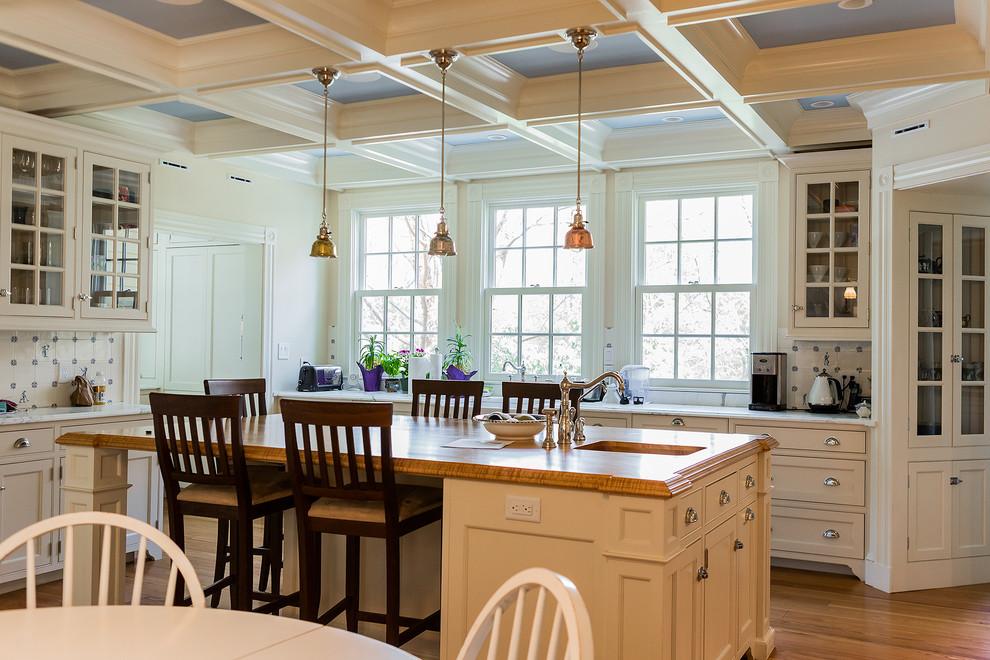
View of island with custom tiger maple top
Traditional Kitchen, Boston
The original dated kitchen, built in the 1970s, was demolished to make way for this updated colonial revival style kitchen. The nine foot ceilings allowed for a coffered ceiling to add textural interest. Delft tiles were used for the backsplashes. The paneled refrigerator and freezer were located in the appliance pantry at the left. The butler pantry is through the diagonal opening (with the display cabinets) and leads to the existing house dining room.

Backsplash, ceiling