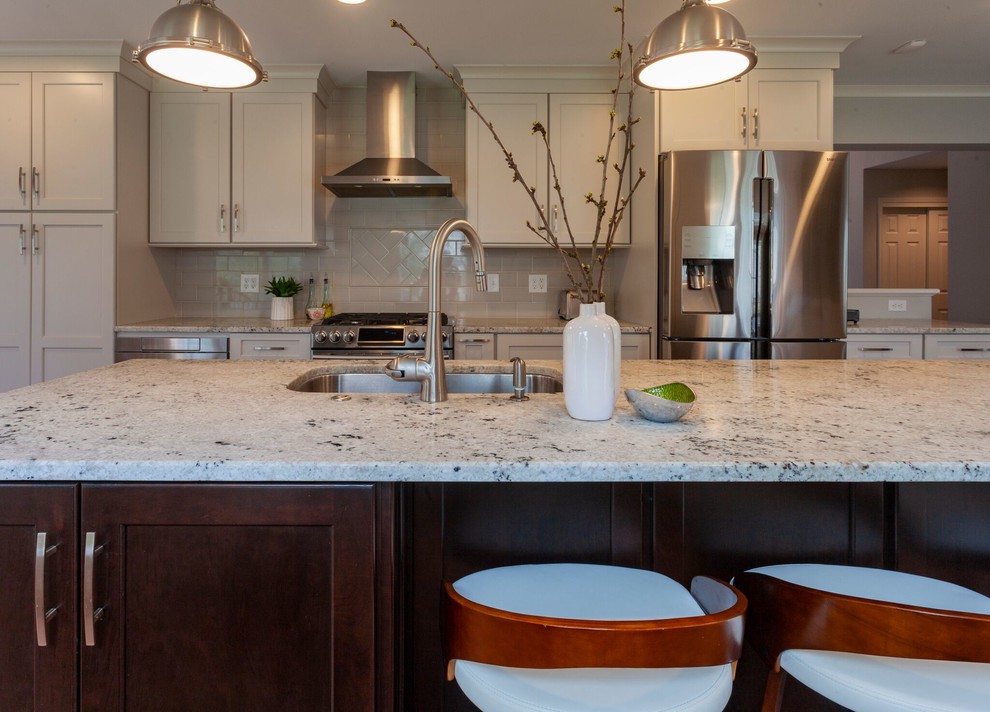
Villanova Renovation--Family Kitchen and Living Space
Transitional Kitchen, Philadelphia
This kitchen & family room is a part of a whole house renovation we tackled starting in 2016, slowly and intentionally recreating each space in the house so it could be an updated, lovely space that FELT LIKE HOME to my clients.
After rethinking the space, opening it up to the adjacent family room & dining room, creating flow and connection through the whole first floor, and reconfiguring the kitchen layout, it works SO much better for modern family living.
Lots to be happy about in here! A new LARGE island perfect for food prep and entertaining, gorgeous new cabinets, lighting, appliances, countertops, tile work…
And a beautiful new eating area, allowing for cozy family dinners.
We finished the space with bright, colorful accents to give a pop to the neutral colors of the walls and upholstered pieces. The accessories, which have a modern and eclectic feel, blend the traditional items, such as their beautiful rug, with more contemporary pieces like the original art that they love.
It is wonderful to see how much the spaces have changed, and know that my clients will enjoy spending time together here as a family, throughout the seasons, for many years to come! :)
