Walk-in Wardrobe with Black Cabinets Ideas and Designs
Refine by:
Budget
Sort by:Popular Today
1 - 20 of 396 photos
Item 1 of 3

The Island cabinet features solid Oak drawers internally with the top drawers lit for ease of use. Some clever storage here for Dressing room favourites.
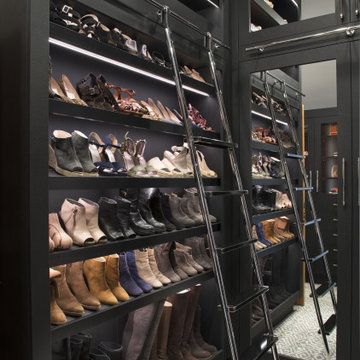
Haven't you always wanted a ladder to get your shoes off the top shelf?
Photo of a small traditional walk-in wardrobe for women in Oklahoma City with glass-front cabinets, black cabinets, carpet, grey floors and a vaulted ceiling.
Photo of a small traditional walk-in wardrobe for women in Oklahoma City with glass-front cabinets, black cabinets, carpet, grey floors and a vaulted ceiling.
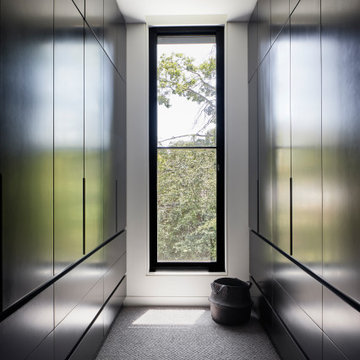
Design ideas for a medium sized contemporary gender neutral walk-in wardrobe in Melbourne with flat-panel cabinets, black cabinets, carpet and grey floors.
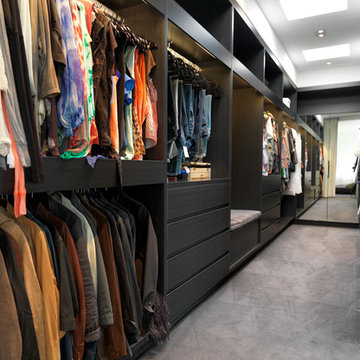
White terrazzo floors, white walls and white ceilings provide a stunning backdrop to the owners’ impressive collection of artwork. Custom design dominates throughout the house, with striking light fittings and bespoke furniture items featuring in every room of the house. Indoor material selection blends to the outdoor to create entertaining areas of impressive proportions.
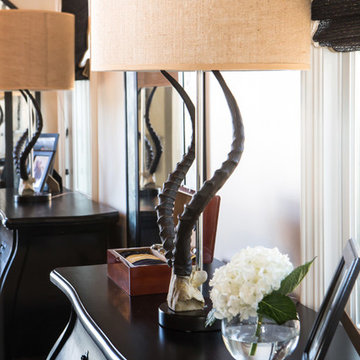
Lori Dennis Interior Design
SoCal Contractor Construction
Lion Windows and Doors
Erika Bierman Photography
This is an example of a large mediterranean walk-in wardrobe for men in San Diego with shaker cabinets, black cabinets and light hardwood flooring.
This is an example of a large mediterranean walk-in wardrobe for men in San Diego with shaker cabinets, black cabinets and light hardwood flooring.
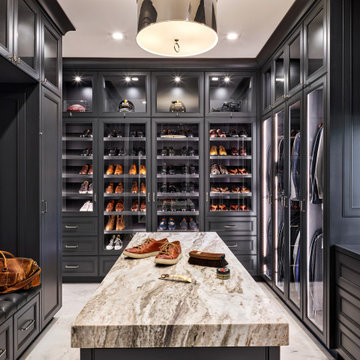
Inspiration for a mediterranean walk-in wardrobe for men in Phoenix with glass-front cabinets and black cabinets.
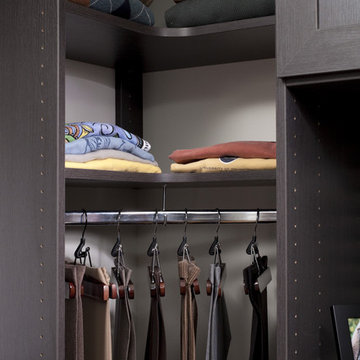
A curved hanging rod makes good use of the space in this tight corner.
Photo of a contemporary walk-in wardrobe in Philadelphia with black cabinets.
Photo of a contemporary walk-in wardrobe in Philadelphia with black cabinets.
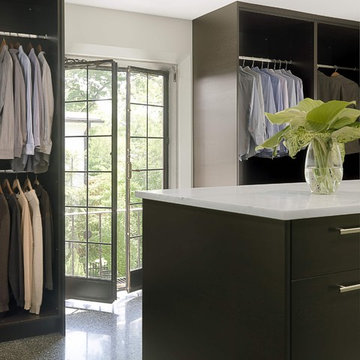
Renovation of a turn of the century Marit & Young house in the St. Louis area.
Alise O'Brien Photography
Design ideas for a medium sized contemporary gender neutral walk-in wardrobe in St Louis with black cabinets, flat-panel cabinets and ceramic flooring.
Design ideas for a medium sized contemporary gender neutral walk-in wardrobe in St Louis with black cabinets, flat-panel cabinets and ceramic flooring.

Mudroom storage and floor to ceiling closet to match. Closet and storage for family of 4. High ceiling with oversized stacked crown molding gives a coffered feel.

Side Addition to Oak Hill Home
After living in their Oak Hill home for several years, they decided that they needed a larger, multi-functional laundry room, a side entrance and mudroom that suited their busy lifestyles.
A small powder room was a closet placed in the middle of the kitchen, while a tight laundry closet space overflowed into the kitchen.
After meeting with Michael Nash Custom Kitchens, plans were drawn for a side addition to the right elevation of the home. This modification filled in an open space at end of driveway which helped boost the front elevation of this home.
Covering it with matching brick facade made it appear as a seamless addition.
The side entrance allows kids easy access to mudroom, for hang clothes in new lockers and storing used clothes in new large laundry room. This new state of the art, 10 feet by 12 feet laundry room is wrapped up with upscale cabinetry and a quartzite counter top.
The garage entrance door was relocated into the new mudroom, with a large side closet allowing the old doorway to become a pantry for the kitchen, while the old powder room was converted into a walk-in pantry.
A new adjacent powder room covered in plank looking porcelain tile was furnished with embedded black toilet tanks. A wall mounted custom vanity covered with stunning one-piece concrete and sink top and inlay mirror in stone covered black wall with gorgeous surround lighting. Smart use of intense and bold color tones, help improve this amazing side addition.
Dark grey built-in lockers complementing slate finished in place stone floors created a continuous floor place with the adjacent kitchen flooring.
Now this family are getting to enjoy every bit of the added space which makes life easier for all.
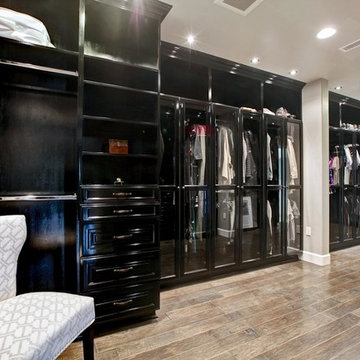
Inspiration for an expansive contemporary gender neutral walk-in wardrobe in Orange County with glass-front cabinets, black cabinets and medium hardwood flooring.
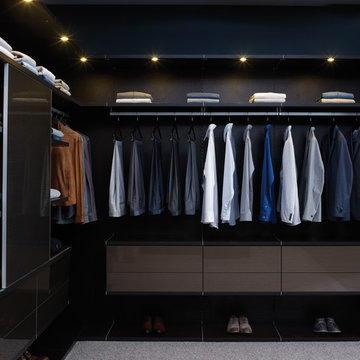
Virtuoso Walk-In Closet with Celsius Bronze Sliding Door
Inspiration for a large contemporary walk-in wardrobe for men in Santa Barbara with open cabinets, black cabinets and carpet.
Inspiration for a large contemporary walk-in wardrobe for men in Santa Barbara with open cabinets, black cabinets and carpet.
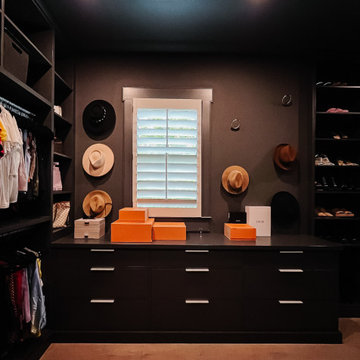
We had the pleasure of working with a family that loved their property but was looking for something more from their home's layout. They dreamed of a kitchen with not just one, but two, islands and a home that could seamlessly transition from hosting chic dinner parties to cozy family gatherings. Our client imagined a place where sleek design meets spaces crafted for making memories, entertaining, and personal retreats for downtime and reflection.
We transformed the kitchen into a lively hub for culinary exploration, where cooking becomes an event shared with friends and laughter. Each meal here is an opportunity to connect and create lasting memories. This central part of the home flows naturally into the dining area, a versatile space that’s perfect for both quiet family meals and larger celebrations.
The living room has been updated into a modern, welcoming space that invites relaxation and conversation. It's a testament to contemporary design that also fosters an atmosphere of togetherness and engaging moments.
By moving the laundry and powder rooms, we expanded the primary suite into a personal oasis, thoughtfully designed for relaxation and recharging.
Every aspect of this home mirrors our client's desire for a space that blends stylish entertainment with comfortable, everyday living. We've ensured that each area is not only functional but also enhances the experiences and moments shared within, striking a balance between modern chic and welcoming warmth.
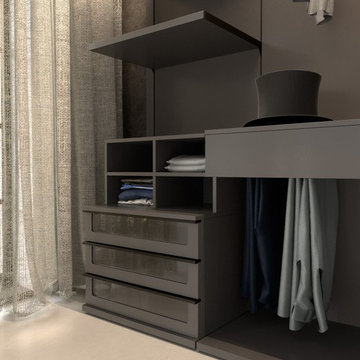
Medium sized modern gender neutral walk-in wardrobe in New York with open cabinets, black cabinets, carpet and beige floors.
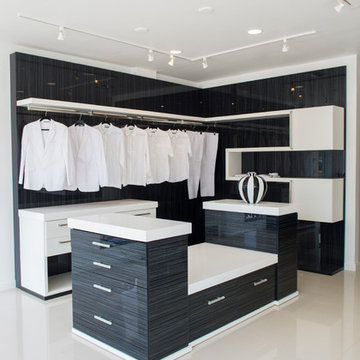
Photo of a small traditional gender neutral walk-in wardrobe in Los Angeles with black cabinets and flat-panel cabinets.
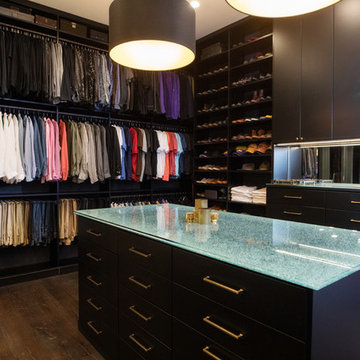
His & her master Closet.
https://www.inspiredclosets.com/locations/baton-rouge/
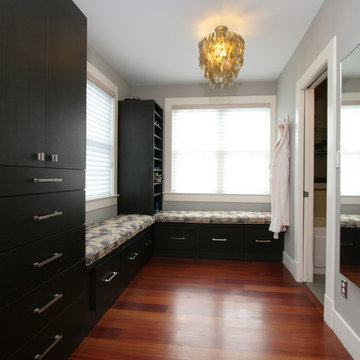
This was a custom wardrobe project designed by my wife, Hilary Ridge. We used Ben Moore's Revere Pewter.
Photo of a medium sized traditional gender neutral walk-in wardrobe in Boston with flat-panel cabinets, black cabinets, medium hardwood flooring and brown floors.
Photo of a medium sized traditional gender neutral walk-in wardrobe in Boston with flat-panel cabinets, black cabinets, medium hardwood flooring and brown floors.
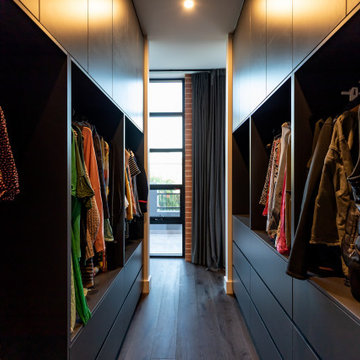
Inspiration for a small modern gender neutral walk-in wardrobe in Adelaide with flat-panel cabinets, black cabinets and dark hardwood flooring.
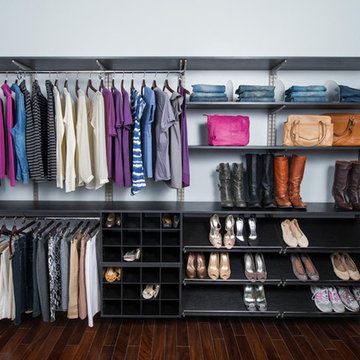
Create a functional and attractive storage space in your master closet with this customizable closet system. The classic midnight live (black) color provides a traditional yet updated appearance to any bedroom space. The storage shelves, shoe cubbies, closet rods, and other organizational systems allow you to keep your clothing and footwear beautifully organized in the closet. You can easily customize the closet system to meet your current storage needs, or the available space in the closet.
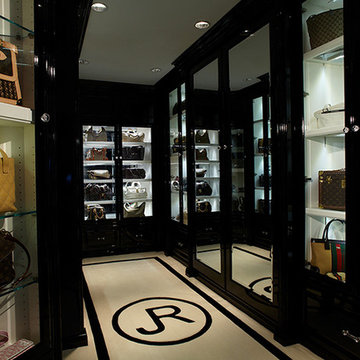
A custom master closet for the Lady of the house to display and store a collection of vintage and new accessories.
Inspiration for a medium sized classic walk-in wardrobe for women in Miami with raised-panel cabinets, black cabinets and carpet.
Inspiration for a medium sized classic walk-in wardrobe for women in Miami with raised-panel cabinets, black cabinets and carpet.
Walk-in Wardrobe with Black Cabinets Ideas and Designs
1