Walk-in Wardrobe with Carpet Ideas and Designs
Refine by:
Budget
Sort by:Popular Today
21 - 40 of 10,955 photos
Item 1 of 3

A modern closet with a minimal design and white scheme finish. The simplicity of the entire room, with its white cabinetry, warm toned lights, and white granite counter, makes it look sophisticated and luxurious. While the decorative wood design in the wall, that is reflecting in the large mirror, adds a consistent look to the Victorian style of this traditional home.
Built by ULFBUILT. Contact us today to learn more.
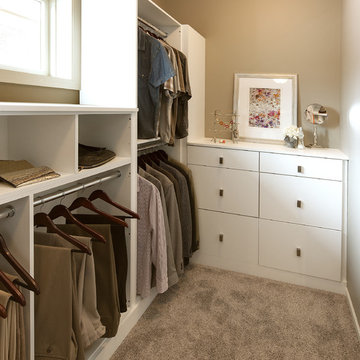
Inspiration for a medium sized traditional gender neutral walk-in wardrobe in Sacramento with flat-panel cabinets, white cabinets, carpet and brown floors.
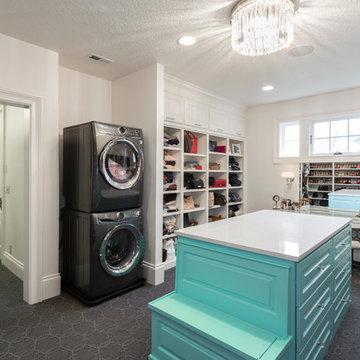
It only makes sense to have your washer and dryer in your walk-in closet! How convenient!
BUILT Photography
This is an example of an expansive classic gender neutral walk-in wardrobe in Portland with beaded cabinets, blue cabinets, carpet and grey floors.
This is an example of an expansive classic gender neutral walk-in wardrobe in Portland with beaded cabinets, blue cabinets, carpet and grey floors.
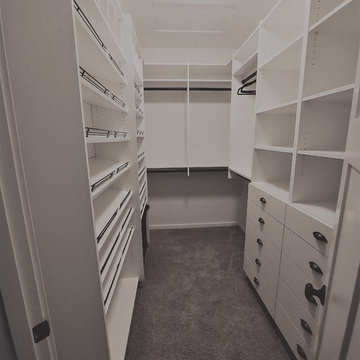
Narrow walk in master closet with a high ceiling.
Photo of a medium sized contemporary gender neutral walk-in wardrobe in Seattle with flat-panel cabinets, white cabinets, carpet and beige floors.
Photo of a medium sized contemporary gender neutral walk-in wardrobe in Seattle with flat-panel cabinets, white cabinets, carpet and beige floors.
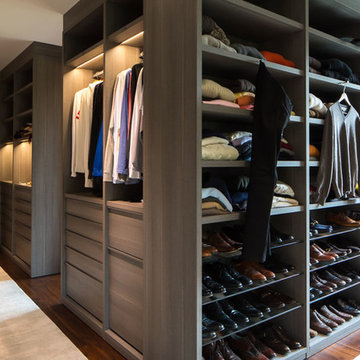
poliformdc.com
Design ideas for an expansive contemporary walk-in wardrobe for men in DC Metro with flat-panel cabinets, medium wood cabinets, carpet and beige floors.
Design ideas for an expansive contemporary walk-in wardrobe for men in DC Metro with flat-panel cabinets, medium wood cabinets, carpet and beige floors.

Large classic gender neutral walk-in wardrobe in Cleveland with recessed-panel cabinets, white cabinets, carpet and beige floors.

On the main level of Hearth and Home is a full luxury master suite complete with all the bells and whistles. Access the suite from a quiet hallway vestibule, and you’ll be greeted with plush carpeting, sophisticated textures, and a serene color palette. A large custom designed walk-in closet features adjustable built ins for maximum storage, and details like chevron drawer faces and lit trifold mirrors add a touch of glamour. Getting ready for the day is made easier with a personal coffee and tea nook built for a Keurig machine, so you can get a caffeine fix before leaving the master suite. In the master bathroom, a breathtaking patterned floor tile repeats in the shower niche, complemented by a full-wall vanity with built-in storage. The adjoining tub room showcases a freestanding tub nestled beneath an elegant chandelier.
For more photos of this project visit our website: https://wendyobrienid.com.
Photography by Valve Interactive: https://valveinteractive.com/
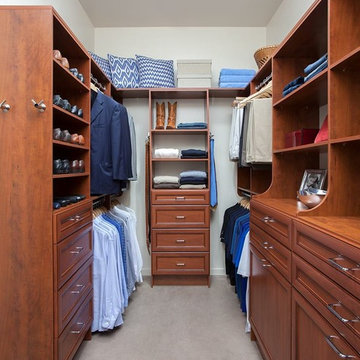
This is an example of a small traditional gender neutral walk-in wardrobe in Other with recessed-panel cabinets, dark wood cabinets, carpet and beige floors.
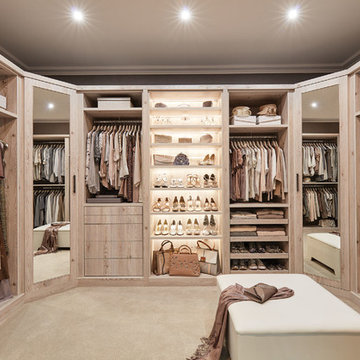
Transcending the boundaries of conventional bedroom storage, this exquisite dressing room has everything you could dream of and room for more. Every pair of shoes, every bracelet and necklace, every tie and cufflink all conveniently stored away. Hidden or on display, the choice is yours. From open shelving with integrated lights to pull out shoe racks with soft close mechanisms, you can have it all. When featured in our stunning White Larch finish, this dressing room is the epitome of indulgence.
Illuminate your favourite shoes and show off their shine and sparkle with integrated LED lighting. These elegant lights create a warm glow in the room so the mood remains sophisticated and luxurious, allowing you to admire your collection while you choose the perfect pair for the occasion.
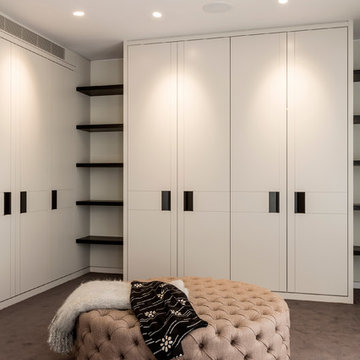
Graham Gaunt
Design ideas for a large traditional gender neutral walk-in wardrobe in London with flat-panel cabinets, white cabinets, carpet and brown floors.
Design ideas for a large traditional gender neutral walk-in wardrobe in London with flat-panel cabinets, white cabinets, carpet and brown floors.
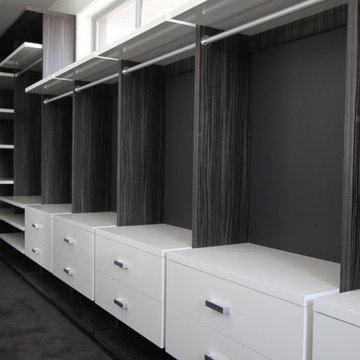
Walk-In-Closet designed for small spaces with short sides
Medium sized modern gender neutral walk-in wardrobe in Dallas with open cabinets, white cabinets, carpet and grey floors.
Medium sized modern gender neutral walk-in wardrobe in Dallas with open cabinets, white cabinets, carpet and grey floors.
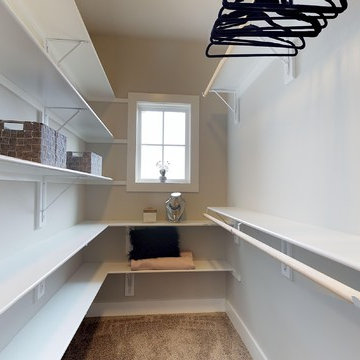
Photo of a large traditional gender neutral walk-in wardrobe with carpet, open cabinets and beige floors.
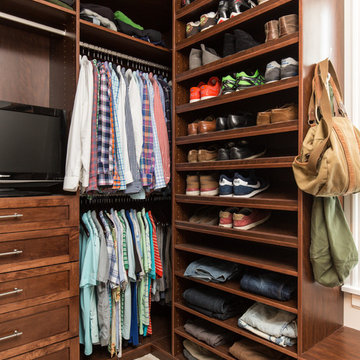
QPH Photos
Design ideas for a traditional walk-in wardrobe for men in Richmond with shaker cabinets, medium wood cabinets, carpet and beige floors.
Design ideas for a traditional walk-in wardrobe for men in Richmond with shaker cabinets, medium wood cabinets, carpet and beige floors.
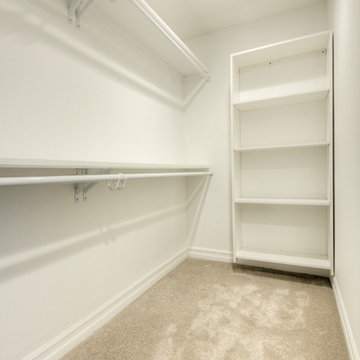
Master closet build
Photo of a medium sized traditional walk-in wardrobe in Detroit with open cabinets, white cabinets, carpet and grey floors.
Photo of a medium sized traditional walk-in wardrobe in Detroit with open cabinets, white cabinets, carpet and grey floors.
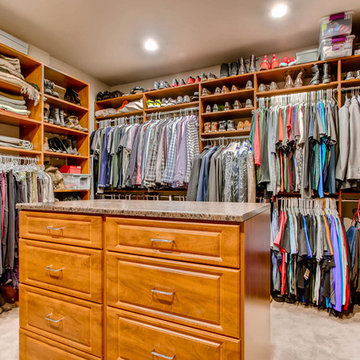
Photo of a large classic gender neutral walk-in wardrobe in Denver with raised-panel cabinets, medium wood cabinets, carpet and beige floors.
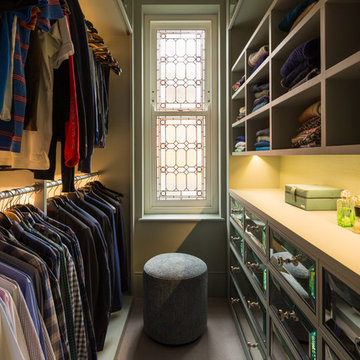
Photo of a small traditional gender neutral walk-in wardrobe in London with raised-panel cabinets, carpet and beige floors.
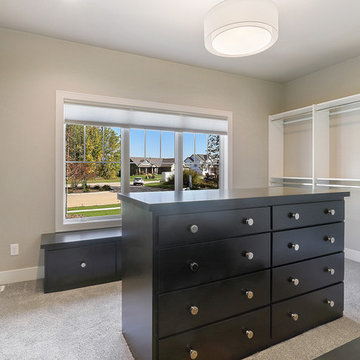
Master bedroom walk in closet with custom center island cabinet and bench seating.
Large modern gender neutral walk-in wardrobe in Other with flat-panel cabinets, dark wood cabinets and carpet.
Large modern gender neutral walk-in wardrobe in Other with flat-panel cabinets, dark wood cabinets and carpet.
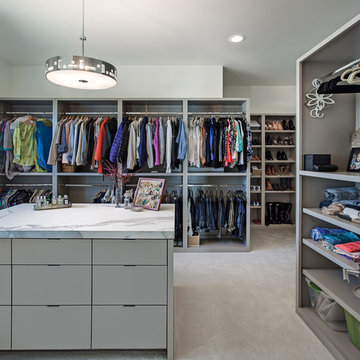
This is an example of a large contemporary gender neutral walk-in wardrobe in Austin with flat-panel cabinets, grey cabinets, carpet and beige floors.
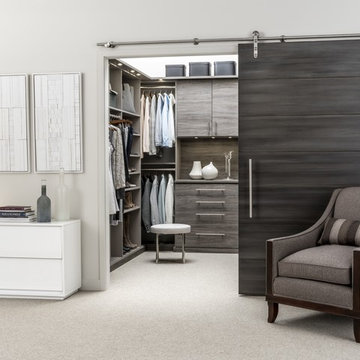
Inspiration for a large contemporary gender neutral walk-in wardrobe in Chicago with flat-panel cabinets, grey cabinets, carpet and grey floors.
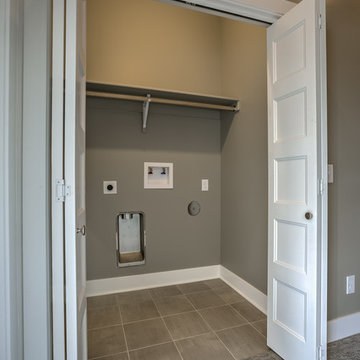
Design ideas for a medium sized traditional gender neutral walk-in wardrobe in Omaha with white cabinets, carpet, beige floors and open cabinets.
Walk-in Wardrobe with Carpet Ideas and Designs
2