Walk-in Wardrobe with Open Cabinets Ideas and Designs
Refine by:
Budget
Sort by:Popular Today
101 - 120 of 6,791 photos
Item 1 of 3
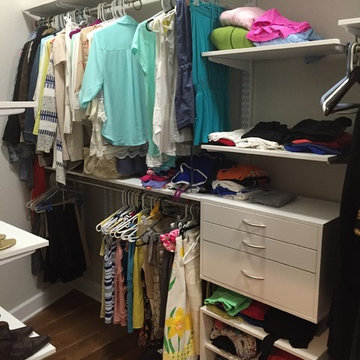
Design ideas for a small modern walk-in wardrobe for women in Miami with open cabinets and white cabinets.
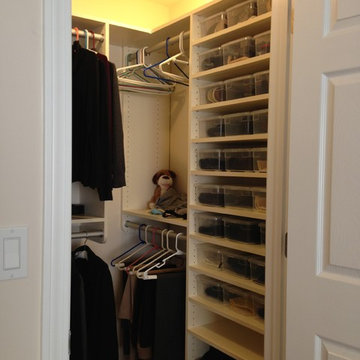
ClosetPlace, small storage space solutions
Design ideas for a small traditional walk-in wardrobe in Manchester with open cabinets, white cabinets and carpet.
Design ideas for a small traditional walk-in wardrobe in Manchester with open cabinets, white cabinets and carpet.
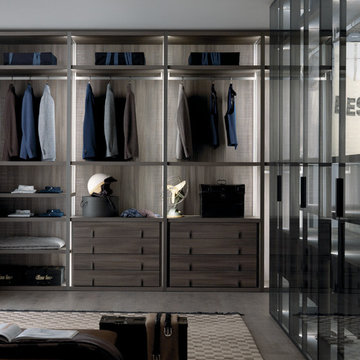
A brand new walk in wardrobe design called 'Palo Alto'. This system uses metal frames with integrated lighting on the reverse. Its a light airy approach to walk in wardrobes, with a fresh new approach to an ever popular system.
We also have the ability to add glass hinged doors effortlessly should you wish to keep the dust off a particular compartment.
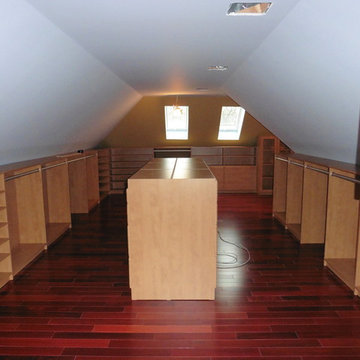
There's also room for tall hanging clothes where the ceiling height in the attic allows it.
Photo of a medium sized gender neutral walk-in wardrobe in New York with open cabinets, medium wood cabinets and medium hardwood flooring.
Photo of a medium sized gender neutral walk-in wardrobe in New York with open cabinets, medium wood cabinets and medium hardwood flooring.
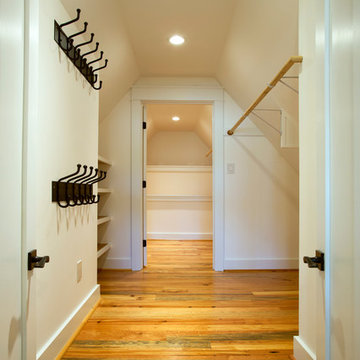
The design of this home was driven by the owners’ desire for a three-bedroom waterfront home that showcased the spectacular views and park-like setting. As nature lovers, they wanted their home to be organic, minimize any environmental impact on the sensitive site and embrace nature.
This unique home is sited on a high ridge with a 45° slope to the water on the right and a deep ravine on the left. The five-acre site is completely wooded and tree preservation was a major emphasis. Very few trees were removed and special care was taken to protect the trees and environment throughout the project. To further minimize disturbance, grades were not changed and the home was designed to take full advantage of the site’s natural topography. Oak from the home site was re-purposed for the mantle, powder room counter and select furniture.
The visually powerful twin pavilions were born from the need for level ground and parking on an otherwise challenging site. Fill dirt excavated from the main home provided the foundation. All structures are anchored with a natural stone base and exterior materials include timber framing, fir ceilings, shingle siding, a partial metal roof and corten steel walls. Stone, wood, metal and glass transition the exterior to the interior and large wood windows flood the home with light and showcase the setting. Interior finishes include reclaimed heart pine floors, Douglas fir trim, dry-stacked stone, rustic cherry cabinets and soapstone counters.
Exterior spaces include a timber-framed porch, stone patio with fire pit and commanding views of the Occoquan reservoir. A second porch overlooks the ravine and a breezeway connects the garage to the home.
Numerous energy-saving features have been incorporated, including LED lighting, on-demand gas water heating and special insulation. Smart technology helps manage and control the entire house.
Greg Hadley Photography
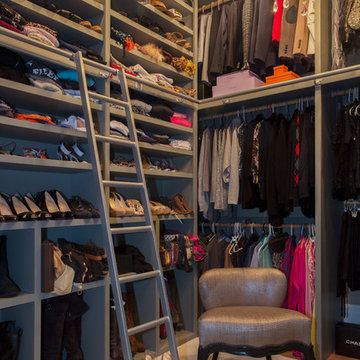
This is an example of a medium sized traditional walk-in wardrobe for women in San Francisco with grey cabinets, carpet and open cabinets.
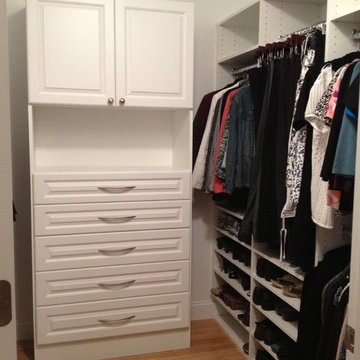
Photo of a medium sized traditional gender neutral walk-in wardrobe in Boston with open cabinets, white cabinets and light hardwood flooring.
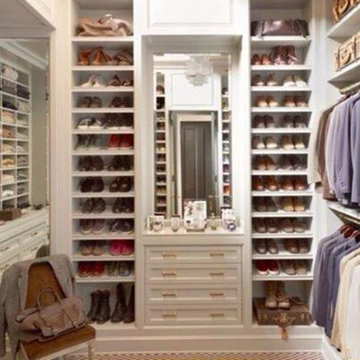
3SQFT.com
Photo of a medium sized traditional gender neutral walk-in wardrobe in Miami with open cabinets, white cabinets and carpet.
Photo of a medium sized traditional gender neutral walk-in wardrobe in Miami with open cabinets, white cabinets and carpet.
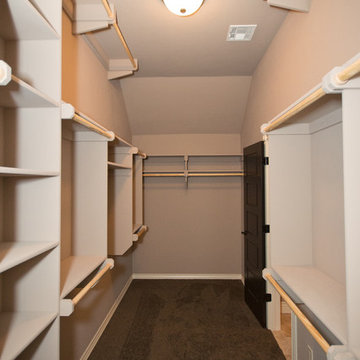
Photo of a medium sized traditional gender neutral walk-in wardrobe in Oklahoma City with open cabinets, beige cabinets and carpet.
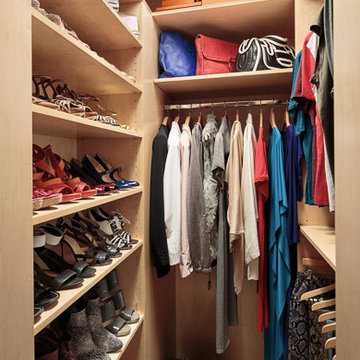
Design by Virginia Bishop Interiors. Photography by Angus Oborn.
This is an example of a small contemporary walk-in wardrobe for women in New York with open cabinets, light wood cabinets and medium hardwood flooring.
This is an example of a small contemporary walk-in wardrobe for women in New York with open cabinets, light wood cabinets and medium hardwood flooring.
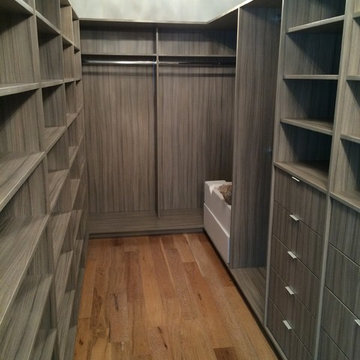
Custom Closets & Walk-In Closet by Metro Door is featured throughout all of Miami's top prestigious developments. We craft a closet that isn't seen in today market. We use 3/4" thick panels all throughout the closet including the backing, our side panels don't have adjustable shelve holes unless asked for by the client, the shelves we craft don't hang on pins they float with no instrument below them. We carve two line through the side of the shelves and glide those two carving into the pins which leave the shelve floating in mid-air. Our drawers use top of the line mechanisms & have a detailed finish from the drawer front to the interior components. We leave the closet spotless, every inch will define perfection. With our service & custom made product there is truly no better option then Metro Door USA.
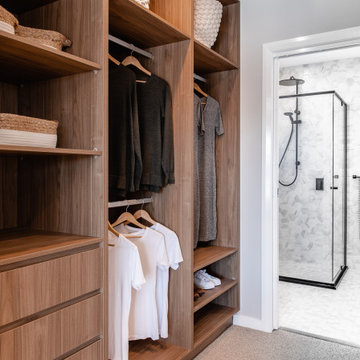
Design ideas for a contemporary walk-in wardrobe in Sydney with open cabinets, medium wood cabinets, carpet and grey floors.

Large traditional gender neutral walk-in wardrobe in Oklahoma City with open cabinets, grey cabinets, carpet and grey floors.
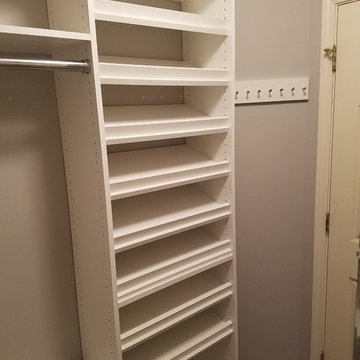
Design ideas for a small traditional gender neutral walk-in wardrobe in Louisville with open cabinets, white cabinets, carpet and brown floors.

Ryan Ozubko
Medium sized classic gender neutral walk-in wardrobe in San Francisco with open cabinets, white cabinets and medium hardwood flooring.
Medium sized classic gender neutral walk-in wardrobe in San Francisco with open cabinets, white cabinets and medium hardwood flooring.
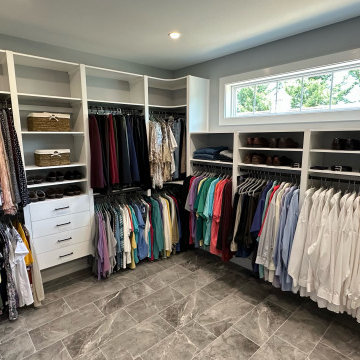
Large walk in combination owners closet and laundry room. Long upper center window with shoe shelving and hanging clothes below.
Rounded corners and soft close dovetailed wood drawers.
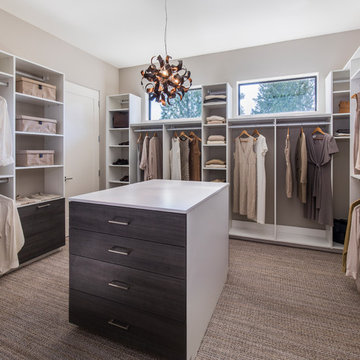
Design ideas for a contemporary walk-in wardrobe for women in Portland with open cabinets, white cabinets, carpet and grey floors.
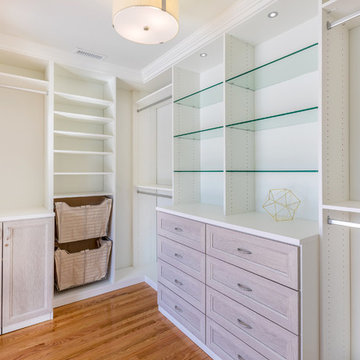
Photo of a large country gender neutral walk-in wardrobe in Los Angeles with open cabinets, white cabinets, dark hardwood flooring and brown floors.
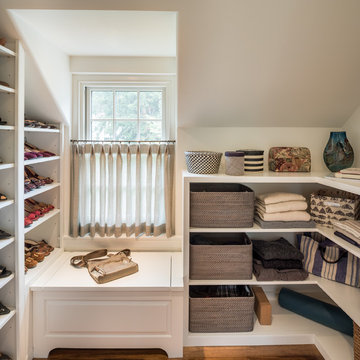
Angle Eye Photography
This is an example of a classic walk-in wardrobe in Philadelphia with open cabinets, white cabinets, medium hardwood flooring and brown floors.
This is an example of a classic walk-in wardrobe in Philadelphia with open cabinets, white cabinets, medium hardwood flooring and brown floors.
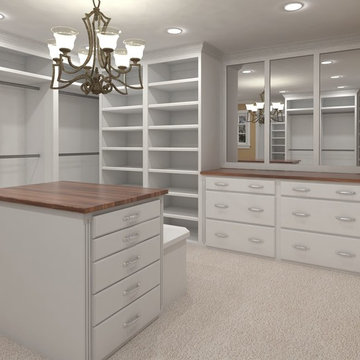
This is an example of a medium sized classic walk-in wardrobe for women in Tampa with open cabinets, white cabinets, carpet and beige floors.
Walk-in Wardrobe with Open Cabinets Ideas and Designs
6