Walk-in Wardrobe with Raised-panel Cabinets Ideas and Designs
Refine by:
Budget
Sort by:Popular Today
81 - 100 of 3,391 photos
Item 1 of 3
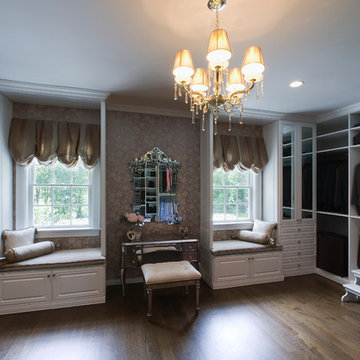
Interior Design by In-Site Interior Design
Photography by Lovi Photography
Expansive traditional walk-in wardrobe for women in New York with raised-panel cabinets, white cabinets and dark hardwood flooring.
Expansive traditional walk-in wardrobe for women in New York with raised-panel cabinets, white cabinets and dark hardwood flooring.
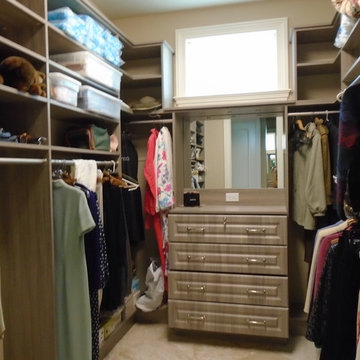
Master his
Design ideas for a large traditional gender neutral walk-in wardrobe in Miami with raised-panel cabinets, grey cabinets and marble flooring.
Design ideas for a large traditional gender neutral walk-in wardrobe in Miami with raised-panel cabinets, grey cabinets and marble flooring.
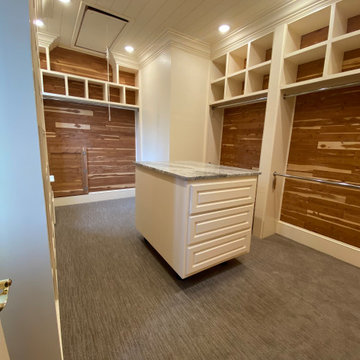
This master closet was expanded into a dressing area It previously had 2 entrances with morning bar and ladies vanity. We closed one entrance, relocated the morning bar and makeup vanity to create one large closet.
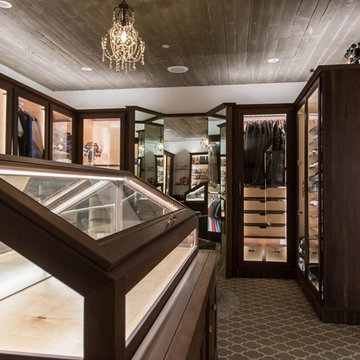
This modern meets transitional closet is designed for the utmost in luxury! From its exotic ebony framed custom cabinetry to the jewelry display box island - no expense was spared! Also take note to the stellar custom chrome pull handles and the large safe door leading into this massive concrete enclosed master closet.
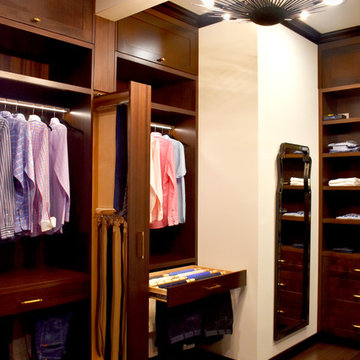
Photo of a medium sized modern walk-in wardrobe for men in New York with raised-panel cabinets, dark wood cabinets and medium hardwood flooring.
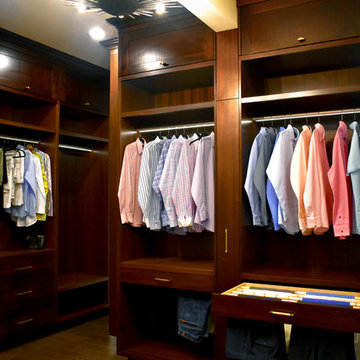
Inspiration for a medium sized modern walk-in wardrobe for men in New York with raised-panel cabinets, dark wood cabinets and medium hardwood flooring.
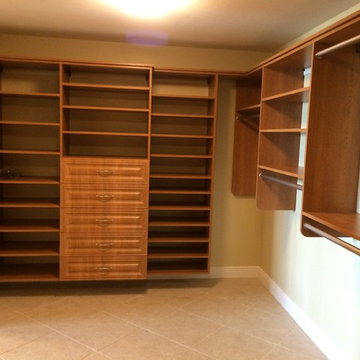
Large traditional gender neutral walk-in wardrobe in Miami with raised-panel cabinets, medium wood cabinets, ceramic flooring and beige floors.
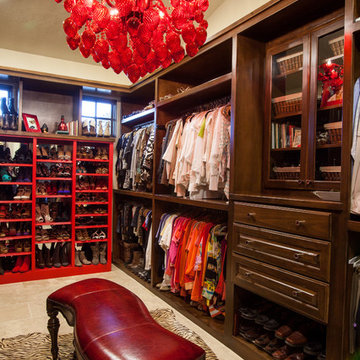
Large mediterranean gender neutral walk-in wardrobe in Austin with raised-panel cabinets, dark wood cabinets and travertine flooring.
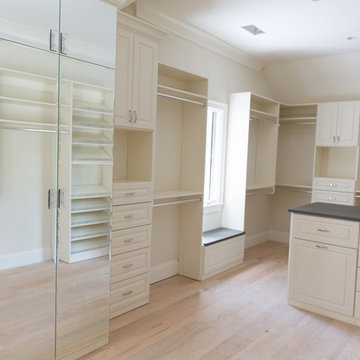
This large master walk-in closet with a peninsula island was completed in antique white and chrome hardware. The island features a custom matte finish counter-top that matches the window bench seat. Hidden beneath the window seat is extra storage. Mirrored doors conceal shoe storage and shelves. This closet has lots of drawers and hanging space. It also features a laundry hamper and a jewelry drawer in the island. The homeowner added some corner shelves to display photographs to make this a truly custom, elegant space. The home was under construction at the time of install therefore vent covers were not installed yet and the floors and some remaining trim were still not complete by the builder.
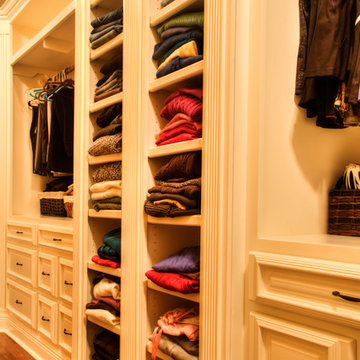
Todd Douglas Photography
This is an example of a traditional gender neutral walk-in wardrobe in Other with raised-panel cabinets, white cabinets and medium hardwood flooring.
This is an example of a traditional gender neutral walk-in wardrobe in Other with raised-panel cabinets, white cabinets and medium hardwood flooring.
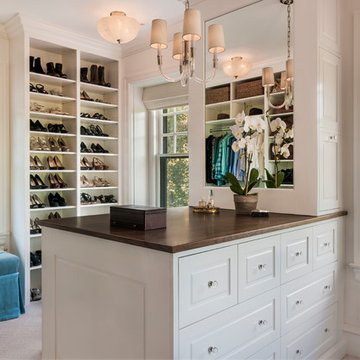
Inspiration for a traditional walk-in wardrobe for women in Philadelphia with raised-panel cabinets, white cabinets, carpet and beige floors.
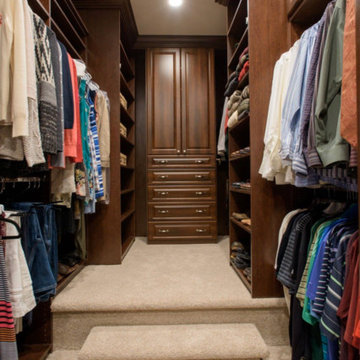
... to a gorgeous custom-stained wood walk-in closet with plenty of hanging and cabinet storage.
This is an example of a large gender neutral walk-in wardrobe in Denver with raised-panel cabinets, dark wood cabinets, carpet and beige floors.
This is an example of a large gender neutral walk-in wardrobe in Denver with raised-panel cabinets, dark wood cabinets, carpet and beige floors.
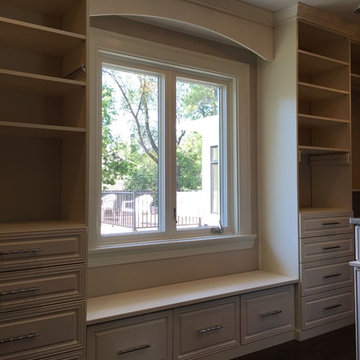
Window seat with drawer banks on each side. Finished off with a valance and crown molding. Beautiful hardware completes the look.
Medium sized traditional gender neutral walk-in wardrobe in Minneapolis with raised-panel cabinets, white cabinets and dark hardwood flooring.
Medium sized traditional gender neutral walk-in wardrobe in Minneapolis with raised-panel cabinets, white cabinets and dark hardwood flooring.
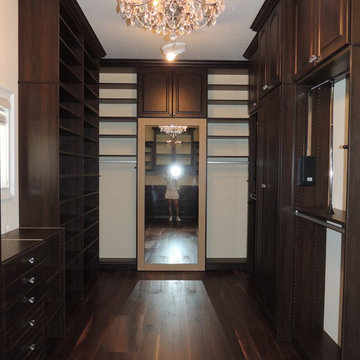
This is the back view of this very large walk in closet. The ceilings are ten feet high and the client wanted to use the space all the way to the ceiling. The custom mirror has Latte color fluted molding. It look beautiful contrasting the chocolate color units.
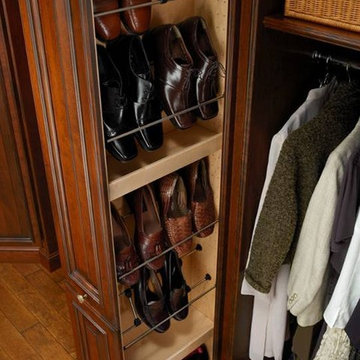
Tall pull-out tower with partition offset; storage for his shoes. To the right there is short hanging storage along with shelving for wicker baskets. All cabinets are Wood-Mode 84 featuring the Barcelona Raised door style on Cherry with an Esquire finish.
Wood-Mode Promotional Pictures, all rights reserved
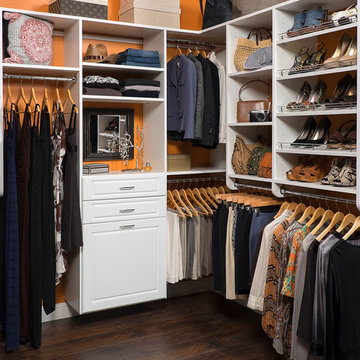
Inspiration for a medium sized traditional gender neutral walk-in wardrobe in Denver with raised-panel cabinets, white cabinets and medium hardwood flooring.
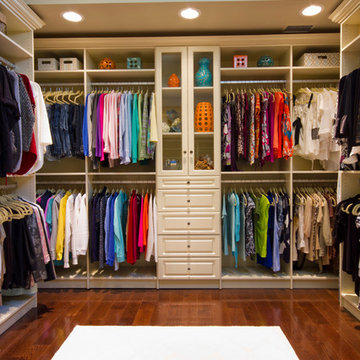
This space truly allowed us to create a luxurious walk in closet with a boutique feel. The room has plenty of volume with the vaulted ceiling and terrific lighting. The vanity area is not only beautiful but very functional was well.
Bella Systems

An extraordinary walk-in closet with a custom storage item for shoes and clothing.
Inspiration for an expansive traditional walk-in wardrobe in Indianapolis with raised-panel cabinets, brown cabinets, medium hardwood flooring and brown floors.
Inspiration for an expansive traditional walk-in wardrobe in Indianapolis with raised-panel cabinets, brown cabinets, medium hardwood flooring and brown floors.
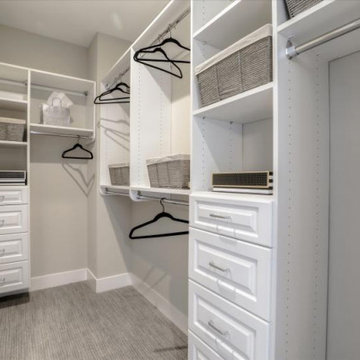
Montecito in Mountain View offers two collections of homes: the Marquetta features 52 three-story attached homes with 2-3 bedrooms and 2.5-3.5 baths between approximately 1,406-1,708 sq. ft. and the Thea features 31 Three-story attached homes with 3-4 bedrooms and 3.5 baths between approximately 1,614-1,893 sq. ft.
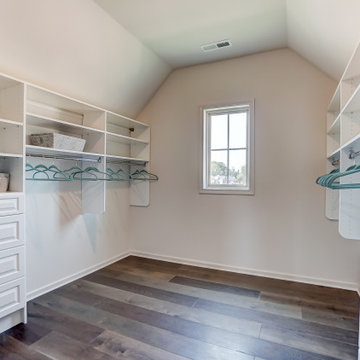
A large walk in closet in Charlotte with white shelves and a vaulted ceiling.
Inspiration for an expansive walk-in wardrobe for women in Charlotte with raised-panel cabinets, white cabinets, dark hardwood flooring and a vaulted ceiling.
Inspiration for an expansive walk-in wardrobe for women in Charlotte with raised-panel cabinets, white cabinets, dark hardwood flooring and a vaulted ceiling.
Walk-in Wardrobe with Raised-panel Cabinets Ideas and Designs
5