Walk-in Wardrobe with Shaker Cabinets Ideas and Designs
Refine by:
Budget
Sort by:Popular Today
81 - 100 of 3,185 photos
Item 1 of 3
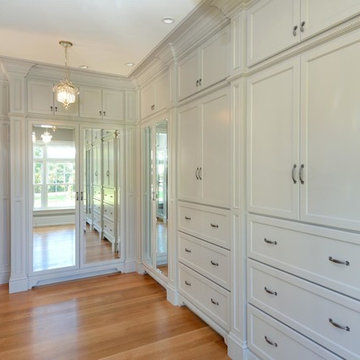
Stansbury Photography
View the dramatic video of this captivating home here: http://bit.ly/22rjvjP
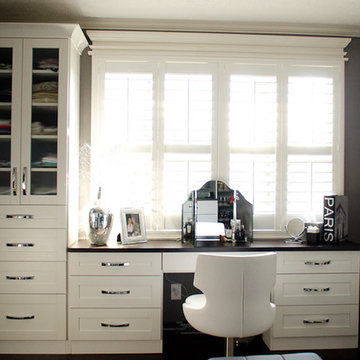
Photography: Pretty Pear Photography
Designer: Michelle McElderry
Design ideas for a large traditional walk-in wardrobe for women in Indianapolis with shaker cabinets, white cabinets and dark hardwood flooring.
Design ideas for a large traditional walk-in wardrobe for women in Indianapolis with shaker cabinets, white cabinets and dark hardwood flooring.
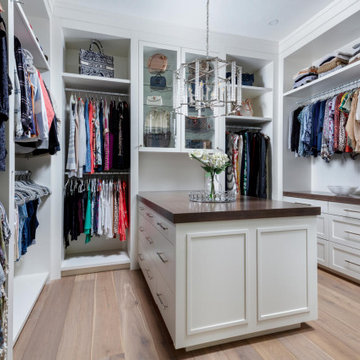
This Naples home was the typical Florida Tuscan Home design, our goal was to modernize the design with cleaner lines but keeping the Traditional Moulding elements throughout the home. This is a great example of how to de-tuscanize your home.
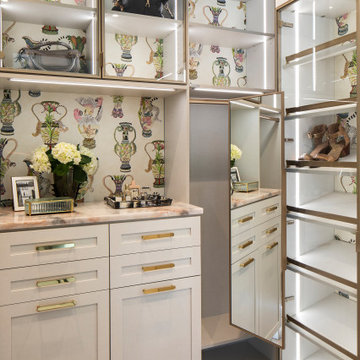
Photo of a traditional walk-in wardrobe for women in Minneapolis with shaker cabinets, white cabinets, medium hardwood flooring and brown floors.
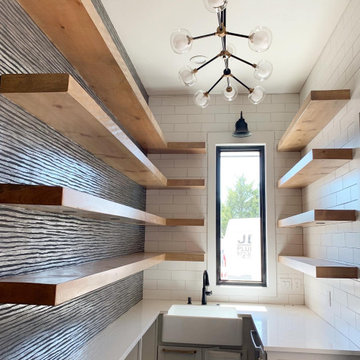
Pantry with floating shelves
Photo of a large rural walk-in wardrobe in Dallas with shaker cabinets and grey cabinets.
Photo of a large rural walk-in wardrobe in Dallas with shaker cabinets and grey cabinets.
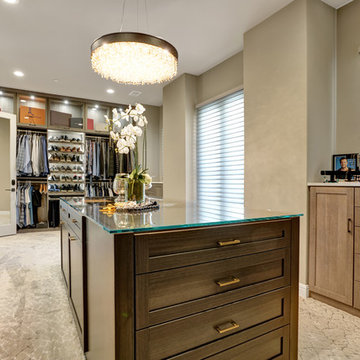
This is an example of a medium sized contemporary gender neutral walk-in wardrobe in Orange County with shaker cabinets, medium wood cabinets, carpet and beige floors.
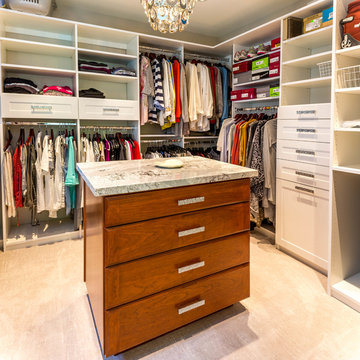
A large master closet was a must have for this client and that was delivered. A center island adds more storage to the space and ties in the with cabinetry used for the vanity. The same drawer pulls were used throughout to tie the space together. A chandelier was even hung above the island to add a little glamour to the closet as well.
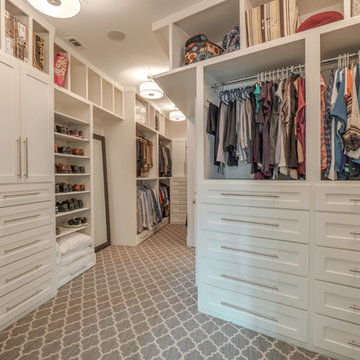
An exercise in compromise between husband and wife clients, this two story addition is representative of a Soft Cozy Craftsman style. Incorporating clean welcoming accents with warmth and attention to hand-made woodwork, this home brings an updated style to an old favorite! The home features custom furniture in natural stains, hand-made by the client, as well as upholstery by Ethan Allen, and hand-made porcelain tile in the wet areas of the home.
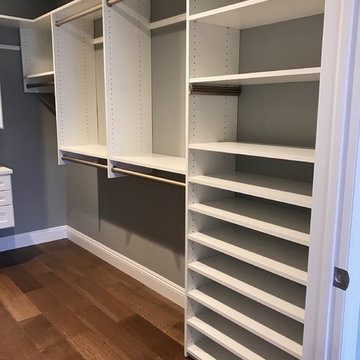
Master Closet, Morganville, NJ
Inspiration for a medium sized traditional gender neutral walk-in wardrobe in Newark with shaker cabinets, white cabinets and medium hardwood flooring.
Inspiration for a medium sized traditional gender neutral walk-in wardrobe in Newark with shaker cabinets, white cabinets and medium hardwood flooring.
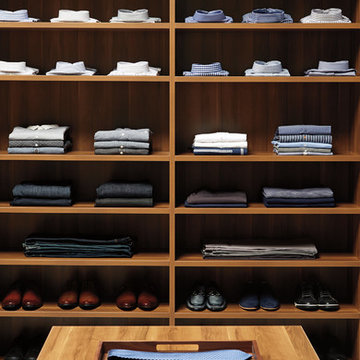
TCS Closets
Master closet in Chestnut with Shaker-front drawers and solid doors, oil-rubbed bronze hardware, integrated lighting and customizable island.
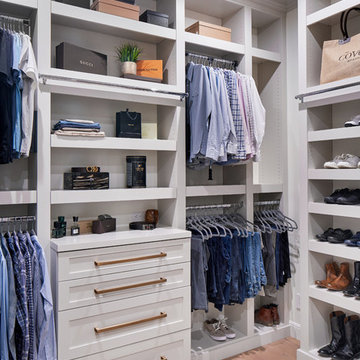
This stunning custom master closet is part of a whole house design and renovation project by Haven Design and Construction. The homeowners desired a master suite with a dream closet that had a place for everything. We started by significantly rearranging the master bath and closet floorplan to allow room for a more spacious closet. The closet features lighted storage for purses and shoes, a rolling ladder for easy access to top shelves, pull down clothing rods, an island with clothes hampers and a handy bench, a jewelry center with mirror, and ample hanging storage for clothing.
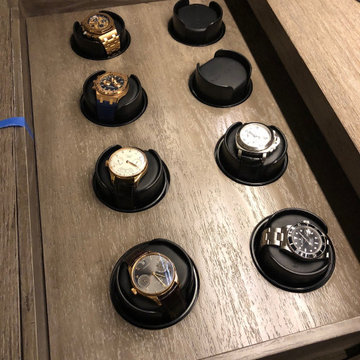
Medium sized contemporary walk-in wardrobe for men in Los Angeles with shaker cabinets, distressed cabinets and light hardwood flooring.
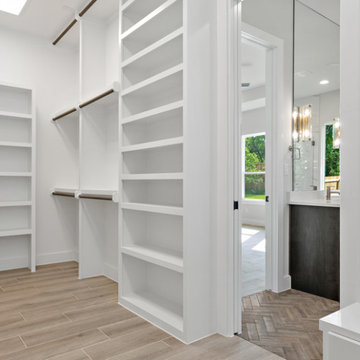
Photo of a large farmhouse gender neutral walk-in wardrobe in Austin with shaker cabinets, white cabinets, ceramic flooring and beige floors.
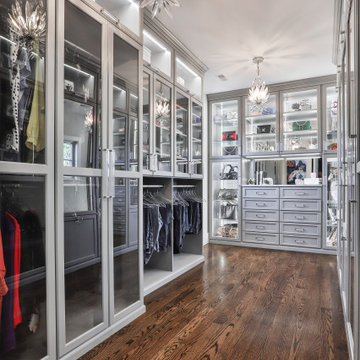
A walk-in closet is a luxurious and practical addition to any home, providing a spacious and organized haven for clothing, shoes, and accessories.
Typically larger than standard closets, these well-designed spaces often feature built-in shelves, drawers, and hanging rods to accommodate a variety of wardrobe items.
Ample lighting, whether natural or strategically placed fixtures, ensures visibility and adds to the overall ambiance. Mirrors and dressing areas may be conveniently integrated, transforming the walk-in closet into a private dressing room.
The design possibilities are endless, allowing individuals to personalize the space according to their preferences, making the walk-in closet a functional storage area and a stylish retreat where one can start and end the day with ease and sophistication.
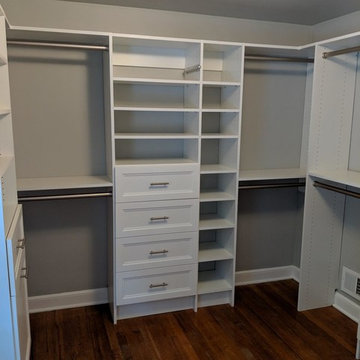
Inspiration for a medium sized traditional walk-in wardrobe in New York with shaker cabinets, white cabinets, dark hardwood flooring and brown floors.
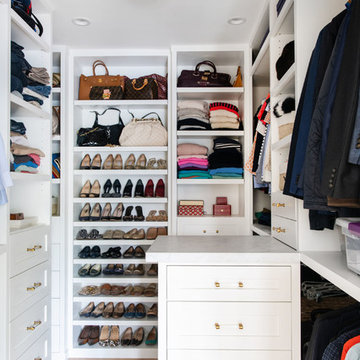
Remodeled layout provides new square footage that creates valuable space for an enlarged master bathroom retreat with spa like design and functional master closet.
Interiors by Mara Raphael; Photos by Tessa Neustadt
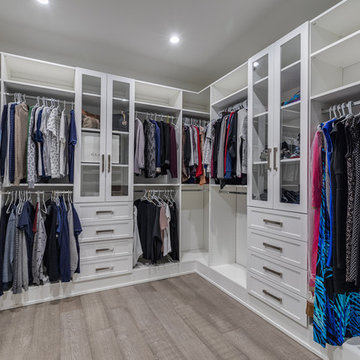
Photo: Julian Plimley
Design ideas for a medium sized contemporary gender neutral walk-in wardrobe in Vancouver with shaker cabinets, brown cabinets, light hardwood flooring and grey floors.
Design ideas for a medium sized contemporary gender neutral walk-in wardrobe in Vancouver with shaker cabinets, brown cabinets, light hardwood flooring and grey floors.
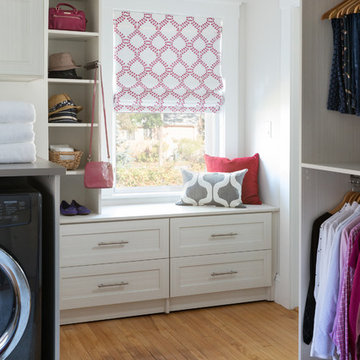
General Contractor: Lee Kimball
Designers: Lee Kimball
Photo Credit: Emily O'Brien
Design ideas for a classic walk-in wardrobe for women in Boston with shaker cabinets, white cabinets, brown floors and light hardwood flooring.
Design ideas for a classic walk-in wardrobe for women in Boston with shaker cabinets, white cabinets, brown floors and light hardwood flooring.
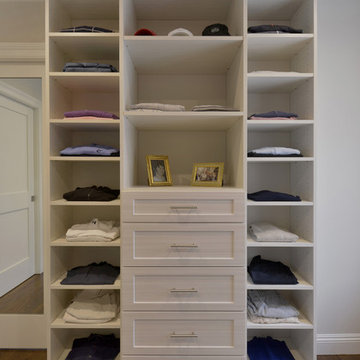
Design ideas for a large contemporary gender neutral walk-in wardrobe in New York with shaker cabinets, white cabinets and dark hardwood flooring.
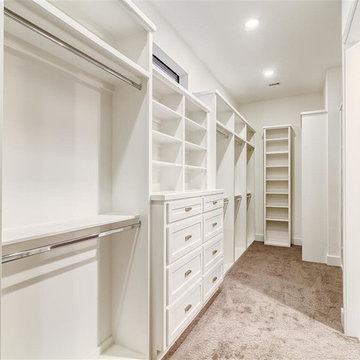
Inspiration for a medium sized modern gender neutral walk-in wardrobe in Houston with shaker cabinets, carpet and white cabinets.
Walk-in Wardrobe with Shaker Cabinets Ideas and Designs
5