Walk-out Basement with a Timber Clad Chimney Breast Ideas and Designs
Refine by:
Budget
Sort by:Popular Today
1 - 20 of 69 photos
Item 1 of 3
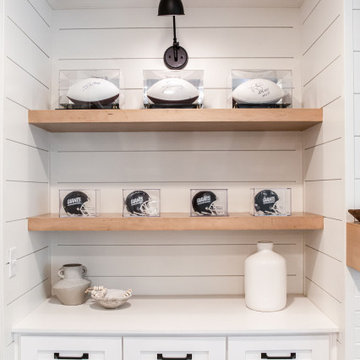
Large country walk-out basement in Atlanta with a game room, grey walls, vinyl flooring, a standard fireplace, a timber clad chimney breast, multi-coloured floors and wainscoting.

Inspiration for a modern walk-out basement in Omaha with white walls, a ribbon fireplace, a timber clad chimney breast and tongue and groove walls.
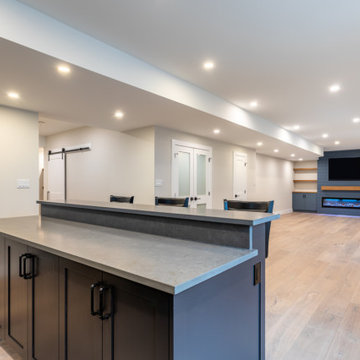
This is an example of a large urban walk-out basement in Toronto with a home bar, grey walls, light hardwood flooring, a hanging fireplace, a timber clad chimney breast and brown floors.

Comfortable performance fabric sectional and indoor/outdoor rug for durable family entertaining. Complete with a ventless fireplace and wine closet.
Inspiration for a large coastal walk-out basement in New York with a home cinema, white walls, vinyl flooring, a standard fireplace, a timber clad chimney breast, brown floors, tongue and groove walls and a chimney breast.
Inspiration for a large coastal walk-out basement in New York with a home cinema, white walls, vinyl flooring, a standard fireplace, a timber clad chimney breast, brown floors, tongue and groove walls and a chimney breast.
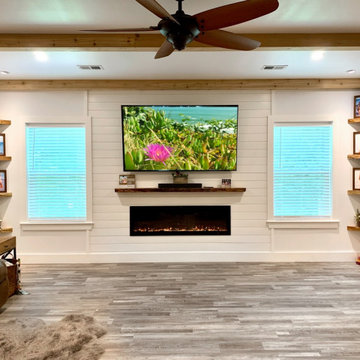
This was a full basement remodel. Large living room. Full kitchen, full bathroom, one bedroom, gym.
Photo of a large traditional walk-out basement in Atlanta with a home cinema, white walls, vinyl flooring, a standard fireplace, a timber clad chimney breast, grey floors, exposed beams and tongue and groove walls.
Photo of a large traditional walk-out basement in Atlanta with a home cinema, white walls, vinyl flooring, a standard fireplace, a timber clad chimney breast, grey floors, exposed beams and tongue and groove walls.
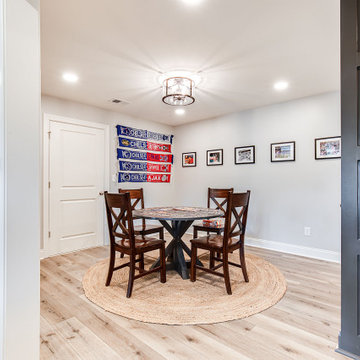
This is an example of a large rural walk-out basement in Atlanta with a game room, grey walls, vinyl flooring, a standard fireplace, a timber clad chimney breast, multi-coloured floors and wainscoting.
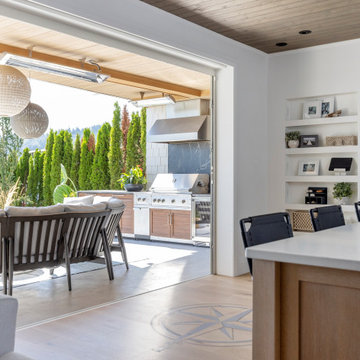
Flooring : Mirage Hardwood Floors | White Oak Hula Hoop Character Brushed | 7-3/4" wide planks | Sweet Memories Collection.
Inspiration for a beach style walk-out basement in Vancouver with a home bar, light hardwood flooring, a ribbon fireplace, a timber clad chimney breast, beige floors and a wood ceiling.
Inspiration for a beach style walk-out basement in Vancouver with a home bar, light hardwood flooring, a ribbon fireplace, a timber clad chimney breast, beige floors and a wood ceiling.
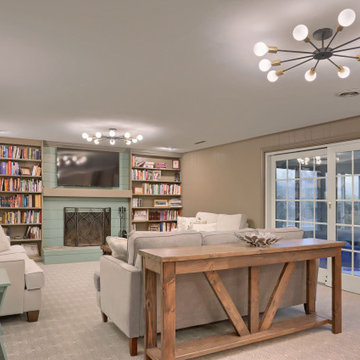
Inspiration for a classic walk-out basement in Other with a home cinema, grey walls, carpet, a standard fireplace, a timber clad chimney breast, grey floors and panelled walls.
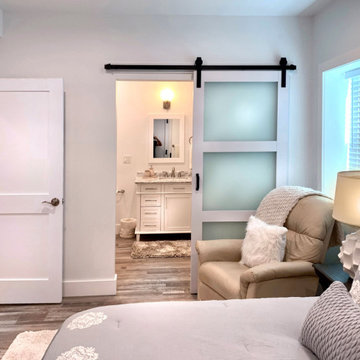
This was a full basement remodel. Large living room. Full kitchen, full bathroom, one bedroom, gym.
Large traditional walk-out basement in Atlanta with a home cinema, white walls, vinyl flooring, a standard fireplace, a timber clad chimney breast, grey floors, exposed beams and tongue and groove walls.
Large traditional walk-out basement in Atlanta with a home cinema, white walls, vinyl flooring, a standard fireplace, a timber clad chimney breast, grey floors, exposed beams and tongue and groove walls.

Game area of basement bar hang-out space. The console area sits behind a sectional and entertainment area for snacking during a game or movie.
This is an example of a large coastal walk-out basement in New York with white walls, vinyl flooring, a standard fireplace, a timber clad chimney breast, brown floors, tongue and groove walls and a game room.
This is an example of a large coastal walk-out basement in New York with white walls, vinyl flooring, a standard fireplace, a timber clad chimney breast, brown floors, tongue and groove walls and a game room.
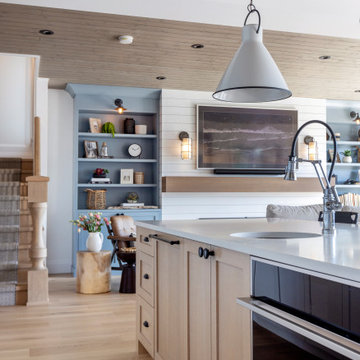
Flooring : Mirage Hardwood Floors | White Oak Hula Hoop Character Brushed | 7-3/4" wide planks | Sweet Memories Collection.
Photo of a beach style walk-out basement in Vancouver with a home bar, light hardwood flooring, a ribbon fireplace, a timber clad chimney breast, beige floors and a wood ceiling.
Photo of a beach style walk-out basement in Vancouver with a home bar, light hardwood flooring, a ribbon fireplace, a timber clad chimney breast, beige floors and a wood ceiling.
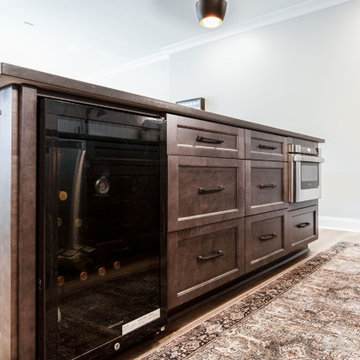
This is an example of a large farmhouse walk-out basement in Atlanta with a game room, grey walls, vinyl flooring, a standard fireplace, a timber clad chimney breast, multi-coloured floors and wainscoting.
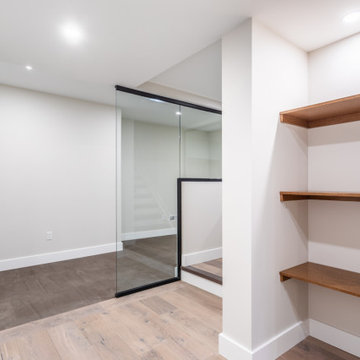
Photo of a large urban walk-out basement in Toronto with a home bar, grey walls, light hardwood flooring, a hanging fireplace, a timber clad chimney breast and brown floors.
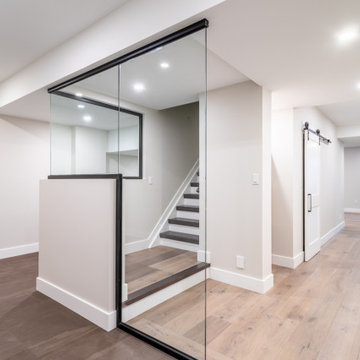
Inspiration for a large industrial walk-out basement in Toronto with a home bar, grey walls, light hardwood flooring, a hanging fireplace, a timber clad chimney breast and brown floors.
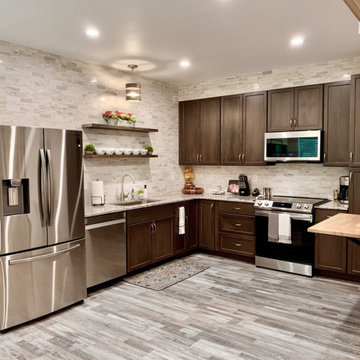
This was a full basement remodel. Large living room. Full kitchen, full bathroom, one bedroom, gym.
Design ideas for a large traditional walk-out basement in Atlanta with a home cinema, white walls, vinyl flooring, a standard fireplace, a timber clad chimney breast, grey floors, exposed beams and tongue and groove walls.
Design ideas for a large traditional walk-out basement in Atlanta with a home cinema, white walls, vinyl flooring, a standard fireplace, a timber clad chimney breast, grey floors, exposed beams and tongue and groove walls.
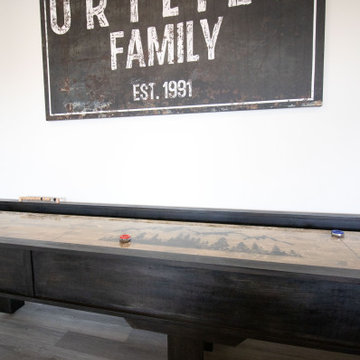
This is an example of a modern walk-out basement in Omaha with a game room, white walls, a ribbon fireplace, a timber clad chimney breast and tongue and groove walls.
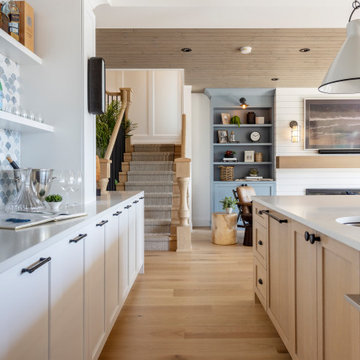
Flooring : Mirage Hardwood Floors | White Oak Hula Hoop Character Brushed | 7-3/4" wide planks | Sweet Memories Collection.
Photo of a coastal walk-out basement in Vancouver with a home bar, light hardwood flooring, a ribbon fireplace, a timber clad chimney breast, beige floors and a wood ceiling.
Photo of a coastal walk-out basement in Vancouver with a home bar, light hardwood flooring, a ribbon fireplace, a timber clad chimney breast, beige floors and a wood ceiling.
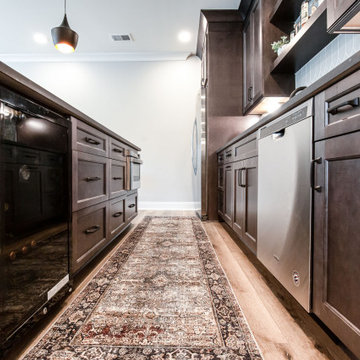
Inspiration for a large farmhouse walk-out basement in Atlanta with a game room, grey walls, vinyl flooring, a standard fireplace, a timber clad chimney breast, multi-coloured floors and wainscoting.
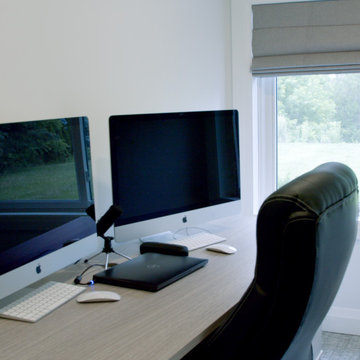
An established family with two growing children, the Meirs, wanted to design spaces that could give their children more independence within their home. Triforce, in collaboration with C9Design Inc., was commissioned to reimagine and transform their entire home.
A significant part of the renovation was the conversion of the attic space above the garage into a stunning independent apartment for their son. This new space was meticulously designed to include a custom three-piece bathroom and a walk-in closet, providing their son with a perfect balance of comfort and autonomy.
Meanwhile, their daughter was given a separate bedroom, complete with an ensuite bathroom and a private living area. This gave her a personal space tailored to her needs, fostering her independence while still maintaining the warmth and comfort of home.
In addition, a comprehensive basement renovation was undertaken. This included the addition of a stylish wet bar, a custom built-in fireplace wall, a bathroom, an office, and an extra bedroom. The basement became an entertainment hub, perfect for family gatherings and social events.
The crowning jewel of the renovation was the transformation of their family room into a spectacular great room with vaulted ceilings, injecting a sense of grandeur and openness into the home.
The Meir family were thrilled with the outcome. Their home had been transformed into a magazine-worthy showpiece, but more importantly, it had been thoughtfully redesigned to cater to their evolving family needs, providing a space of comfort, independence, and style.
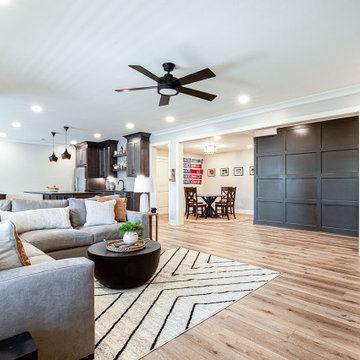
Inspiration for a large rural walk-out basement in Atlanta with a game room, grey walls, vinyl flooring, a standard fireplace, a timber clad chimney breast, multi-coloured floors and wainscoting.
Walk-out Basement with a Timber Clad Chimney Breast Ideas and Designs
1