Walk-out Basement with Dark Hardwood Flooring Ideas and Designs
Refine by:
Budget
Sort by:Popular Today
1 - 20 of 839 photos
Item 1 of 3

Back bar decorative tile with backlit reclaimed wood shelves.
Our client wanted to finish the basement of his home where he and his wife could enjoy the company of friends and family and spend time at a beautiful fully stocked bar and wine cellar, play billiards or card games, or watch a movie in the home theater. The cabinets, wine cellar racks, banquette, barnwood reclaimed columns, and home theater cabinetry were designed and built in our in-house custom cabinet shop. Our company also supplied and installed the home theater equipment.
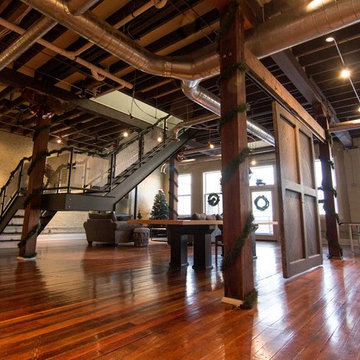
Expansive urban walk-out basement in Orange County with white walls, brown floors and dark hardwood flooring.

This lower level kitchenette/wet bar was designed with Mid Continent Cabinetry’s Vista line. A shaker Yorkshire door style was chosen in HDF (High Density Fiberboard) finished in a trendy Brizo Blue paint color. Vista Cabinetry is full access, frameless cabinetry built for more usable storage space.
The mix of soft, gold tone hardware accents, bold paint color and lots of decorative touches combine to create a wonderful, custom cabinetry look filled with tons of character.
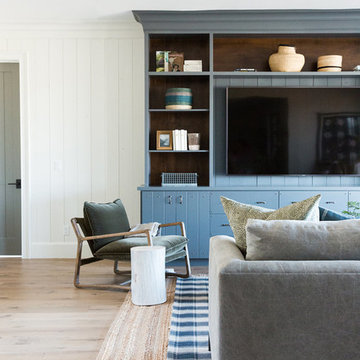
Photo of a large rural walk-out basement in Salt Lake City with white walls and dark hardwood flooring.
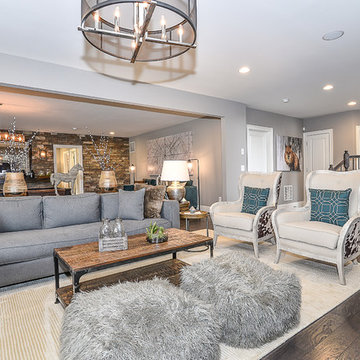
Inspiration for a medium sized traditional walk-out basement in DC Metro with grey walls and dark hardwood flooring.
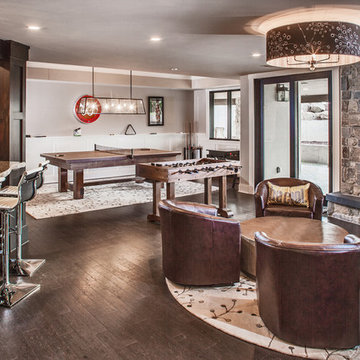
Photo of an expansive traditional walk-out basement in Denver with beige walls, dark hardwood flooring, a standard fireplace and a stone fireplace surround.

Large rustic walk-out basement in Denver with a ribbon fireplace, a stone fireplace surround, beige walls, dark hardwood flooring and brown floors.

Leon’s Horizon Series soundbars are custom built to exactly match the width and finish of any TV. Each speaker features up to 3-channels to provide a high-fidelity audio solution perfect for any system.
Design by Douglas VanderHorn Architects, Install by InnerSpace Electronics

Here's one of our most recent projects that was completed in 2011. This client had just finished a major remodel of their house in 2008 and were about to enjoy Christmas in their new home. At the time, Seattle was buried under several inches of snow (a rarity for us) and the entire region was paralyzed for a few days waiting for the thaw. Our client decided to take advantage of this opportunity and was in his driveway sledding when a neighbor rushed down the drive yelling that his house was on fire. Unfortunately, the house was already engulfed in flames. Equally unfortunate was the snowstorm and the delay it caused the fire department getting to the site. By the time they arrived, the house and contents were a total loss of more than $2.2 million.
Our role in the reconstruction of this home was two-fold. The first year of our involvement was spent working with a team of forensic contractors gutting the house, cleansing it of all particulate matter, and then helping our client negotiate his insurance settlement. Once we got over these hurdles, the design work and reconstruction started. Maintaining the existing shell, we reworked the interior room arrangement to create classic great room house with a contemporary twist. Both levels of the home were opened up to take advantage of the waterfront views and flood the interiors with natural light. On the lower level, rearrangement of the walls resulted in a tripling of the size of the family room while creating an additional sitting/game room. The upper level was arranged with living spaces bookended by the Master Bedroom at one end the kitchen at the other. The open Great Room and wrap around deck create a relaxed and sophisticated living and entertainment space that is accentuated by a high level of trim and tile detail on the interior and by custom metal railings and light fixtures on the exterior.
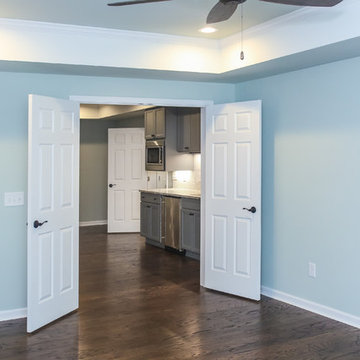
Finished basement looking into kitchenette area
Inspiration for a large contemporary walk-out basement in Atlanta with green walls, dark hardwood flooring and brown floors.
Inspiration for a large contemporary walk-out basement in Atlanta with green walls, dark hardwood flooring and brown floors.

Alyssa Lee Photography
Photo of a medium sized classic walk-out basement in Minneapolis with grey walls, dark hardwood flooring, a standard fireplace, a tiled fireplace surround and brown floors.
Photo of a medium sized classic walk-out basement in Minneapolis with grey walls, dark hardwood flooring, a standard fireplace, a tiled fireplace surround and brown floors.
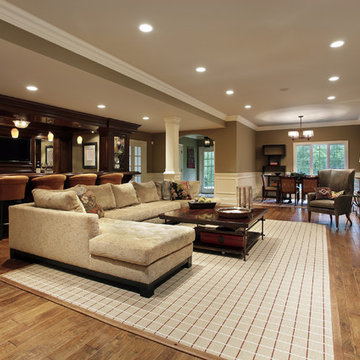
This is an example of a large contemporary walk-out basement in DC Metro with beige walls and dark hardwood flooring.

Large rustic walk-out basement in Other with white walls, dark hardwood flooring, a standard fireplace and a stone fireplace surround.
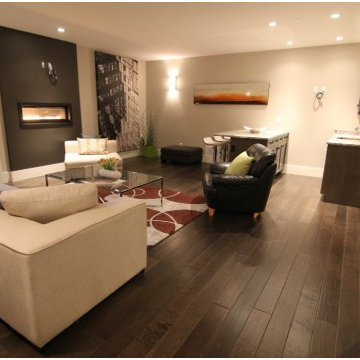
Hardy Team
Design ideas for a medium sized contemporary walk-out basement in Vancouver with beige walls, dark hardwood flooring and a ribbon fireplace.
Design ideas for a medium sized contemporary walk-out basement in Vancouver with beige walls, dark hardwood flooring and a ribbon fireplace.
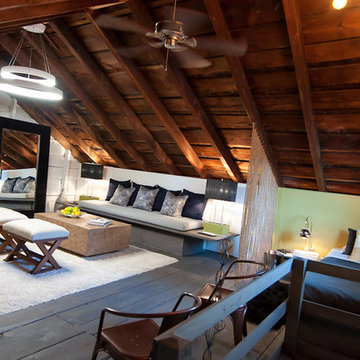
We took this attic space and turned it into a modern, fun and cozy living and sleeping space. Built in sofa and bed along with custom cushion and throw pillows. Tables added to each piece. Beautiful area rug on painted flooring to warm the space up. Custom design, built and upholstered benches. Modern coffee table with metal blinds on windows. Hanging lights along with side lights to soften the space for a cozier look.
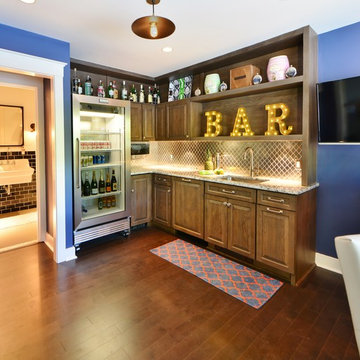
The kitchenette area has a glass refrigerator to keep beverages at hand for kids and guests alike. There is also a paneled dishwasher and ice maker to keep the focus on the fridge. The stainless steel backsplash adds a graphic touch.
Photography:Dan Callahan
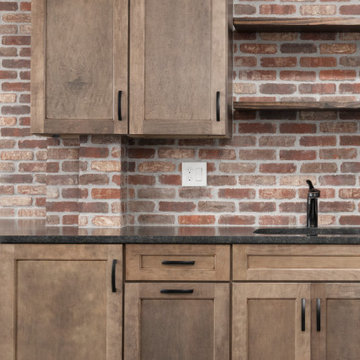
Medium sized classic walk-out basement in Atlanta with grey walls, dark hardwood flooring, no fireplace and brown floors.
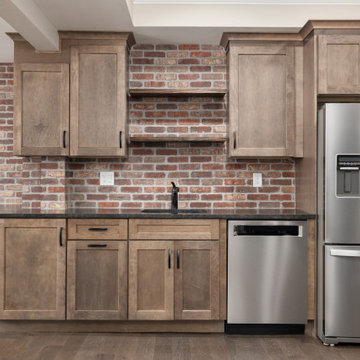
Form and fucntion come together to tackle the basement kitchen.
Photo of a medium sized traditional walk-out basement in Atlanta with grey walls, dark hardwood flooring, no fireplace and green floors.
Photo of a medium sized traditional walk-out basement in Atlanta with grey walls, dark hardwood flooring, no fireplace and green floors.
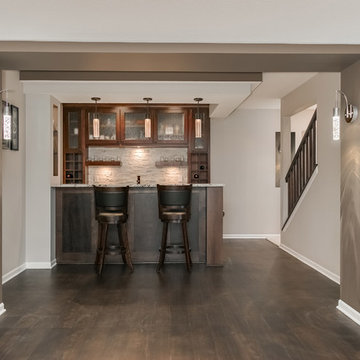
©Finished Basement Company
Design ideas for a large traditional walk-out basement in Minneapolis with grey walls, dark hardwood flooring, a corner fireplace, a tiled fireplace surround and brown floors.
Design ideas for a large traditional walk-out basement in Minneapolis with grey walls, dark hardwood flooring, a corner fireplace, a tiled fireplace surround and brown floors.
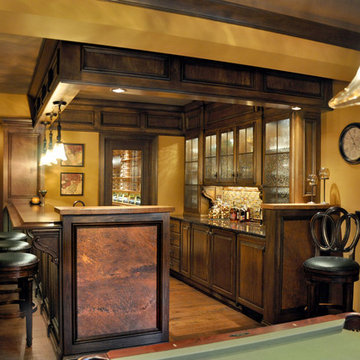
Full custom bar features hand-antiqued copper accents in the panels of the wainscoting and the raised countertops. Wood paneled header gives the bar a pub feel with the amber sconces
Walk-out Basement with Dark Hardwood Flooring Ideas and Designs
1