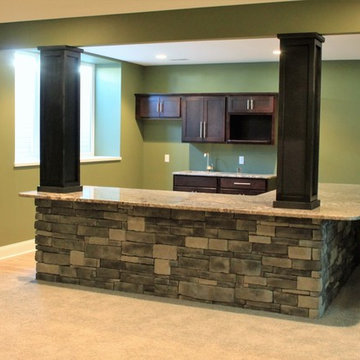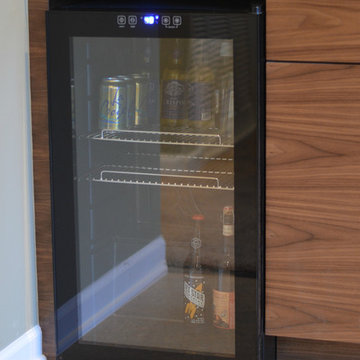Walk-out Basement with Green Walls Ideas and Designs
Refine by:
Budget
Sort by:Popular Today
141 - 160 of 387 photos
Item 1 of 3
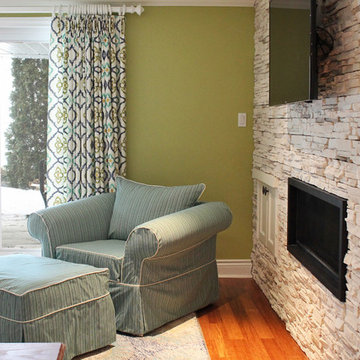
Laura Garner
This is an example of a large classic walk-out basement in Montreal with green walls, medium hardwood flooring, a standard fireplace and a stone fireplace surround.
This is an example of a large classic walk-out basement in Montreal with green walls, medium hardwood flooring, a standard fireplace and a stone fireplace surround.
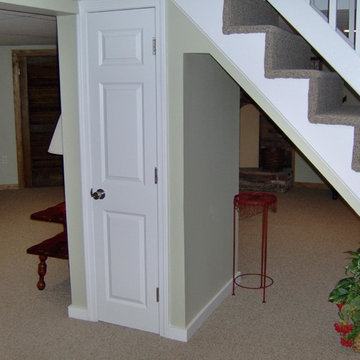
This is an example of a medium sized walk-out basement in Boston with green walls and carpet.
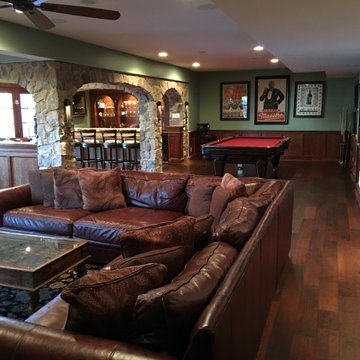
A full wet bar is tucked in the corner under real stone arches. Seating for four available at the cherry wood bar counter under custom hanging lights in the comfortable black bar stools with backs. Have a larger party? Not to worry, additional bar seating available on the opposite half wall with matching real stone arches and cherry wood counter. Your guests have full view of the arched cherry wood back cabinets complete with wall lights and ceiling light display areas highlighting the open glass shelving with all the glassware and memorabilia. Play a game or two of pool in the game area or sit in the super comfortable couches in front of the custom fireplace with cherry wood and real stone mantel. The cozy intimate atmosphere is completed throughout the basement thanks to strategic custom wall, hanging and recessed lighting as well as the consistent cherry wood wainscoting on the walls.
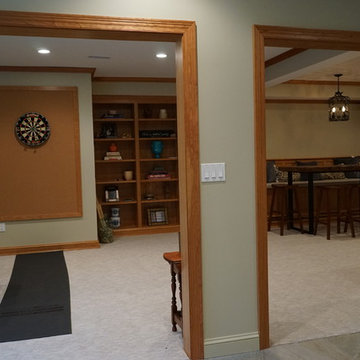
There is even an official dart board set up for play.
Evan G, WineArchitect
Photo of a large classic walk-out basement in New York with green walls, carpet and a stone fireplace surround.
Photo of a large classic walk-out basement in New York with green walls, carpet and a stone fireplace surround.
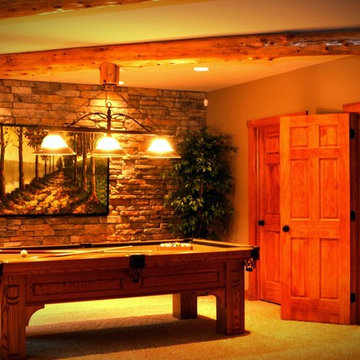
Beautiful bench seating in Adirondack style basement kitchen, reminiscent of a cozy lodge. #ownalandmark
Photo of an expansive traditional walk-out basement in Philadelphia with green walls, carpet, a standard fireplace, a stone fireplace surround and beige floors.
Photo of an expansive traditional walk-out basement in Philadelphia with green walls, carpet, a standard fireplace, a stone fireplace surround and beige floors.
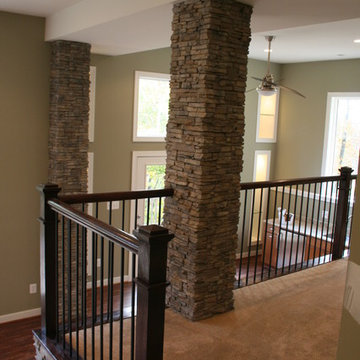
Traditional walk-out basement in DC Metro with green walls, dark hardwood flooring, a standard fireplace and a stone fireplace surround.
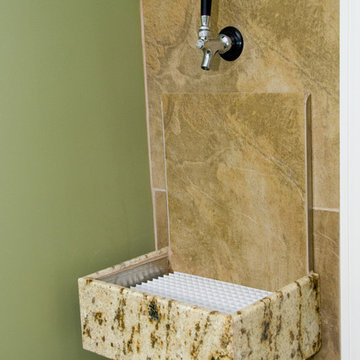
All the elements are brought together in this clever bar tap.
Photo of a medium sized traditional walk-out basement in Other with green walls, porcelain flooring, a wooden fireplace surround and brown floors.
Photo of a medium sized traditional walk-out basement in Other with green walls, porcelain flooring, a wooden fireplace surround and brown floors.
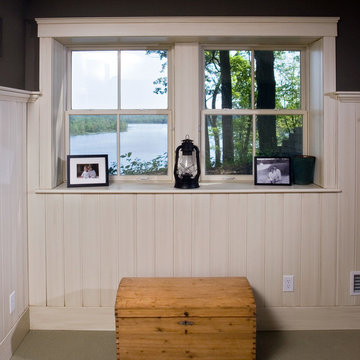
A pair of windows enhanced with generous molding and deep sills frames a beautiful view of Lake Lonely from the home’s walk-out basement
Scott Bergmann Photography
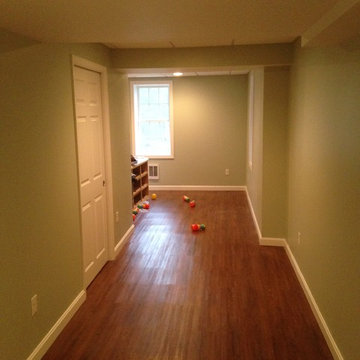
Matrix Panel System
Photo of a small traditional walk-out basement in Boston with green walls.
Photo of a small traditional walk-out basement in Boston with green walls.
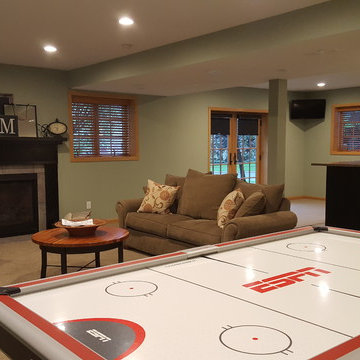
Main family space looking from corner bathroom.
Design ideas for a large traditional walk-out basement in Other with green walls, carpet and a standard fireplace.
Design ideas for a large traditional walk-out basement in Other with green walls, carpet and a standard fireplace.
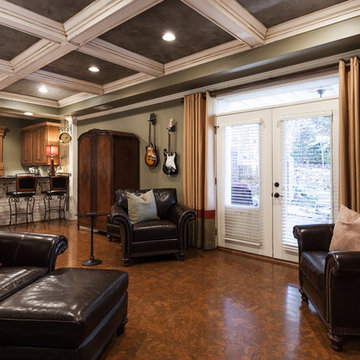
Inspiration for a large classic walk-out basement in Los Angeles with green walls, cork flooring, a standard fireplace, a brick fireplace surround and brown floors.
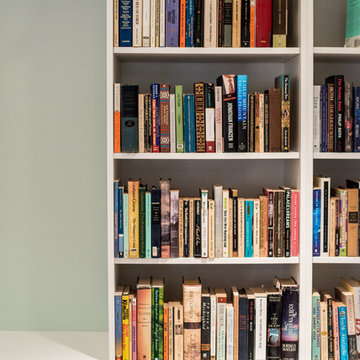
Photo of a traditional walk-out basement in Seattle with green walls and beige floors.
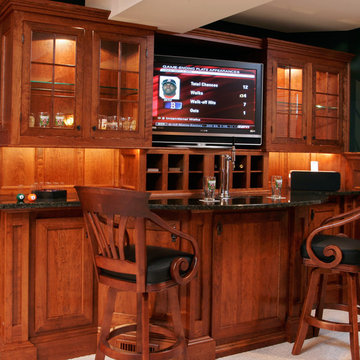
Teakwood designed and built this multi-function bar area. Custom cherry cabinets boast oil-rubbed bronze hardware, upper glass panels and discreet undercabinet lighting concealed by valance trim. Wine storage fits neatly beneath the television cabinet. Cut out of the granite countertop is a beer tap for the kegerator installed below
Scott Bergmann Photography
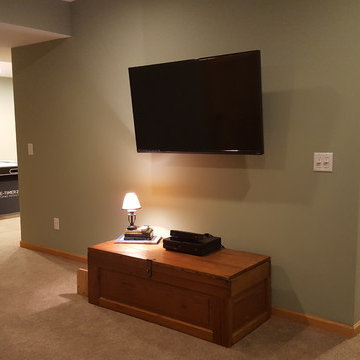
Private back area created for gaming.
This is an example of a large traditional walk-out basement in Other with green walls, carpet and a standard fireplace.
This is an example of a large traditional walk-out basement in Other with green walls, carpet and a standard fireplace.
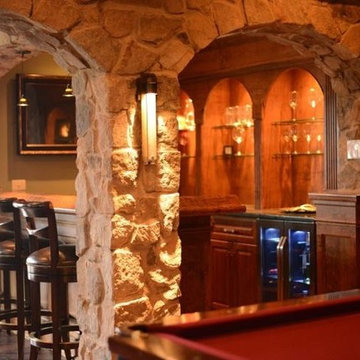
A full wet bar is tucked in the corner under real stone arches. Seating for four available at the cherry wood bar counter under custom hanging lights in the comfortable black bar stools with backs. Your guests have full view of the arched cherry wood back cabinets complete with wall lights and ceiling light display areas highlighting the open glass shelving with all the glassware and memorabilia. Get drinks ready on the marble counter tops by taking out the ingredients from the cherry wood cabinets and stainless-steel cooler.
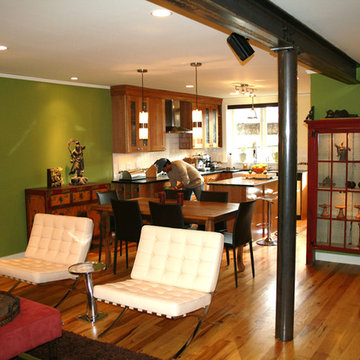
Design ideas for a large classic walk-out basement in Bridgeport with green walls and medium hardwood flooring.
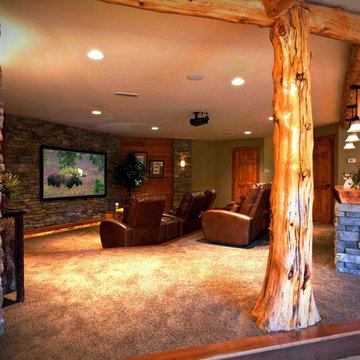
This is an example of an expansive traditional walk-out basement in Philadelphia with green walls, carpet and beige floors.
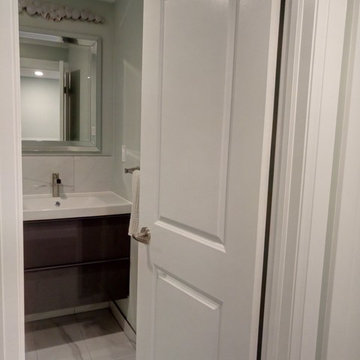
Basement finished in freshly built house in Oakville, 1500 sqft of space converted to leaving space with bedroom, bathroom and lots of storage.
Design ideas for a large modern walk-out basement in Toronto with green walls, laminate floors, no fireplace and grey floors.
Design ideas for a large modern walk-out basement in Toronto with green walls, laminate floors, no fireplace and grey floors.
Walk-out Basement with Green Walls Ideas and Designs
8
