Walk-out Basement with Light Hardwood Flooring Ideas and Designs
Refine by:
Budget
Sort by:Popular Today
101 - 120 of 775 photos
Item 1 of 3
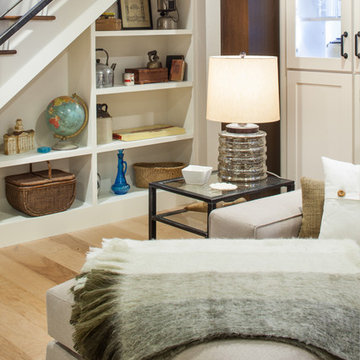
Photo: Brian Barkley © 2015 Houzz
Inspiration for a classic walk-out basement in Other with light hardwood flooring.
Inspiration for a classic walk-out basement in Other with light hardwood flooring.
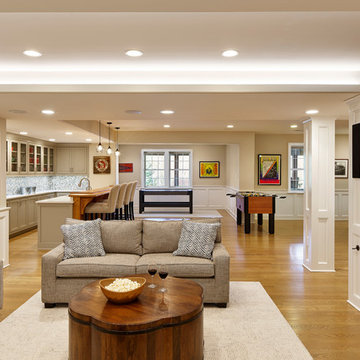
We turned a basic finished basement into a family oasis, with room for game tables, a comfy seating area with TV and double-sided fireplace, a bar, and a cozy corner for puzzles and board games. Each area is distinct, but the open plan arrangement connects them all. The renovation increased the amount of finished space, with new hardwood flooring, wainscoting, new ceiling treatments and overhead lighting.
Photo: Jeffrey Totaro
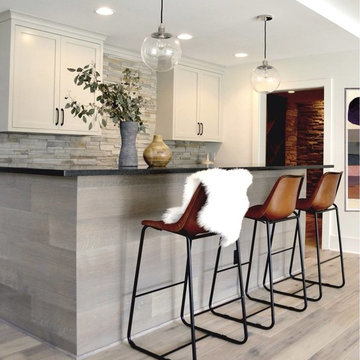
Whittney Parkinson
Inspiration for a large traditional walk-out basement in Indianapolis with white walls, light hardwood flooring and no fireplace.
Inspiration for a large traditional walk-out basement in Indianapolis with white walls, light hardwood flooring and no fireplace.
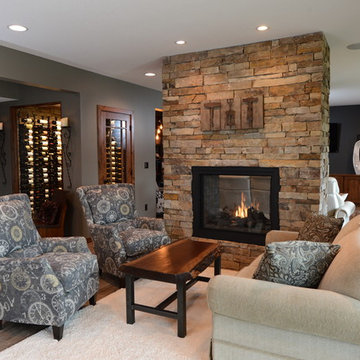
Grand Homes & Renovations took on this lower level remodel in Des Moines, Iowa. The homeowner wanted to create a special area and display for a large wine collection, an entertainment area, two sided fireplace with a seating area and a bar.
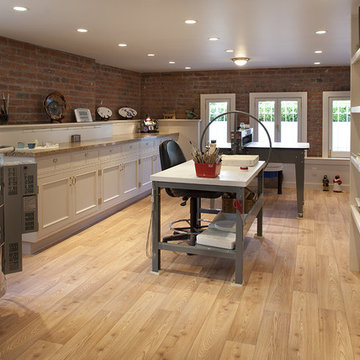
At the lower level, a wine room, his “Roosevelt Room” and her Ceramic Studio provide respite from the formality of the main floor above.
General Contractor: Upscale Construction
Structural Engineer: Smith Engineering Inc.
Mechanical Engineer: MHC Engineers
Photographer: Eric Rorer
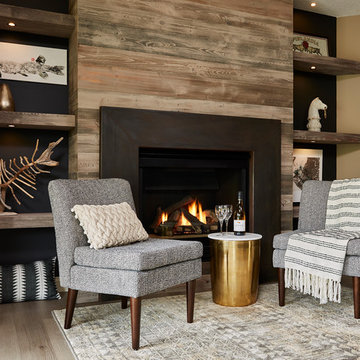
Cozy fireplace sitting space adjacent to the bar.
This is an example of a medium sized traditional walk-out basement in Minneapolis with grey walls, light hardwood flooring, a standard fireplace, a metal fireplace surround and grey floors.
This is an example of a medium sized traditional walk-out basement in Minneapolis with grey walls, light hardwood flooring, a standard fireplace, a metal fireplace surround and grey floors.
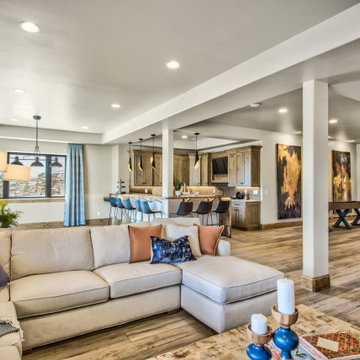
This basement is the entertainer's dream with shuffle board, spacious living, a wet bar, gorgeous wall art, and a walk-out patio.
Inspiration for an expansive classic walk-out basement in Denver with a home bar, beige walls, light hardwood flooring and brown floors.
Inspiration for an expansive classic walk-out basement in Denver with a home bar, beige walls, light hardwood flooring and brown floors.
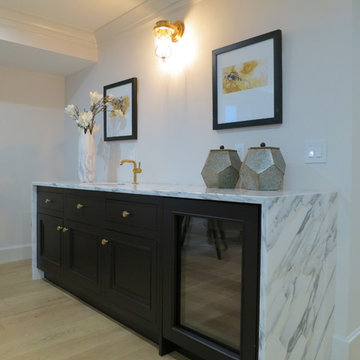
WATERWORKS bar faucet and unlacquered brass undercount sink with white marble waterfall countertop surrounding WATERWORKS Bedlen cabinetry in Mulberry.
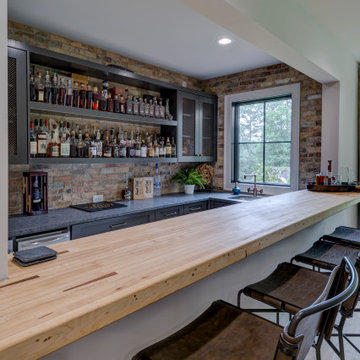
This award winning, luxurious home reinvents the ranch-style house to suit the lifestyle and taste of today’s modern family. Featuring vaulted ceilings, large windows and a screened porch, this home embraces the open floor plan concept and is handicap friendly. Expansive glass doors extend the interior space out, and the garden pavilion is a great place for the family to enjoy the outdoors in comfort. This home is the Gold Winner of the 2019 Obie Awards. Photography by Nelson Salivia

Photo of a large country walk-out basement in Los Angeles with a game room, white walls, light hardwood flooring and beige floors.
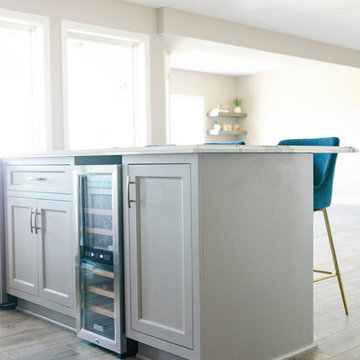
Design ideas for a medium sized traditional walk-out basement in Omaha with beige walls, light hardwood flooring, a ribbon fireplace, a plastered fireplace surround and beige floors.
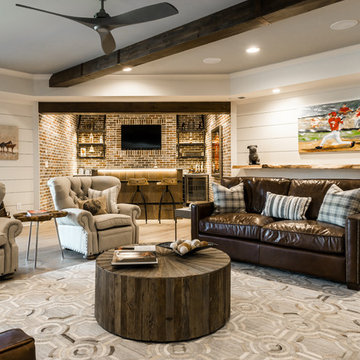
Design ideas for a medium sized modern walk-out basement in Atlanta with white walls and light hardwood flooring.
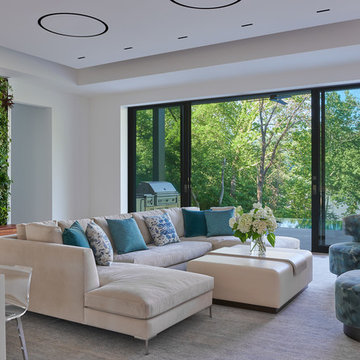
Large contemporary walk-out basement in DC Metro with white walls, light hardwood flooring, no fireplace and brown floors.
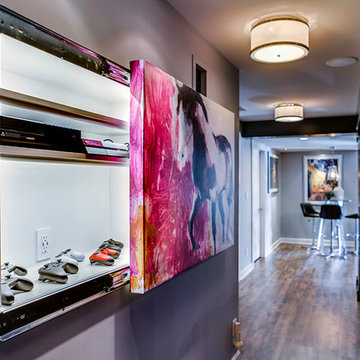
Our client wanted the Gramophone team to recreate an existing finished section of their basement, as well as some unfinished areas, into a multifunctional open floor plan design. Challenges included several lally columns as well as varying ceiling heights, but with teamwork and communication, we made this project a streamlined, clean, contemporary success. The art in the space was selected by none other than the client and his family members to give the space a personal touch!
Maryland Photography, Inc.
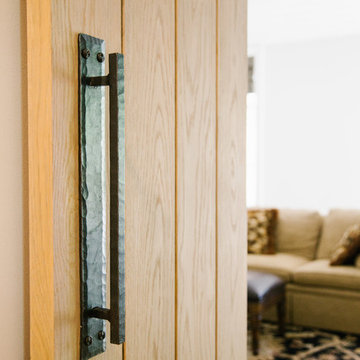
Photo of a large traditional walk-out basement in Atlanta with white walls, light hardwood flooring, a standard fireplace, a concrete fireplace surround and brown floors.
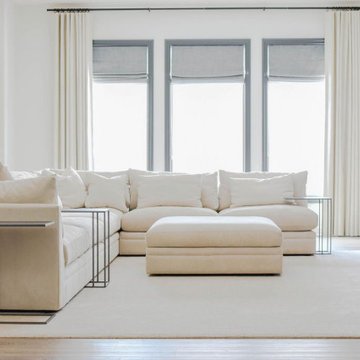
Design ideas for a large contemporary walk-out basement in Omaha with white walls, light hardwood flooring, no fireplace and beige floors.
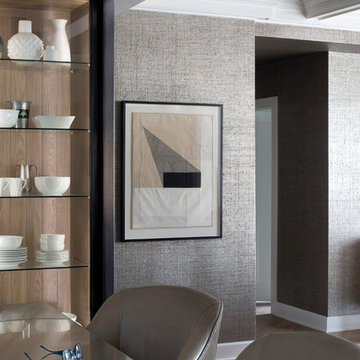
Metallic grasscloth wallpaper and a coffered ceiling in high contrast white and dark gray distinguish the lower level family room from the rest of the open concept space.
Heidi Zeiger
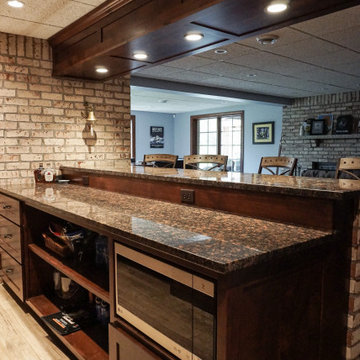
Inspiration for a small rustic walk-out basement in Other with a home bar, white walls, light hardwood flooring, a two-sided fireplace, a brick fireplace surround, grey floors and brick walls.
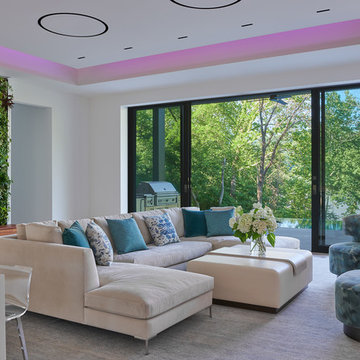
Large contemporary walk-out basement in DC Metro with white walls, light hardwood flooring, no fireplace and brown floors.
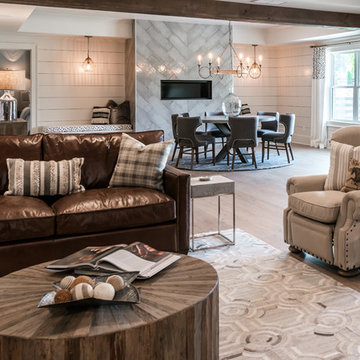
Design ideas for a medium sized modern walk-out basement in Atlanta with white walls and light hardwood flooring.
Walk-out Basement with Light Hardwood Flooring Ideas and Designs
6