Walk-out Basement with No Fireplace Ideas and Designs
Refine by:
Budget
Sort by:Popular Today
21 - 40 of 2,735 photos
Item 1 of 3
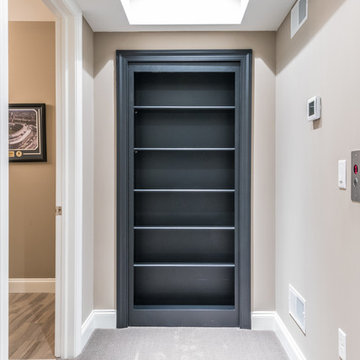
Design/Build custom home in Hummelstown, PA. This transitional style home features a timeless design with on-trend finishes and features. An outdoor living retreat features a pool, landscape lighting, playground, outdoor seating, and more.
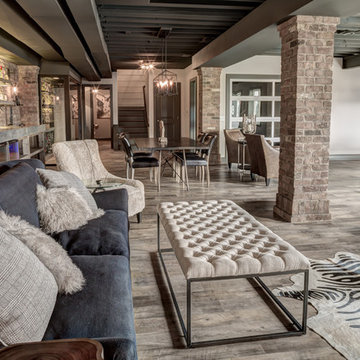
Exposed ceiling, luxury vinyl floor walkout basement. Shiplap Wall, Exposed Brick.
Design ideas for a large country walk-out basement in Cleveland with vinyl flooring and no fireplace.
Design ideas for a large country walk-out basement in Cleveland with vinyl flooring and no fireplace.
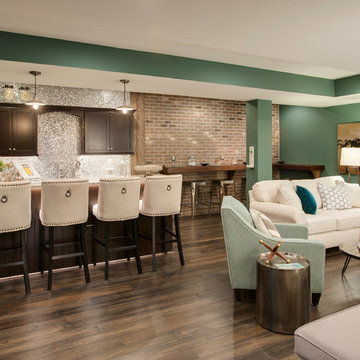
This is an example of a large classic walk-out basement in Philadelphia with green walls, dark hardwood flooring, no fireplace and brown floors.
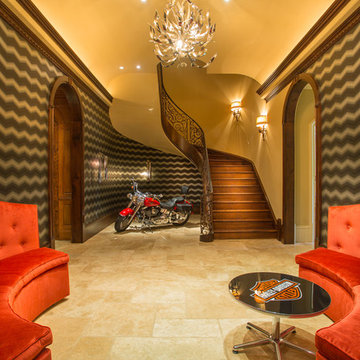
Bold wall covering delivers the "electrifying" experience the owners wanted in their terrace level vestibule where we display the client’s father’s prized Harley opposite two custom curved banquettes.
A Bonisolli Photography
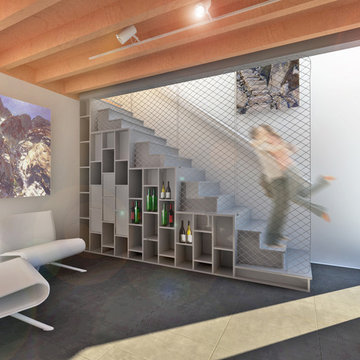
Inspiration for a small walk-out basement in Boston with white walls, porcelain flooring, no fireplace and grey floors.
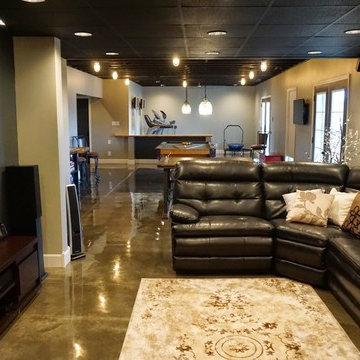
Self
Photo of a large modern walk-out basement in Louisville with grey walls, concrete flooring, no fireplace and grey floors.
Photo of a large modern walk-out basement in Louisville with grey walls, concrete flooring, no fireplace and grey floors.
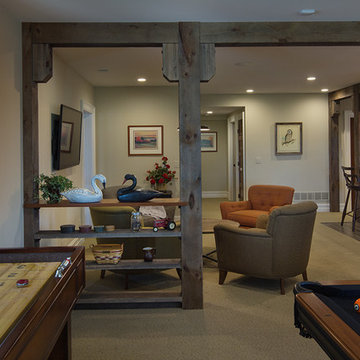
Basement retreat for entertaining complete with bar and wine cellar. Exercise room to the left trough the window.
Inspiration for a large rural walk-out basement in Detroit with green walls, carpet and no fireplace.
Inspiration for a large rural walk-out basement in Detroit with green walls, carpet and no fireplace.

This is an example of a contemporary walk-out basement in Cleveland with carpet, no fireplace, grey walls and multi-coloured floors.
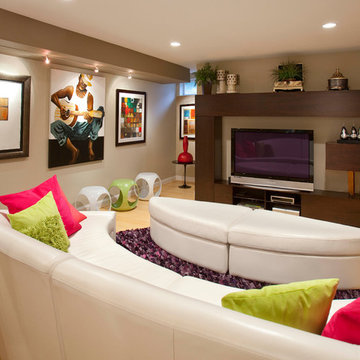
Sheryl McLean, Allied ASID
Photo of a large contemporary walk-out basement in DC Metro with beige walls, light hardwood flooring, no fireplace and beige floors.
Photo of a large contemporary walk-out basement in DC Metro with beige walls, light hardwood flooring, no fireplace and beige floors.
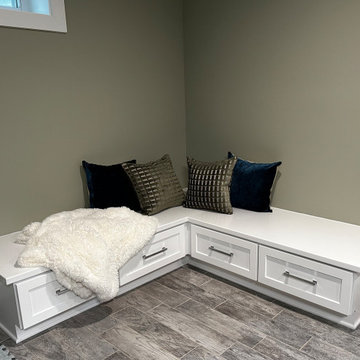
This corner seating was built in the client's basement to house toys and to be used as a coloring table. As the children grow older, seat cushions will be added. It will then transition to seating for teens and adults. A round table will be purchased in the future to sit neatly between the corner cabinetry..
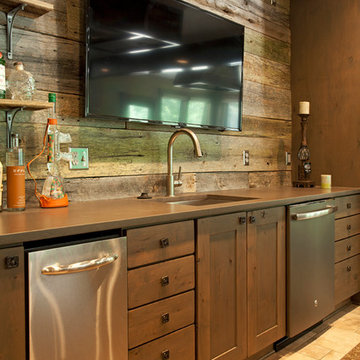
This is an example of an expansive rustic walk-out basement in Minneapolis with no fireplace.
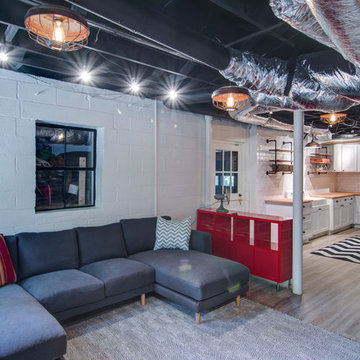
Nelson Salivia
Photo of a medium sized urban walk-out basement in Atlanta with white walls, vinyl flooring and no fireplace.
Photo of a medium sized urban walk-out basement in Atlanta with white walls, vinyl flooring and no fireplace.
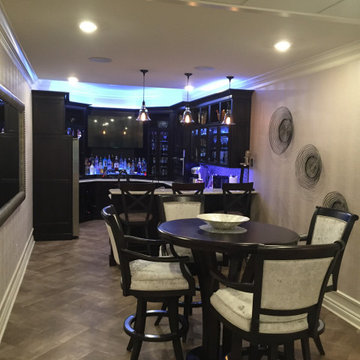
This is an example of an expansive traditional walk-out basement in Chicago with beige walls, porcelain flooring, no fireplace and grey floors.
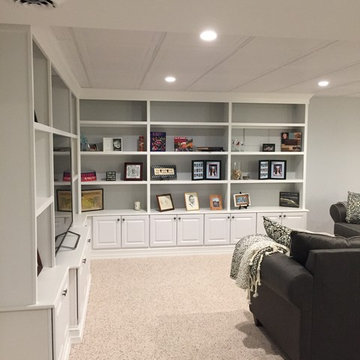
This basement has outlived its original wall paneling (see before pictures) and became more of a storage than enjoyable living space. With minimum changes to the original footprint, all walls and flooring and ceiling have been removed and replaced with light and modern finishes. LVT flooring with wood grain design in wet areas, carpet in all living spaces. Custom-built bookshelves house family pictures and TV for movie nights. Bar will surely entertain many guests for holidays and family gatherings.
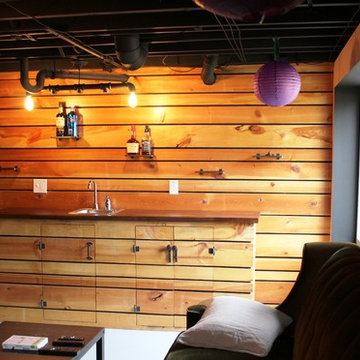
This custom made wet bar in a newly finished basement makes entertaining easy. The owner wanted a rustic-industrial mix.
Photo of a medium sized urban walk-out basement in St Louis with concrete flooring and no fireplace.
Photo of a medium sized urban walk-out basement in St Louis with concrete flooring and no fireplace.
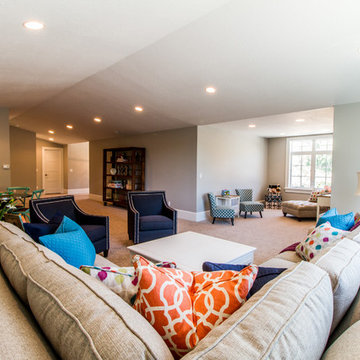
Traditional basement featuring gray/beige paint, an L shaped sofa, pops of color and patterned carpet.
Inspiration for a medium sized classic walk-out basement in Salt Lake City with beige walls, carpet and no fireplace.
Inspiration for a medium sized classic walk-out basement in Salt Lake City with beige walls, carpet and no fireplace.
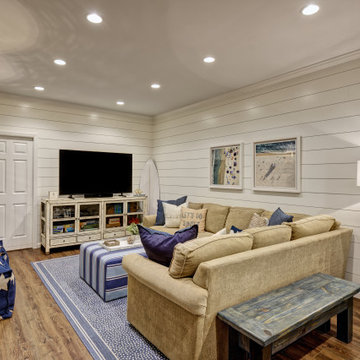
We started with a blank slate on this basement project where our only obstacles were exposed steel support columns, existing plumbing risers from the concrete slab, and dropped soffits concealing ductwork on the ceiling. It had the advantage of tall ceilings, an existing egress window, and a sliding door leading to a newly constructed patio.
This family of five loves the beach and frequents summer beach resorts in the Northeast. Bringing that aesthetic home to enjoy all year long was the inspiration for the décor, as well as creating a family-friendly space for entertaining.
Wish list items included room for a billiard table, wet bar, game table, family room, guest bedroom, full bathroom, space for a treadmill and closed storage. The existing structural elements helped to define how best to organize the basement. For instance, we knew we wanted to connect the bar area and billiards table with the patio in order to create an indoor/outdoor entertaining space. It made sense to use the egress window for the guest bedroom for both safety and natural light. The bedroom also would be adjacent to the plumbing risers for easy access to the new bathroom. Since the primary focus of the family room would be for TV viewing, natural light did not need to filter into that space. We made sure to hide the columns inside of newly constructed walls and dropped additional soffits where needed to make the ceiling mechanicals feel less random.
In addition to the beach vibe, the homeowner has valuable sports memorabilia that was to be prominently displayed including two seats from the original Yankee stadium.
For a coastal feel, shiplap is used on two walls of the family room area. In the bathroom shiplap is used again in a more creative way using wood grain white porcelain tile as the horizontal shiplap “wood”. We connected the tile horizontally with vertical white grout joints and mimicked the horizontal shadow line with dark grey grout. At first glance it looks like we wrapped the shower with real wood shiplap. Materials including a blue and white patterned floor, blue penny tiles and a natural wood vanity checked the list for that seaside feel.
A large reclaimed wood door on an exposed sliding barn track separates the family room from the game room where reclaimed beams are punctuated with cable lighting. Cabinetry and a beverage refrigerator are tucked behind the rolling bar cabinet (that doubles as a Blackjack table!). A TV and upright video arcade machine round-out the entertainment in the room. Bar stools, two rotating club chairs, and large square poufs along with the Yankee Stadium seats provide fun places to sit while having a drink, watching billiards or a game on the TV.
Signed baseballs can be found behind the bar, adjacent to the billiard table, and on specially designed display shelves next to the poker table in the family room.
Thoughtful touches like the surfboards, signage, photographs and accessories make a visitor feel like they are on vacation at a well-appointed beach resort without being cliché.
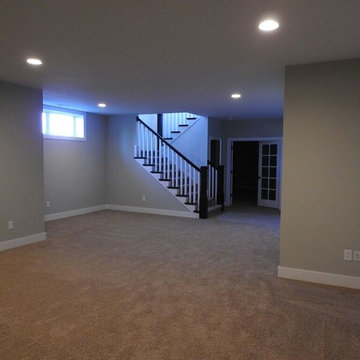
Inspiration for a large classic walk-out basement in Other with beige walls, carpet and no fireplace.

kathy peden photography
This is an example of a medium sized urban walk-out basement in Denver with grey walls, concrete flooring, no fireplace and beige floors.
This is an example of a medium sized urban walk-out basement in Denver with grey walls, concrete flooring, no fireplace and beige floors.

Catherine "Cie" Stroud Photography
This is an example of a medium sized contemporary walk-out basement in New York with white walls, no fireplace, porcelain flooring and brown floors.
This is an example of a medium sized contemporary walk-out basement in New York with white walls, no fireplace, porcelain flooring and brown floors.
Walk-out Basement with No Fireplace Ideas and Designs
2