Walk-out Basement with Wood Walls Ideas and Designs
Refine by:
Budget
Sort by:Popular Today
1 - 20 of 108 photos
Item 1 of 3

The layering of textures and materials in this spot makes my heart sing.
Inspiration for a large rustic walk-out basement in Other with a home cinema, grey walls, vinyl flooring, a standard fireplace, a brick fireplace surround, brown floors, exposed beams and wood walls.
Inspiration for a large rustic walk-out basement in Other with a home cinema, grey walls, vinyl flooring, a standard fireplace, a brick fireplace surround, brown floors, exposed beams and wood walls.

Medium sized midcentury walk-out basement in Baltimore with grey walls, vinyl flooring, a coffered ceiling and wood walls.

Medium sized classic walk-out basement in Toronto with beige walls, medium hardwood flooring, a ribbon fireplace, a tiled fireplace surround, brown floors, wood walls and a game room.

Lower Level Living/Media Area features white oak walls, custom, reclaimed limestone fireplace surround, and media wall - Scandinavian Modern Interior - Indianapolis, IN - Trader's Point - Architect: HAUS | Architecture For Modern Lifestyles - Construction Manager: WERK | Building Modern - Christopher Short + Paul Reynolds - Photo: HAUS | Architecture - Photo: Premier Luxury Electronic Lifestyles

Lower Level Living/Media Area features white oak walls, custom, reclaimed limestone fireplace surround, and media wall - Scandinavian Modern Interior - Indianapolis, IN - Trader's Point - Architect: HAUS | Architecture For Modern Lifestyles - Construction Manager: WERK | Building Modern - Christopher Short + Paul Reynolds - Photo: HAUS | Architecture
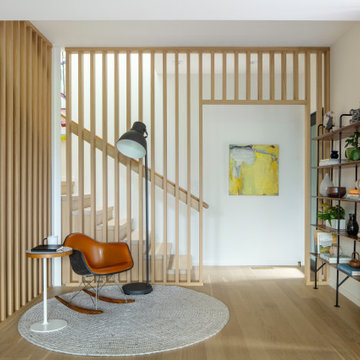
Inspiration for a retro walk-out basement in Denver with white walls, light hardwood flooring and wood walls.
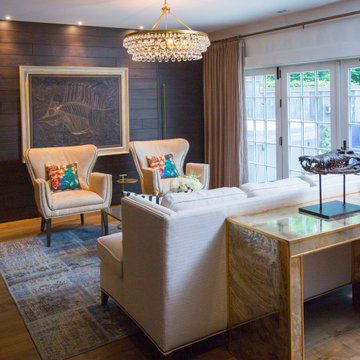
Hair-on-hide upholstered chairs with Christian Lacroix pillows and a patchwork vintage rug make for a chic yet comfortable space to entertain in this lower level walkout.

Basement excavation to create contemporary kitchen with open plan dining area leading out on to the garden at the London townhouse.
Design ideas for a large contemporary walk-out basement in London with white walls, concrete flooring, grey floors, exposed beams and wood walls.
Design ideas for a large contemporary walk-out basement in London with white walls, concrete flooring, grey floors, exposed beams and wood walls.

This is a raw basement transformation into a recreational space suitable for adults as well as three sons under age six. Pineapple House creates an open floor plan so natural light from two windows telegraphs throughout the interiors. For visual consistency, most walls are 10” wide, smoothly finished wood planks with nickel joints. With boys in mind, the furniture and materials are nearly indestructible –porcelain tile floors, wood and stone walls, wood ceilings, granite countertops, wooden chairs, stools and benches, a concrete-top dining table, metal display shelves and leather on the room's sectional, dining chair bottoms and game stools.
Scott Moore Photography
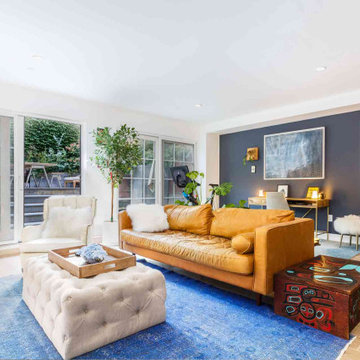
A genius artist Adam Zoltowski's basement with his amazing paintings. He is very creative and always inspires me as designer. His wife has sense of design, the project was a team work !

It's a great time to finally start that reclaimed wood accent wall you've always wanted. Our Reclaimed Distillery Wood Wall Planks are in stock and ready to ship! Factory direct sales and shipping anywhere in the U.S.
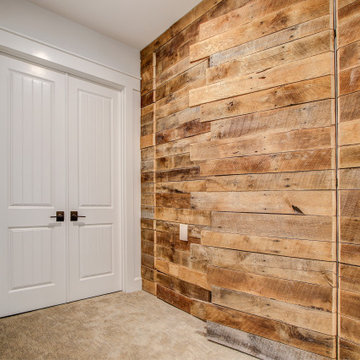
This stunning custom home in Clarksburg, MD serves as both Home and Corporate Office for Ambition Custom Homes. Nestled on 5 acres in Clarksburg, Maryland, this new home features unique privacy and beautiful year round views of Little Bennett Regional Park. This spectacular, true Modern Farmhouse features large windows, natural stone and rough hewn beams throughout.
Special features of this 10,000+ square foot home include an open floorplan on the first floor; a first floor Master Suite with Balcony and His/Hers Walk-in Closets and Spa Bath; a spacious gourmet kitchen with oversized butler pantry and large banquette eat in breakfast area; a large four-season screened-in porch which connects to an outdoor BBQ & Outdoor Kitchen area. The Lower Level boasts a separate entrance, reception area and offices for Ambition Custom Homes; and for the family provides ample room for entertaining, exercise and family activities including a game room, pottery room and sauna. The Second Floor Level has three en-suite Bedrooms with views overlooking the 1st Floor. Ample storage, a 4-Car Garage and separate Bike Storage & Work room complete the unique features of this custom home.
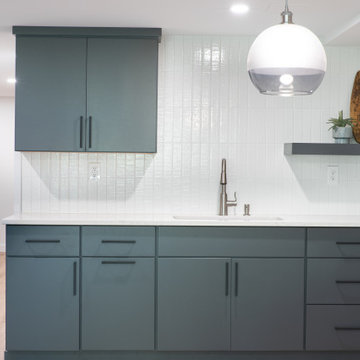
Photo of a large bohemian walk-out basement in Baltimore with white walls, vinyl flooring, beige floors, a drop ceiling and wood walls.
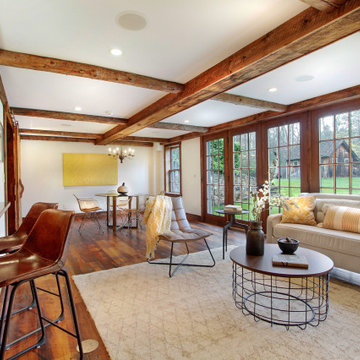
This magnificent barn home staged by BA Staging & Interiors features over 10,000 square feet of living space, 6 bedrooms, 6 bathrooms and is situated on 17.5 beautiful acres. Contemporary furniture with a rustic flare was used to create a luxurious and updated feeling while showcasing the antique barn architecture.
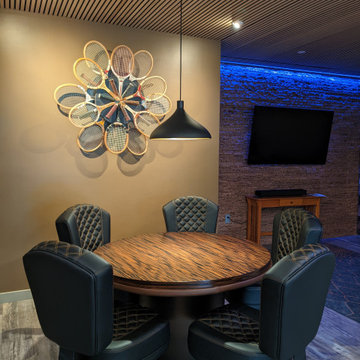
Custom poker table with a reversible top. Seats 5 persons.
Small modern walk-out basement in Philadelphia with a game room, brown walls, vinyl flooring, grey floors, a wood ceiling and wood walls.
Small modern walk-out basement in Philadelphia with a game room, brown walls, vinyl flooring, grey floors, a wood ceiling and wood walls.

Photo of a medium sized rustic walk-out basement in Venice with a home bar, grey walls, concrete flooring, grey floors, a timber clad ceiling and wood walls.
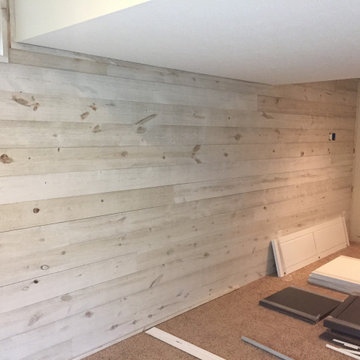
We created a white washed wall and a media hub for their new TV.
Medium sized rustic walk-out basement in Columbus with a home bar, grey walls, carpet, no fireplace, beige floors and wood walls.
Medium sized rustic walk-out basement in Columbus with a home bar, grey walls, carpet, no fireplace, beige floors and wood walls.
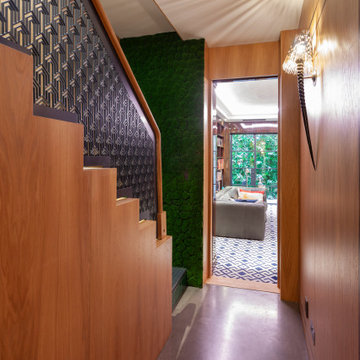
This is an example of a large contemporary walk-out basement in London with brown walls, concrete flooring, grey floors, wood walls and feature lighting.
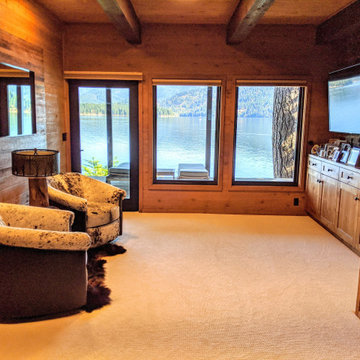
Medium sized scandinavian walk-out basement in Boise with exposed beams and wood walls.
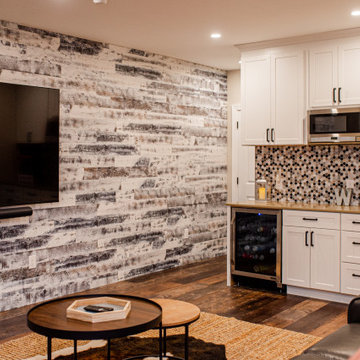
A Rustic Industrial basement renovation with game area, TV area, Kitchen area, and workout room. TV focal wall with WallPlanks engineered hardwood planks. Kitchen bar area with porcelain mosaic tile, white cabinets, built-in microwave, quartz countertops, and beverage fridge
Walk-out Basement with Wood Walls Ideas and Designs
1