Luxury Wardrobe Ideas and Designs
Refine by:
Budget
Sort by:Popular Today
1 - 20 of 6,344 photos
Item 1 of 2

Photo of a large traditional walk-in wardrobe for women in Surrey with recessed-panel cabinets and carpet.
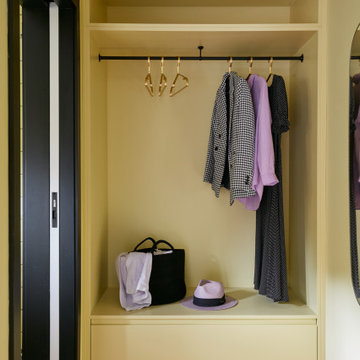
Beautiful fitted joinery, which makes up a walk though wardrobe found within the stunning retro guest bedroom.
Design ideas for a large retro built-in wardrobe in West Midlands.
Design ideas for a large retro built-in wardrobe in West Midlands.

A custom closet with Crystal's Hanover Cabinetry. The finish is custom on Premium Alder Wood. Custom curved front drawer with turned legs add to the ambiance. Includes LED lighting and Cambria Quartz counters.

This make-up area is a must-have in this walk-in closet!
BUILT Photography
Photo of an expansive traditional gender neutral walk-in wardrobe in Portland with beaded cabinets, blue cabinets, carpet and grey floors.
Photo of an expansive traditional gender neutral walk-in wardrobe in Portland with beaded cabinets, blue cabinets, carpet and grey floors.

Design ideas for an expansive modern gender neutral walk-in wardrobe in Chicago with beige floors, grey cabinets and recessed-panel cabinets.
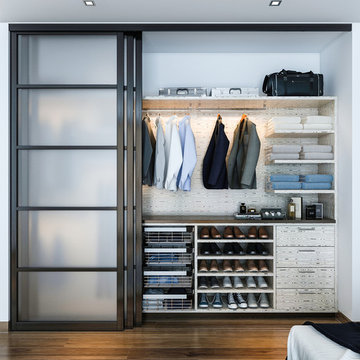
Modern Man's closet with sliding doors
Medium sized modern standard wardrobe for men in Los Angeles.
Medium sized modern standard wardrobe for men in Los Angeles.

Crisp and Clean White Master Bedroom Closet
by Cyndi Bontrager Photography
This is an example of a large traditional walk-in wardrobe for women in Tampa with shaker cabinets, white cabinets, medium hardwood flooring and brown floors.
This is an example of a large traditional walk-in wardrobe for women in Tampa with shaker cabinets, white cabinets, medium hardwood flooring and brown floors.

Craig Thompson Photography
Photo of an expansive traditional dressing room for women in Other with beaded cabinets, white cabinets, brown floors and dark hardwood flooring.
Photo of an expansive traditional dressing room for women in Other with beaded cabinets, white cabinets, brown floors and dark hardwood flooring.
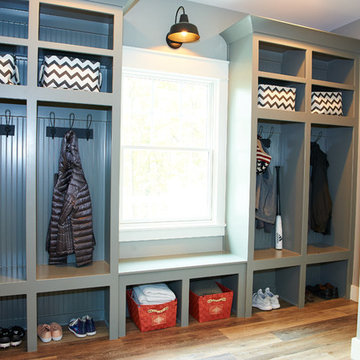
Dale Hanke
This is an example of a large farmhouse gender neutral walk-in wardrobe in Indianapolis with open cabinets, grey cabinets, vinyl flooring and brown floors.
This is an example of a large farmhouse gender neutral walk-in wardrobe in Indianapolis with open cabinets, grey cabinets, vinyl flooring and brown floors.
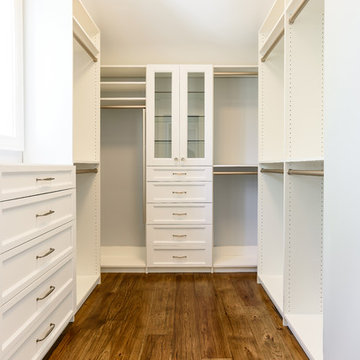
Glenn Layton Homes, LLC, "Building Your Coastal Lifestyle"
Medium sized coastal gender neutral walk-in wardrobe in Jacksonville with shaker cabinets, white cabinets and medium hardwood flooring.
Medium sized coastal gender neutral walk-in wardrobe in Jacksonville with shaker cabinets, white cabinets and medium hardwood flooring.

BRANDON STENGER
Please email sarah@jkorsbondesigns for pricing
Design ideas for a large traditional dressing room for women in Minneapolis with open cabinets, white cabinets and dark hardwood flooring.
Design ideas for a large traditional dressing room for women in Minneapolis with open cabinets, white cabinets and dark hardwood flooring.
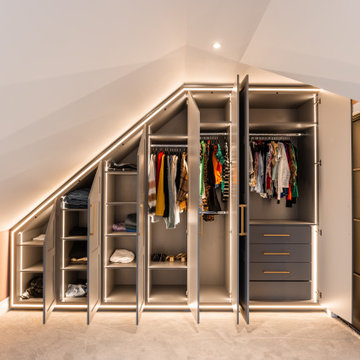
Check out this 7 door loft bedroom Shaker Wardrobe with surrounding LED's! Finished in Dust Grey super matte, our shaker doors look fantastic even with a sloped ceiling.
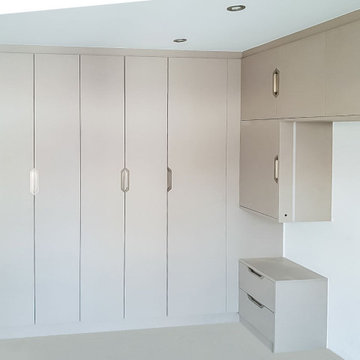
Our bedroom with fitted wardrobes is the perfect solution for adding style and storage to your bedroom. The premium white finish exudes timeless elegance, while the custom wall-mounted drawers offer tailored storage solutions to suit your needs.
The wardrobes also feature an easy-opening mechanism, making them convenient.
Order your bedroom with fitted wardrobes today and elevate your bedroom storage.
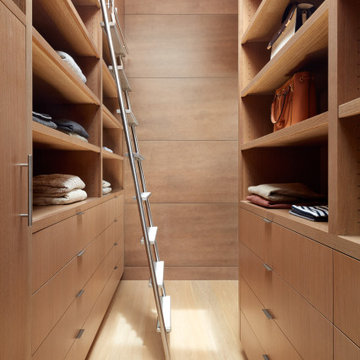
Primary closet with custom white oak built in closet storage system and rolling libray ladder
Design ideas for a large modern gender neutral walk-in wardrobe in San Francisco with flat-panel cabinets.
Design ideas for a large modern gender neutral walk-in wardrobe in San Francisco with flat-panel cabinets.
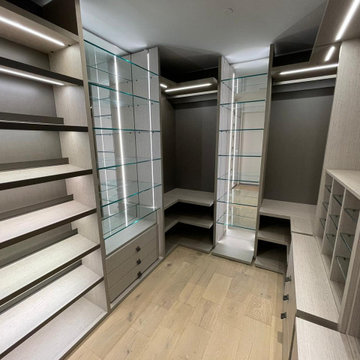
Developer hired us, to upgrade 2 of the last unit for marketing reasons.
One unit at 16th floor, 3 bdr apt that in the reality is half floor , and another 2bdr apt at the 9th floor.
The result was unbelievable for the master closet, we designed a soluton with lights, transparency and a lot reflection with the built in mirrors.
Results for this marketing operation, both unit sold in less then 1 month

Getting lost in this closet could be easy! Well designed and really lovely, its a room that shouldn't be left out
Large contemporary gender neutral walk-in wardrobe in Miami with glass-front cabinets, grey cabinets, light hardwood flooring and beige floors.
Large contemporary gender neutral walk-in wardrobe in Miami with glass-front cabinets, grey cabinets, light hardwood flooring and beige floors.
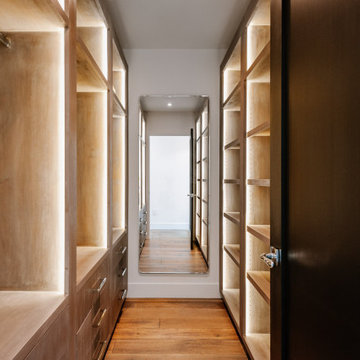
Inspiration for a large farmhouse gender neutral walk-in wardrobe in Los Angeles with open cabinets, dark wood cabinets and medium hardwood flooring.
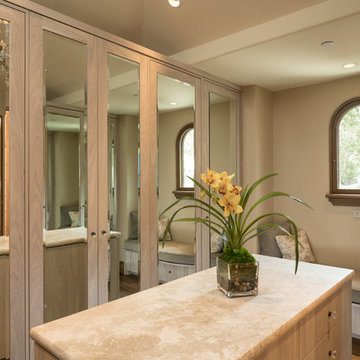
Mediterranean retreat perched above a golf course overlooking the ocean.
Photo of a large mediterranean gender neutral walk-in wardrobe in Other with glass-front cabinets, medium wood cabinets, dark hardwood flooring and brown floors.
Photo of a large mediterranean gender neutral walk-in wardrobe in Other with glass-front cabinets, medium wood cabinets, dark hardwood flooring and brown floors.

Versatile Imaging
Photo of an expansive traditional gender neutral walk-in wardrobe in Dallas with medium hardwood flooring, open cabinets and green cabinets.
Photo of an expansive traditional gender neutral walk-in wardrobe in Dallas with medium hardwood flooring, open cabinets and green cabinets.

Visit The Korina 14803 Como Circle or call 941 907.8131 for additional information.
3 bedrooms | 4.5 baths | 3 car garage | 4,536 SF
The Korina is John Cannon’s new model home that is inspired by a transitional West Indies style with a contemporary influence. From the cathedral ceilings with custom stained scissor beams in the great room with neighboring pristine white on white main kitchen and chef-grade prep kitchen beyond, to the luxurious spa-like dual master bathrooms, the aesthetics of this home are the epitome of timeless elegance. Every detail is geared toward creating an upscale retreat from the hectic pace of day-to-day life. A neutral backdrop and an abundance of natural light, paired with vibrant accents of yellow, blues, greens and mixed metals shine throughout the home.
Luxury Wardrobe Ideas and Designs
1