Luxury Rustic Wardrobe Ideas and Designs
Refine by:
Budget
Sort by:Popular Today
1 - 20 of 34 photos
Item 1 of 3
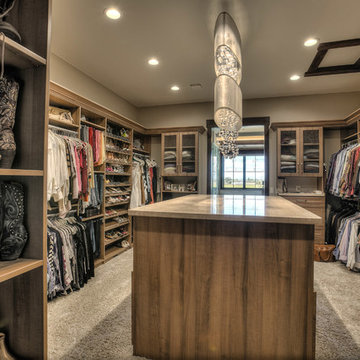
Inspiration for an expansive rustic gender neutral walk-in wardrobe in Denver with shaker cabinets, medium wood cabinets and carpet.
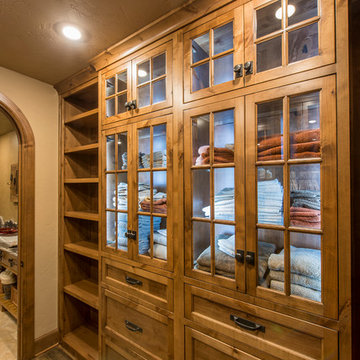
Randy Colwell
This is an example of a medium sized rustic gender neutral walk-in wardrobe in Other with recessed-panel cabinets, medium wood cabinets and dark hardwood flooring.
This is an example of a medium sized rustic gender neutral walk-in wardrobe in Other with recessed-panel cabinets, medium wood cabinets and dark hardwood flooring.
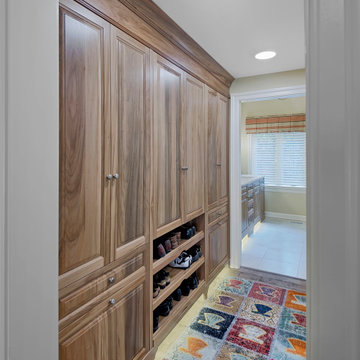
Master suite has closet with built-in cabinetry and versatile storage.
Inspiration for a medium sized rustic gender neutral built-in wardrobe in Chicago with recessed-panel cabinets, medium wood cabinets, dark hardwood flooring and brown floors.
Inspiration for a medium sized rustic gender neutral built-in wardrobe in Chicago with recessed-panel cabinets, medium wood cabinets, dark hardwood flooring and brown floors.
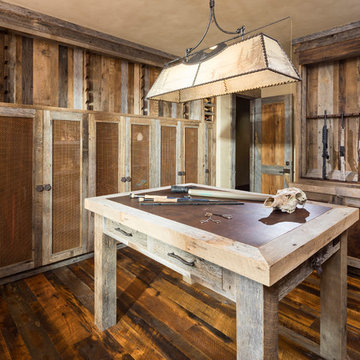
Joshua Caldwell
Design ideas for an expansive rustic wardrobe in Salt Lake City with shaker cabinets, distressed cabinets, medium hardwood flooring and brown floors.
Design ideas for an expansive rustic wardrobe in Salt Lake City with shaker cabinets, distressed cabinets, medium hardwood flooring and brown floors.
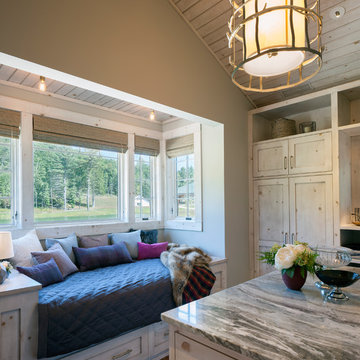
Sunroom
This is an example of an expansive rustic gender neutral dressing room in Grand Rapids with shaker cabinets and light wood cabinets.
This is an example of an expansive rustic gender neutral dressing room in Grand Rapids with shaker cabinets and light wood cabinets.
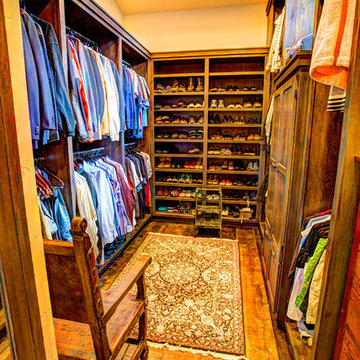
Bedell Photography www.bedellphoto.smugmug.com
This is an example of a large rustic gender neutral walk-in wardrobe in Other with flat-panel cabinets, distressed cabinets and medium hardwood flooring.
This is an example of a large rustic gender neutral walk-in wardrobe in Other with flat-panel cabinets, distressed cabinets and medium hardwood flooring.
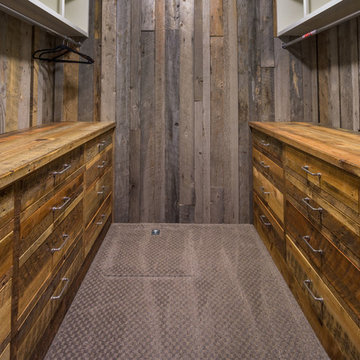
Ross Chandler
Inspiration for a medium sized rustic gender neutral walk-in wardrobe in Other with flat-panel cabinets, distressed cabinets and carpet.
Inspiration for a medium sized rustic gender neutral walk-in wardrobe in Other with flat-panel cabinets, distressed cabinets and carpet.
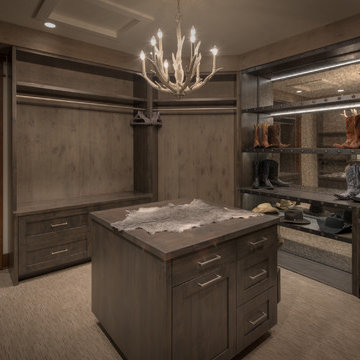
Damon Searles
Inspiration for a large rustic walk-in wardrobe in Denver with flat-panel cabinets, grey cabinets and carpet.
Inspiration for a large rustic walk-in wardrobe in Denver with flat-panel cabinets, grey cabinets and carpet.
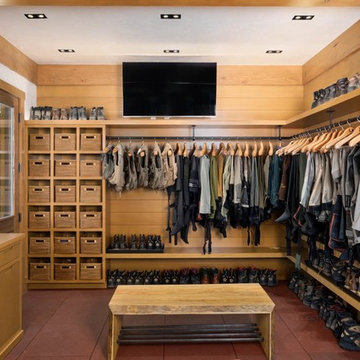
Jeremy Swanson
This is an example of a large rustic wardrobe in Denver with vinyl flooring and red floors.
This is an example of a large rustic wardrobe in Denver with vinyl flooring and red floors.
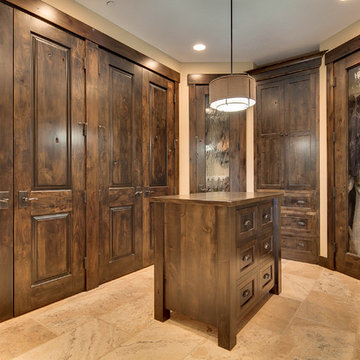
www.terryiverson.com
Want the closet of your dreams?
Give HomeServices by ProGrass a call. We have over 60+ years combined experience and are proud members of NARI.
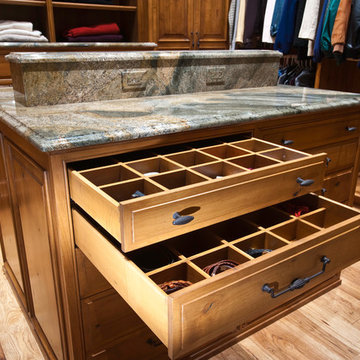
An island cabinet and drawers with a marble countertop is an excellent choice to maximize the closet. The drawers have a built-in organizer inside that amplify its function. While the design of the cabinet doors with raised-panel style and wrought iron handles give it a cozy look.
Built by ULFBUILT - General contractor of custom homes in Vail and Beaver Creek. Contact us today to learn more.
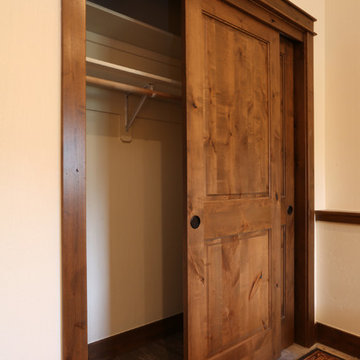
A duplex located across from Winter Park Ski Resort that still feels like it has that mountain rustic cabin feel that so many of our clients are craving.
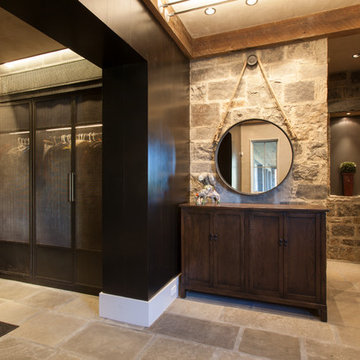
This is an example of a rustic gender neutral wardrobe in Denver with travertine flooring, recessed-panel cabinets and dark wood cabinets.
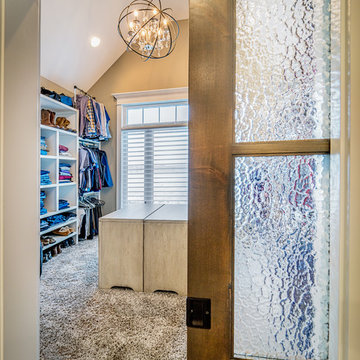
Opening up a home's floor plan means that possibilities are endless - like this spacious master closet!
Rustic dressing room in Other with carpet.
Rustic dressing room in Other with carpet.
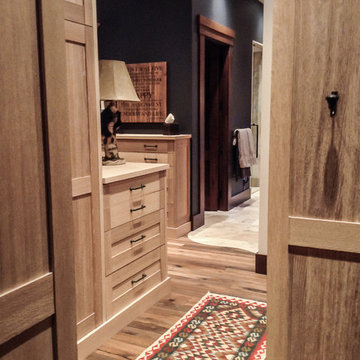
A walk-through closet design allows guests to by-pass the bedroom to get directly to the bathroom. Ample storage is supplied by custom lime-waxed, wire brushed, white oak cabinetry. Natural finishes complement the wooded, river front setting of the log cabin. Design by Rochelle Lynne Design, Cochrane, Alberta, Canada
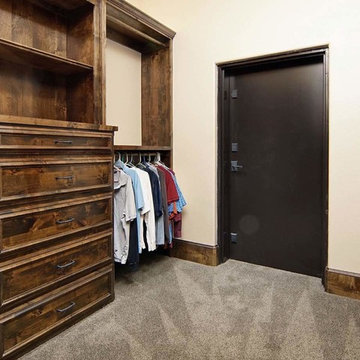
Inspiration for a large rustic gender neutral walk-in wardrobe in Dallas with recessed-panel cabinets, medium wood cabinets and carpet.

The “Rustic Classic” is a 17,000 square foot custom home built for a special client, a famous musician who wanted a home befitting a rockstar. This Langley, B.C. home has every detail you would want on a custom build.
For this home, every room was completed with the highest level of detail and craftsmanship; even though this residence was a huge undertaking, we didn’t take any shortcuts. From the marble counters to the tasteful use of stone walls, we selected each material carefully to create a luxurious, livable environment. The windows were sized and placed to allow for a bright interior, yet they also cultivate a sense of privacy and intimacy within the residence. Large doors and entryways, combined with high ceilings, create an abundance of space.
A home this size is meant to be shared, and has many features intended for visitors, such as an expansive games room with a full-scale bar, a home theatre, and a kitchen shaped to accommodate entertaining. In any of our homes, we can create both spaces intended for company and those intended to be just for the homeowners - we understand that each client has their own needs and priorities.
Our luxury builds combine tasteful elegance and attention to detail, and we are very proud of this remarkable home. Contact us if you would like to set up an appointment to build your next home! Whether you have an idea in mind or need inspiration, you’ll love the results.
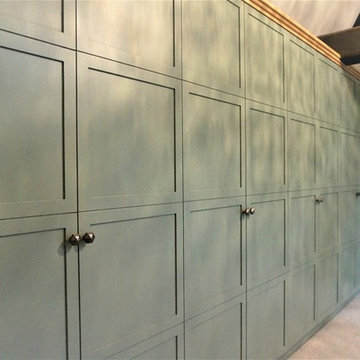
Our experience was employed for this project to execute the remodelling and refit of a dressing room and bathroom in Sevenoaks.
Designing and remodelling this beautiful Oast house had a few difficult challenges to overcome. We had to start from scratch, taking rooms back to a shell. We started by reinforcing the floor with the guidance of a structural engineer. We then re-formed and reshaped all the rooms on the left wing of the house. We rewired, replumbed and relocated the soil stack before we could start putting in all the beautiful fixtures and fittings.
We designed the fitted wardrobes for the dressing room, and incorporated a secret door leading through to the master en-suite bathroom.
In the bathroom, we used Bronze taps and accessories to great effect in this rustic chic scheme. The chalky green blue walls create a harmonious space to unwind, juxtaposed with the stunning parquet tiled floor with botanical features added to dress the beams.
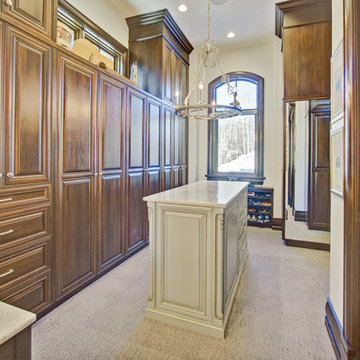
Master bedroom walk in closet with built ins and island
Photo of a large rustic gender neutral dressing room in Calgary with raised-panel cabinets, dark wood cabinets and carpet.
Photo of a large rustic gender neutral dressing room in Calgary with raised-panel cabinets, dark wood cabinets and carpet.
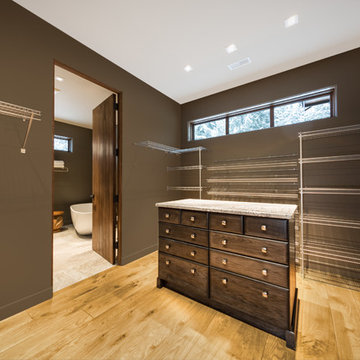
Sublime Photography
Design ideas for a large rustic gender neutral walk-in wardrobe in Vancouver with flat-panel cabinets, dark wood cabinets and medium hardwood flooring.
Design ideas for a large rustic gender neutral walk-in wardrobe in Vancouver with flat-panel cabinets, dark wood cabinets and medium hardwood flooring.
Luxury Rustic Wardrobe Ideas and Designs
1