Wardrobe with a Wallpapered Ceiling and a Drop Ceiling Ideas and Designs
Refine by:
Budget
Sort by:Popular Today
181 - 200 of 958 photos
Item 1 of 3
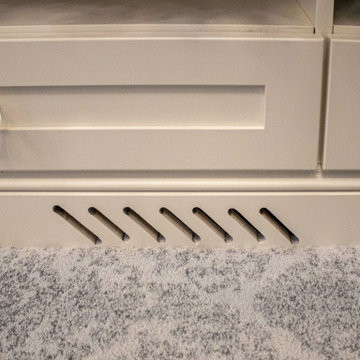
Custom built cabinetry was installed in this closet. Finished in White Alabaster paint. Includes two pull down closet rods, two pant pullouts, six oval closet rods, two valet rods, one scarf rack pullout, one belt rack pull out, one standard jewelry tray. Accessories are finished in Chrome. The countertop is MSI Quartz - Calacatta Bali
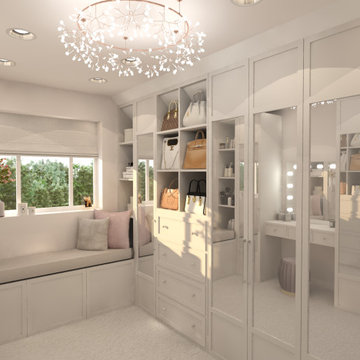
This is an example of a small contemporary dressing room for women in Other with flat-panel cabinets, white cabinets, carpet, white floors, a wallpapered ceiling and feature lighting.
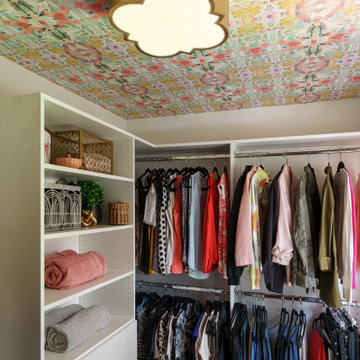
Gender neutral walk-in wardrobe in Kansas City with flat-panel cabinets, white cabinets, light hardwood flooring, brown floors and a wallpapered ceiling.
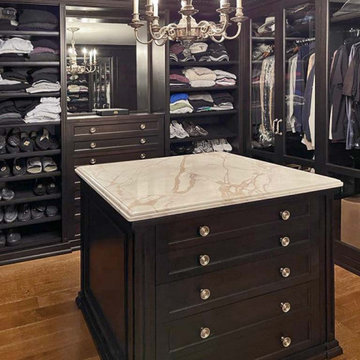
Dark stained mahogany custom walk in closet, NJ
Combining a unique dark mahogany stain with beautiful glass pieces. Centered around a marble top island, the subtleness in the details within the space is what allows for the attention to focus on the clothes and accessories on display.
For more projects visit our website wlkitchenandhome.com
.
.
.
.
#closet #customcloset #darkcloset #walkincloset #dreamcloset #closetideas #closetdesign #closetdesigner #customcabinets #homeinteriors #shakercabinets #shelving #closetisland #customwoodwork #woodworknj #cabinetry #elegantcloset #traiditionalcloset #furniture #customfurniture #fashion #closetorganization #creativestorage #interiordesign #carpenter #architecturalwoodwork #closetenvy #closetremodel #luxurycloset
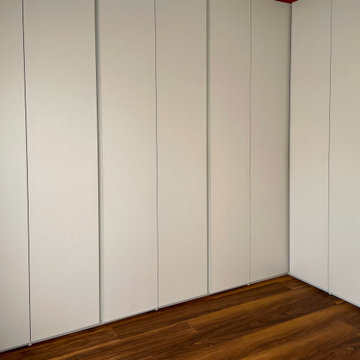
Photo of a large modern gender neutral walk-in wardrobe in Other with flat-panel cabinets, white cabinets, dark hardwood flooring, brown floors and a drop ceiling.
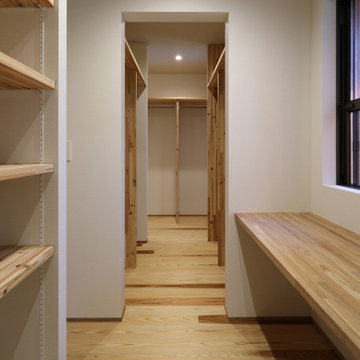
四季の舎 -薪ストーブと自然の庭-|Studio tanpopo-gumi
|撮影|野口 兼史
何気ない日々の日常の中に、四季折々の風景を感じながら家族の時間をゆったりと愉しむ住まい。
Medium sized world-inspired gender neutral walk-in wardrobe in Other with painted wood flooring, beige floors and a wallpapered ceiling.
Medium sized world-inspired gender neutral walk-in wardrobe in Other with painted wood flooring, beige floors and a wallpapered ceiling.
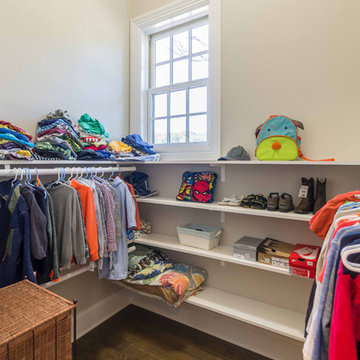
This 6,000sf luxurious custom new construction 5-bedroom, 4-bath home combines elements of open-concept design with traditional, formal spaces, as well. Tall windows, large openings to the back yard, and clear views from room to room are abundant throughout. The 2-story entry boasts a gently curving stair, and a full view through openings to the glass-clad family room. The back stair is continuous from the basement to the finished 3rd floor / attic recreation room.
The interior is finished with the finest materials and detailing, with crown molding, coffered, tray and barrel vault ceilings, chair rail, arched openings, rounded corners, built-in niches and coves, wide halls, and 12' first floor ceilings with 10' second floor ceilings.
It sits at the end of a cul-de-sac in a wooded neighborhood, surrounded by old growth trees. The homeowners, who hail from Texas, believe that bigger is better, and this house was built to match their dreams. The brick - with stone and cast concrete accent elements - runs the full 3-stories of the home, on all sides. A paver driveway and covered patio are included, along with paver retaining wall carved into the hill, creating a secluded back yard play space for their young children.
Project photography by Kmieick Imagery.
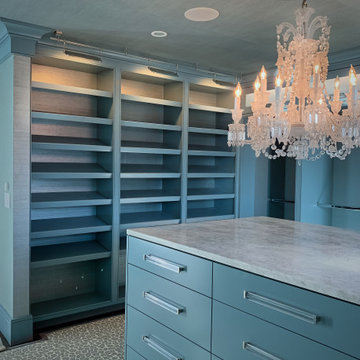
Color used Benjamin Moore's Polaris Blue 1649 Advance Paint Satin Finish
Inspiration for a medium sized walk-in wardrobe in Bridgeport with flat-panel cabinets, blue cabinets, carpet and a wallpapered ceiling.
Inspiration for a medium sized walk-in wardrobe in Bridgeport with flat-panel cabinets, blue cabinets, carpet and a wallpapered ceiling.
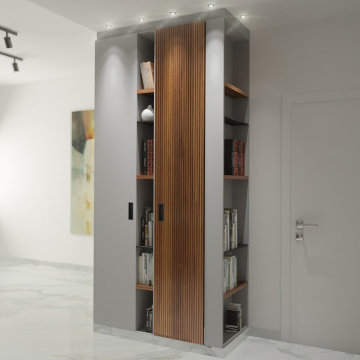
Progetto di un armadio appendiabiti per l’ingresso. Il fianco destro è rifinito da una libreria a giorno. Realizzato in legno laccato grigio ed essenza di noce. Negli elementi a giorno i ripiani sono in legno e in lamine di ferro intervallati fra loro.
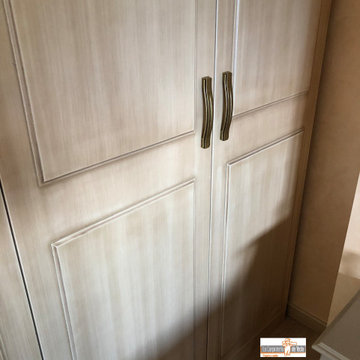
Armario Puertas Abatilles rustico y Patinado
This is an example of a medium sized contemporary gender neutral built-in wardrobe in Alicante-Costa Blanca with beaded cabinets, medium wood cabinets, ceramic flooring, beige floors and a drop ceiling.
This is an example of a medium sized contemporary gender neutral built-in wardrobe in Alicante-Costa Blanca with beaded cabinets, medium wood cabinets, ceramic flooring, beige floors and a drop ceiling.
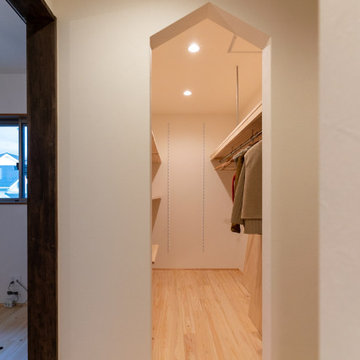
Photo of a modern gender neutral walk-in wardrobe in Osaka with dark hardwood flooring, brown floors and a wallpapered ceiling.
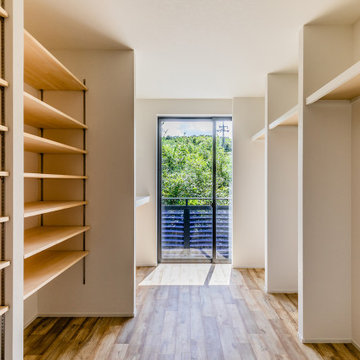
ウォークインクローゼットといえば、歩いて入れる便利な収納スペース。使いやすい&散らからないスペースを保つためには、収納力だけでなくインテリア性も大事。オシャレなご夫婦だからこそ美しく整えられるWICの魅せ方がこれから楽しみです。
Inspiration for a modern gender neutral walk-in wardrobe in Other with open cabinets, brown floors and a wallpapered ceiling.
Inspiration for a modern gender neutral walk-in wardrobe in Other with open cabinets, brown floors and a wallpapered ceiling.
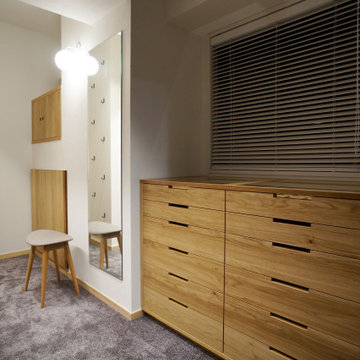
ベッドルームに隣接したウォークインクローゼット。内部の什器はお施主様の持ち物に合わせて特注製作し、使い勝手のいい空間を実現しています。
Inspiration for a scandi gender neutral walk-in wardrobe in Tokyo with light wood cabinets, carpet, grey floors and a wallpapered ceiling.
Inspiration for a scandi gender neutral walk-in wardrobe in Tokyo with light wood cabinets, carpet, grey floors and a wallpapered ceiling.
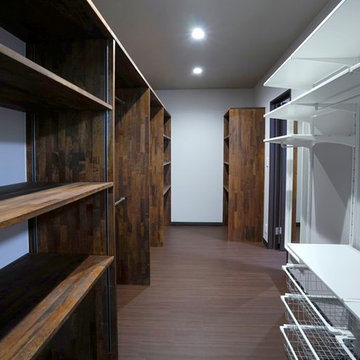
WICはIKEAの収納に加え、大容量の収納が可能となる造作棚を設置し、衣類はもちろんですが色々な物を収納可能。
Medium sized modern gender neutral walk-in wardrobe in Other with open cabinets, brown cabinets, plywood flooring, brown floors and a wallpapered ceiling.
Medium sized modern gender neutral walk-in wardrobe in Other with open cabinets, brown cabinets, plywood flooring, brown floors and a wallpapered ceiling.
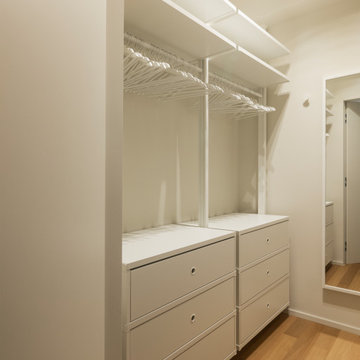
Interno della cabina armadio, accessibile dalla camera da letto padronale.
Medium sized modern gender neutral walk-in wardrobe in Milan with flat-panel cabinets, white cabinets, light hardwood flooring, brown floors and a drop ceiling.
Medium sized modern gender neutral walk-in wardrobe in Milan with flat-panel cabinets, white cabinets, light hardwood flooring, brown floors and a drop ceiling.
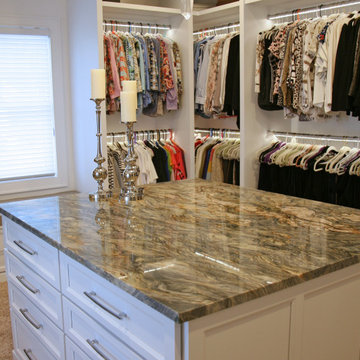
Fusion granite and fully lit zones for clothing make this walk in closet a dream!
Expansive classic gender neutral dressing room in Milwaukee with flat-panel cabinets, white cabinets, carpet, beige floors and a drop ceiling.
Expansive classic gender neutral dressing room in Milwaukee with flat-panel cabinets, white cabinets, carpet, beige floors and a drop ceiling.
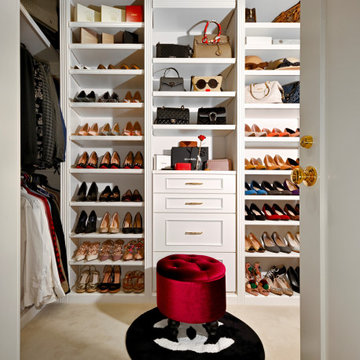
ディスプレイするクローゼットは、満ち足りた気持ちにさせてくれると奥様
Traditional gender neutral built-in wardrobe in Tokyo with raised-panel cabinets, white cabinets, carpet, beige floors and a wallpapered ceiling.
Traditional gender neutral built-in wardrobe in Tokyo with raised-panel cabinets, white cabinets, carpet, beige floors and a wallpapered ceiling.
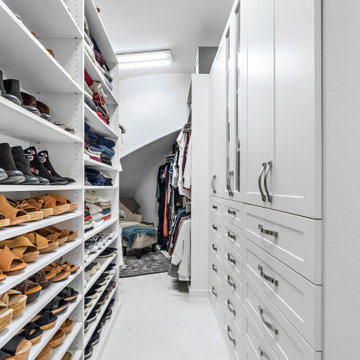
Is the amount of "stuff" in your home leaving you feeling overwhelmed? We've got just the thing. SpaceManager Closets designs and produces custom closets and storage systems in the Houston, TX Area. Our products are here to tame the clutter in your life—from the bedroom and kitchen to the laundry room and garage. From luxury walk-in closets, organized home offices, functional garage storage solutions, and more, your entire home can benefit from our services.
Our talented team has mastered the art and science of making custom closets and storage systems that comprehensively offer visual appeal and functional efficiency.
Request a free consultation today to discover how our closet systems perfectly suit your belongings and your life.
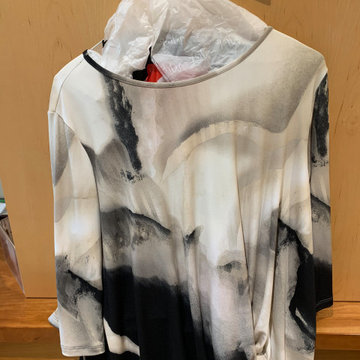
Before
Small modern walk-in wardrobe for women in Sacramento with light wood cabinets, bamboo flooring, beige floors and a drop ceiling.
Small modern walk-in wardrobe for women in Sacramento with light wood cabinets, bamboo flooring, beige floors and a drop ceiling.
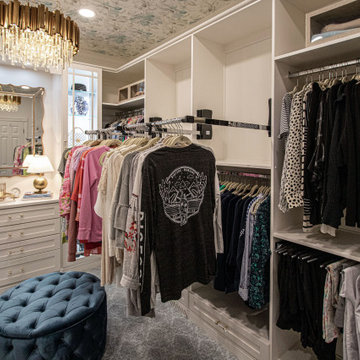
Custom built cabinetry was installed in this closet. Finished in White Alabaster paint. Includes two pull down closet rods, two pant pullouts, six oval closet rods, two valet rods, one scarf rack pullout, one belt rack pull out, one standard jewelry tray. Accessories are finished in Chrome. The countertop is MSI Quartz - Calacatta Bali
Wardrobe with a Wallpapered Ceiling and a Drop Ceiling Ideas and Designs
10