Wardrobe with a Wallpapered Ceiling and a Drop Ceiling Ideas and Designs
Refine by:
Budget
Sort by:Popular Today
101 - 120 of 911 photos
Item 1 of 3
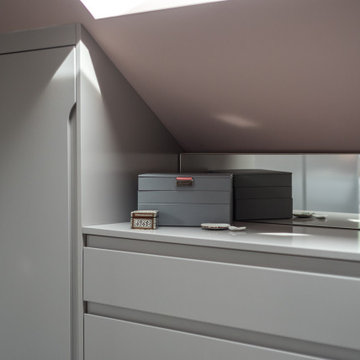
Check out this beautiful wardrobe project we just completed for our lovely returning client!
We have worked tirelessly to transform that awkward space under the sloped ceiling into a stunning, functional masterpiece. By collabortating with the client we've maximized every inch of that challenging area, creating a tailored wardrobe that seamlessly integrates with the unique architectural features of their home.
Don't miss out on the opportunity to enhance your living space. Contact us today and let us bring our expertise to your home, creating a customized solution that meets your unique needs and elevates your lifestyle. Let's make your home shine with smart spaces and bespoke designs!Contact us if you feel like your home would benefit from a one of a kind, signature furniture piece.
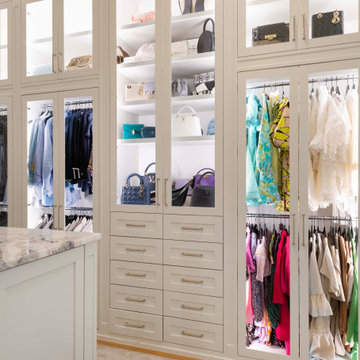
This large master closet features glass-inset doors, mirrored doors, two sided island and display case for our client's handbag collection.
Photo of a large traditional gender neutral walk-in wardrobe in Dallas with shaker cabinets, white cabinets, carpet, beige floors and a wallpapered ceiling.
Photo of a large traditional gender neutral walk-in wardrobe in Dallas with shaker cabinets, white cabinets, carpet, beige floors and a wallpapered ceiling.
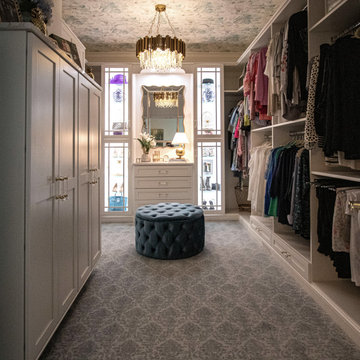
Custom built cabinetry was installed in this closet. Finished in White Alabaster paint. Includes two pull down closet rods, two pant pullouts, six oval closet rods, two valet rods, one scarf rack pullout, one belt rack pull out, one standard jewelry tray. Accessories are finished in Chrome. The countertop is MSI Quartz - Calacatta Bali
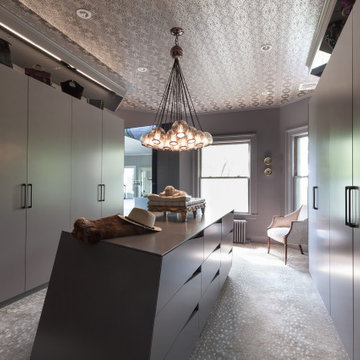
Contemporary walk-in wardrobe in Boston with flat-panel cabinets, grey cabinets, carpet, grey floors and a wallpapered ceiling.
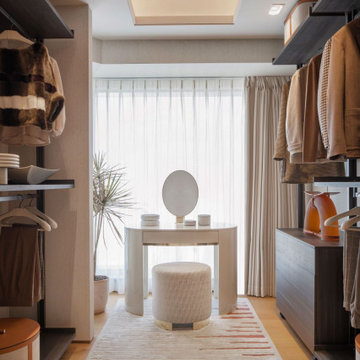
This is an example of a contemporary walk-in wardrobe in Milan with open cabinets, dark wood cabinets, medium hardwood flooring, brown floors and a drop ceiling.
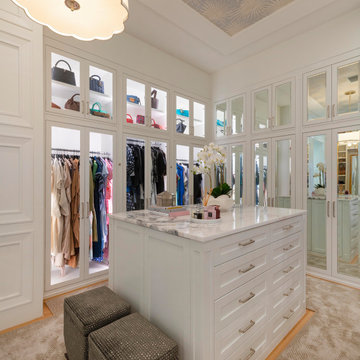
This large master closet features glass-inset doors, mirrored doors, two sided island and display case for our client's handbag collection.
Design ideas for a large classic gender neutral walk-in wardrobe in Dallas with shaker cabinets, white cabinets, carpet, beige floors and a wallpapered ceiling.
Design ideas for a large classic gender neutral walk-in wardrobe in Dallas with shaker cabinets, white cabinets, carpet, beige floors and a wallpapered ceiling.
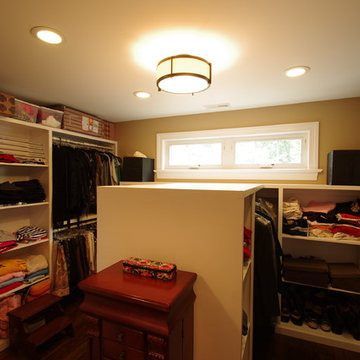
Master walk-in closet, with pocket door and high awning windows. Photography by Kmiecik Imagery.
Photo of a medium sized traditional gender neutral walk-in wardrobe in Chicago with open cabinets, white cabinets, medium hardwood flooring, brown floors, a wallpapered ceiling and feature lighting.
Photo of a medium sized traditional gender neutral walk-in wardrobe in Chicago with open cabinets, white cabinets, medium hardwood flooring, brown floors, a wallpapered ceiling and feature lighting.
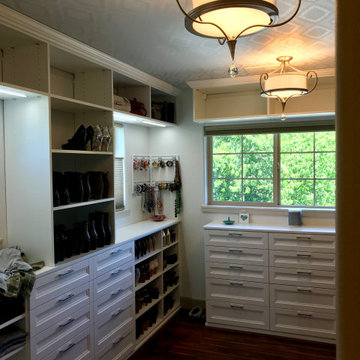
Monogram Builders LLC
Photo of a medium sized classic gender neutral walk-in wardrobe in Portland with all styles of cabinet, white cabinets, dark hardwood flooring, brown floors and a wallpapered ceiling.
Photo of a medium sized classic gender neutral walk-in wardrobe in Portland with all styles of cabinet, white cabinets, dark hardwood flooring, brown floors and a wallpapered ceiling.
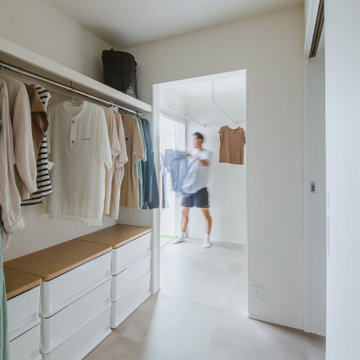
ファミリークローゼットとランドリールームが隣接しているため、洗って畳んでしまうの動線が楽になります。
Photo of a rural gender neutral walk-in wardrobe in Other with grey floors and a wallpapered ceiling.
Photo of a rural gender neutral walk-in wardrobe in Other with grey floors and a wallpapered ceiling.
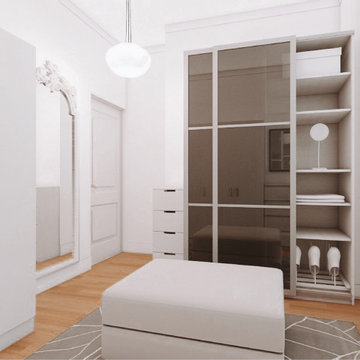
Propuesta de distribución espacial del vestidor. Se diseña un espacio abierto alrededor de una zona central por la que se rige todo el vestidor.
Mobiliario lacado en blanco, espejo hecho a medida tratado por un ebanista.
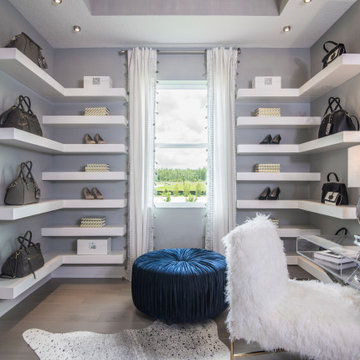
A Flex Room turned home office / walk in closet for a Fashion Blogger.
Photo of a large contemporary walk-in wardrobe in Tampa with white cabinets, medium hardwood flooring and a drop ceiling.
Photo of a large contemporary walk-in wardrobe in Tampa with white cabinets, medium hardwood flooring and a drop ceiling.
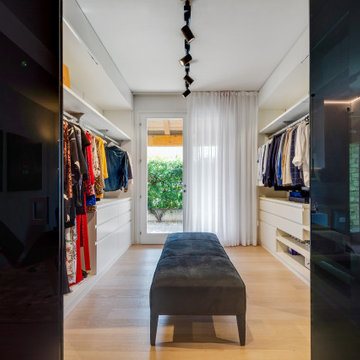
Camera padronale ampia con pavimento in legno di rovere chiaro e tappeti di lana di Sartori Rugs. La parete in vetro dark grey separa la camera dalla cabina armadio e dalla stanza da bagno, ai quali si accede attraverso porte scorrevoli. Le poltrone sono pezzi unici di Carl Hansen e l'illuminazione di design è stata realizzata con articoli di Flos e Foscarini. Le pareti sono trattate con la Calce del Brenta grigia che dona un effetto cromatico esclusivo e garantisce una salubrità massima all'ambiente. Il controsoffitto ospita l'impianto di climatizzazione canalizzato.
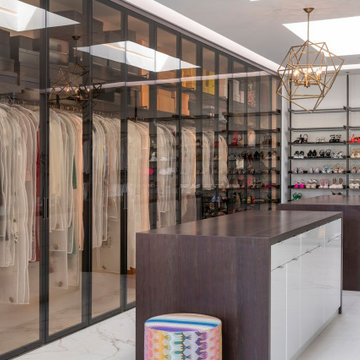
Serenity Indian Wells modern mansion luxury dressing room & closet. Photo by William MacCollum.
Photo of an expansive modern gender neutral dressing room in Los Angeles with white cabinets, marble flooring, white floors and a drop ceiling.
Photo of an expansive modern gender neutral dressing room in Los Angeles with white cabinets, marble flooring, white floors and a drop ceiling.
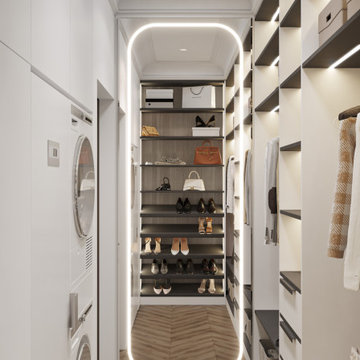
Photo of a small contemporary gender neutral walk-in wardrobe in Moscow with open cabinets, white cabinets, medium hardwood flooring, brown floors and a drop ceiling.
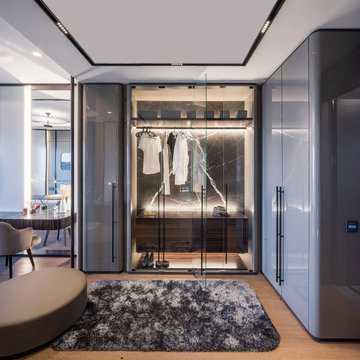
Photo of a medium sized modern gender neutral walk-in wardrobe in Other with glass-front cabinets, grey cabinets, medium hardwood flooring and a drop ceiling.
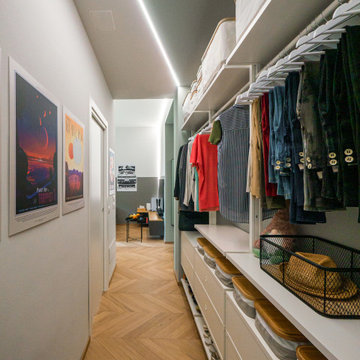
Liadesign
Medium sized urban wardrobe in Milan with light hardwood flooring and a drop ceiling.
Medium sized urban wardrobe in Milan with light hardwood flooring and a drop ceiling.
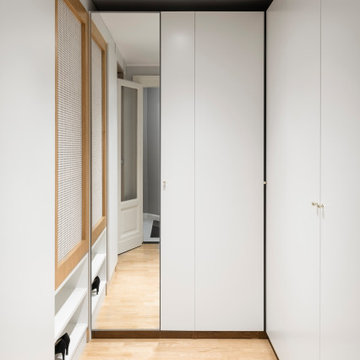
Foto: Federico Villa Studio
Design ideas for a medium sized scandinavian gender neutral walk-in wardrobe in Milan with flat-panel cabinets, white cabinets, light hardwood flooring and a drop ceiling.
Design ideas for a medium sized scandinavian gender neutral walk-in wardrobe in Milan with flat-panel cabinets, white cabinets, light hardwood flooring and a drop ceiling.

Design ideas for a modern wardrobe in Other with plywood flooring, brown floors and a wallpapered ceiling.
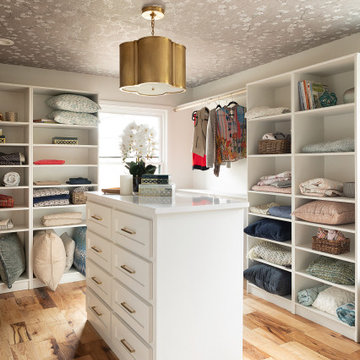
Gender neutral walk-in wardrobe in Kansas City with recessed-panel cabinets, white cabinets, medium hardwood flooring, brown floors and a wallpapered ceiling.

Medium sized traditional gender neutral built-in wardrobe in Cheshire with glass-front cabinets, green cabinets, medium hardwood flooring, brown floors, a drop ceiling and a feature wall.
Wardrobe with a Wallpapered Ceiling and a Drop Ceiling Ideas and Designs
6