Wardrobe with a Wallpapered Ceiling and a Drop Ceiling Ideas and Designs
Refine by:
Budget
Sort by:Popular Today
1 - 20 of 910 photos
Item 1 of 3

The dressing had to be spacious and, of course, with plenty of storage. Since we dressed all wardrobes in the house, we chose to dress this dressing room as well.

What woman doesn't need a space of their own?!? With this gorgeous dressing room my client is able to relax and enjoy the process of getting ready for her day. We kept the hanging open and easily accessible while still giving a boutique feel to the space. We paint matched the existing room crown to give this unit a truly built in look.

Dahinter ist die Ankleide dezent integriert. Die Schränke spiegeln durch die weiße Lamellen-Front den Skandia-Style wieder. Mit Designobjekten und Coffee Tabel Books werden auf dem Bord stilvoll Vignetten kreiert. Für die Umsetzung der Schreinerarbeiten wie Schränke, die Gaubensitzbank, Parkettboden und Panellwände haben wir mit verschiedenen Profizimmerleuten zusammengearbeitet.
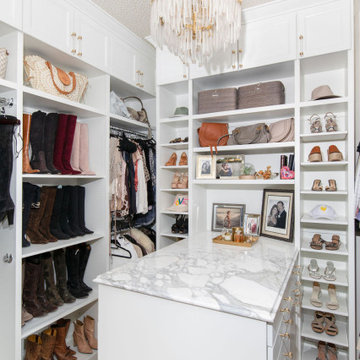
Design ideas for a medium sized classic walk-in wardrobe in Austin with shaker cabinets, white cabinets, light hardwood flooring and a wallpapered ceiling.
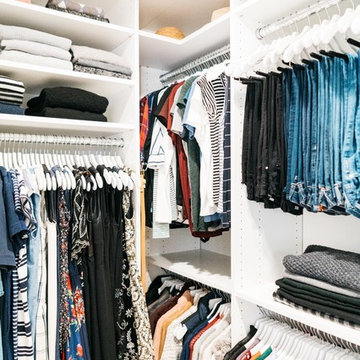
Inspiration for a medium sized classic gender neutral walk-in wardrobe in San Francisco with shaker cabinets, white cabinets, medium hardwood flooring, brown floors and a wallpapered ceiling.

Laurel Way Beverly Hills luxury home modern primary bedroom suite dressing room & closet. Photo by William MacCollum.
Design ideas for an expansive modern gender neutral walk-in wardrobe in Los Angeles with open cabinets, dark wood cabinets, brown floors, a drop ceiling and feature lighting.
Design ideas for an expansive modern gender neutral walk-in wardrobe in Los Angeles with open cabinets, dark wood cabinets, brown floors, a drop ceiling and feature lighting.
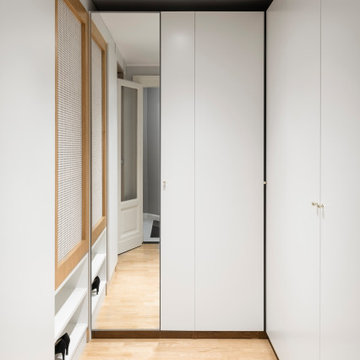
Foto: Federico Villa Studio
Design ideas for a medium sized scandinavian gender neutral walk-in wardrobe in Milan with flat-panel cabinets, white cabinets, light hardwood flooring and a drop ceiling.
Design ideas for a medium sized scandinavian gender neutral walk-in wardrobe in Milan with flat-panel cabinets, white cabinets, light hardwood flooring and a drop ceiling.

The seated vanity is accessed via the ante for quiet separation from the bedroom. As a more curated space, it sets the tone before entering the bathroom and provides easy access to the private water closet. The built-in cabinetry and tall lit mirror draw the eye upward to the silver metallic grasscloth that lines the ceiling light cove with a glamorous shimmer. As a simple transitory space without the untidiness of a sink, it provides an attractive everyday sequence that announces the entry to the en suite bathroom. A marble slab opening leads into the main bathroom amenities.
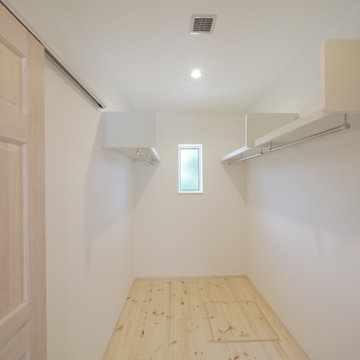
寝室横のウォーキングクローゼットです。
右の扉を開けると洗面所と浴室になっています。
家事導線、生活導線を考えてつくりました。
Inspiration for a scandinavian wardrobe in Fukuoka with open cabinets, light hardwood flooring and a wallpapered ceiling.
Inspiration for a scandinavian wardrobe in Fukuoka with open cabinets, light hardwood flooring and a wallpapered ceiling.

This is an example of a large classic dressing room for women in Los Angeles with shaker cabinets, white cabinets, light hardwood flooring, beige floors and a wallpapered ceiling.

Our friend Jenna from Jenna Sue Design came to us in early January 2021, looking to see if we could help bring her closet makeover to life. She was looking to use IKEA PAX doors as a starting point, and built around it. Additional features she had in mind were custom boxes above the PAX units, using one unit to holder drawers and custom sized doors with mirrors, and crafting a vanity desk in-between two units on the other side of the wall.
We worked closely with Jenna and sponsored all of the custom door and panel work for this project, which were made from our DIY Paint Grade Shaker MDF. Jenna painted everything we provided, added custom trim to the inside of the shaker rails from Ekena Millwork, and built custom boxes to create a floor to ceiling look.
The final outcome is an incredible example of what an idea can turn into through a lot of hard work and dedication. This project had a lot of ups and downs for Jenna, but we are thrilled with the outcome, and her and her husband Lucas deserve all the positive feedback they've received!
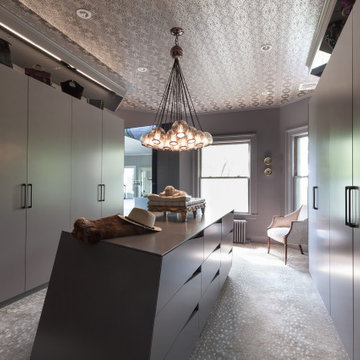
Contemporary walk-in wardrobe in Boston with flat-panel cabinets, grey cabinets, carpet, grey floors and a wallpapered ceiling.

Medium sized traditional gender neutral built-in wardrobe in Cheshire with glass-front cabinets, green cabinets, medium hardwood flooring, brown floors, a drop ceiling and a feature wall.
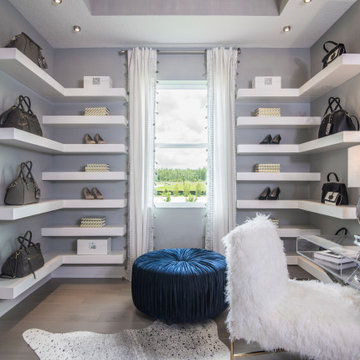
A Flex Room turned home office / walk in closet for a Fashion Blogger.
Photo of a large contemporary walk-in wardrobe in Tampa with white cabinets, medium hardwood flooring and a drop ceiling.
Photo of a large contemporary walk-in wardrobe in Tampa with white cabinets, medium hardwood flooring and a drop ceiling.
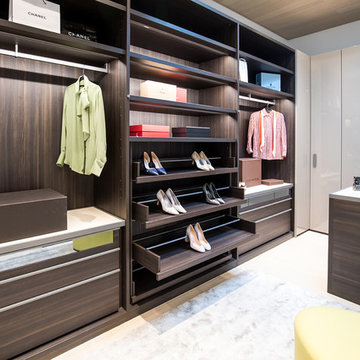
Trousdale Beverly Hills modern home luxury dressing room & closet. Photo by Jason Speth.
Photo of a large modern gender neutral dressing room in Los Angeles with open cabinets, dark wood cabinets, a drop ceiling and feature lighting.
Photo of a large modern gender neutral dressing room in Los Angeles with open cabinets, dark wood cabinets, a drop ceiling and feature lighting.
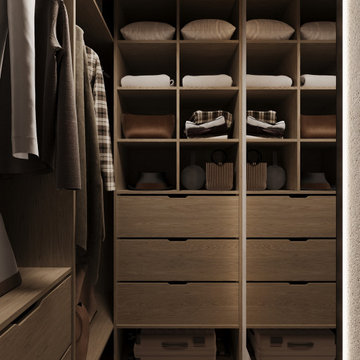
Design ideas for a small contemporary gender neutral walk-in wardrobe in Other with open cabinets, medium wood cabinets, laminate floors, brown floors and a wallpapered ceiling.
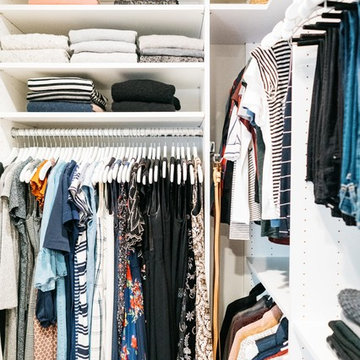
Medium sized classic gender neutral walk-in wardrobe in San Francisco with shaker cabinets, white cabinets, medium hardwood flooring, brown floors and a wallpapered ceiling.

Open cabinetry, with white drawers and wood flooring a perfect Walk-in closet combo to the luxurious master bathroom.
Inspiration for a large modern gender neutral walk-in wardrobe in Austin with open cabinets, white cabinets, medium hardwood flooring, brown floors and a drop ceiling.
Inspiration for a large modern gender neutral walk-in wardrobe in Austin with open cabinets, white cabinets, medium hardwood flooring, brown floors and a drop ceiling.
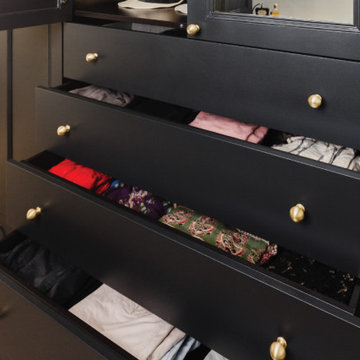
Our friend Jenna from Jenna Sue Design came to us in early January 2021, looking to see if we could help bring her closet makeover to life. She was looking to use IKEA PAX doors as a starting point, and built around it. Additional features she had in mind were custom boxes above the PAX units, using one unit to holder drawers and custom sized doors with mirrors, and crafting a vanity desk in-between two units on the other side of the wall.
We worked closely with Jenna and sponsored all of the custom door and panel work for this project, which were made from our DIY Paint Grade Shaker MDF. Jenna painted everything we provided, added custom trim to the inside of the shaker rails from Ekena Millwork, and built custom boxes to create a floor to ceiling look.
The final outcome is an incredible example of what an idea can turn into through a lot of hard work and dedication. This project had a lot of ups and downs for Jenna, but we are thrilled with the outcome, and her and her husband Lucas deserve all the positive feedback they've received!
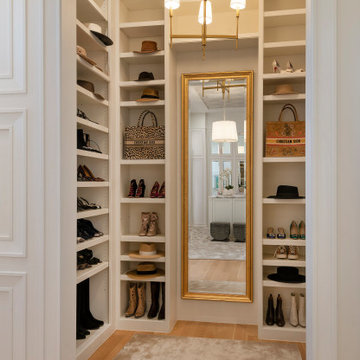
This large master closet features glass-inset doors, mirrored doors, two sided island and display case for our client's handbag collection.
Large traditional gender neutral walk-in wardrobe in Dallas with shaker cabinets, white cabinets, carpet, beige floors and a wallpapered ceiling.
Large traditional gender neutral walk-in wardrobe in Dallas with shaker cabinets, white cabinets, carpet, beige floors and a wallpapered ceiling.
Wardrobe with a Wallpapered Ceiling and a Drop Ceiling Ideas and Designs
1