Wardrobe with a Wallpapered Ceiling and a Wood Ceiling Ideas and Designs
Refine by:
Budget
Sort by:Popular Today
81 - 100 of 820 photos
Item 1 of 3
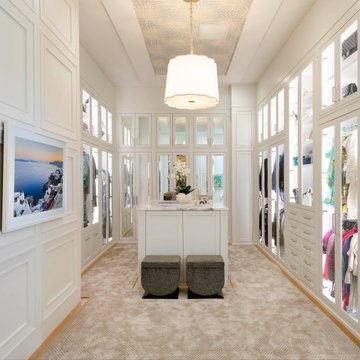
This large master closet features glass-inset doors, mirrored doors, two sided island and display case for our client's handbag collection.
This is an example of a large traditional gender neutral walk-in wardrobe in Dallas with shaker cabinets, white cabinets, carpet, beige floors and a wallpapered ceiling.
This is an example of a large traditional gender neutral walk-in wardrobe in Dallas with shaker cabinets, white cabinets, carpet, beige floors and a wallpapered ceiling.
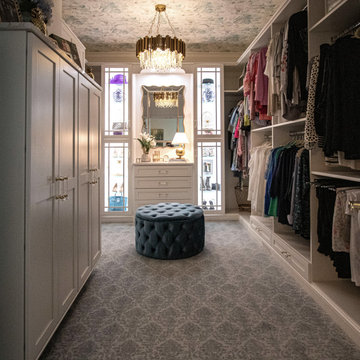
Custom built cabinetry was installed in this closet. Finished in White Alabaster paint. Includes two pull down closet rods, two pant pullouts, six oval closet rods, two valet rods, one scarf rack pullout, one belt rack pull out, one standard jewelry tray. Accessories are finished in Chrome. The countertop is MSI Quartz - Calacatta Bali
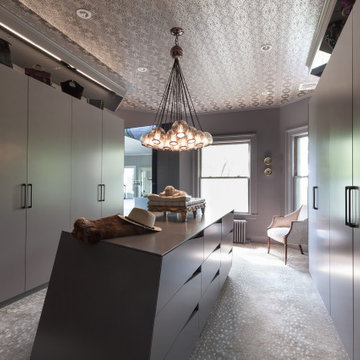
Contemporary walk-in wardrobe in Boston with flat-panel cabinets, grey cabinets, carpet, grey floors and a wallpapered ceiling.
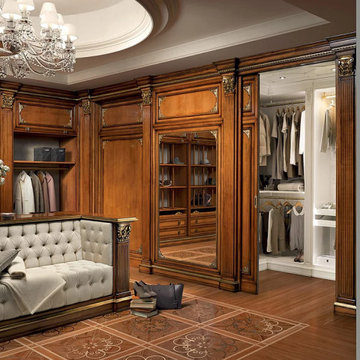
“Firenze” collection is a refined and elegant walk-in closet, which is tailored-made. Firenze is studied for who, besides style, is also looking for functionality in their furniture.
The golden decorations on the wood paneling, along with the foliage of the hand-carved removable columns, enhance the room with a refined light and elegance, emphasized also by the golden top edges which run all along the perimeter of the structure.
Alternating large spacious drawers and shelving, “Firenze” offers the possibility to keep your clothes tidy without sacrificing comfort and style. Also as far as this model is concerned, it would be possible to build a central island which can be used as a sofa with a built-in chest of drawers.
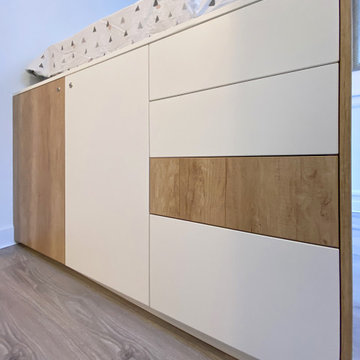
Composition de la seconde face du meuble. Panneaux bois chêne et blanc
Small contemporary gender neutral built-in wardrobe in Lille with beaded cabinets, light wood cabinets, light hardwood flooring, grey floors and a wood ceiling.
Small contemporary gender neutral built-in wardrobe in Lille with beaded cabinets, light wood cabinets, light hardwood flooring, grey floors and a wood ceiling.
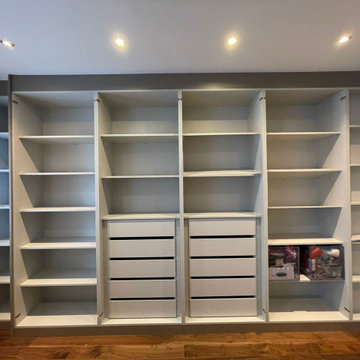
Our client in Brent required Hinged Wardrobes set along with full mirror on side & bespoke shelves. Inspired Elements furnished a bespoke Hinged Wardrobe with a mirror, shelves, & soft close feature.
To design and plan your home furniture, call our team at 0203 397 8387 and design your dream home at Inspired Elements.
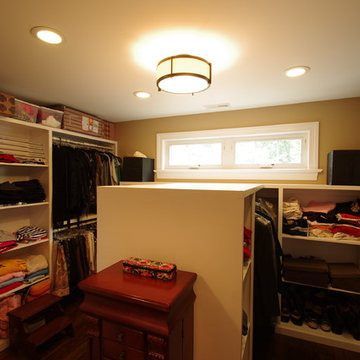
Master walk-in closet, with pocket door and high awning windows. Photography by Kmiecik Imagery.
Photo of a medium sized traditional gender neutral walk-in wardrobe in Chicago with open cabinets, white cabinets, medium hardwood flooring, brown floors, a wallpapered ceiling and feature lighting.
Photo of a medium sized traditional gender neutral walk-in wardrobe in Chicago with open cabinets, white cabinets, medium hardwood flooring, brown floors, a wallpapered ceiling and feature lighting.
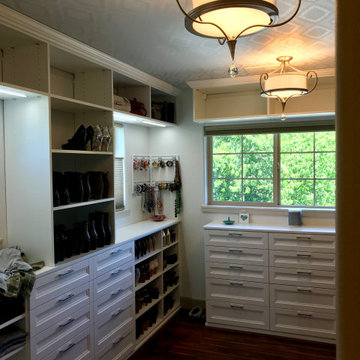
Monogram Builders LLC
Photo of a medium sized classic gender neutral walk-in wardrobe in Portland with all styles of cabinet, white cabinets, dark hardwood flooring, brown floors and a wallpapered ceiling.
Photo of a medium sized classic gender neutral walk-in wardrobe in Portland with all styles of cabinet, white cabinets, dark hardwood flooring, brown floors and a wallpapered ceiling.
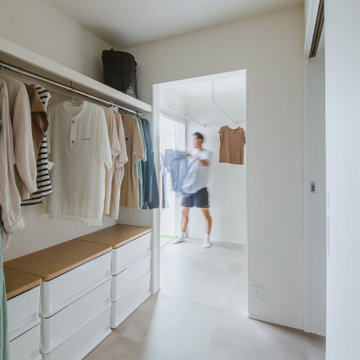
ファミリークローゼットとランドリールームが隣接しているため、洗って畳んでしまうの動線が楽になります。
Photo of a rural gender neutral walk-in wardrobe in Other with grey floors and a wallpapered ceiling.
Photo of a rural gender neutral walk-in wardrobe in Other with grey floors and a wallpapered ceiling.

Design ideas for a modern wardrobe in Other with plywood flooring, brown floors and a wallpapered ceiling.
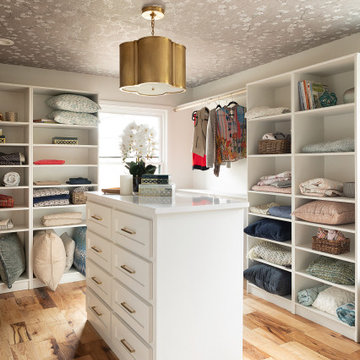
Gender neutral walk-in wardrobe in Kansas City with recessed-panel cabinets, white cabinets, medium hardwood flooring, brown floors and a wallpapered ceiling.
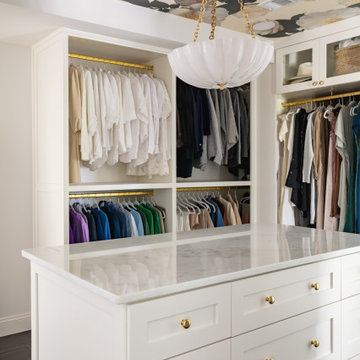
POV: You can have a fashion show in your own closet.
Photo of a medium sized romantic walk-in wardrobe in Dallas with white cabinets, black floors and a wallpapered ceiling.
Photo of a medium sized romantic walk-in wardrobe in Dallas with white cabinets, black floors and a wallpapered ceiling.
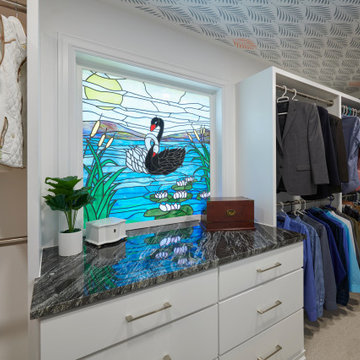
This is an example of a traditional walk-in wardrobe in Other with flat-panel cabinets, white cabinets, carpet, beige floors and a wallpapered ceiling.
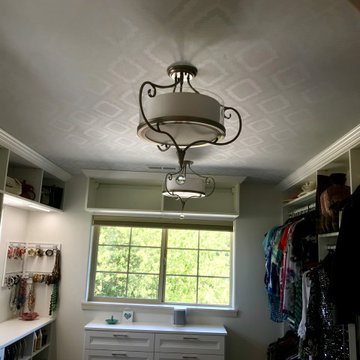
Monogram Builders LLC
Medium sized classic gender neutral walk-in wardrobe in Portland with all styles of cabinet, white cabinets, dark hardwood flooring, brown floors and a wallpapered ceiling.
Medium sized classic gender neutral walk-in wardrobe in Portland with all styles of cabinet, white cabinets, dark hardwood flooring, brown floors and a wallpapered ceiling.
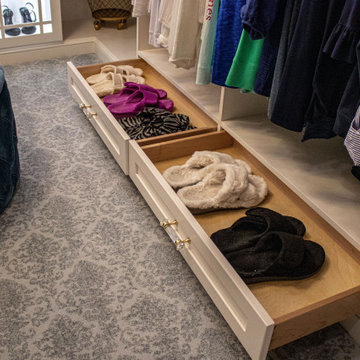
Custom built cabinetry was installed in this closet. Finished in White Alabaster paint. Includes two pull down closet rods, two pant pullouts, six oval closet rods, two valet rods, one scarf rack pullout, one belt rack pull out, one standard jewelry tray. Accessories are finished in Chrome. The countertop is MSI Quartz - Calacatta Bali
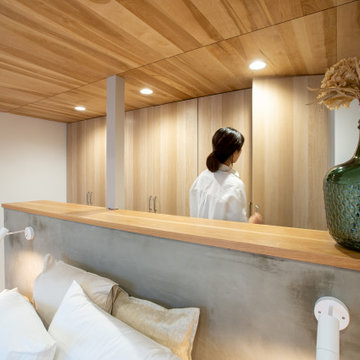
BPM60 彦根市松原の家
ベッドルームをただ寝るだけの空間ととらえるのではなく、
今日の疲れをとる場所、明日へ備える場所としての役割を
最大限に引き出すことを目的としデザインにしました。
少し暗めの照明計画にし、身体がが自然と睡眠に導かれるように。
隣接する書斎はウォールナットで制作したガラスの仕切りで区切られており、
部屋の広がりを感じることができます。
Design : 殿村 明彦 (COLOR LABEL DESIGN OFFICE)
Photograph : 駒井 孝則
Don't just think of the bedroom as a space to sleep in,
Serve as a place to take away today's fatigue and prepare for tomorrow
The space design is maximized.
I made the lighting plan a little darker so that my body would be naturally led to sleep.
Design: Akihiko Tonomura (COLOR LABEL DESIGN OFFICE)
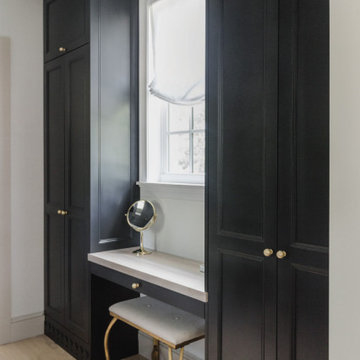
Our friend Jenna from Jenna Sue Design came to us in early January 2021, looking to see if we could help bring her closet makeover to life. She was looking to use IKEA PAX doors as a starting point, and built around it. Additional features she had in mind were custom boxes above the PAX units, using one unit to holder drawers and custom sized doors with mirrors, and crafting a vanity desk in-between two units on the other side of the wall.
We worked closely with Jenna and sponsored all of the custom door and panel work for this project, which were made from our DIY Paint Grade Shaker MDF. Jenna painted everything we provided, added custom trim to the inside of the shaker rails from Ekena Millwork, and built custom boxes to create a floor to ceiling look.
The final outcome is an incredible example of what an idea can turn into through a lot of hard work and dedication. This project had a lot of ups and downs for Jenna, but we are thrilled with the outcome, and her and her husband Lucas deserve all the positive feedback they've received!
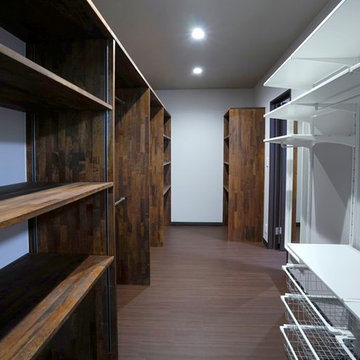
WICはIKEAの収納に加え、大容量の収納が可能となる造作棚を設置し、衣類はもちろんですが色々な物を収納可能。
Medium sized modern gender neutral walk-in wardrobe in Other with open cabinets, brown cabinets, plywood flooring, brown floors and a wallpapered ceiling.
Medium sized modern gender neutral walk-in wardrobe in Other with open cabinets, brown cabinets, plywood flooring, brown floors and a wallpapered ceiling.
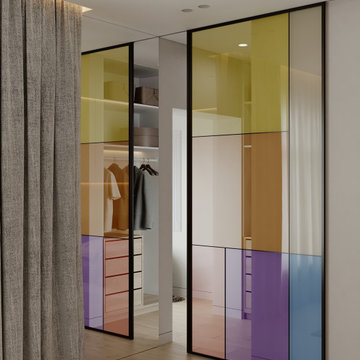
Design ideas for a medium sized contemporary gender neutral walk-in wardrobe in Other with flat-panel cabinets, light wood cabinets, laminate floors, beige floors and a wallpapered ceiling.
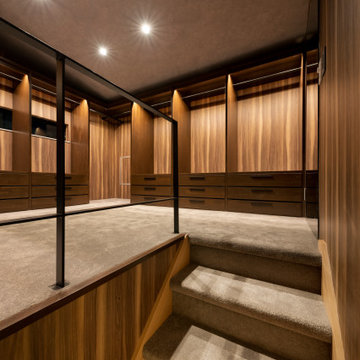
Design ideas for a medium sized contemporary gender neutral walk-in wardrobe in Yokohama with open cabinets, brown cabinets, carpet, beige floors and a wallpapered ceiling.
Wardrobe with a Wallpapered Ceiling and a Wood Ceiling Ideas and Designs
5