Wardrobe with All Styles of Cabinet and Orange Floors Ideas and Designs
Refine by:
Budget
Sort by:Popular Today
1 - 20 of 30 photos
Item 1 of 3
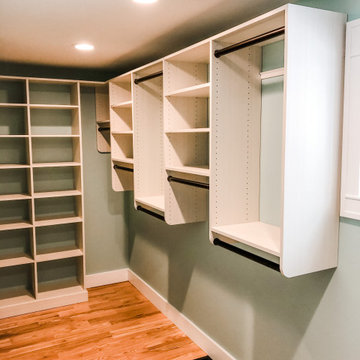
Smart design for a narrow remodeled master bedroom. Design to incorporate style and function with the ultimate amount of shelving possible. Connected top and crown molding creates a timeless finish. Color Featured is Desert and an oil rubbed bronze bar for contrast.

Photo of a medium sized contemporary walk-in wardrobe in Melbourne with open cabinets, dark wood cabinets, carpet and orange floors.
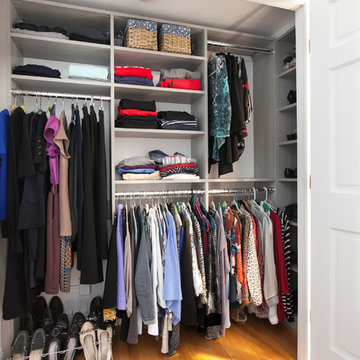
Along with their master bath, these clients requested a master closet makeover. A custom closet system from Plus Closets keeps everything from suits to sweaters wrinkle-free and organized.
Photo by Chrissy Racho.
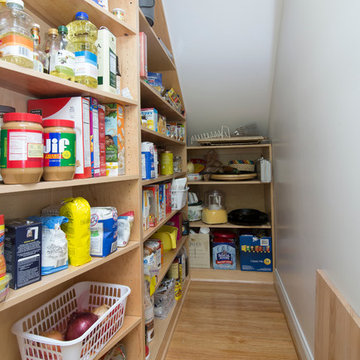
Marilyn Peryer Style House Photography
Small traditional gender neutral walk-in wardrobe in Raleigh with shaker cabinets, light wood cabinets, medium hardwood flooring and orange floors.
Small traditional gender neutral walk-in wardrobe in Raleigh with shaker cabinets, light wood cabinets, medium hardwood flooring and orange floors.
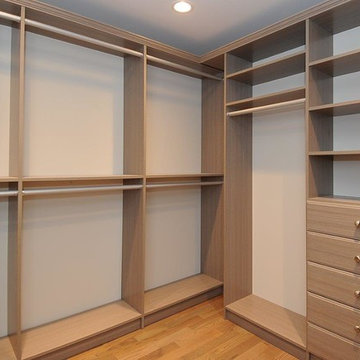
Master closet
Photo of a traditional gender neutral walk-in wardrobe in New York with flat-panel cabinets, brown cabinets, light hardwood flooring and orange floors.
Photo of a traditional gender neutral walk-in wardrobe in New York with flat-panel cabinets, brown cabinets, light hardwood flooring and orange floors.
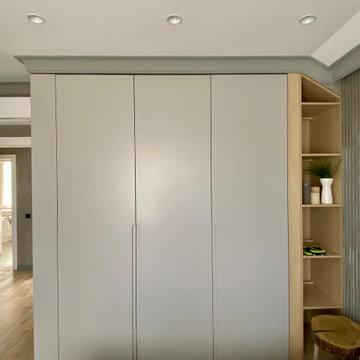
Built-in wardrobes are brilliant way to tackle bedroom clutter. When you wish to maximize space a great solution can be a floor-to-ceiling or wall-to-wall built-in wardrobe, you can save precious centimeters and make your bedroom look modern. For a completely stunning look paint walls the same color as your wardrobe.

Our “challenge” facing these empty nesters was what to do with that one last lonely bedroom once the kids had left the nest. Actually not so much of a challenge as this client knew exactly what she wanted for her growing collection of new and vintage handbags and shoes! Carpeting was removed and wood floors were installed to minimize dust.
We added a UV film to the windows as an initial layer of protection against fading, then the Hermes fabric “Equateur Imprime” for the window treatments. (A hint of what is being collected in this space).
Our goal was to utilize every inch of this space. Our floor to ceiling cabinetry maximized storage on two walls while on the third wall we removed two doors of a closet and added mirrored doors with drawers beneath to match the cabinetry. This built-in maximized space for shoes with roll out shelving while allowing for a chandelier to be centered perfectly above.
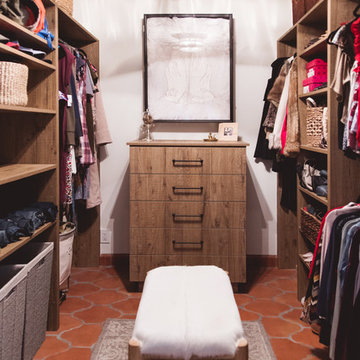
Inspiration for a large gender neutral walk-in wardrobe in San Diego with flat-panel cabinets, medium wood cabinets, terracotta flooring and orange floors.
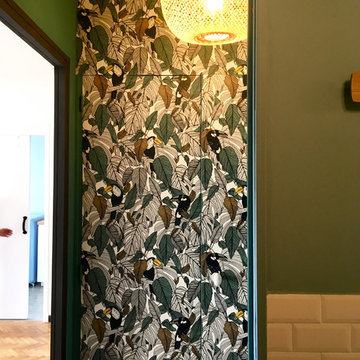
Small retro standard wardrobe in Marseille with beaded cabinets, green cabinets, light hardwood flooring and orange floors.
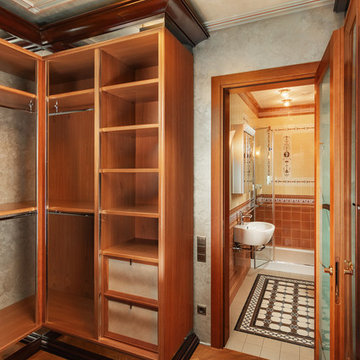
Валерий Васильев
This is an example of a large victorian gender neutral walk-in wardrobe in Saint Petersburg with open cabinets and orange floors.
This is an example of a large victorian gender neutral walk-in wardrobe in Saint Petersburg with open cabinets and orange floors.
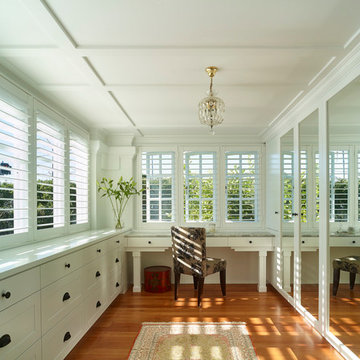
Scott Burrows Photography
Design ideas for a traditional gender neutral walk-in wardrobe in Brisbane with shaker cabinets, white cabinets, medium hardwood flooring and orange floors.
Design ideas for a traditional gender neutral walk-in wardrobe in Brisbane with shaker cabinets, white cabinets, medium hardwood flooring and orange floors.
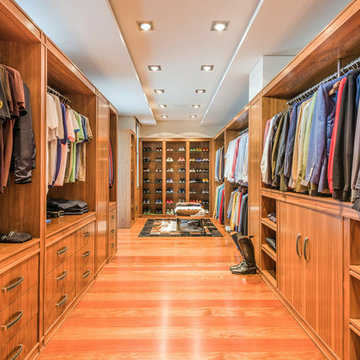
Inspiration for an expansive classic walk-in wardrobe for men in Malaga with open cabinets, medium wood cabinets, orange floors and medium hardwood flooring.
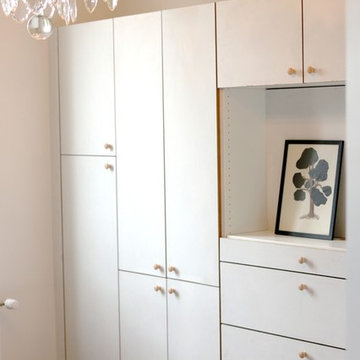
Le dressing a été livré en medium blanc à peindre, les propriétaires se sont chargés de peindre les portes, de changer les poignées et d'installer l'écran de TV
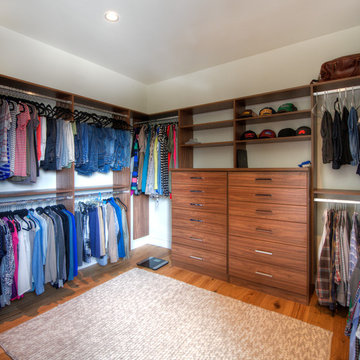
Second story addition allowed these homeowners to take advantage of ample closet space with custom built-in closets for ultimate comfort and storage.
Design ideas for a contemporary gender neutral walk-in wardrobe in San Diego with flat-panel cabinets, medium wood cabinets, medium hardwood flooring and orange floors.
Design ideas for a contemporary gender neutral walk-in wardrobe in San Diego with flat-panel cabinets, medium wood cabinets, medium hardwood flooring and orange floors.
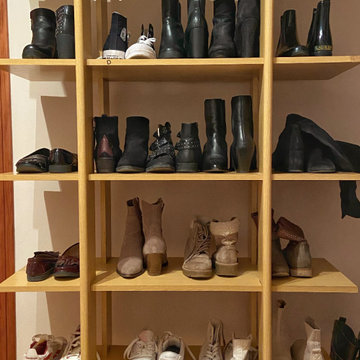
This is an example of a medium sized farmhouse walk-in wardrobe for women in Barcelona with open cabinets, light wood cabinets, ceramic flooring, orange floors and exposed beams.
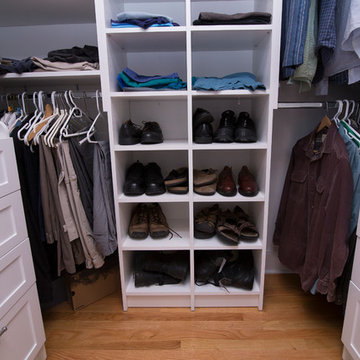
Marilyn Peryer Style House Photography
Design ideas for a medium sized traditional gender neutral walk-in wardrobe in Raleigh with shaker cabinets, white cabinets, medium hardwood flooring and orange floors.
Design ideas for a medium sized traditional gender neutral walk-in wardrobe in Raleigh with shaker cabinets, white cabinets, medium hardwood flooring and orange floors.
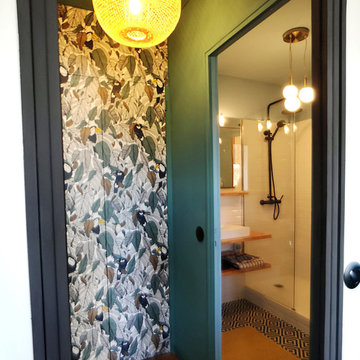
Inspiration for a small retro standard wardrobe in Marseille with beaded cabinets, green cabinets, light hardwood flooring and orange floors.
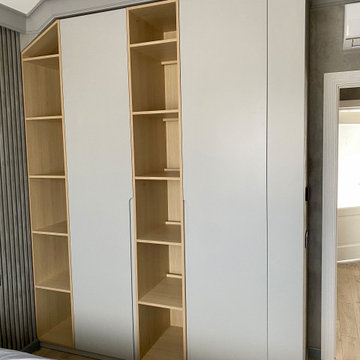
This handless, spray painting, matte finish minimalist wardrobe is the heart of the bedroom. It combines both functionality and elegance. Made of high-quality materials this wardrobe matches almost any bedroom.
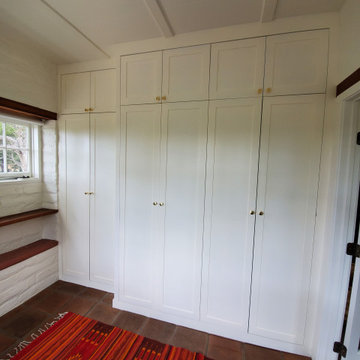
Design ideas for a modern wardrobe in Los Angeles with shaker cabinets, white cabinets, slate flooring, orange floors and a wood ceiling.
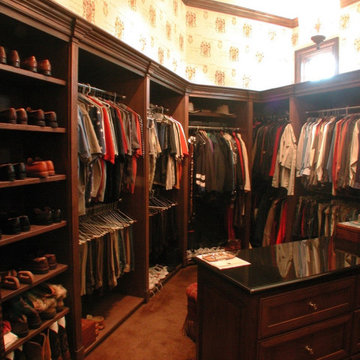
Elegant closet design for a man. Large wardrobe. Ottoman for seated dressing. Several light sources for clothes color identification. Natural light, bright directional track LED lighting, chandelier with incandescent light. Stained oak closet sections with custom crown moldings and pilasters'.
Wallpaper with coat of arms design in ivory and brown.
Wardrobe with All Styles of Cabinet and Orange Floors Ideas and Designs
1