Wardrobe with All Types of Cabinet Finish and Beige Floors Ideas and Designs
Refine by:
Budget
Sort by:Popular Today
41 - 60 of 6,733 photos
Item 1 of 3
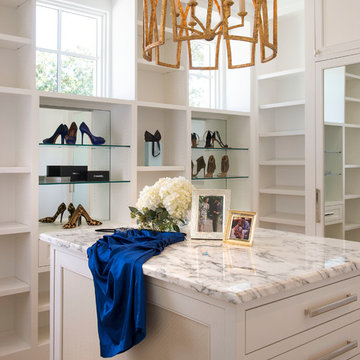
Photo of a classic gender neutral dressing room in Dallas with open cabinets, white cabinets, light hardwood flooring, beige floors and feature lighting.
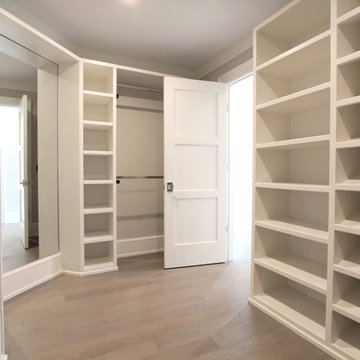
Large contemporary gender neutral walk-in wardrobe in New York with open cabinets, white cabinets, light hardwood flooring and beige floors.
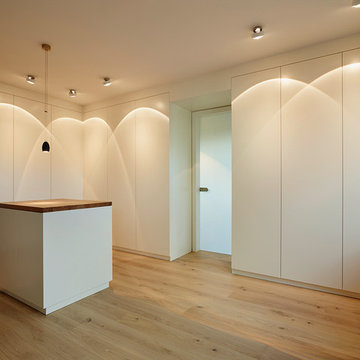
honeyandspice
Large modern gender neutral dressing room in Frankfurt with flat-panel cabinets, white cabinets, light hardwood flooring and beige floors.
Large modern gender neutral dressing room in Frankfurt with flat-panel cabinets, white cabinets, light hardwood flooring and beige floors.
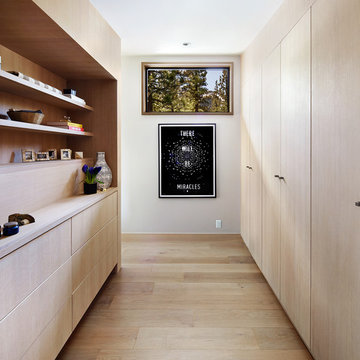
Lisa Petrole Photography
Contemporary wardrobe in San Francisco with medium hardwood flooring, flat-panel cabinets, light wood cabinets and beige floors.
Contemporary wardrobe in San Francisco with medium hardwood flooring, flat-panel cabinets, light wood cabinets and beige floors.
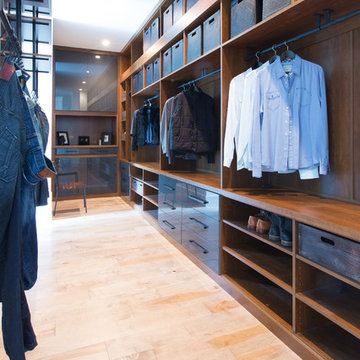
Shannon Lazic
This is an example of a medium sized contemporary walk-in wardrobe for men in Orlando with open cabinets, dark wood cabinets, light hardwood flooring, beige floors and feature lighting.
This is an example of a medium sized contemporary walk-in wardrobe for men in Orlando with open cabinets, dark wood cabinets, light hardwood flooring, beige floors and feature lighting.
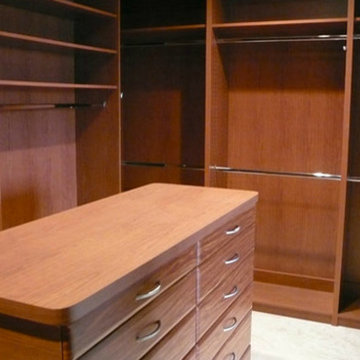
This is an example of a medium sized contemporary gender neutral walk-in wardrobe in Other with flat-panel cabinets, medium wood cabinets, carpet and beige floors.
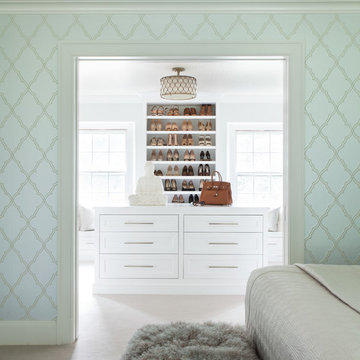
Hulya Kolabas
Design ideas for an expansive traditional dressing room for women in New York with white cabinets, carpet, beige floors and recessed-panel cabinets.
Design ideas for an expansive traditional dressing room for women in New York with white cabinets, carpet, beige floors and recessed-panel cabinets.
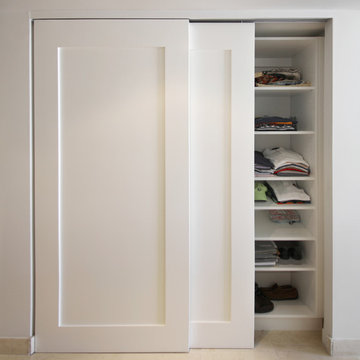
Small contemporary gender neutral standard wardrobe in Miami with flat-panel cabinets, white cabinets, porcelain flooring and beige floors.
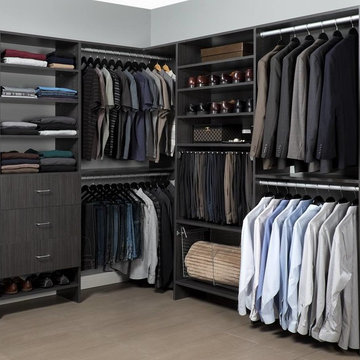
Design ideas for a large modern gender neutral walk-in wardrobe in Other with flat-panel cabinets, dark wood cabinets, porcelain flooring and beige floors.
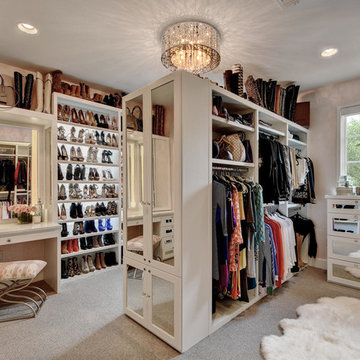
Inspiration for a classic dressing room for women in Austin with open cabinets, white cabinets, carpet and beige floors.
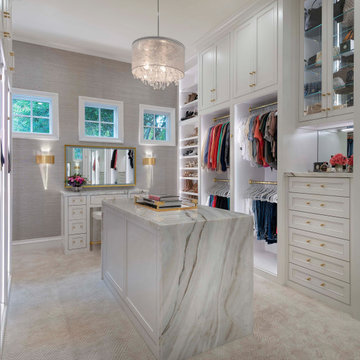
This shared couple's closet features custom cabinetry to the ceiling, built-in dressers, two shoe units, and a makeup vanity. A beautiful island with waterfall edges provides extra storage and a great packing surface.
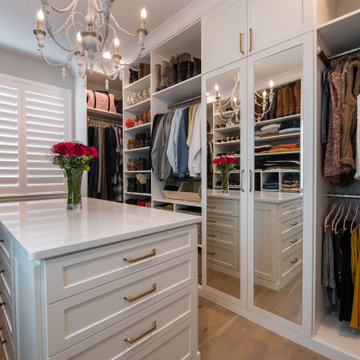
A spare room flipped into a gorgeous walk in closet. Included are plenty of hanging for clothing, shelving for shoes an island with jewelery drawers. A mirrored door gives the illusion of more space while also providing an area to check outfits. On the opposite wall there is a built in vanity with a pop up charging station. The crown molding and wrap around base trim take this closet to another level of elegance.
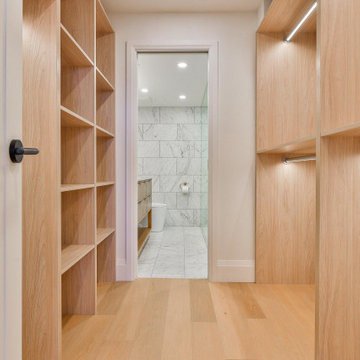
Design ideas for a medium sized contemporary gender neutral walk-in wardrobe in Toronto with open cabinets, light wood cabinets, light hardwood flooring and beige floors.
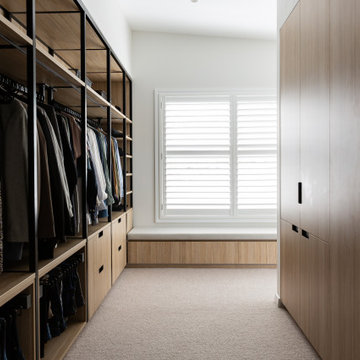
This is an example of a large midcentury gender neutral walk-in wardrobe in Sydney with flat-panel cabinets, light wood cabinets, carpet and beige floors.
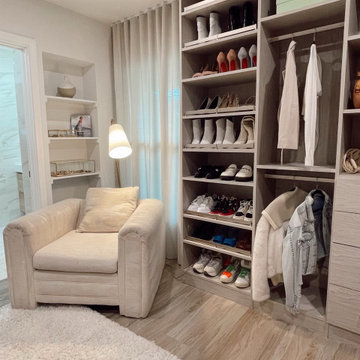
Dressing room closet for Disney channel's actor Gregg Sulkin and actress Michelle Randall. The new dressing room closet includes a comfy reading nook. The space was previously a home office. Finishes in a warm, creamy vanilla pallet were selected to complement the streamlined, minimalist aesthetic used in the rest of the home.
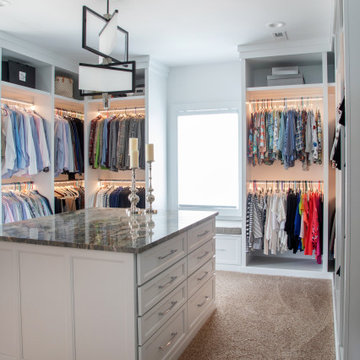
www.genevacabinet.com - Lake Geneva, WI - Primary bedroom closet, custom lighting on closet rods,
Inspiration for a large classic gender neutral walk-in wardrobe in Milwaukee with recessed-panel cabinets, white cabinets, carpet, beige floors and feature lighting.
Inspiration for a large classic gender neutral walk-in wardrobe in Milwaukee with recessed-panel cabinets, white cabinets, carpet, beige floors and feature lighting.
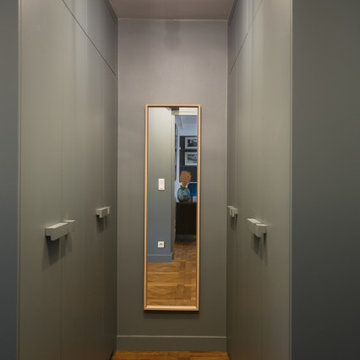
Nos clients (une famille avec 2 enfants) occupaient déjà cet appartement parisien mais souhaitaient faire quelques aménagements.
Dressing parental - Nous avons utilisé des caissons @ikeafrance et redécoupé des sur-caissons pour que le dressing épouse toute la hauteur. A l'intérieur : des tringles, des tablettes et un éclairage rendent le tout ultra-fonctionnel.
Cuisine - Nos équipes ont installé une verrière coulissante élégante qui vient isoler la cuisine tout en habillant l'espace.
Chambres - Des volets ont été créés pour bloquer la lumière. Les combles sont à présent aménagés pour créer un maximum de rangements. Dans la chambre parentale, une bibliothèque unique en MDF prend place. Un des caissons a été pensé spécialement pour intégrer l'imprimante, nous y avons donc placé une prise.

A complete remodel of a this closet, changed the functionality of this space. Compete with dresser drawers, walnut counter top, cubbies, shoe storage, and space for hang ups.
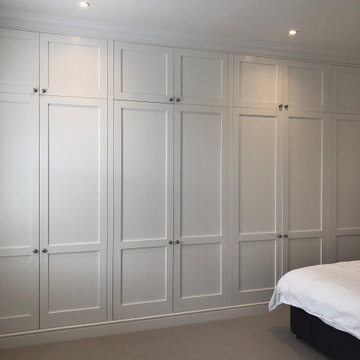
Floor to ceiling white wardrobes, fitted along one wall for this bedroom at a Victorian conversion home in London. Maximum use of available storage space and built to last.
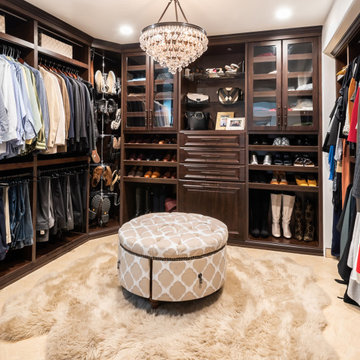
__
We had so much fun designing in this Spanish meets beach style with wonderful clients who travel the world with their 3 sons. The clients had excellent taste and ideas they brought to the table, and were always open to Jamie's suggestions that seemed wildly out of the box at the time. The end result was a stunning mix of traditional, Meditteranean, and updated coastal that reflected the many facets of the clients. The bar area downstairs is a sports lover's dream, while the bright and beachy formal living room upstairs is perfect for book club meetings. One of the son's personal photography is tastefully framed and lines the hallway, and custom art also ensures this home is uniquely and divinely designed just for this lovely family.
__
Design by Eden LA Interiors
Photo by Kim Pritchard Photography
Wardrobe with All Types of Cabinet Finish and Beige Floors Ideas and Designs
3