Wardrobe with Dark Wood Cabinets and All Types of Cabinet Finish Ideas and Designs
Refine by:
Budget
Sort by:Popular Today
1 - 20 of 5,173 photos
Item 1 of 3
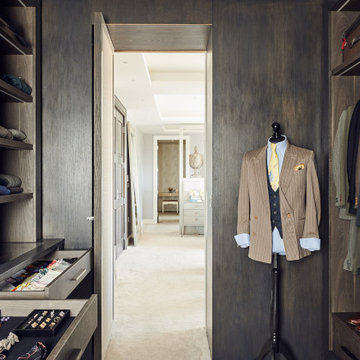
Photo of a medium sized contemporary walk-in wardrobe for men in London with dark wood cabinets and carpet.
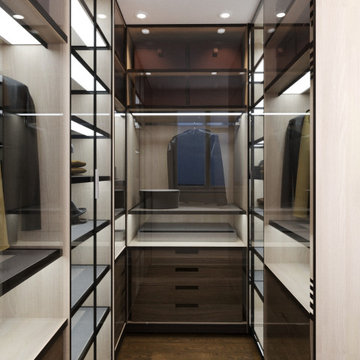
Design ideas for a small modern gender neutral walk-in wardrobe in London with glass-front cabinets and dark wood cabinets.
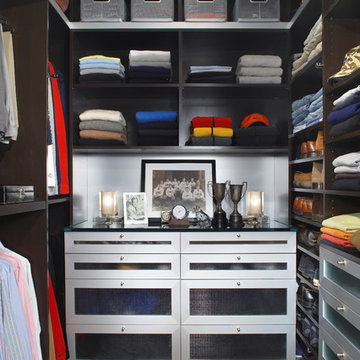
This is an example of a large contemporary walk-in wardrobe for men in Detroit with open cabinets, dark wood cabinets, dark hardwood flooring and brown floors.
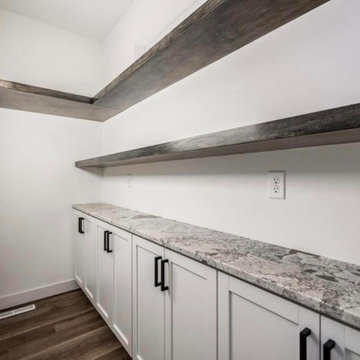
Welcome to a project that reimagines your pantry as a space of exquisite organization and style. At Henry's Painting & Contracting, we are delighted to showcase our latest endeavor—a pantry makeover that brings together the art of custom stained shelving and innovative design.
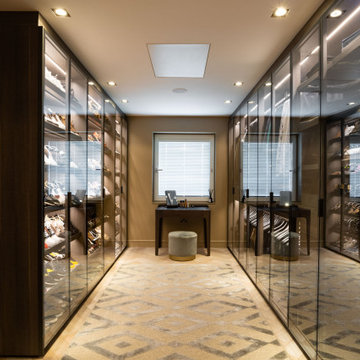
Expansive contemporary gender neutral walk-in wardrobe in London with glass-front cabinets, dark wood cabinets, light hardwood flooring and beige floors.
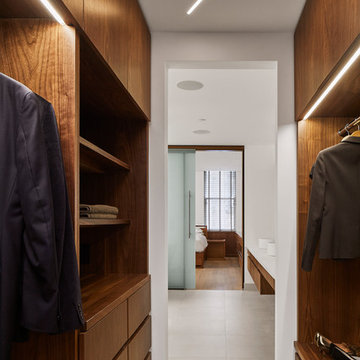
This 4,500-square-foot Soho Loft, a conjoined space on two floors of a converted Manhattan warehouse, was renovated and fitted with our custom cabinetry—making it a special project for us. We designed warm and sleek wood cabinetry and casework—lining the perimeter and opening up the rooms, allowing light and movement to flow freely deep into the space. The use of a translucent wall system and carefully designed lighting were key, highlighting the casework and accentuating its clean lines.
doublespace photography
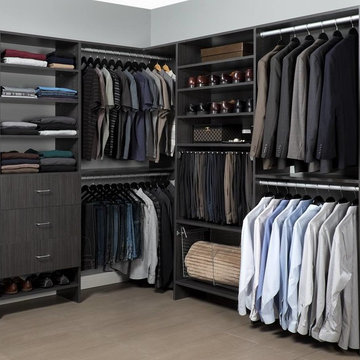
Design ideas for a large modern gender neutral walk-in wardrobe in Other with flat-panel cabinets, dark wood cabinets, porcelain flooring and beige floors.
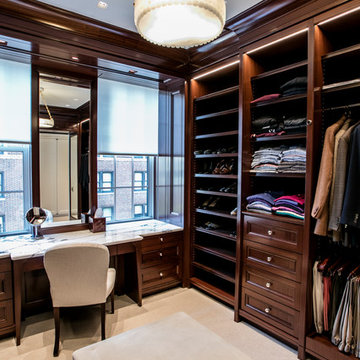
Traditional dressing room in New York with recessed-panel cabinets, dark wood cabinets, carpet and beige floors.
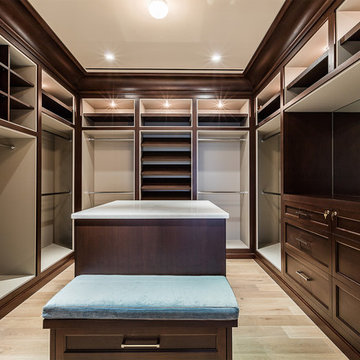
New 2-story residence with additional 9-car garage, exercise room, enoteca and wine cellar below grade. Detached 2-story guest house and 2 swimming pools.
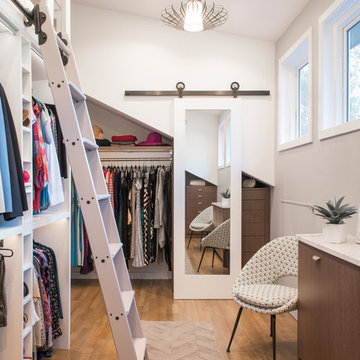
David West - Born Imagery
Inspiration for a contemporary gender neutral dressing room in Boston with flat-panel cabinets, dark wood cabinets, medium hardwood flooring and brown floors.
Inspiration for a contemporary gender neutral dressing room in Boston with flat-panel cabinets, dark wood cabinets, medium hardwood flooring and brown floors.
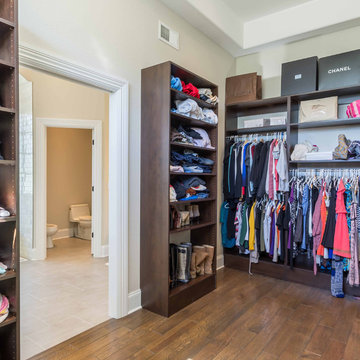
This 6,000sf luxurious custom new construction 5-bedroom, 4-bath home combines elements of open-concept design with traditional, formal spaces, as well. Tall windows, large openings to the back yard, and clear views from room to room are abundant throughout. The 2-story entry boasts a gently curving stair, and a full view through openings to the glass-clad family room. The back stair is continuous from the basement to the finished 3rd floor / attic recreation room.
The interior is finished with the finest materials and detailing, with crown molding, coffered, tray and barrel vault ceilings, chair rail, arched openings, rounded corners, built-in niches and coves, wide halls, and 12' first floor ceilings with 10' second floor ceilings.
It sits at the end of a cul-de-sac in a wooded neighborhood, surrounded by old growth trees. The homeowners, who hail from Texas, believe that bigger is better, and this house was built to match their dreams. The brick - with stone and cast concrete accent elements - runs the full 3-stories of the home, on all sides. A paver driveway and covered patio are included, along with paver retaining wall carved into the hill, creating a secluded back yard play space for their young children.
Project photography by Kmieick Imagery.
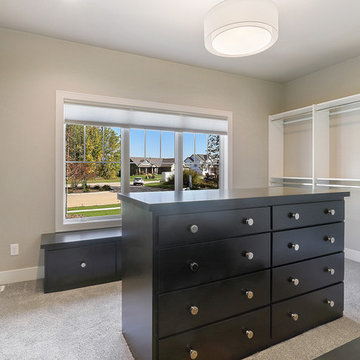
Master bedroom walk in closet with custom center island cabinet and bench seating.
Large modern gender neutral walk-in wardrobe in Other with flat-panel cabinets, dark wood cabinets and carpet.
Large modern gender neutral walk-in wardrobe in Other with flat-panel cabinets, dark wood cabinets and carpet.
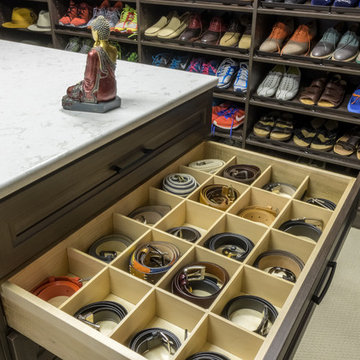
Large contemporary walk-in wardrobe for men in Minneapolis with recessed-panel cabinets, dark wood cabinets and carpet.
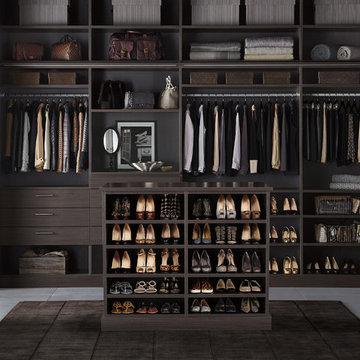
TCS Closets
Master closet in Ebony with smooth-front drawers and solid and tempered glass doors, brushed nickel hardware, integrated lighting and customizable island.
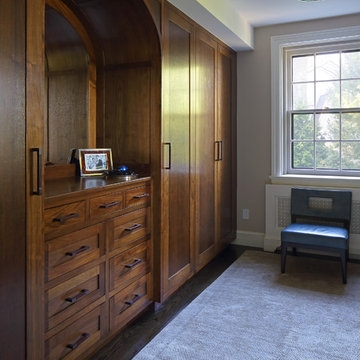
Large traditional gender neutral walk-in wardrobe in Boston with shaker cabinets, dark wood cabinets and dark hardwood flooring.
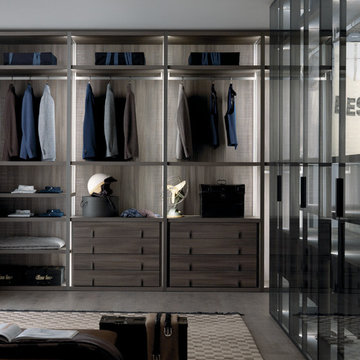
A brand new walk in wardrobe design called 'Palo Alto'. This system uses metal frames with integrated lighting on the reverse. Its a light airy approach to walk in wardrobes, with a fresh new approach to an ever popular system.
We also have the ability to add glass hinged doors effortlessly should you wish to keep the dust off a particular compartment.
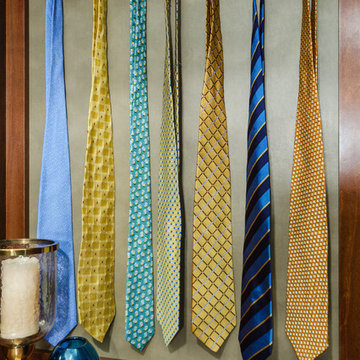
Ties are framed with stained wood trim on a leather board.
Large contemporary dressing room for men in Richmond with raised-panel cabinets, dark wood cabinets and dark hardwood flooring.
Large contemporary dressing room for men in Richmond with raised-panel cabinets, dark wood cabinets and dark hardwood flooring.

Photos: Kolanowski Studio;
Design: Pam Smallwood
Design ideas for a traditional walk-in wardrobe for men in Houston with recessed-panel cabinets, dark wood cabinets and carpet.
Design ideas for a traditional walk-in wardrobe for men in Houston with recessed-panel cabinets, dark wood cabinets and carpet.
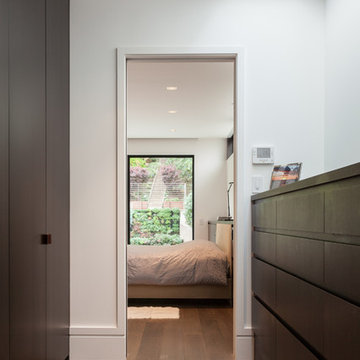
Cabinets in this master closet feature built-in wood finger pulls in keeping with the home’s overall sleek modern look. Photo by Rusty Reniers
This is an example of a medium sized modern gender neutral standard wardrobe in San Francisco with flat-panel cabinets, dark wood cabinets and light hardwood flooring.
This is an example of a medium sized modern gender neutral standard wardrobe in San Francisco with flat-panel cabinets, dark wood cabinets and light hardwood flooring.
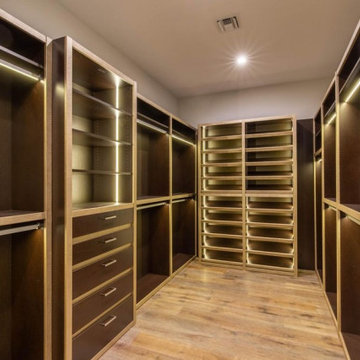
This is an example of a large modern wardrobe for men in Miami with dark wood cabinets.
Wardrobe with Dark Wood Cabinets and All Types of Cabinet Finish Ideas and Designs
1