Wardrobe with All Types of Cabinet Finish and Feature Lighting Ideas and Designs
Refine by:
Budget
Sort by:Popular Today
1 - 20 of 587 photos
Item 1 of 3
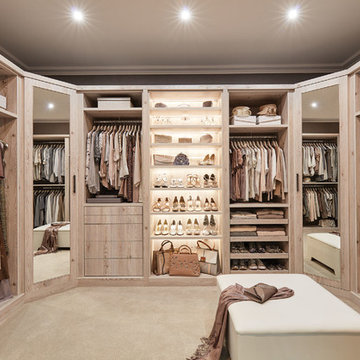
Transcending the boundaries of conventional bedroom storage, this exquisite dressing room has everything you could dream of and room for more. Every pair of shoes, every bracelet and necklace, every tie and cufflink all conveniently stored away. Hidden or on display, the choice is yours. From open shelving with integrated lights to pull out shoe racks with soft close mechanisms, you can have it all. When featured in our stunning White Larch finish, this dressing room is the epitome of indulgence.
Illuminate your favourite shoes and show off their shine and sparkle with integrated LED lighting. These elegant lights create a warm glow in the room so the mood remains sophisticated and luxurious, allowing you to admire your collection while you choose the perfect pair for the occasion.
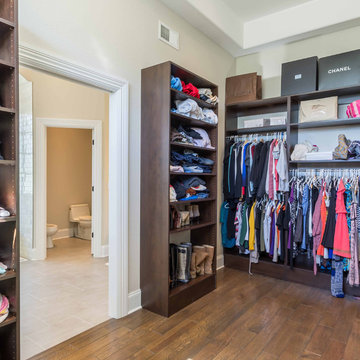
This 6,000sf luxurious custom new construction 5-bedroom, 4-bath home combines elements of open-concept design with traditional, formal spaces, as well. Tall windows, large openings to the back yard, and clear views from room to room are abundant throughout. The 2-story entry boasts a gently curving stair, and a full view through openings to the glass-clad family room. The back stair is continuous from the basement to the finished 3rd floor / attic recreation room.
The interior is finished with the finest materials and detailing, with crown molding, coffered, tray and barrel vault ceilings, chair rail, arched openings, rounded corners, built-in niches and coves, wide halls, and 12' first floor ceilings with 10' second floor ceilings.
It sits at the end of a cul-de-sac in a wooded neighborhood, surrounded by old growth trees. The homeowners, who hail from Texas, believe that bigger is better, and this house was built to match their dreams. The brick - with stone and cast concrete accent elements - runs the full 3-stories of the home, on all sides. A paver driveway and covered patio are included, along with paver retaining wall carved into the hill, creating a secluded back yard play space for their young children.
Project photography by Kmieick Imagery.
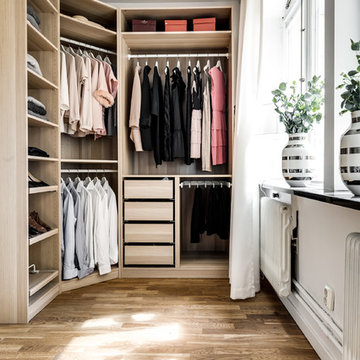
Henrik Nero
This is an example of a contemporary walk-in wardrobe for women in Stockholm with light wood cabinets, laminate floors, beige floors and feature lighting.
This is an example of a contemporary walk-in wardrobe for women in Stockholm with light wood cabinets, laminate floors, beige floors and feature lighting.

Photo of a large contemporary gender neutral dressing room in Atlanta with flat-panel cabinets, light wood cabinets, light hardwood flooring, brown floors and feature lighting.

Design ideas for a medium sized classic built-in wardrobe for women in London with shaker cabinets, beige cabinets, ceramic flooring, beige floors, a coffered ceiling and feature lighting.

Maida Vale Apartment in Photos: A Visual Journey
Tucked away in the serene enclave of Maida Vale, London, lies an apartment that stands as a testament to the harmonious blend of eclectic modern design and traditional elegance, masterfully brought to life by Jolanta Cajzer of Studio 212. This transformative journey from a conventional space to a breathtaking interior is vividly captured through the lens of the acclaimed photographer, Tom Kurek, and further accentuated by the vibrant artworks of Kris Cieslak.
The apartment's architectural canvas showcases tall ceilings and a layout that features two cozy bedrooms alongside a lively, light-infused living room. The design ethos, carefully curated by Jolanta Cajzer, revolves around the infusion of bright colors and the strategic placement of mirrors. This thoughtful combination not only magnifies the sense of space but also bathes the apartment in a natural light that highlights the meticulous attention to detail in every corner.
Furniture selections strike a perfect harmony between the vivacity of modern styles and the grace of classic elegance. Artworks in bold hues stand in conversation with timeless timber and leather, creating a rich tapestry of textures and styles. The inclusion of soft, plush furnishings, characterized by their modern lines and chic curves, adds a layer of comfort and contemporary flair, inviting residents and guests alike into a warm embrace of stylish living.
Central to the living space, Kris Cieslak's artworks emerge as focal points of colour and emotion, bridging the gap between the tangible and the imaginative. Featured prominently in both the living room and bedroom, these paintings inject a dynamic vibrancy into the apartment, mirroring the life and energy of Maida Vale itself. The art pieces not only complement the interior design but also narrate a story of inspiration and creativity, making the apartment a living gallery of modern artistry.
Photographed with an eye for detail and a sense of spatial harmony, Tom Kurek's images capture the essence of the Maida Vale apartment. Each photograph is a window into a world where design, art, and light converge to create an ambience that is both visually stunning and deeply comforting.
This Maida Vale apartment is more than just a living space; it's a showcase of how contemporary design, when intertwined with artistic expression and captured through skilled photography, can create a home that is both a sanctuary and a source of inspiration. It stands as a beacon of style, functionality, and artistic collaboration, offering a warm welcome to all who enter.
Hashtags:
#JolantaCajzerDesign #TomKurekPhotography #KrisCieslakArt #EclecticModern #MaidaValeStyle #LondonInteriors #BrightAndBold #MirrorMagic #SpaceEnhancement #ModernMeetsTraditional #VibrantLivingRoom #CozyBedrooms #ArtInDesign #DesignTransformation #UrbanChic #ClassicElegance #ContemporaryFlair #StylishLiving #TrendyInteriors #LuxuryHomesLondon
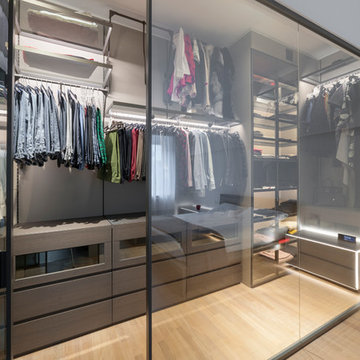
ph Alessandro Branca
This is an example of a medium sized contemporary gender neutral walk-in wardrobe in Milan with flat-panel cabinets, brown cabinets, light hardwood flooring, beige floors and feature lighting.
This is an example of a medium sized contemporary gender neutral walk-in wardrobe in Milan with flat-panel cabinets, brown cabinets, light hardwood flooring, beige floors and feature lighting.
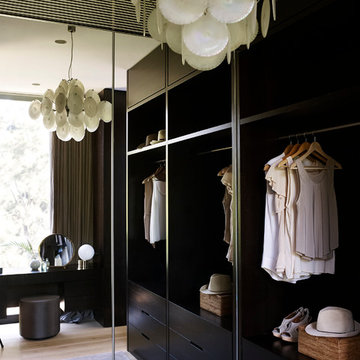
Anson Smart
This is an example of a small contemporary gender neutral walk-in wardrobe in Sydney with flat-panel cabinets, dark wood cabinets and feature lighting.
This is an example of a small contemporary gender neutral walk-in wardrobe in Sydney with flat-panel cabinets, dark wood cabinets and feature lighting.
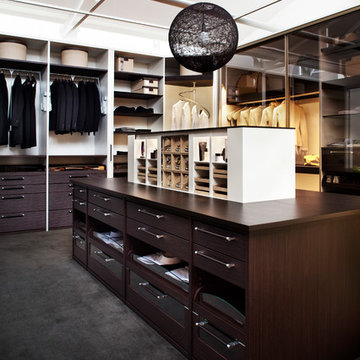
Custom designed wardrobe by Studio Becker of Sydney, with textured Sahara veneer fronts combined with white lacquer, and parsol brown sliding doors. The island contains a hidden jewelry lift for safe and convenient storage of valuables.
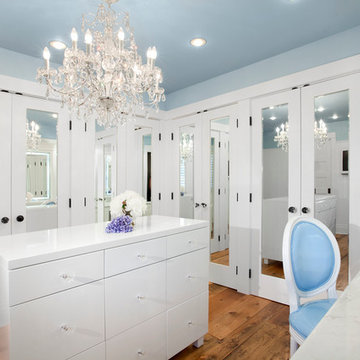
Dressing Room.
Ema Peter Photography
www.emapeter.com
Inspiration for a traditional dressing room in Vancouver with white cabinets, medium hardwood flooring and feature lighting.
Inspiration for a traditional dressing room in Vancouver with white cabinets, medium hardwood flooring and feature lighting.
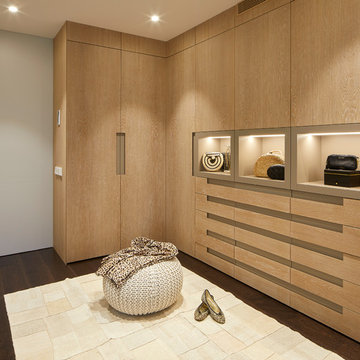
Armario vestidor de la habitación Suite con mucho espacio de almacenamiento
Photo of a contemporary walk-in wardrobe for women in Barcelona with flat-panel cabinets, light wood cabinets, dark hardwood flooring, beige floors and feature lighting.
Photo of a contemporary walk-in wardrobe for women in Barcelona with flat-panel cabinets, light wood cabinets, dark hardwood flooring, beige floors and feature lighting.
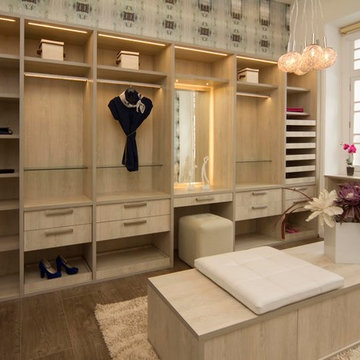
Medium sized contemporary gender neutral walk-in wardrobe in Houston with flat-panel cabinets, light wood cabinets, ceramic flooring and feature lighting.

His Master Closet ||| We were involved with most aspects of this newly constructed 8,300 sq ft penthouse and guest suite, including: comprehensive construction documents; interior details, drawings and specifications; custom power & lighting; client & builder communications. ||| Penthouse and interior design by: Harry J Crouse Design Inc ||| Photo by: Harry Crouse ||| Builder: Balfour Beatty
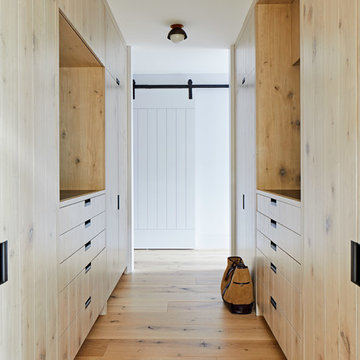
Photo of a coastal gender neutral walk-in wardrobe in New York with flat-panel cabinets, light wood cabinets, light hardwood flooring and feature lighting.
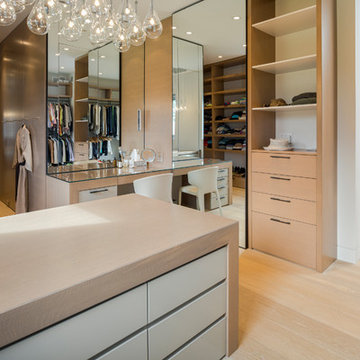
Inspiration for a contemporary gender neutral dressing room in Toronto with flat-panel cabinets, light wood cabinets, light hardwood flooring, beige floors and feature lighting.

Photo of a large contemporary dressing room for women in Miami with flat-panel cabinets, light wood cabinets, light hardwood flooring, brown floors and feature lighting.

Walking closet with shelving unit and dresser, painted ceilings with recessed lighting, light hardwood floors in mid-century-modern renovation and addition in Berkeley hills, California
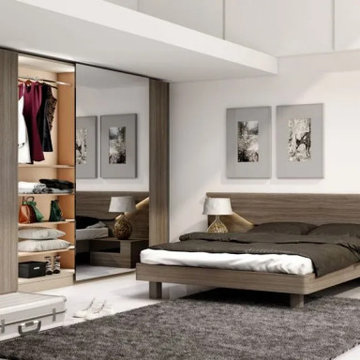
When it comes to wardrobe doors, the choice between glass and mirrored doors can leave you in bewilderment. Glass doors exude elegance, adding a touch of sophistication to your space. They offer a glimpse into your fashion treasure trove while maintaining a sleek and modern aesthetic. On the other hand, mirrored doors serve both functionality and style, providing a convenient full-length reflection for your daily outfit assessments. Whether you prefer the transparency of glass or the reflective allure of mirrors, this blog dives deep into their usage, versatility, and the ultimate decision-making process, helping you decode the door dilemma for your perfect wardrobe.
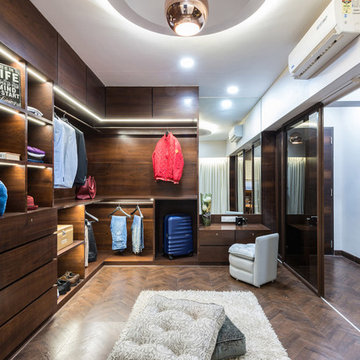
Contemporary gender neutral dressing room in Mumbai with dark wood cabinets, dark hardwood flooring, brown floors and feature lighting.

Design ideas for a large contemporary dressing room for men in Detroit with open cabinets, carpet, dark wood cabinets, grey floors and feature lighting.
Wardrobe with All Types of Cabinet Finish and Feature Lighting Ideas and Designs
1