Wardrobe with All Types of Cabinet Finish Ideas and Designs
Refine by:
Budget
Sort by:Popular Today
21 - 40 of 686 photos
Item 1 of 3
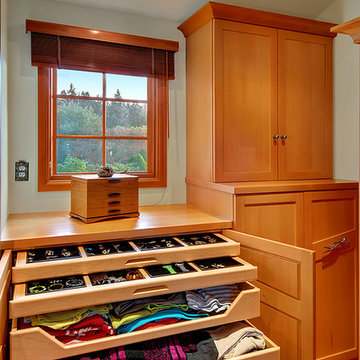
Aimee Chase
Photo of a small eclectic dressing room for women in Seattle with shaker cabinets, light wood cabinets and light hardwood flooring.
Photo of a small eclectic dressing room for women in Seattle with shaker cabinets, light wood cabinets and light hardwood flooring.

Photo of a large contemporary gender neutral dressing room in Atlanta with flat-panel cabinets, light wood cabinets, light hardwood flooring, brown floors and feature lighting.

Photo by Chris Snook
Inspiration for a medium sized classic gender neutral dressing room in London with louvered cabinets, white cabinets, medium hardwood flooring and brown floors.
Inspiration for a medium sized classic gender neutral dressing room in London with louvered cabinets, white cabinets, medium hardwood flooring and brown floors.
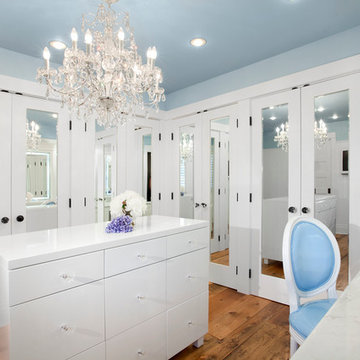
Dressing Room.
Ema Peter Photography
www.emapeter.com
Inspiration for a traditional dressing room in Vancouver with white cabinets, medium hardwood flooring and feature lighting.
Inspiration for a traditional dressing room in Vancouver with white cabinets, medium hardwood flooring and feature lighting.
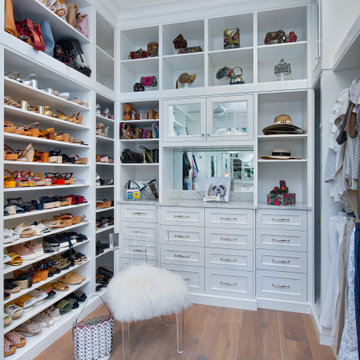
Inspiration for a mediterranean walk-in wardrobe for women in Miami with open cabinets, white cabinets and medium hardwood flooring.
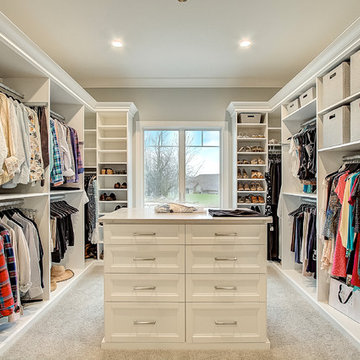
Inspiration for a traditional gender neutral walk-in wardrobe in Milwaukee with recessed-panel cabinets, white cabinets, carpet and beige floors.

This is an example of a classic walk-in wardrobe for women in Chicago with recessed-panel cabinets, beige cabinets and medium hardwood flooring.
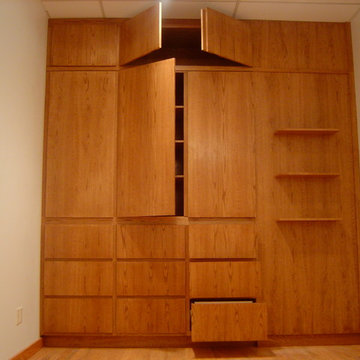
Inspiration for a medium sized classic gender neutral standard wardrobe in New York with flat-panel cabinets and medium wood cabinets.
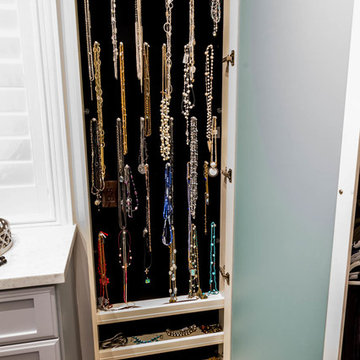
Design ideas for a large traditional walk-in wardrobe for women in Houston with light wood cabinets, medium hardwood flooring and recessed-panel cabinets.

This project was the remodel of a master suite in San Francisco’s Noe Valley neighborhood. The house is an Edwardian that had a story added by a developer. The master suite was done functional yet without any personal touches. The owners wanted to personalize all aspects of the master suite: bedroom, closets and bathroom for an enhanced experience of modern luxury.
The bathroom was gutted and with an all new layout, a new shower, toilet and vanity were installed along with all new finishes.
The design scope in the bedroom was re-facing the bedroom cabinets and drawers as well as installing custom floating nightstands made of toasted bamboo. The fireplace got a new gas burning insert and was wrapped in stone mosaic tile.
The old closet was a cramped room which was removed and replaced with two-tone bamboo door closet cabinets. New lighting was installed throughout.
General Contractor:
Brad Doran
http://www.dcdbuilding.com
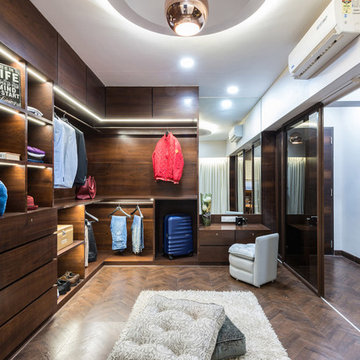
Contemporary gender neutral dressing room in Mumbai with dark wood cabinets, dark hardwood flooring, brown floors and feature lighting.
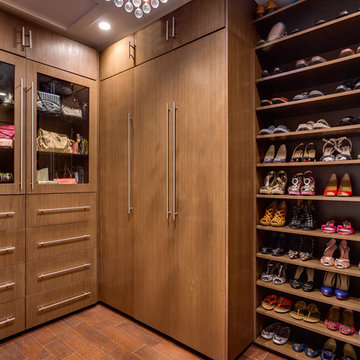
This is an example of a contemporary gender neutral walk-in wardrobe in Miami with medium wood cabinets, dark hardwood flooring, flat-panel cabinets and brown floors.

This was a complete remodel of a traditional 80's split level home. With the main focus of the homeowners wanting to age in place, making sure materials required little maintenance was key. Taking advantage of their beautiful view and adding lots of natural light defined the overall design.
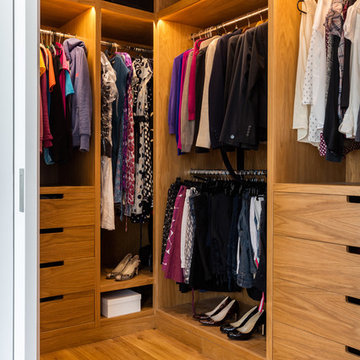
A large part of the front elevation and roof was entirely re-built (having been previously rendered). The original hand-carved Victorian brick detail was carefully removed in small sections and numbered, damaged pieces were repaired to restore this beautiful family home to it's late 19th century glory.
The stunning rear extension with large glass sliding doors and roof lights is an incredible kitchen, dining and family space, opening out onto a beautiful garden.
Plus a basement extension, bespoke joinery throughout, restored plaster mouldings and cornices, a stunning master ensuite with dressing room and decorated in a range of Little Greene shades.
Photography: Andrew Beasley

We built 24" deep boxes to really showcase the beauty of this walk-in closet. Taller hanging was installed for longer jackets and dusters, and short hanging for scarves. Custom-designed jewelry trays were added. Valet rods were mounted to help organize outfits and simplify packing for trips. A pair of antique benches makes the space inviting.

This built-in closet system allows for a larger bedroom space while still creating plenty of storage.
This is an example of a retro built-in wardrobe in Seattle with flat-panel cabinets, medium wood cabinets, light hardwood flooring and a wood ceiling.
This is an example of a retro built-in wardrobe in Seattle with flat-panel cabinets, medium wood cabinets, light hardwood flooring and a wood ceiling.
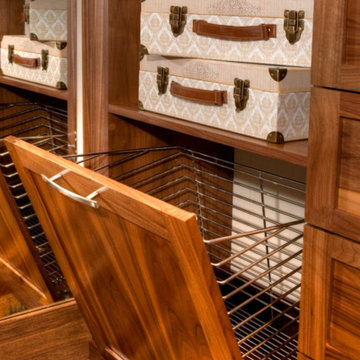
Designed by Closet Factory Kentucky. This walnut wood walk-in closet is cohesive throughout the space, as the flooring, drawers, cabinets, and shelves have all been custom stained to blend seamlessly together. Just because this stained walnut walk-in looks stylish doesn’t mean it lacks functionality. Here we have triple-hanging sections made accessible by manual pull-down rods, ensuring that every inch of useable wall space is maximized to its full potential. Space-saving accessories like concealed hampers further this idea of combining form and function to help keep this beautiful closet organized.

Photographer: Dan Piassick
Inspiration for a large contemporary dressing room for men in Dallas with flat-panel cabinets, light wood cabinets, ceramic flooring and feature lighting.
Inspiration for a large contemporary dressing room for men in Dallas with flat-panel cabinets, light wood cabinets, ceramic flooring and feature lighting.
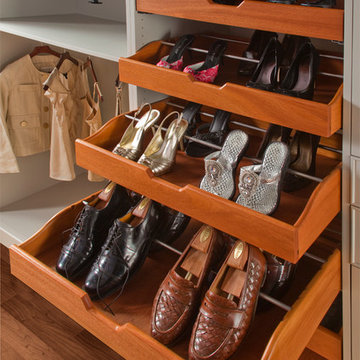
Bergen County, NJ - Cabinet Storage Ideas Designed by The Hammer & Nail Inc.
http://thehammerandnail.com
#BartLidsky #HNdesigns #KitchenDesign #KitchenStorage
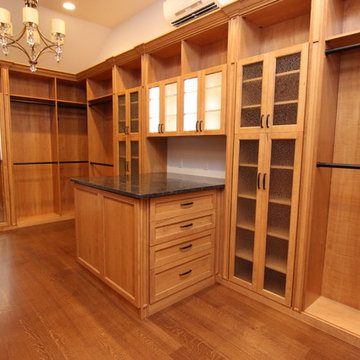
Photo of a large traditional walk-in wardrobe in Other with glass-front cabinets and medium wood cabinets.
Wardrobe with All Types of Cabinet Finish Ideas and Designs
2