Wardrobe with Bamboo Flooring and Brick Flooring Ideas and Designs
Refine by:
Budget
Sort by:Popular Today
1 - 20 of 137 photos
Item 1 of 3
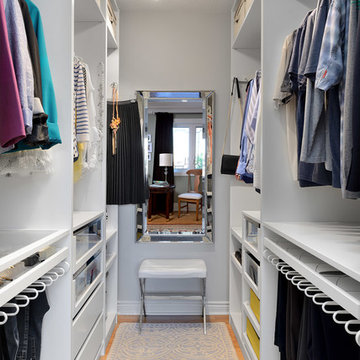
larry arnal photography
Photo of a small classic gender neutral walk-in wardrobe in Toronto with open cabinets, white cabinets, bamboo flooring and beige floors.
Photo of a small classic gender neutral walk-in wardrobe in Toronto with open cabinets, white cabinets, bamboo flooring and beige floors.
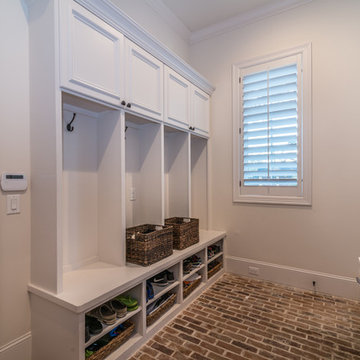
An elegant country style home featuring high ceilings, dark wood floors and classic French doors that are complimented with dark wood beams. Custom brickwork runs throughout the interior and exterior of the home that brings a unique rustic farmhouse element.
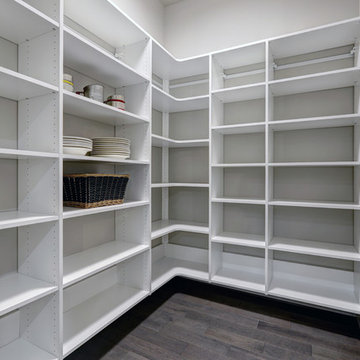
Inspiration for a large contemporary walk-in wardrobe in Toronto with open cabinets, medium wood cabinets, bamboo flooring and grey floors.
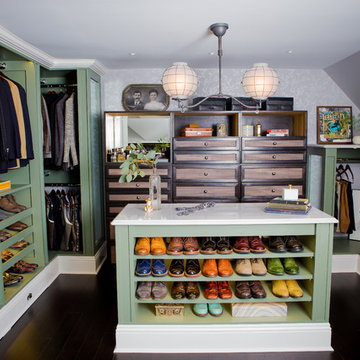
Built and designed by Shelton Design Build
Photo By: MissLPhotography
This is an example of a large classic walk-in wardrobe for men in Other with open cabinets, green cabinets, bamboo flooring and brown floors.
This is an example of a large classic walk-in wardrobe for men in Other with open cabinets, green cabinets, bamboo flooring and brown floors.
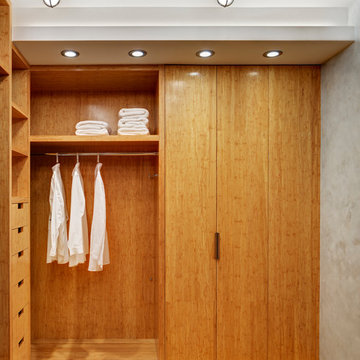
© Francis Dzikowski/2016
This is an example of a small contemporary gender neutral walk-in wardrobe in New York with open cabinets, light wood cabinets and bamboo flooring.
This is an example of a small contemporary gender neutral walk-in wardrobe in New York with open cabinets, light wood cabinets and bamboo flooring.
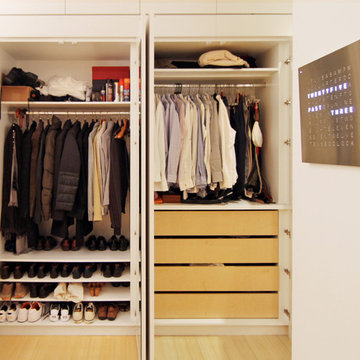
This is an example of a medium sized modern standard wardrobe for men in New York with open cabinets, white cabinets, bamboo flooring and beige floors.

FineCraft Contractors, Inc.
Gardner Architects, LLC
Design ideas for a medium sized midcentury dressing room in DC Metro with flat-panel cabinets, brown cabinets, bamboo flooring, brown floors and a vaulted ceiling.
Design ideas for a medium sized midcentury dressing room in DC Metro with flat-panel cabinets, brown cabinets, bamboo flooring, brown floors and a vaulted ceiling.
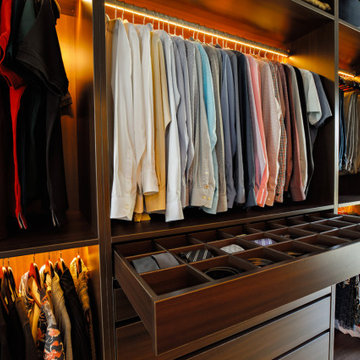
Die Freude über schöne Kleidung und stilvolle Accessoires findet ihre gelungene Entsprechung in dieser neu geschaffenen Ankleide. Wobei die nebenstehenden Fotos zeigen: Der Begriff „Ankleide” ist fast etwas tief gestapelt.
Die Herausforderung bei diesem Projekt bestand darin, den abgeschrägten Wänden, den Dachschrägen und dem schwierigen Grundriss möglichst viel Stauraum abzuringen. Entstanden sind Einbaumöbel mit viel Platz für Pullover und Shirts, für hängende Kleidungsstücke und natürlich für Accessoires. Dank LED-Technik wird alles ins rechte Licht gerückt und die Auswahl und Zusammenstellung der Outfits macht jeden Tag aufs Neue große Freude.
Pfiffiges Detail: Ein Teil des Einbauschranks kann herausgezogen werden, um die dahinterliegende Dachschräge als zusätzlichen Stauraum für selten benutzte Dinge zu nutzen.
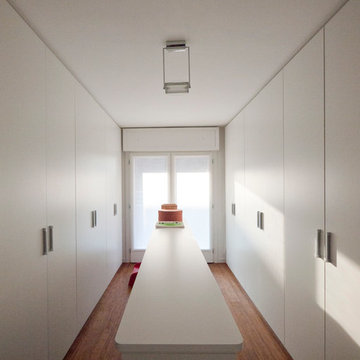
Liadesign
Photo of a large modern gender neutral walk-in wardrobe in Milan with flat-panel cabinets, white cabinets and bamboo flooring.
Photo of a large modern gender neutral walk-in wardrobe in Milan with flat-panel cabinets, white cabinets and bamboo flooring.
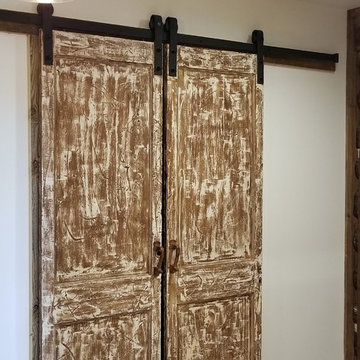
Renovation of a master bath suite, dressing room and laundry room in a log cabin farm house.
The laundry room has a fabulous white enamel and iron trough sink with double goose neck faucets - ideal for scrubbing dirty farmer's clothing. The cabinet and shelving were custom made using the reclaimed wood from the farm. A quartz counter for folding laundry is set above the washer and dryer. A ribbed glass panel was installed in the door to the laundry room, which was retrieved from a wood pile, so that the light from the room's window would flow through to the dressing room and vestibule, while still providing privacy between the spaces.
Interior Design & Photo ©Suzanne MacCrone Rogers
Architectural Design - Robert C. Beeland, AIA, NCARB
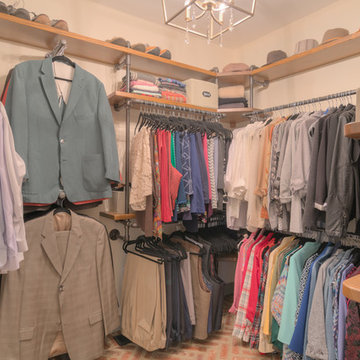
Sean Shannon Photography
Inspiration for a medium sized urban gender neutral walk-in wardrobe in DC Metro with brick flooring.
Inspiration for a medium sized urban gender neutral walk-in wardrobe in DC Metro with brick flooring.
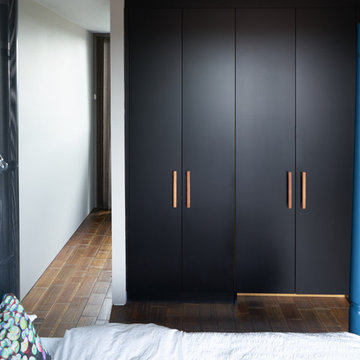
Aidan Brown
Large contemporary gender neutral standard wardrobe in London with bamboo flooring, flat-panel cabinets and black cabinets.
Large contemporary gender neutral standard wardrobe in London with bamboo flooring, flat-panel cabinets and black cabinets.
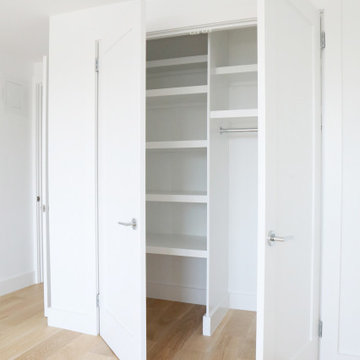
Light bamboo hard wood flooring that goes into the closet. Custom cut shelving installed as well as new shaker doors that match the moldings, trim, & kitchen cabinets
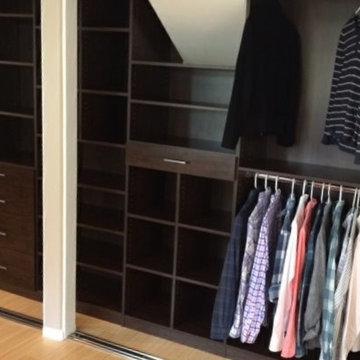
A rich dark-wood really makes this custom closet stand-oiut.
Inspiration for a medium sized contemporary gender neutral standard wardrobe in Los Angeles with flat-panel cabinets, dark wood cabinets, bamboo flooring and beige floors.
Inspiration for a medium sized contemporary gender neutral standard wardrobe in Los Angeles with flat-panel cabinets, dark wood cabinets, bamboo flooring and beige floors.
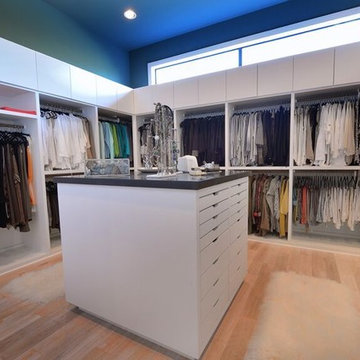
Design ideas for a medium sized modern gender neutral walk-in wardrobe in Houston with flat-panel cabinets, white cabinets and bamboo flooring.
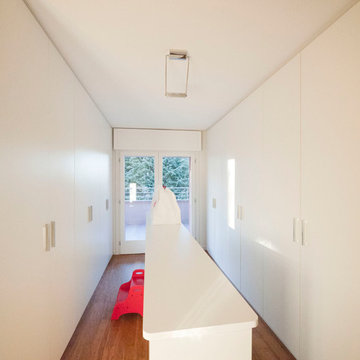
Liadesign
Design ideas for a large modern gender neutral standard wardrobe in Milan with flat-panel cabinets, white cabinets and bamboo flooring.
Design ideas for a large modern gender neutral standard wardrobe in Milan with flat-panel cabinets, white cabinets and bamboo flooring.
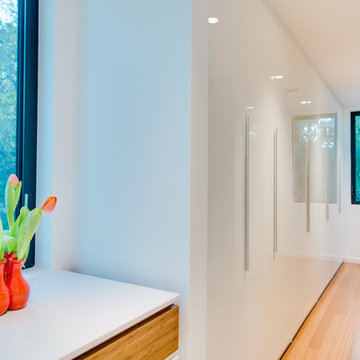
Ryan Gamma Photography
Medium sized modern gender neutral walk-in wardrobe in Tampa with flat-panel cabinets, white cabinets and bamboo flooring.
Medium sized modern gender neutral walk-in wardrobe in Tampa with flat-panel cabinets, white cabinets and bamboo flooring.
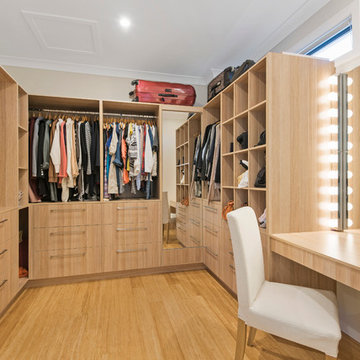
Real Property
Medium sized contemporary gender neutral walk-in wardrobe in Brisbane with light wood cabinets, bamboo flooring, flat-panel cabinets and beige floors.
Medium sized contemporary gender neutral walk-in wardrobe in Brisbane with light wood cabinets, bamboo flooring, flat-panel cabinets and beige floors.
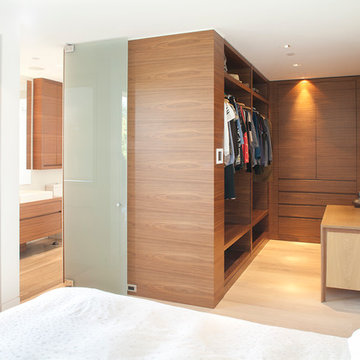
Cabinetry designed and built by: Esq Design
House built by: Extraodinary League Contracting
Jason Statler Photography
Inspiration for a contemporary walk-in wardrobe in Vancouver with bamboo flooring, flat-panel cabinets, dark wood cabinets and beige floors.
Inspiration for a contemporary walk-in wardrobe in Vancouver with bamboo flooring, flat-panel cabinets, dark wood cabinets and beige floors.
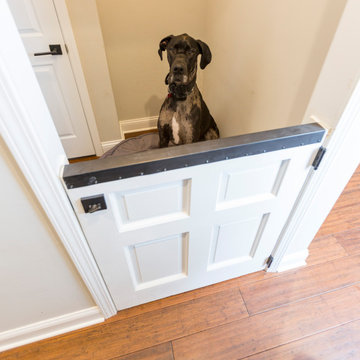
This space was once a utility closet that house the home's aging furnace. In the midst of the renovation, the homeowner decided to upgrade and relocate it to the basement. The now empty closet was converted to a dog space. The half door gives the fur babies a view of the home, as well as a space to relax undisturbed from the home's hustle and bustle.
Wardrobe with Bamboo Flooring and Brick Flooring Ideas and Designs
1