Wardrobe with Bamboo Flooring and Marble Flooring Ideas and Designs
Refine by:
Budget
Sort by:Popular Today
61 - 80 of 783 photos
Item 1 of 3
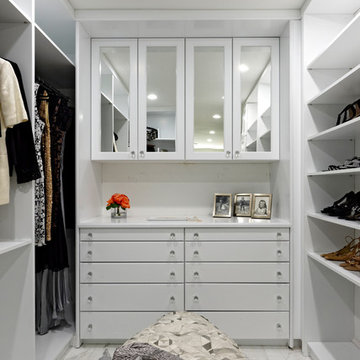
Large classic gender neutral walk-in wardrobe in DC Metro with white cabinets, marble flooring, grey floors and flat-panel cabinets.
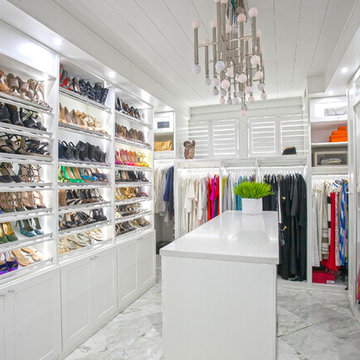
Photograph by Margaret Rambo
For more information about the closet system, call California Closets at (843) 762-7980 or visit californiaclosets.com.
For more information about the design and organization, call The Well Coiffed Closet at (843) 860-5410 or visit wellcoiffedcloset.com.
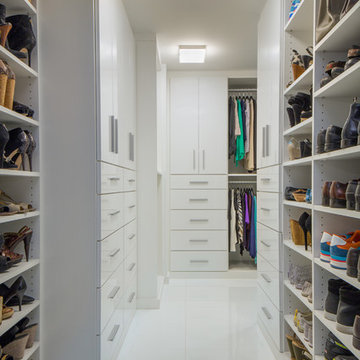
Photo by Tim Lee Photography
Photo of a large contemporary gender neutral walk-in wardrobe in New York with flat-panel cabinets, white cabinets, white floors and marble flooring.
Photo of a large contemporary gender neutral walk-in wardrobe in New York with flat-panel cabinets, white cabinets, white floors and marble flooring.
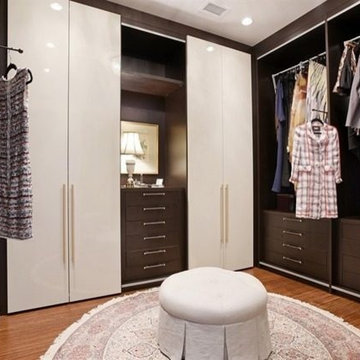
Design ideas for a large contemporary dressing room for women in Chicago with flat-panel cabinets, brown cabinets and bamboo flooring.
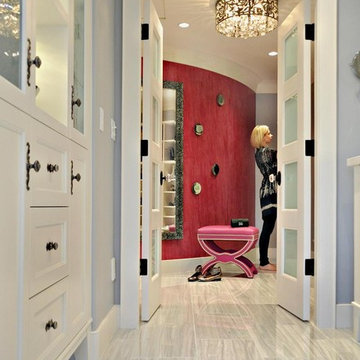
A view through to a glamorous pink dressing room. White Siberian tile flows through from room to room, against white crisp millwork. Photography by Vicky Tan
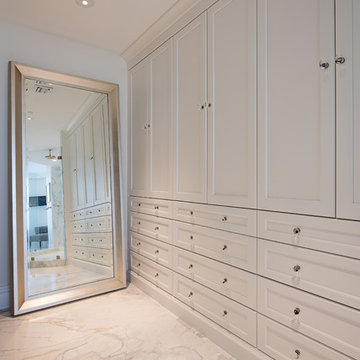
Inspiration for an eclectic gender neutral built-in wardrobe in Other with beaded cabinets, white cabinets, marble flooring and white floors.
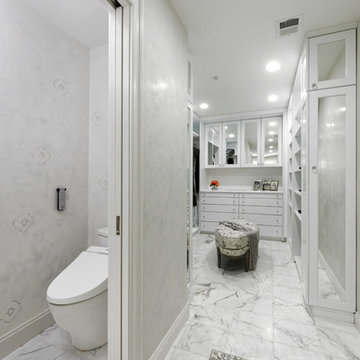
This is an example of a large traditional gender neutral walk-in wardrobe in DC Metro with raised-panel cabinets, white cabinets, marble flooring and grey floors.
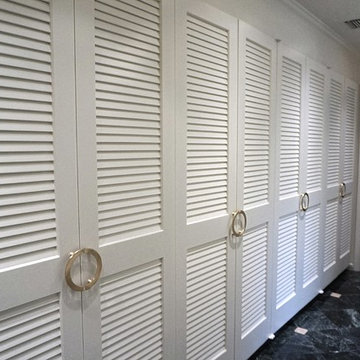
The client wanted to add a portion of glam to her existing Master Bath. Construction involved removing the soffit and florescent lighting over the vanity. During Construction, I recessed a smaller TV behind the mirror and recessed the articulating arm make up mirror. 4" LED lighting and sconces flanking the mirror were added. After painting, new over-sized gold hardware was added to the sink, vanity area and closet doors. After installing a new bench and rug, her glamorous Master Bath was complete.
Photo by Jonn Spradlin
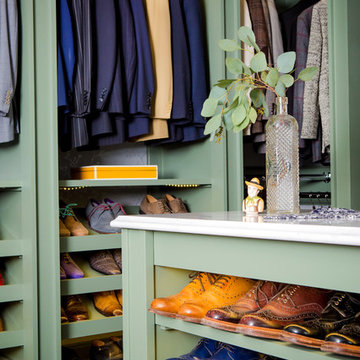
Built and designed by Shelton Design Build
Photo By: MissLPhotography
Large classic walk-in wardrobe for men in Other with open cabinets, green cabinets, bamboo flooring and brown floors.
Large classic walk-in wardrobe for men in Other with open cabinets, green cabinets, bamboo flooring and brown floors.
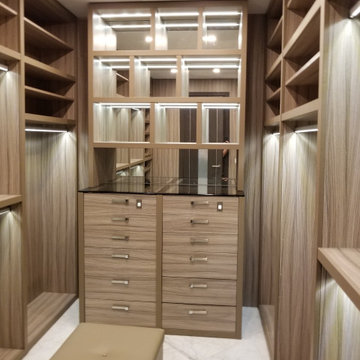
Inspiration for a medium sized modern gender neutral walk-in wardrobe in Miami with flat-panel cabinets, light wood cabinets, marble flooring and white floors.
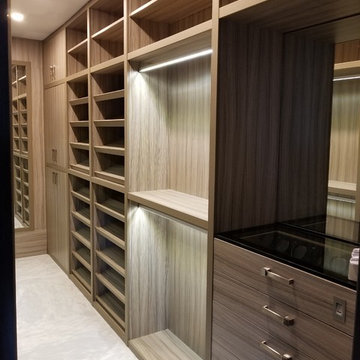
Inspiration for a large classic gender neutral walk-in wardrobe in Miami with open cabinets, light wood cabinets, marble flooring and white floors.
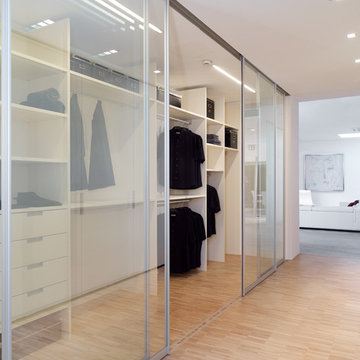
Large contemporary gender neutral walk-in wardrobe in Dusseldorf with open cabinets, white cabinets and bamboo flooring.
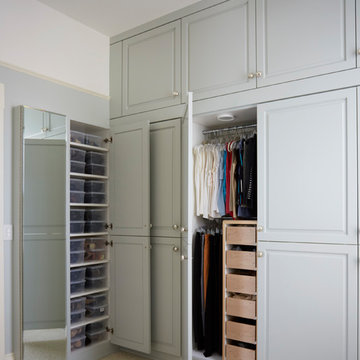
Mike Kaskel
Design ideas for a medium sized victorian wardrobe in San Francisco with marble flooring and green floors.
Design ideas for a medium sized victorian wardrobe in San Francisco with marble flooring and green floors.
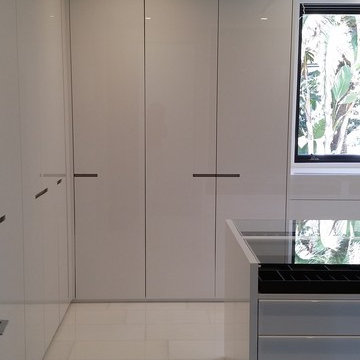
Large modern gender neutral walk-in wardrobe in Los Angeles with flat-panel cabinets, white cabinets, marble flooring and white floors.
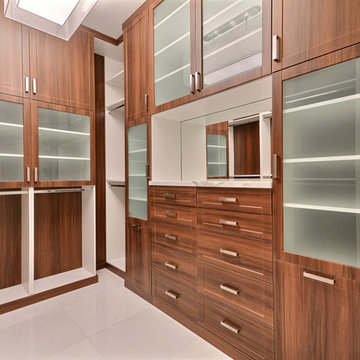
7773 Charney Ln Boca Raton, FL 33496
Price: $3,975,000
Boca Raton: St. Andrews Country Club
Lakefront Property
Exclusive Guarded & Gated Community
Contemporary Style
5 Bed | 5.5 Bath | 3 Car Garage
Lot: 14,000 SQ FT
Total Footage: 8,300 SQ FT
A/C Footage: 6,068 SQ FT
NEW CONSTRUCTION. Luxury and clean sophistication define this spectacular lakefront estate. This strikingly elegant 5 bedroom, 5.1 bath residence features magnificent architecture and exquisite custom finishes throughout. Beautiful ceiling treatments,marble floors, and custom cabinetry reflect the ultimate in high design. A formal living room and formal dining room create the perfect atmosphere for grand living. A gourmet chef's kitchen includes state of the art appliances, as well as a large butler's pantry. Just off the kitchen, a light filled morning room and large family room overlook beautiful lake views. Upstairs a grand master suite includes luxurious bathroom, separate study or gym and large sitting room with private balcony.
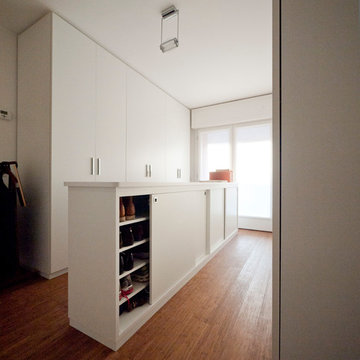
Liadesign
Design ideas for a large modern gender neutral walk-in wardrobe in Milan with flat-panel cabinets, white cabinets and bamboo flooring.
Design ideas for a large modern gender neutral walk-in wardrobe in Milan with flat-panel cabinets, white cabinets and bamboo flooring.
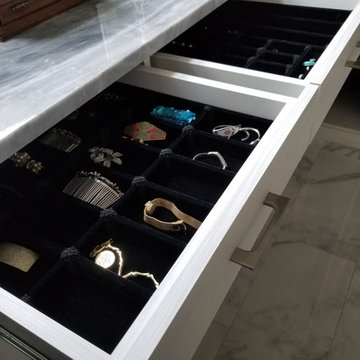
We designed this beautiful dressing area to transition into my client's new renovated glam Master Bathroom. With a grey and white palette this calming space is the perfect place to start and end your day!
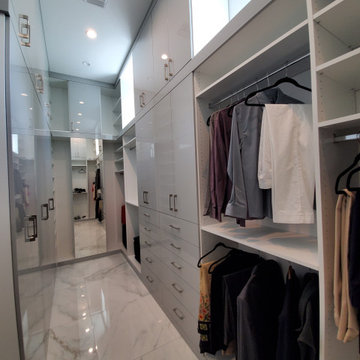
Inspiration for a large modern gender neutral walk-in wardrobe with flat-panel cabinets, white cabinets, marble flooring and white floors.
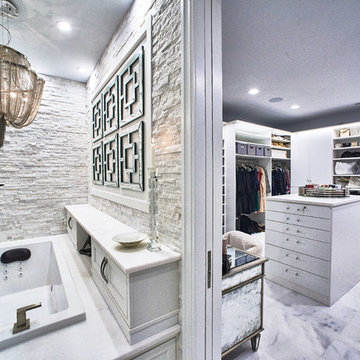
This luxurious master bathroom features stacked stone marble veneer walls, custom inlaid heated marble floors, marble countertops, and marble decking surrounding the bathtub. All these finishes combine to create a light and airy atmosphere that resembles floating clouds on a clear sky.
We installed drawers behind the bathtub to discreetly store soaps and products. The space between the drawers is perfect for candles as the stone above and behind it is naturally fireproof.
The marble floors were carried into the closet, offering every closet amenity a girl could want.
RaRah Photo
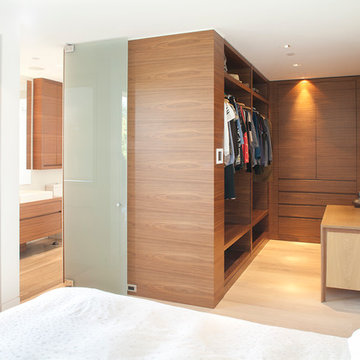
Cabinetry designed and built by: Esq Design
House built by: Extraodinary League Contracting
Jason Statler Photography
Inspiration for a contemporary walk-in wardrobe in Vancouver with bamboo flooring, flat-panel cabinets, dark wood cabinets and beige floors.
Inspiration for a contemporary walk-in wardrobe in Vancouver with bamboo flooring, flat-panel cabinets, dark wood cabinets and beige floors.
Wardrobe with Bamboo Flooring and Marble Flooring Ideas and Designs
4