Wardrobe with Beige Cabinets and Carpet Ideas and Designs
Refine by:
Budget
Sort by:Popular Today
1 - 20 of 349 photos
Item 1 of 3
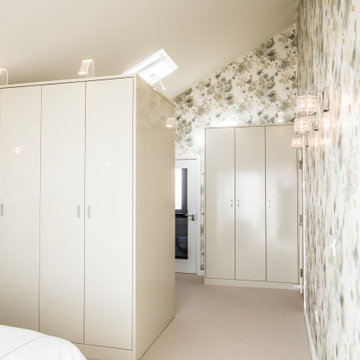
Dressing area in master bedroom. Bespoke high gloss spray paint finish wardrobes. Ample space for single and double hanging and open shelves. Cured acrylic swan neck lights highlight the contents when open. Bespoke shoe storage solution.Easy to access corner robe with curved hanging rails. Swarovski style crystal handles
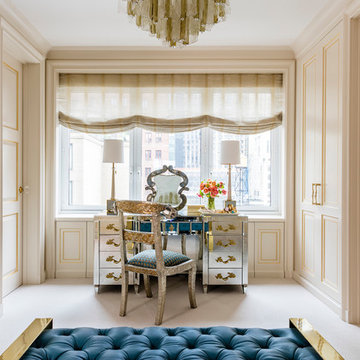
Photo by: Antoine Bootz
Interior design by: Craig & Company
Inspiration for a large traditional dressing room for women in New York with recessed-panel cabinets, beige cabinets and carpet.
Inspiration for a large traditional dressing room for women in New York with recessed-panel cabinets, beige cabinets and carpet.
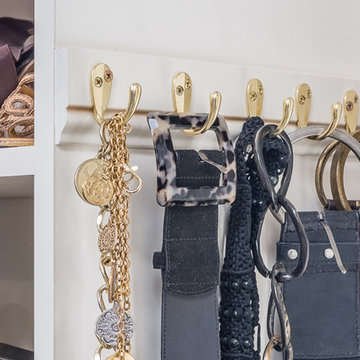
An underused sun room, adjacent to the master suite, was converted to a spacious wardrobe room. Items from 3 closets found a home in this luxurious, organized custom walk-in closet.
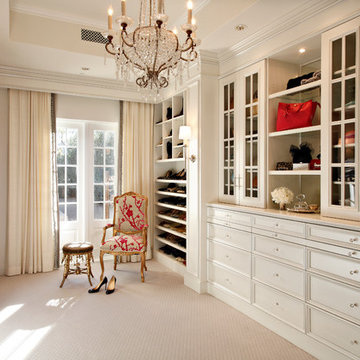
©Pam Singleton/IMAGE PHOTOGRAPHY LLC
Inspiration for a traditional dressing room for women in Phoenix with recessed-panel cabinets, beige cabinets, carpet and beige floors.
Inspiration for a traditional dressing room for women in Phoenix with recessed-panel cabinets, beige cabinets, carpet and beige floors.
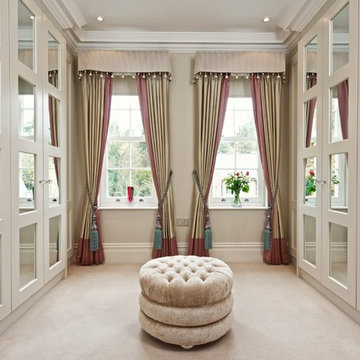
Walk in Wadrobe
Huw Evans
Design ideas for a large classic dressing room for women in London with recessed-panel cabinets, beige cabinets, carpet and beige floors.
Design ideas for a large classic dressing room for women in London with recessed-panel cabinets, beige cabinets, carpet and beige floors.
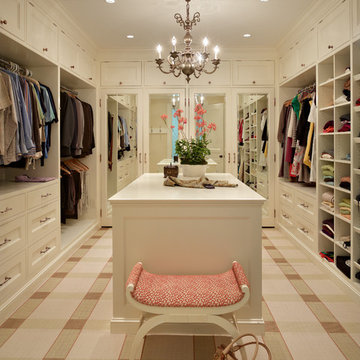
Ben Benschneider
Classic wardrobe in Seattle with beige cabinets and carpet.
Classic wardrobe in Seattle with beige cabinets and carpet.
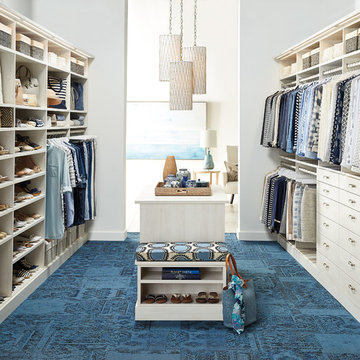
TCS Closets
Master closet in Aspen with smooth-front drawers, brushed nickel hardware, integrated lighting and island with bench.
Photo of a traditional gender neutral walk-in wardrobe in Other with flat-panel cabinets, carpet and beige cabinets.
Photo of a traditional gender neutral walk-in wardrobe in Other with flat-panel cabinets, carpet and beige cabinets.
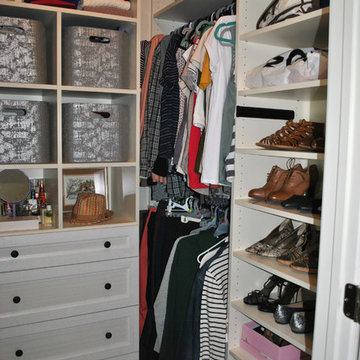
This client had a closet "emergency" when her wire racks fell from her wall. Not an uncommon situation. We get those calls quite often.
Her small walk-in closet actually feels larger now and she said it turned out even better than she imagined!
Designed by Michelle Langley
Fabricated and Installed by Closet Factory Washington, DC
Antique White Melamine with Textured Drawer Face inserts.
Custom Jewelry Drawer (Top Drawer).

This incredibly amazing closet is custom in every way imaginable. It was designed to meet the specific needs of our client. The cabinetry was slightly glazed and load with extensive detail. The millwork is completely custom. The rolling ladder moves around entire closet for upper storage including the shoe rack. Several pull out and slide out shelves. We also included slide out drawers for jewelry and a custom area inside the glass for hanging necklaces.
The custom window nook has storage bench and the center of the room has a chandelier that finishes this room beautifully”
Closet ideas:
If you run out of room in your closet, maybe take it to a wall in the bedroom or make a bedroom into a master closet if you can spare the room”
“I love the idea of a perpendicular rail to hang an outfit before you put it on, with a low shelf for shoes”
“Arrange your wardrobe like a display. It’s important to have everything you own in view, or it’s possible you’ll forget you ever bought it. If you set it up as if you were styling a store, you’ll enjoy everyday shopping your own closet!”
“Leaving 24 inches for hanging on each side of the closet and 24 inches as a walk way. I think if you have hanging on one side and drawers and shelves on the other. Also be sure and leave long hanging space on side of the closest.
“If you travel the island can work as packing space. If you have the room designate a storage area for luggage.”
“Pull down bars are great for tall closets for additional storage in hard to reach spaces.”
“What is the size of the closet” Its 480 sq. ft.”
Anther closet idea from Sweetlake Interior Design in Houston TX.”
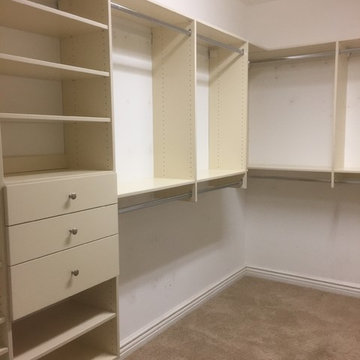
Inspiration for a medium sized classic gender neutral walk-in wardrobe in Birmingham with flat-panel cabinets, beige cabinets, carpet and beige floors.
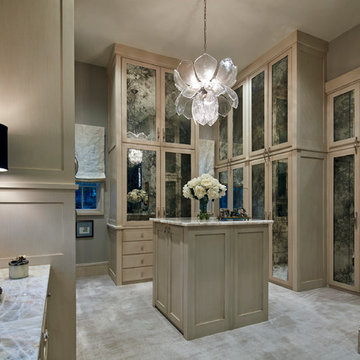
I stole space from the husband's closet to enlarge the wife's already large walk-in closet. Because the cabinets extend to the height of the 12-foot ceilings, I installed remote controlled storage which lowers clothing that is stored up high. Other details include an illuminated shoe carousel and purse display and designated cabinets for pajamas, workout clothes, coats and more. The "lotus" chandelier, made of Murano glass, and the smoky glass fronts on the cabinets round out the design.
Photo by Brian Gassel
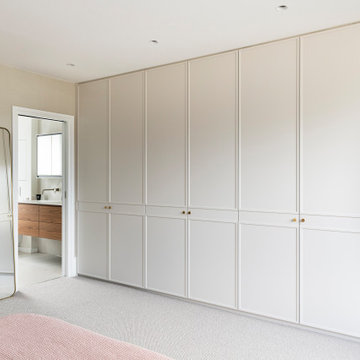
This is an example of a medium sized contemporary gender neutral built-in wardrobe in London with beaded cabinets, beige cabinets, carpet, beige floors and a feature wall.
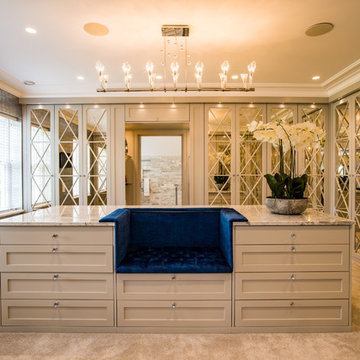
Greek 'Volakas' Marble desk worktop from Stone Republic.
Materials supplied by Stone Republic including Marble, Sandstone, Granite, Wood Flooring and Block Paving.
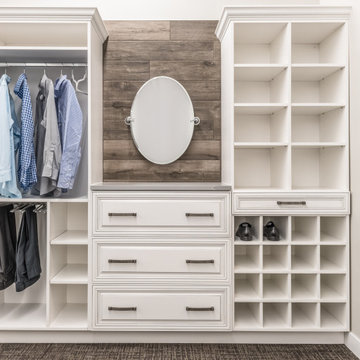
This custom closet designed by Curtis Lumber features Bertch cabinetry with Tuscany door style in Birch, Cambria Quartz countertop in Queen Anne, Jeffery Alexander Delmar hardware, and Palmetto Smoke Wood Plank tile.
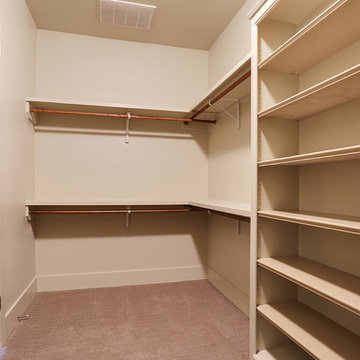
Photo of a medium sized classic gender neutral walk-in wardrobe in New Orleans with beige cabinets, carpet and open cabinets.
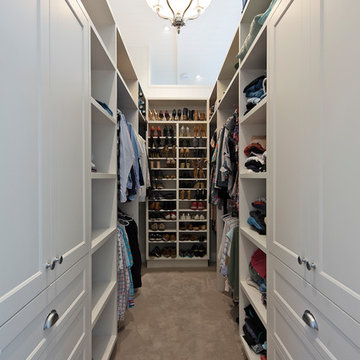
Caco Photography
Photo of a small coastal gender neutral walk-in wardrobe in Brisbane with shaker cabinets, beige cabinets, carpet and grey floors.
Photo of a small coastal gender neutral walk-in wardrobe in Brisbane with shaker cabinets, beige cabinets, carpet and grey floors.
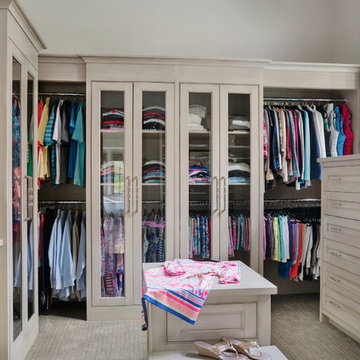
The master closet of this traditional mountain home is framed with ivory walls and rich taupe cabinets. Glass doors keep clothing in view and a center island with built-in bench provides a place to stage daily wardrobe selections. Dark grey trim surrounds a window painted Sherwin Williams Black Fox, bringing in the natural light of the mountains just outside. Plush carpet in a beige and wheat mini stripe is cozy underfoot and sets a neutral backdrop for the sparkle of the cabinets’ pewter hardware.
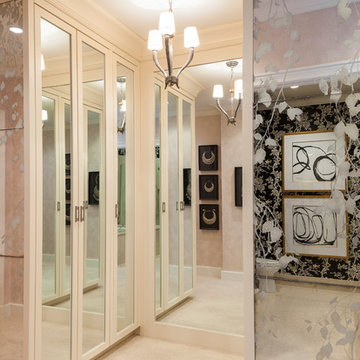
Jacob Hand
Traditional walk-in wardrobe in Chicago with beige cabinets and carpet.
Traditional walk-in wardrobe in Chicago with beige cabinets and carpet.
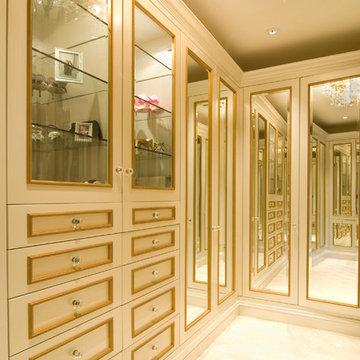
The walk-in closet has glass front cabinets with glass shelving for display, as well as ample storage for jewelry and accessories.
This is an example of a large traditional dressing room for women in San Francisco with beige cabinets, carpet and beige floors.
This is an example of a large traditional dressing room for women in San Francisco with beige cabinets, carpet and beige floors.
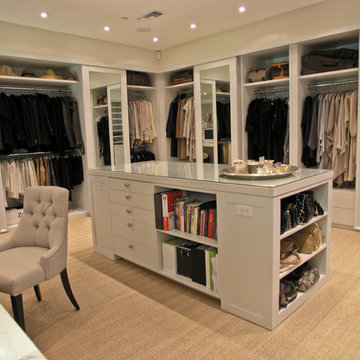
Medium sized contemporary gender neutral dressing room in Los Angeles with open cabinets, beige cabinets and carpet.
Wardrobe with Beige Cabinets and Carpet Ideas and Designs
1