Wardrobe with Beige Floors and Grey Floors Ideas and Designs
Refine by:
Budget
Sort by:Popular Today
121 - 140 of 12,334 photos
Item 1 of 3
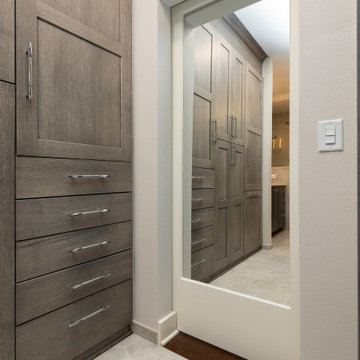
We re-imagined this master suite so that the bed and bath are separated by a well-designed his-and-hers closet. Through the custom closet you'll find a lavish bath with his and hers vanities, and subtle finishes in tones of gray for a peaceful beginning and end to every day.

The Kelso's Primary Closet is a spacious and well-designed area dedicated to organizing and storing their clothing and accessories. The closet features a plush gray carpet that adds a touch of comfort and luxury underfoot. A large gray linen bench serves as a stylish and practical seating option, allowing the Kelso's to sit down while choosing their outfits. The closet itself is a generous walk-in design, providing ample space for hanging clothes, shelves for folded items, and storage compartments for shoes and accessories. The round semi-flush lighting fixtures enhance the visibility and add a modern touch to the space. The white melamine closet system offers a clean and sleek appearance, ensuring a cohesive and organized look. With the combination of the gray carpet, linen bench, walk-in layout, lighting, and melamine closet system, the Kelso's Primary Closet creates a functional and aesthetically pleasing space for their clothing storage needs.
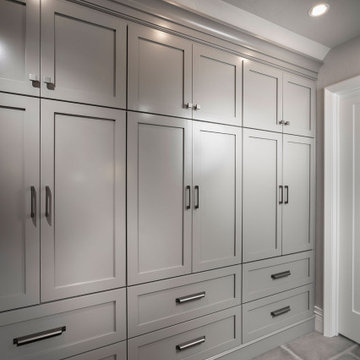
Photo of a large modern gender neutral built-in wardrobe in Other with a vaulted ceiling, porcelain flooring and grey floors.
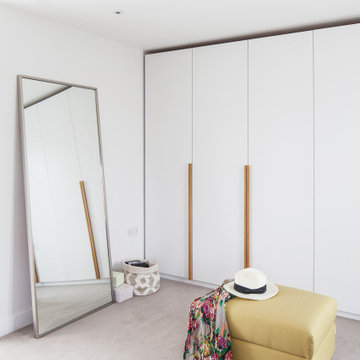
We fitted bespoke joinery to the Master suite's dressing area, echoing the simplicity, tranquillity and clean lines to emulate a luxurious hotel suite. Finished in a neutral colour to reflect light from the adjacent balcony doors, with a bespoke minimal oak pull handle to tie in with the key finishes used throughout the property.
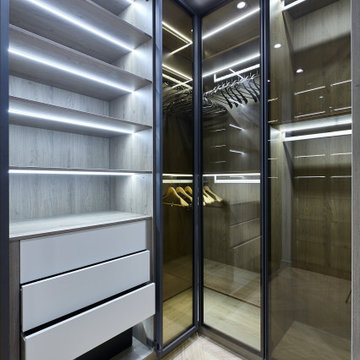
Гардеробная комната. Здесь нами разработаны различные ниши и ящики для хранения вещей. Для фасадов с матовым стеклом использовался металлический профиль mixal, который мы эксклюзивно завозим с Европы.
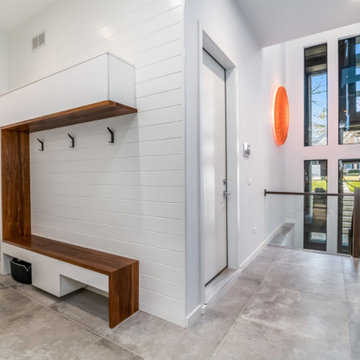
Mud Room with room for all seasons and sports equipment.
Photos: Reel Tour Media
Design ideas for a large modern gender neutral walk-in wardrobe in Chicago with flat-panel cabinets, white cabinets, grey floors and porcelain flooring.
Design ideas for a large modern gender neutral walk-in wardrobe in Chicago with flat-panel cabinets, white cabinets, grey floors and porcelain flooring.
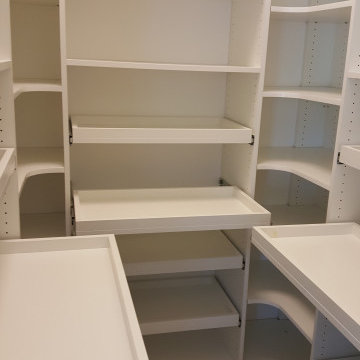
Inspiration for a medium sized modern gender neutral walk-in wardrobe with open cabinets, white cabinets, light hardwood flooring and beige floors.
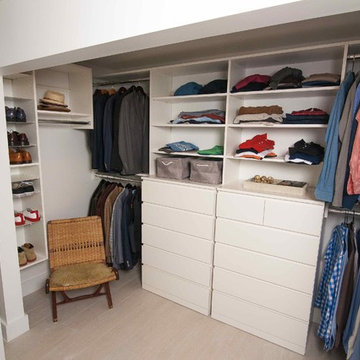
Expansive master closet was originally open to master bedroom. Sliding glass doors were added at request of buyer.
Medium sized classic gender neutral walk-in wardrobe in Miami with flat-panel cabinets, white cabinets, porcelain flooring and beige floors.
Medium sized classic gender neutral walk-in wardrobe in Miami with flat-panel cabinets, white cabinets, porcelain flooring and beige floors.
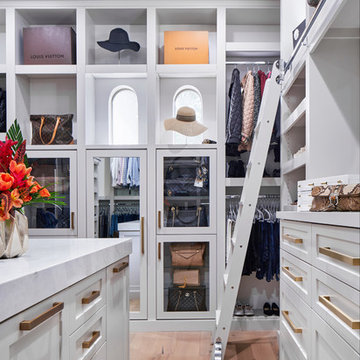
This stunning custom master closet is part of a whole house design and renovation project by Haven Design and Construction. The homeowners desired a master suite with a dream closet that had a place for everything. We started by significantly rearranging the master bath and closet floorplan to allow room for a more spacious closet. The closet features lighted storage for purses and shoes, a rolling ladder for easy access to top shelves, pull down clothing rods, an island with clothes hampers and a handy bench, a jewelry center with mirror, and ample hanging storage for clothing.
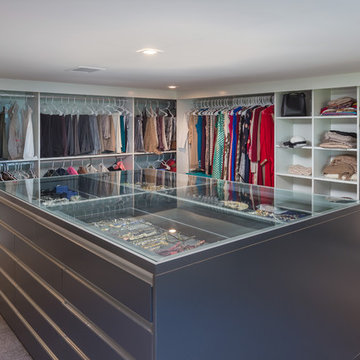
Any woman's dream walk-in master closet. In the middle the glass jewelry case showcasing the jewels and drawers all around for the other accessories
Expansive modern walk-in wardrobe for women in San Francisco with open cabinets, white cabinets, carpet and grey floors.
Expansive modern walk-in wardrobe for women in San Francisco with open cabinets, white cabinets, carpet and grey floors.
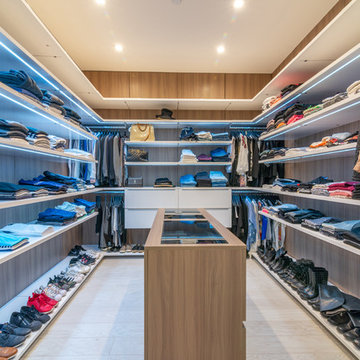
Contemporary gender neutral walk-in wardrobe in Los Angeles with open cabinets, white cabinets, light hardwood flooring and beige floors.
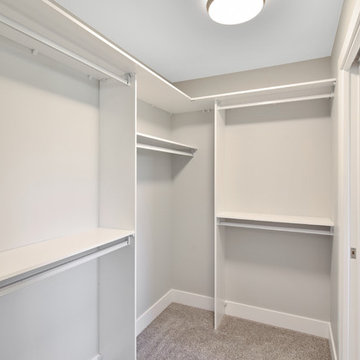
Design ideas for a small traditional gender neutral walk-in wardrobe in Other with open cabinets, white cabinets, carpet and grey floors.
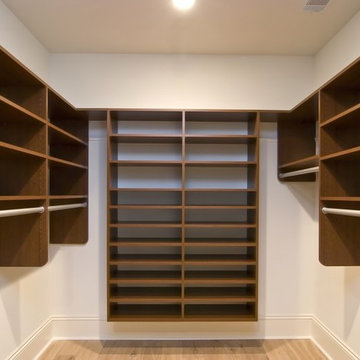
This is an example of a medium sized traditional gender neutral walk-in wardrobe in Boston with open cabinets, dark wood cabinets, light hardwood flooring and beige floors.
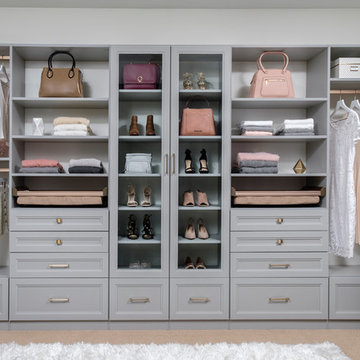
This is an example of a medium sized modern walk-in wardrobe for women in Dallas with recessed-panel cabinets, grey cabinets, carpet and beige floors.
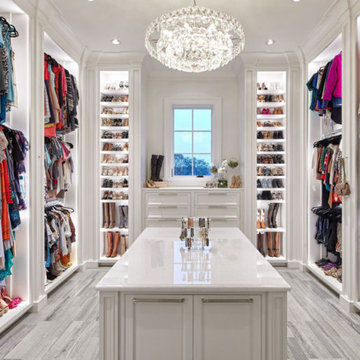
Her master closet was designed with very specific needs. It features limestone floors, side lit cabinets and electric rods. Photo by Sam Smeed
This is an example of a traditional walk-in wardrobe in Houston with beaded cabinets, white cabinets and grey floors.
This is an example of a traditional walk-in wardrobe in Houston with beaded cabinets, white cabinets and grey floors.
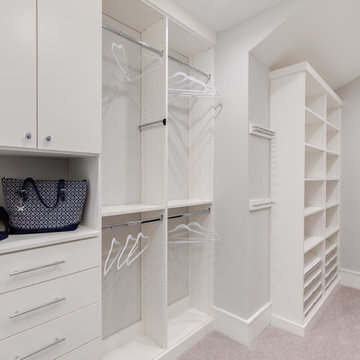
Large modern gender neutral walk-in wardrobe in Other with flat-panel cabinets, white cabinets, carpet and grey floors.
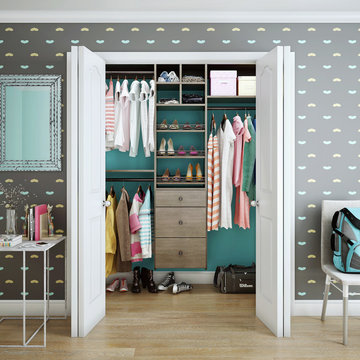
Small classic standard wardrobe for women in Other with open cabinets, medium wood cabinets, light hardwood flooring and beige floors.
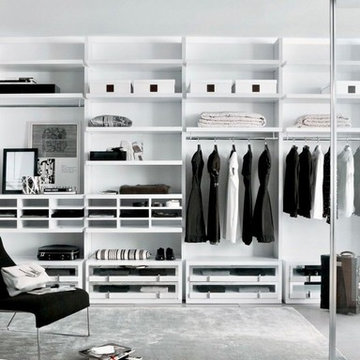
Design ideas for a large contemporary gender neutral walk-in wardrobe in Miami with open cabinets, white cabinets and grey floors.
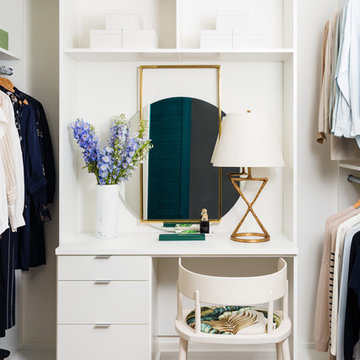
Design ideas for a contemporary dressing room for women in New York with open cabinets, white cabinets, light hardwood flooring and beige floors.
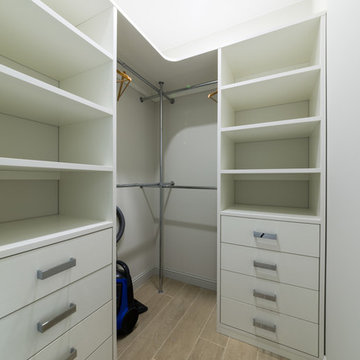
Inspiration for a medium sized contemporary walk-in wardrobe for men in Saint Petersburg with open cabinets, white cabinets, ceramic flooring and grey floors.
Wardrobe with Beige Floors and Grey Floors Ideas and Designs
7