Wardrobe with Beige Floors and White Floors Ideas and Designs
Refine by:
Budget
Sort by:Popular Today
161 - 180 of 9,198 photos
Item 1 of 3
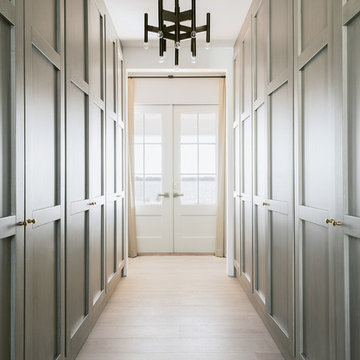
Inspiration for a large contemporary gender neutral standard wardrobe in Charleston with flat-panel cabinets, grey cabinets, light hardwood flooring and beige floors.
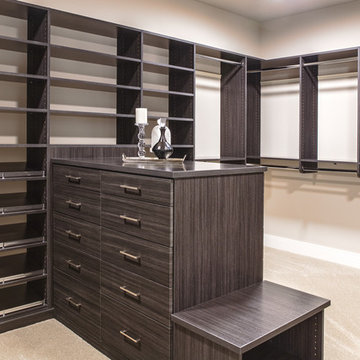
Design ideas for a large contemporary walk-in wardrobe in Seattle with beaded cabinets, dark wood cabinets, carpet and beige floors.
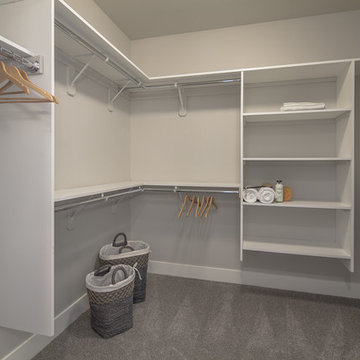
Photo of a medium sized classic gender neutral walk-in wardrobe in Other with open cabinets, white cabinets, carpet and beige floors.
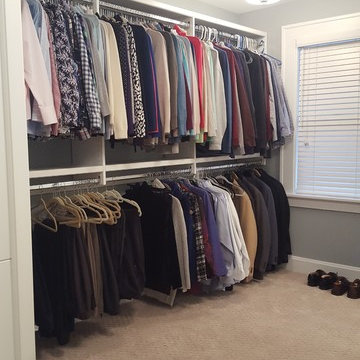
Photo of a medium sized traditional gender neutral walk-in wardrobe in Other with open cabinets, white cabinets, carpet and beige floors.
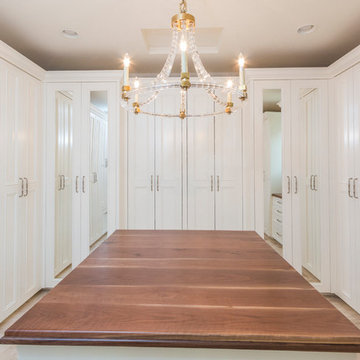
This 7,000 square foot Spec Home in the Arcadia Silverleaf neighborhood was designed by Red Egg Design Group in conjunction with Marbella Homes. All of the finishes, millwork, doors, light fixtures, and appliances were specified by Red Egg and created this Modern Spanish Revival-style home for the future family to enjoy
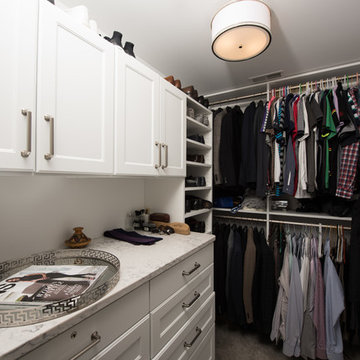
Walk-in closet with white cabinetry and granite countertops
Design ideas for a medium sized classic walk-in wardrobe for men in Chicago with raised-panel cabinets, white cabinets, carpet and beige floors.
Design ideas for a medium sized classic walk-in wardrobe for men in Chicago with raised-panel cabinets, white cabinets, carpet and beige floors.
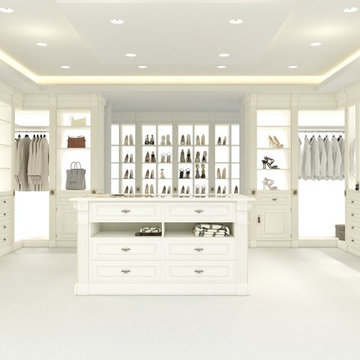
Expansive contemporary gender neutral walk-in wardrobe in Atlanta with beaded cabinets, white cabinets and white floors.
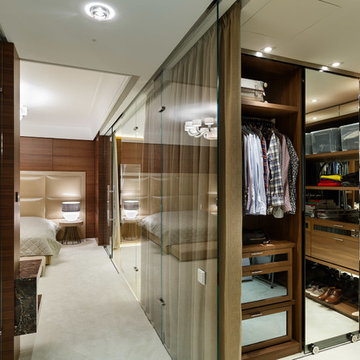
Photo of a contemporary gender neutral walk-in wardrobe in Saint Petersburg with glass-front cabinets, carpet and beige floors.
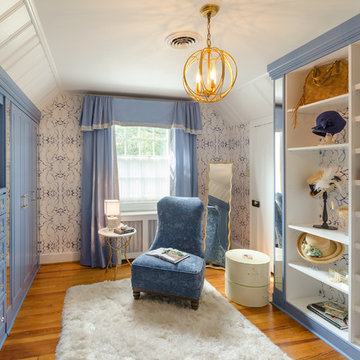
A walk-in closet is a luxurious and practical addition to any home, providing a spacious and organized haven for clothing, shoes, and accessories.
Typically larger than standard closets, these well-designed spaces often feature built-in shelves, drawers, and hanging rods to accommodate a variety of wardrobe items.
Ample lighting, whether natural or strategically placed fixtures, ensures visibility and adds to the overall ambiance. Mirrors and dressing areas may be conveniently integrated, transforming the walk-in closet into a private dressing room.
The design possibilities are endless, allowing individuals to personalize the space according to their preferences, making the walk-in closet a functional storage area and a stylish retreat where one can start and end the day with ease and sophistication.
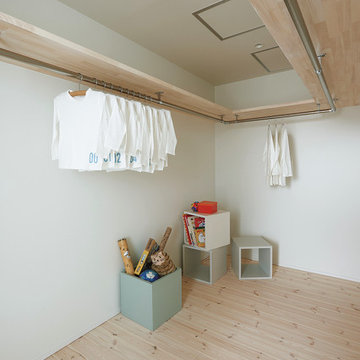
Photo of a scandinavian walk-in wardrobe in Other with light hardwood flooring and beige floors.
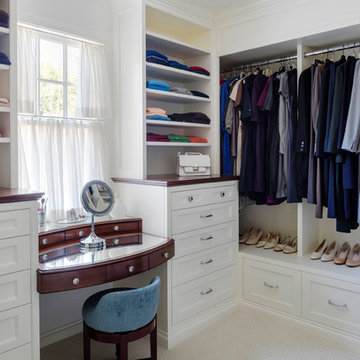
Greg Premru
Photo of a medium sized classic gender neutral walk-in wardrobe in Boston with beaded cabinets, white cabinets, carpet and beige floors.
Photo of a medium sized classic gender neutral walk-in wardrobe in Boston with beaded cabinets, white cabinets, carpet and beige floors.
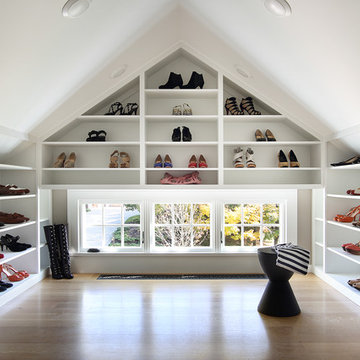
Image by Peter Rymwid Architectural Photography © 2014
Design ideas for a traditional dressing room in New York with open cabinets, white cabinets, light hardwood flooring, beige floors and feature lighting.
Design ideas for a traditional dressing room in New York with open cabinets, white cabinets, light hardwood flooring, beige floors and feature lighting.
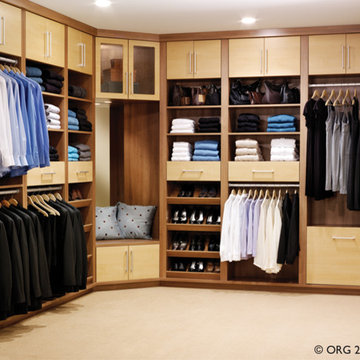
Closet Systems by Timm
Photo of a large traditional gender neutral walk-in wardrobe in Charleston with flat-panel cabinets, medium wood cabinets, carpet and beige floors.
Photo of a large traditional gender neutral walk-in wardrobe in Charleston with flat-panel cabinets, medium wood cabinets, carpet and beige floors.
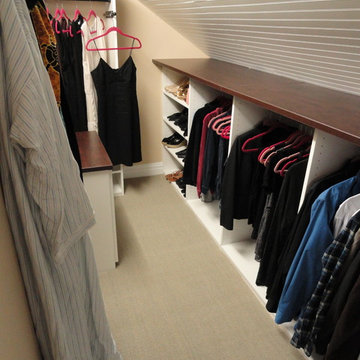
Andrea Gary
This is an example of a medium sized contemporary walk-in wardrobe for men in New York with white cabinets, carpet, beige floors and open cabinets.
This is an example of a medium sized contemporary walk-in wardrobe for men in New York with white cabinets, carpet, beige floors and open cabinets.

Design ideas for a medium sized classic built-in wardrobe for women in London with shaker cabinets, beige cabinets, ceramic flooring, beige floors, a coffered ceiling and feature lighting.
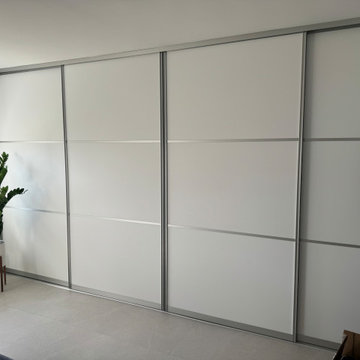
Modern design closet with sliding door system by VelArt
Photo of a modern gender neutral built-in wardrobe in Miami with flat-panel cabinets, white cabinets, porcelain flooring and beige floors.
Photo of a modern gender neutral built-in wardrobe in Miami with flat-panel cabinets, white cabinets, porcelain flooring and beige floors.
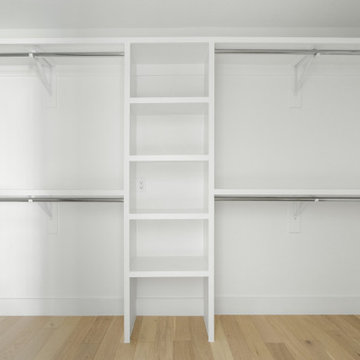
Interior Design by designer and broker Jessica Koltun Home | Selling Dallas | Primary closet walk in, custom shelving, custom racks, custom walk in closet, white oak flooring
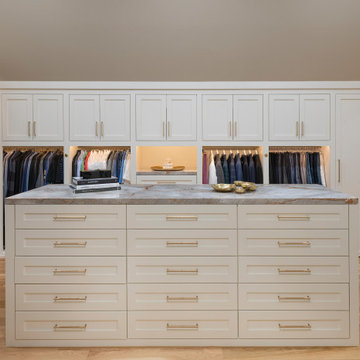
Built right below the pitched roof line, we turned this challenging closet into a beautiful walk-in sanctuary. It features tall custom cabinetry with a shaker profile, built in shoe units behind glass inset doors and two handbag display cases. A long island with 15 drawers and another built-in dresser provide plenty of storage. A steamer unit is built behind a mirrored door.
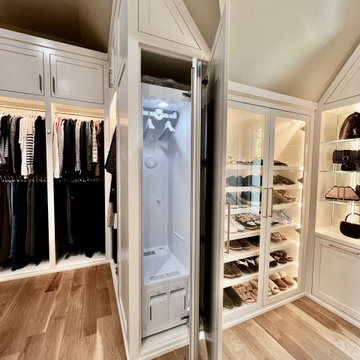
Built right below the pitched roof line, we turned this challenging closet into a beautiful walk-in sanctuary. It features tall custom cabinetry with a shaker profile, built in shoe units behind glass inset doors and two handbag display cases. A long island with 15 drawers and another built-in dresser provide plenty of storage. A steamer unit is built behind a mirrored door.
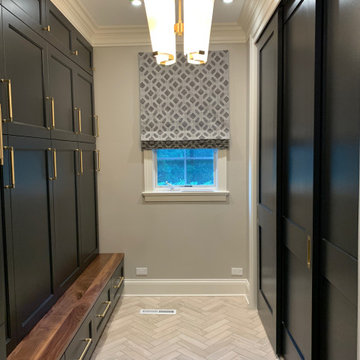
Mudroom storage and floor to ceiling closet to match. Closet and storage for family of 4. High ceiling with oversized stacked crown molding gives a coffered feel.
Wardrobe with Beige Floors and White Floors Ideas and Designs
9