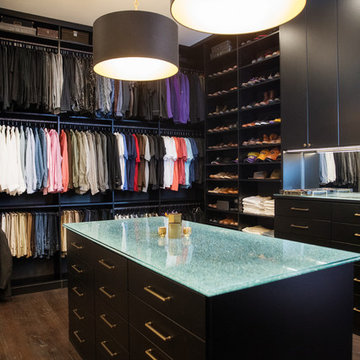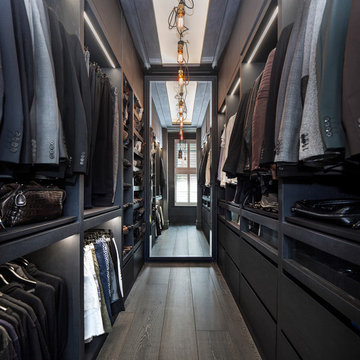Wardrobe with Black Cabinets and Brown Floors Ideas and Designs
Refine by:
Budget
Sort by:Popular Today
1 - 20 of 151 photos
Item 1 of 3

Side Addition to Oak Hill Home
After living in their Oak Hill home for several years, they decided that they needed a larger, multi-functional laundry room, a side entrance and mudroom that suited their busy lifestyles.
A small powder room was a closet placed in the middle of the kitchen, while a tight laundry closet space overflowed into the kitchen.
After meeting with Michael Nash Custom Kitchens, plans were drawn for a side addition to the right elevation of the home. This modification filled in an open space at end of driveway which helped boost the front elevation of this home.
Covering it with matching brick facade made it appear as a seamless addition.
The side entrance allows kids easy access to mudroom, for hang clothes in new lockers and storing used clothes in new large laundry room. This new state of the art, 10 feet by 12 feet laundry room is wrapped up with upscale cabinetry and a quartzite counter top.
The garage entrance door was relocated into the new mudroom, with a large side closet allowing the old doorway to become a pantry for the kitchen, while the old powder room was converted into a walk-in pantry.
A new adjacent powder room covered in plank looking porcelain tile was furnished with embedded black toilet tanks. A wall mounted custom vanity covered with stunning one-piece concrete and sink top and inlay mirror in stone covered black wall with gorgeous surround lighting. Smart use of intense and bold color tones, help improve this amazing side addition.
Dark grey built-in lockers complementing slate finished in place stone floors created a continuous floor place with the adjacent kitchen flooring.
Now this family are getting to enjoy every bit of the added space which makes life easier for all.
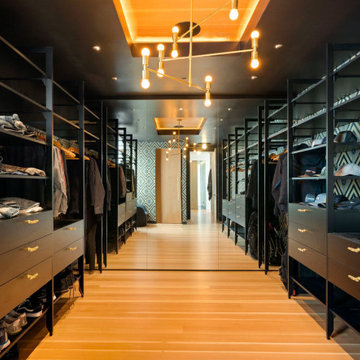
Inspiration for a contemporary wardrobe in Other with flat-panel cabinets, black cabinets, medium hardwood flooring and brown floors.
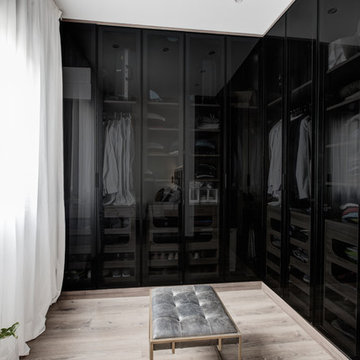
oovivoo, fotografoADP, Nacho Useros
Photo of a medium sized industrial dressing room for men in Madrid with glass-front cabinets, black cabinets, laminate floors and brown floors.
Photo of a medium sized industrial dressing room for men in Madrid with glass-front cabinets, black cabinets, laminate floors and brown floors.
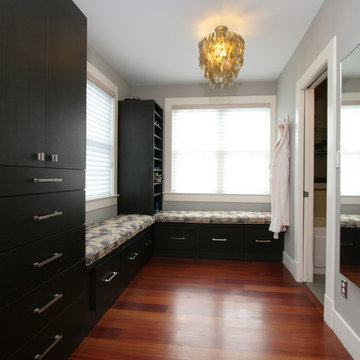
This was a custom wardrobe project designed by my wife, Hilary Ridge. We used Ben Moore's Revere Pewter.
Photo of a medium sized traditional gender neutral walk-in wardrobe in Boston with flat-panel cabinets, black cabinets, medium hardwood flooring and brown floors.
Photo of a medium sized traditional gender neutral walk-in wardrobe in Boston with flat-panel cabinets, black cabinets, medium hardwood flooring and brown floors.
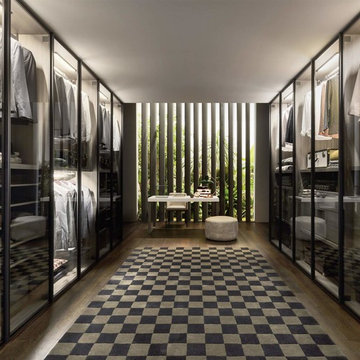
Zum Shop -> https://www.livarea.de/kleiderschraenke/fluegeltur-kleiderschraenke/novamobili-kleiderschrank-perry.html
Für ein Ankleidezimmer mit geschlossenen Schränken und transparenter Glastür zu beiden Seiten der Wand bietet sich eine optionale LED Innenraumbeleuchtung an.
Für ein Ankleidezimmer mit geschlossenen Schränken und transparenter Glastür zu beiden Seiten der Wand bietet sich eine optionale LED Innenraumbeleuchtung an.
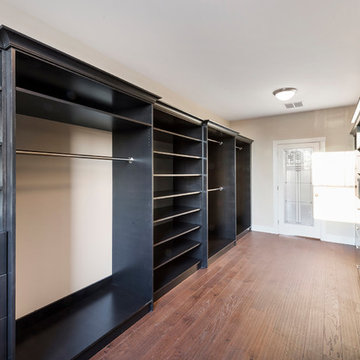
Custom stained oak closet
Photo of a medium sized modern gender neutral walk-in wardrobe in Philadelphia with open cabinets, black cabinets, dark hardwood flooring and brown floors.
Photo of a medium sized modern gender neutral walk-in wardrobe in Philadelphia with open cabinets, black cabinets, dark hardwood flooring and brown floors.
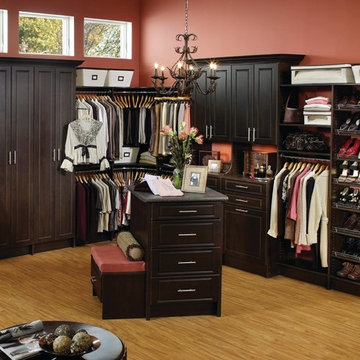
Inspiration for a large classic gender neutral dressing room in Other with raised-panel cabinets, black cabinets, light hardwood flooring and brown floors.
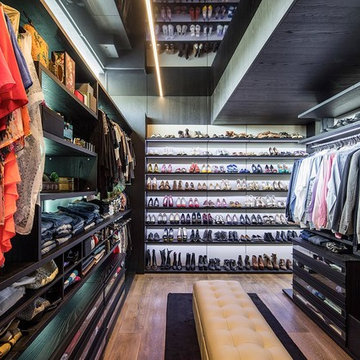
Design ideas for a large contemporary walk-in wardrobe in Other with open cabinets, black cabinets, medium hardwood flooring and brown floors.
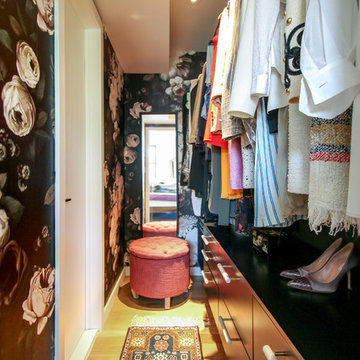
Colorful, compact walk-in-closet in this South Slope Brooklyn townhouse features floral wallpaper and custom floating millwork
Small contemporary walk-in wardrobe for women in New York with flat-panel cabinets, black cabinets, light hardwood flooring and brown floors.
Small contemporary walk-in wardrobe for women in New York with flat-panel cabinets, black cabinets, light hardwood flooring and brown floors.
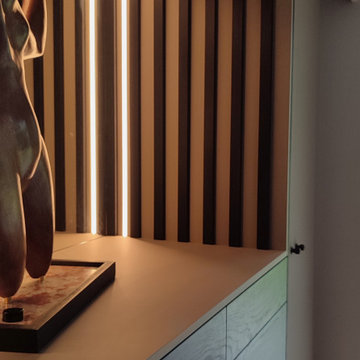
Inspiration for an expansive gender neutral dressing room in Lille with beaded cabinets, black cabinets, medium hardwood flooring and brown floors.
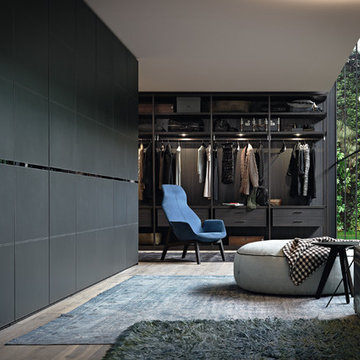
Design ideas for a medium sized contemporary gender neutral walk-in wardrobe in Sydney with black cabinets, medium hardwood flooring and brown floors.
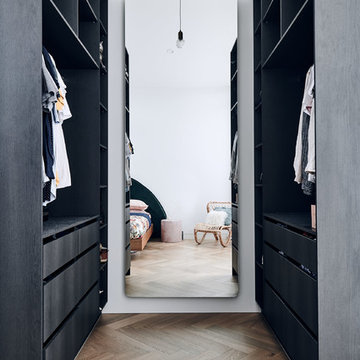
Inspiration for a contemporary walk-in wardrobe in Melbourne with flat-panel cabinets, black cabinets, medium hardwood flooring and brown floors.
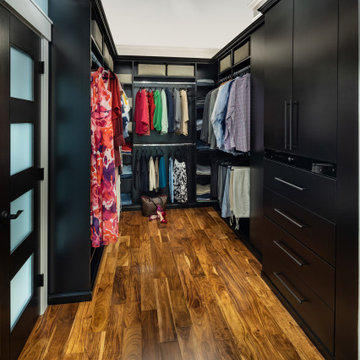
Medium sized modern gender neutral walk-in wardrobe in Atlanta with flat-panel cabinets, black cabinets, medium hardwood flooring and brown floors.
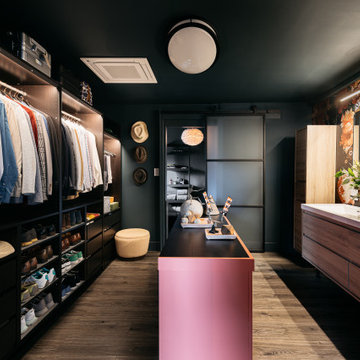
This is an example of a contemporary walk-in wardrobe for men in Los Angeles with open cabinets, black cabinets, dark hardwood flooring, brown floors and a wallpapered ceiling.
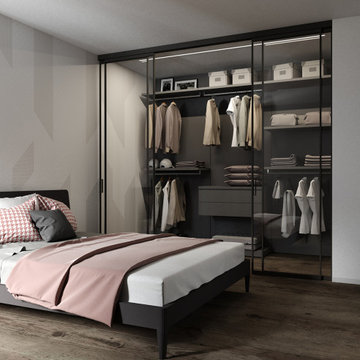
Inspiration for a medium sized gender neutral walk-in wardrobe in Turin with glass-front cabinets, black cabinets, medium hardwood flooring and brown floors.
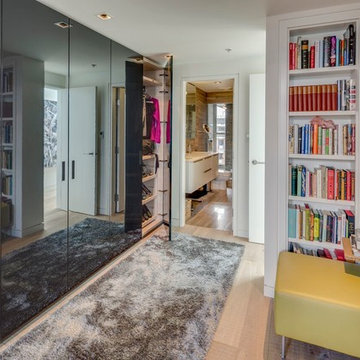
Modern Dream Apartment with City Views. This custom closet is a dream and features hidden closet space behind the black panels.
This is an example of a large contemporary walk-in wardrobe for women in Vancouver with light hardwood flooring, flat-panel cabinets, brown floors and black cabinets.
This is an example of a large contemporary walk-in wardrobe for women in Vancouver with light hardwood flooring, flat-panel cabinets, brown floors and black cabinets.
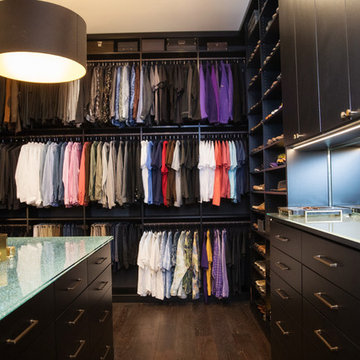
His & her master Closet.
https://www.inspiredclosets.com/locations/baton-rouge/
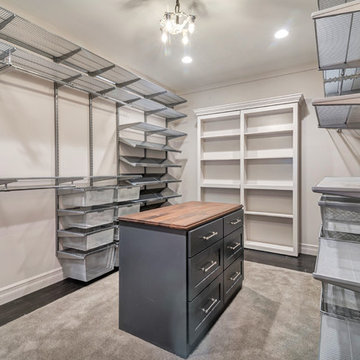
Quick Pic Tours
Medium sized urban gender neutral walk-in wardrobe in Salt Lake City with shaker cabinets, black cabinets, dark hardwood flooring and brown floors.
Medium sized urban gender neutral walk-in wardrobe in Salt Lake City with shaker cabinets, black cabinets, dark hardwood flooring and brown floors.
Wardrobe with Black Cabinets and Brown Floors Ideas and Designs
1
