Wardrobe with Black Cabinets and Distressed Cabinets Ideas and Designs
Refine by:
Budget
Sort by:Popular Today
41 - 60 of 956 photos
Item 1 of 3
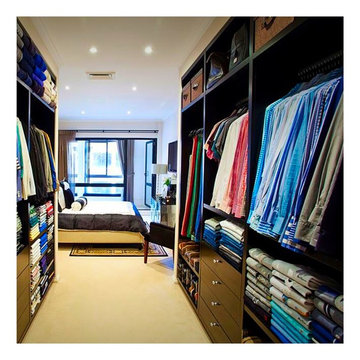
An Inner Sydney City apartment with bespoke, custom designed joinery. Extra storage was created to maximise the entire space. This walk in wardrobe has given this client the beautiful wardrobe he can be proud of and want to show off. Now with everything on show, his organised closet is keeping up with his fast paced living.
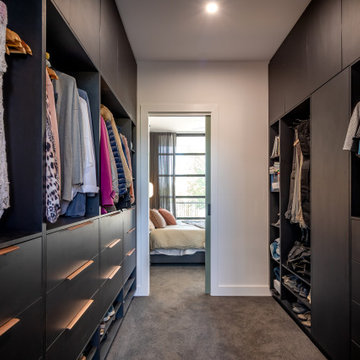
Design ideas for a medium sized modern gender neutral walk-in wardrobe in Adelaide with flat-panel cabinets, black cabinets, carpet and grey floors.
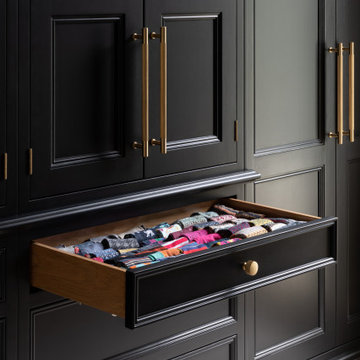
Truly bespoke fitted wardrobes hand painted in Little Greene Lamp Black
Medium sized classic gender neutral dressing room in Other with all styles of cabinet, black cabinets, carpet, grey floors, all types of ceiling and feature lighting.
Medium sized classic gender neutral dressing room in Other with all styles of cabinet, black cabinets, carpet, grey floors, all types of ceiling and feature lighting.
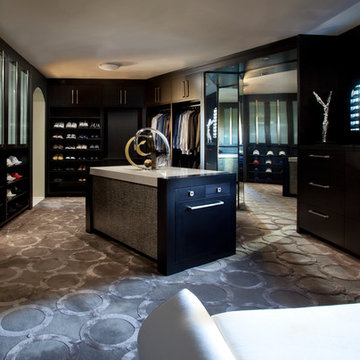
Luxe Magazine
Photo of an expansive contemporary gender neutral dressing room in Phoenix with flat-panel cabinets, black cabinets, carpet and multi-coloured floors.
Photo of an expansive contemporary gender neutral dressing room in Phoenix with flat-panel cabinets, black cabinets, carpet and multi-coloured floors.
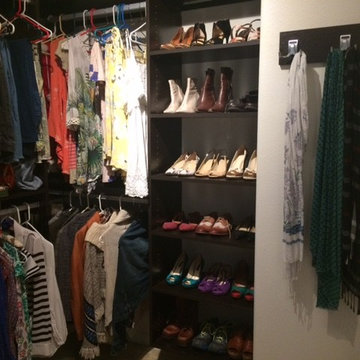
Photo of a medium sized modern gender neutral walk-in wardrobe in Orlando with black cabinets.
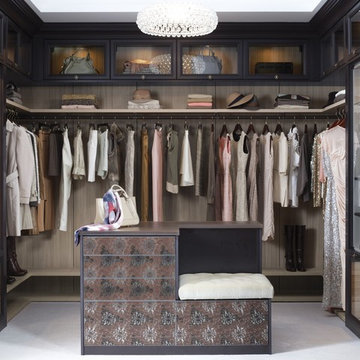
Luxury Walk-In Closet with Island
Design ideas for a medium sized classic walk-in wardrobe for women in Sacramento with glass-front cabinets, black cabinets and carpet.
Design ideas for a medium sized classic walk-in wardrobe for women in Sacramento with glass-front cabinets, black cabinets and carpet.
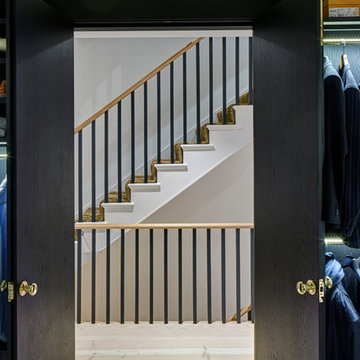
Paul Raftery Photography
Photo of a medium sized contemporary gender neutral walk-in wardrobe in London with open cabinets, black cabinets and light hardwood flooring.
Photo of a medium sized contemporary gender neutral walk-in wardrobe in London with open cabinets, black cabinets and light hardwood flooring.
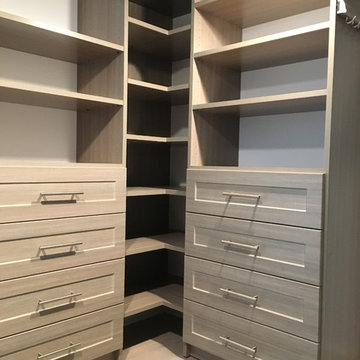
Tricky ceilings in this Fair Haven, NJ attic. No problem, we've used every inch of space to give you the most bang for your buck.
Photo of a medium sized classic gender neutral dressing room in New York with shaker cabinets, distressed cabinets and medium hardwood flooring.
Photo of a medium sized classic gender neutral dressing room in New York with shaker cabinets, distressed cabinets and medium hardwood flooring.
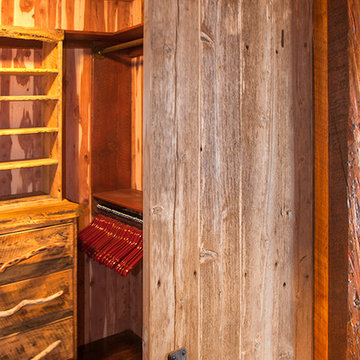
All the wood used in the remodel of this ranch house in South Central Kansas is reclaimed material. Berry Craig, the owner of Reclaimed Wood Creations Inc. searched the country to find the right woods to make this home a reflection of his abilities and a work of art. It started as a 50 year old metal building on a ranch, and was striped down to the red iron structure and completely transformed. It showcases his talent of turning a dream into a reality when it comes to anything wood. Show him a picture of what you would like and he can make it!

In this Cedar Rapids residence, sophistication meets bold design, seamlessly integrating dynamic accents and a vibrant palette. Every detail is meticulously planned, resulting in a captivating space that serves as a modern haven for the entire family.
Enhancing the aesthetic of the staircase, a vibrant blue backdrop sets an energetic tone. Cleverly designed storage under the stairs provides both functionality and style, seamlessly integrating convenience into the overall architectural composition.
---
Project by Wiles Design Group. Their Cedar Rapids-based design studio serves the entire Midwest, including Iowa City, Dubuque, Davenport, and Waterloo, as well as North Missouri and St. Louis.
For more about Wiles Design Group, see here: https://wilesdesigngroup.com/
To learn more about this project, see here: https://wilesdesigngroup.com/cedar-rapids-dramatic-family-home-design
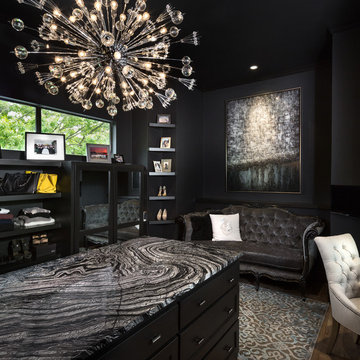
Jenn Baker
Inspiration for a large contemporary walk-in wardrobe for women in Dallas with black cabinets and medium hardwood flooring.
Inspiration for a large contemporary walk-in wardrobe for women in Dallas with black cabinets and medium hardwood flooring.
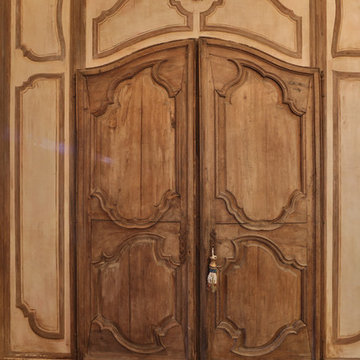
Small rustic standard wardrobe for women in Austin with medium hardwood flooring, brown floors, raised-panel cabinets and distressed cabinets.
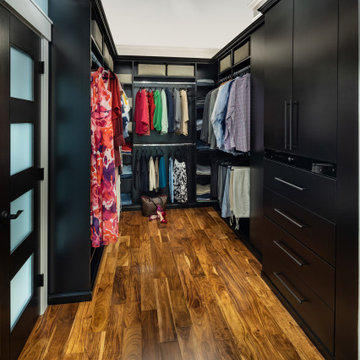
Medium sized modern gender neutral walk-in wardrobe in Atlanta with flat-panel cabinets, black cabinets, medium hardwood flooring and brown floors.
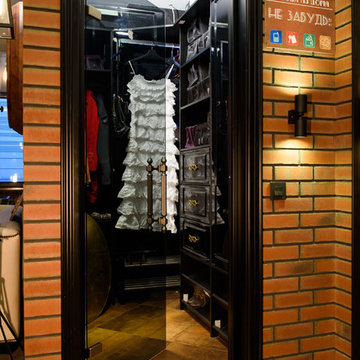
Автор проекта Екатерина Петрова. Фото Jan Batiste
Photo of a small industrial gender neutral walk-in wardrobe in Moscow with black cabinets, open cabinets and brown floors.
Photo of a small industrial gender neutral walk-in wardrobe in Moscow with black cabinets, open cabinets and brown floors.
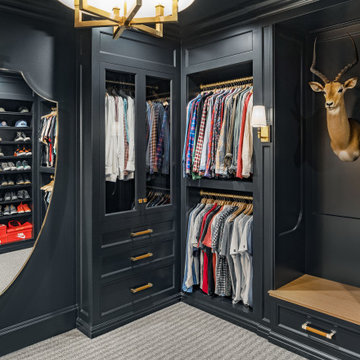
Custom inset cabinetry in this stunning closet adds to the moody, masculine vibe of the space. By adding drawers, custom lighting and open rod storage, this closet is sheer luxury.
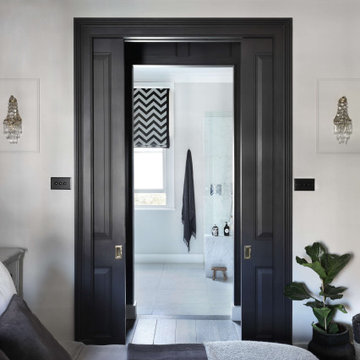
A bedroom we transformed in a family home. We opened up two rooms to create a walk-in wardrobe through to a new en suite bathroom and added tall double doors.
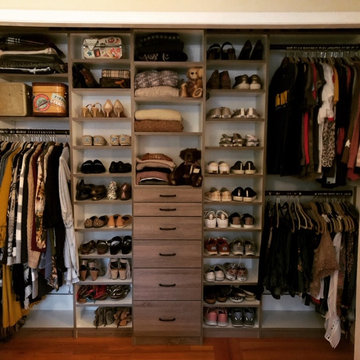
Design ideas for a small rustic built-in wardrobe for women in St Louis with flat-panel cabinets, distressed cabinets and medium hardwood flooring.
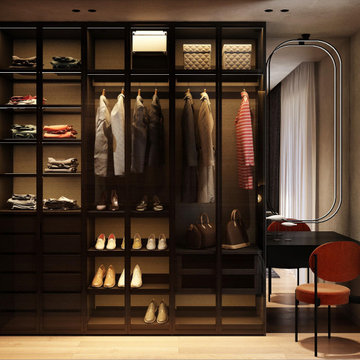
This is an example of a small modern gender neutral walk-in wardrobe in Other with open cabinets, black cabinets, light hardwood flooring and brown floors.
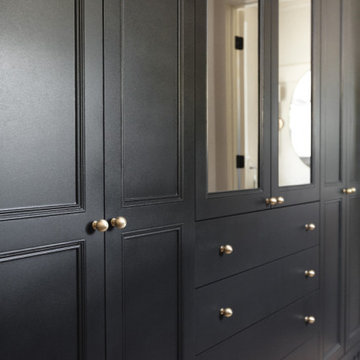
Our friend Jenna from Jenna Sue Design came to us in early January 2021, looking to see if we could help bring her closet makeover to life. She was looking to use IKEA PAX doors as a starting point, and built around it. Additional features she had in mind were custom boxes above the PAX units, using one unit to holder drawers and custom sized doors with mirrors, and crafting a vanity desk in-between two units on the other side of the wall.
We worked closely with Jenna and sponsored all of the custom door and panel work for this project, which were made from our DIY Paint Grade Shaker MDF. Jenna painted everything we provided, added custom trim to the inside of the shaker rails from Ekena Millwork, and built custom boxes to create a floor to ceiling look.
The final outcome is an incredible example of what an idea can turn into through a lot of hard work and dedication. This project had a lot of ups and downs for Jenna, but we are thrilled with the outcome, and her and her husband Lucas deserve all the positive feedback they've received!
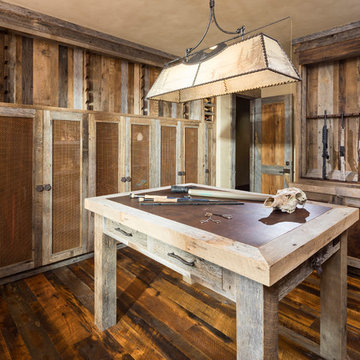
Joshua Caldwell
Design ideas for an expansive rustic wardrobe in Salt Lake City with shaker cabinets, distressed cabinets, medium hardwood flooring and brown floors.
Design ideas for an expansive rustic wardrobe in Salt Lake City with shaker cabinets, distressed cabinets, medium hardwood flooring and brown floors.
Wardrobe with Black Cabinets and Distressed Cabinets Ideas and Designs
3