Wardrobe with Black Floors and Yellow Floors Ideas and Designs
Refine by:
Budget
Sort by:Popular Today
101 - 120 of 372 photos
Item 1 of 3
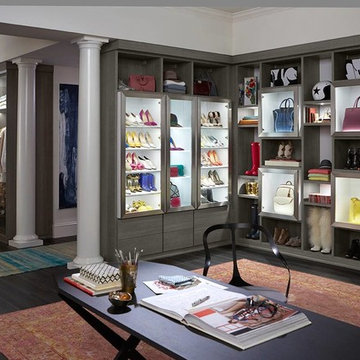
This is an example of an expansive classic walk-in wardrobe for women in Philadelphia with flat-panel cabinets, dark wood cabinets, dark hardwood flooring and black floors.
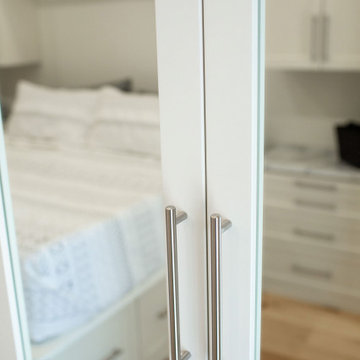
Medium sized classic gender neutral walk-in wardrobe in Other with shaker cabinets, beige cabinets, medium hardwood flooring and yellow floors.
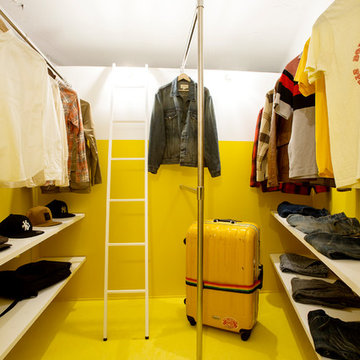
デザインコンセプトは「アート」。日常生活にアートを取り入れるスタイルです。
生活にアートを取り入れるだけで、日々の暮らしに「芸術」という世界が加わります。
大胆な色使いを基調とする空間は個性的でありつつもアート作品が映え、
まるで美術館に住むような非日常を味わえます。
アート作品と共生する「ART」での暮らしは、
アートを身近に感じ、住まい手の人生をより豊かにします。
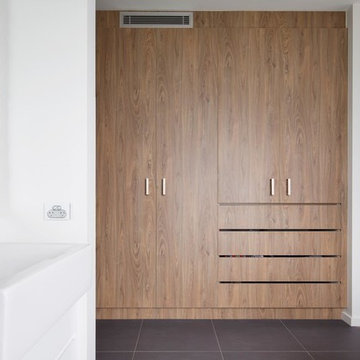
The extension on this stunning Freshwater home included an addition of a top floor which includes a parents retreat, ensuite bathroom and study.
BUILD: Liebke Projects
IMAGES: Simon Whitbread
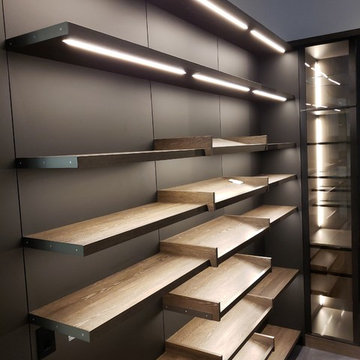
Detail of Floating Shelving and routed in LED lighting.
This Italian Designed Closet System is so sleek and smartly designed, the rail mounted system allows quick & easy adjustment/ reconfiguration without tools.
We have hardware for built in LED lighting on hanging rods and drawer & cabinet pulls.
Contact us today for more information!
Peterman Lumber, Inc.
California - 909.357.7730
Arizona - 623.936.2627
Nevada - 702.430.3433
www.petermanlumber.com
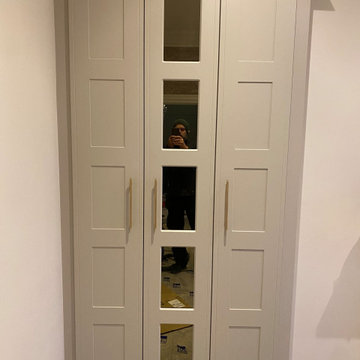
Fully bespoke extra high victorian style corner wardrobes designed, manufactured and installed for our customer base in Huddersfield, West Yorkshire. Golden handles, brown-tinted mirrors, open led illuminated shelves.
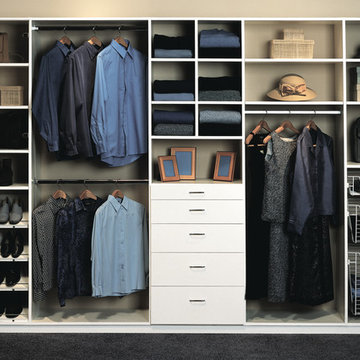
Our daily routine begins and ends in the closet, so we believe it should be a place of peace, organization and beauty. When it comes to the custom design of one of the most personal rooms in your home, we want to transform your closet and make space for everything. With an inspired closet design you are able to easily find what you need, take charge of your morning routine, and discover a feeling of harmony to carry you throughout your day.
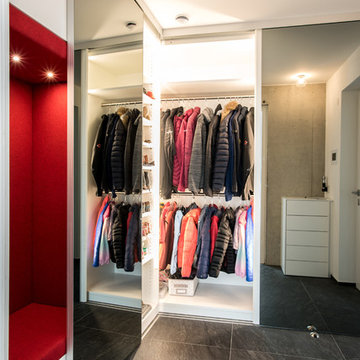
Schiebetürenschrank im Flur mit Sitznische
Design ideas for a medium sized contemporary gender neutral dressing room in Stuttgart with flat-panel cabinets, slate flooring and black floors.
Design ideas for a medium sized contemporary gender neutral dressing room in Stuttgart with flat-panel cabinets, slate flooring and black floors.
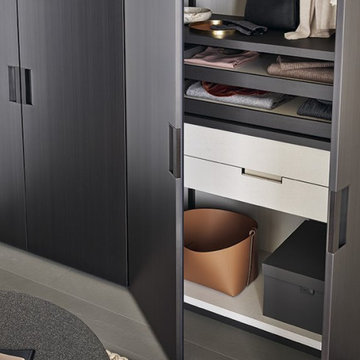
Large contemporary gender neutral built-in wardrobe in DC Metro with flat-panel cabinets, dark wood cabinets, dark hardwood flooring and black floors.
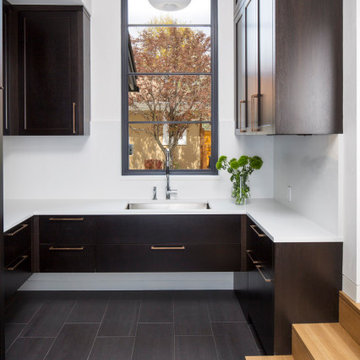
Martha O'Hara Interiors, Interior Design & Photo Styling | Streeter Homes, Builder | Troy Thies, Photography | Swan Architecture, Architect |
Please Note: All “related,” “similar,” and “sponsored” products tagged or listed by Houzz are not actual products pictured. They have not been approved by Martha O’Hara Interiors nor any of the professionals credited. For information about our work, please contact design@oharainteriors.com.
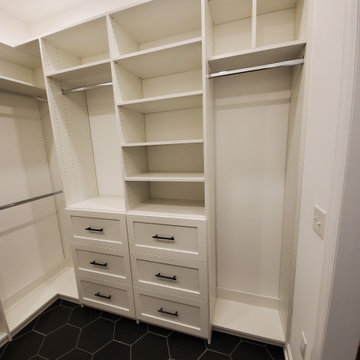
Design ideas for a large farmhouse walk-in wardrobe in Philadelphia with shaker cabinets, white cabinets, ceramic flooring and black floors.
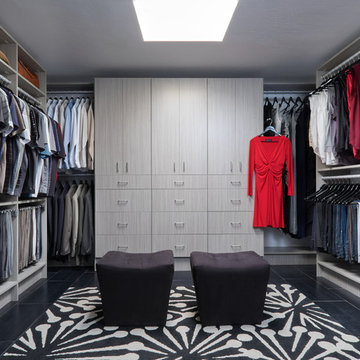
Inspiration for a large modern gender neutral walk-in wardrobe in Salt Lake City with flat-panel cabinets, light wood cabinets, porcelain flooring and black floors.
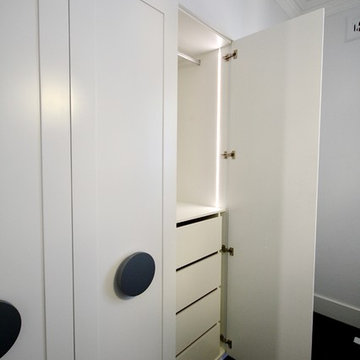
LUXE HOME.
- Shaker profile doors
- Custom designed round painted handles
- Two tone
- Internal Blum drawers
- Adjustable shelving
- Hanging space
- Internal strip L.E.D lighting
- Blum hardware
Sheree Bounassif, Kitchens By Emanuel
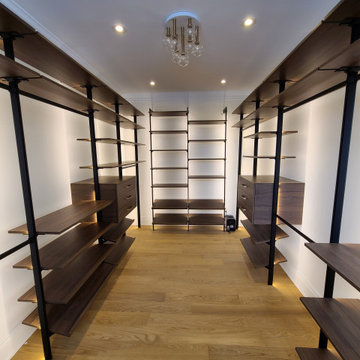
custom floating closet with LED inserts for ambient lighting.
Large bohemian gender neutral walk-in wardrobe in Montreal with dark wood cabinets, medium hardwood flooring and yellow floors.
Large bohemian gender neutral walk-in wardrobe in Montreal with dark wood cabinets, medium hardwood flooring and yellow floors.
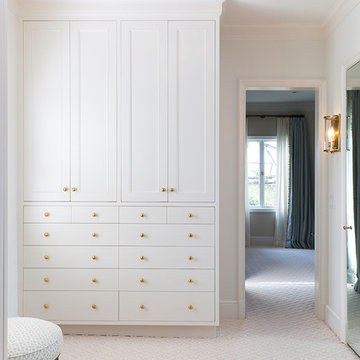
This is an example of a classic dressing room for women in San Francisco with recessed-panel cabinets, white cabinets, carpet and yellow floors.
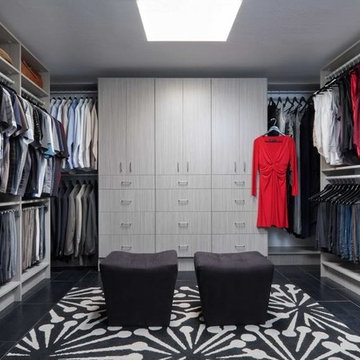
This is an example of a large contemporary gender neutral dressing room in Philadelphia with flat-panel cabinets, grey cabinets, porcelain flooring and black floors.
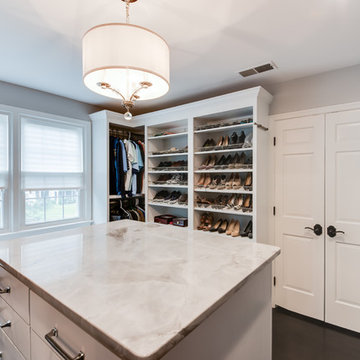
Guest bedroom renovated into Master Bedroom Closet.
This is an example of a medium sized classic gender neutral dressing room in Other with shaker cabinets, dark hardwood flooring, black floors and white cabinets.
This is an example of a medium sized classic gender neutral dressing room in Other with shaker cabinets, dark hardwood flooring, black floors and white cabinets.
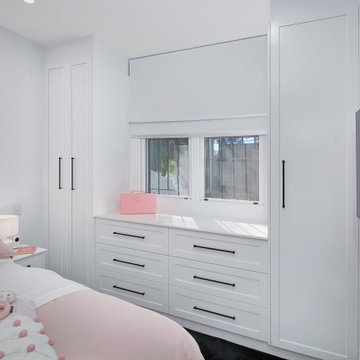
Family home located in Sydney's East, this terrace was all about maximising space. Custom-built wardrobes meant no space was wasted and create a unified look throughout the home.
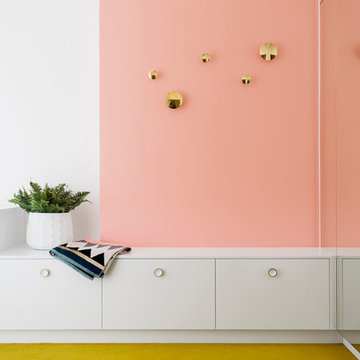
Design ideas for a medium sized contemporary gender neutral walk-in wardrobe in Melbourne with flat-panel cabinets, white cabinets, carpet and yellow floors.
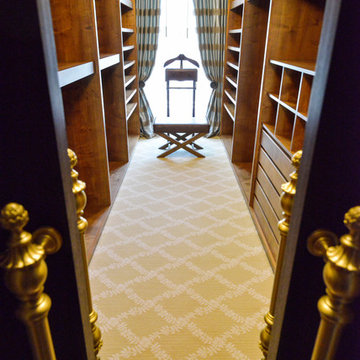
This walk-in closet belongs to the Master of the house and has been designed specifically with a masculine user in mind. There are a number of tie racks, shirt and sweater holders as well as shoe racks. The sliding doors are mirrored on the opposite side and there is a footstool to sit on to put shoes on.
Wardrobe with Black Floors and Yellow Floors Ideas and Designs
6