Wardrobe with Blue Floors and White Floors Ideas and Designs
Refine by:
Budget
Sort by:Popular Today
1 - 20 of 1,364 photos
Item 1 of 3

A serene blue and white palette defines the the lady's closet and dressing area.
Interior Architecture by Brian O'Keefe Architect, PC, with Interior Design by Marjorie Shushan.
Featured in Architectural Digest.
Photo by Liz Ordonoz.
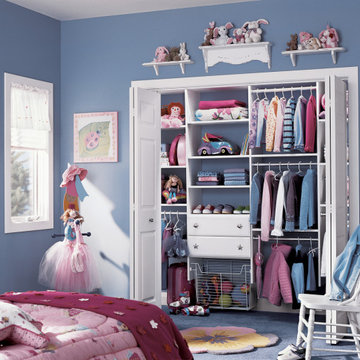
Adorable reach-in closet built for a little one!
Such a fun project and an easy way to start teaching good organization habits at a young age!
Via The Organized Home in Springfield, IL
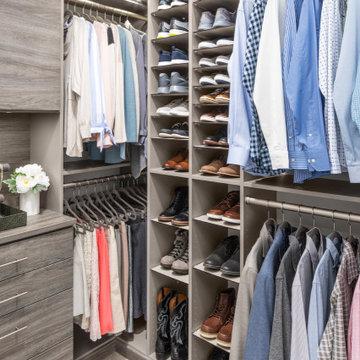
We maximize every inch of space in your walk-in closet. You will have even more room for your favorite shoes, tops, handbags, and accessories!
This closet comes with our ShoeShrine™ which is fully adjustable shoe storage personalized to how many shoes and the type of shoes that you have. We'll make sure that every pair has the perfect place and then some for new additions!
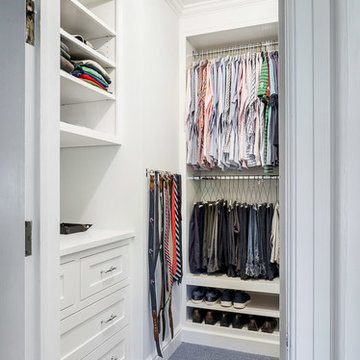
This is an example of a small classic walk-in wardrobe for women in Detroit with recessed-panel cabinets, white cabinets, carpet and blue floors.
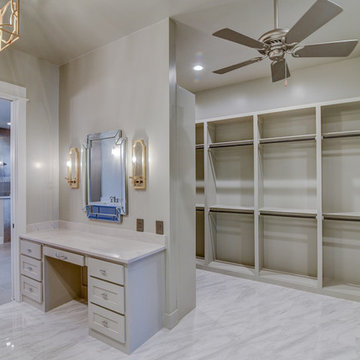
Day Dream Photography
Photo of a large classic gender neutral dressing room in Dallas with flat-panel cabinets, grey cabinets, ceramic flooring and white floors.
Photo of a large classic gender neutral dressing room in Dallas with flat-panel cabinets, grey cabinets, ceramic flooring and white floors.

This is an example of a large classic gender neutral walk-in wardrobe in Miami with open cabinets, light wood cabinets, marble flooring and white floors.

Large Master Closet with Mirror doors! Island top in glass to see jewelry for easy accessibility.
Design ideas for an expansive classic dressing room for women in Atlanta with raised-panel cabinets, white cabinets, carpet and white floors.
Design ideas for an expansive classic dressing room for women in Atlanta with raised-panel cabinets, white cabinets, carpet and white floors.
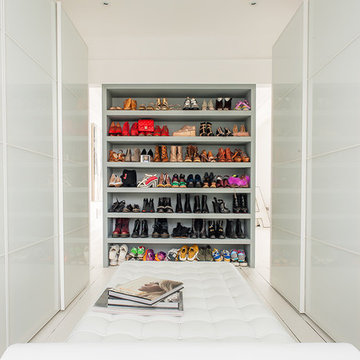
Large contemporary walk-in wardrobe for women in Oxfordshire with flat-panel cabinets, white cabinets and white floors.
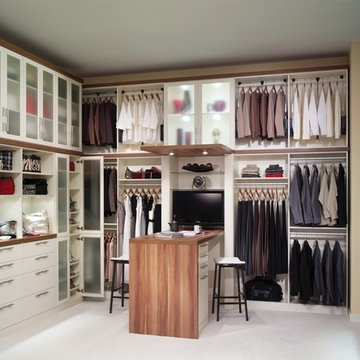
Beautiful walk-in closet and dressing room. Features include shoe storage, handbag storage pull-down hanging system, slide out mirror, double tiered jewelry trays and a swivel ironing board. Shown in Eggshell Ivory with Forterra in Canyon Plum. Call for a Free Consultation at 610-358-3171

This is an example of a small rural dressing room for women in St Louis with raised-panel cabinets, grey cabinets, carpet, blue floors and a vaulted ceiling.

Design ideas for a rural walk-in wardrobe for women in Brisbane with shaker cabinets, white cabinets, blue floors and a vaulted ceiling.

Our Princeton architects collaborated with the homeowners to customize two spaces within the primary suite of this home - the closet and the bathroom. The new, gorgeous, expansive, walk-in closet was previously a small closet and attic space. We added large windows and designed a window seat at each dormer. Custom-designed to meet the needs of the homeowners, this space has the perfect balance or hanging and drawer storage. The center islands offers multiple drawers and a separate vanity with mirror has space for make-up and jewelry. Shoe shelving is on the back wall with additional drawer space. The remainder of the wall space is full of short and long hanging areas and storage shelves, creating easy access for bulkier items such as sweaters.
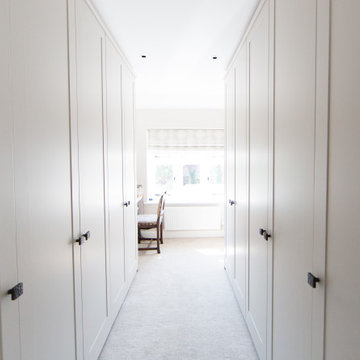
Built in dressing room and office space in an arts and crafts conversion
This is an example of a medium sized traditional dressing room for women in London with shaker cabinets, white cabinets, carpet and white floors.
This is an example of a medium sized traditional dressing room for women in London with shaker cabinets, white cabinets, carpet and white floors.
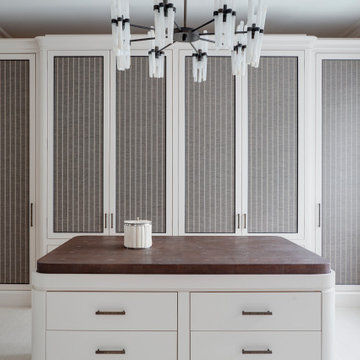
Medium sized traditional gender neutral dressing room in London with beaded cabinets, grey cabinets, carpet and white floors.
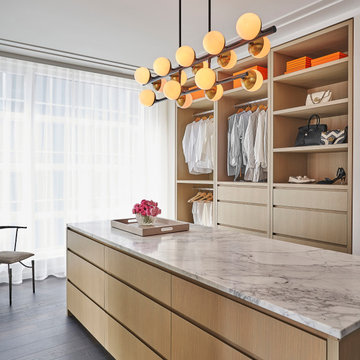
Design ideas for a contemporary wardrobe in Chicago with flat-panel cabinets, light wood cabinets and white floors.
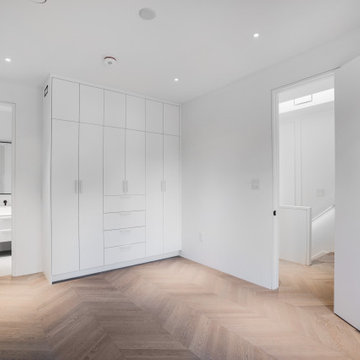
Medium sized classic gender neutral built-in wardrobe in Toronto with flat-panel cabinets, white cabinets, light hardwood flooring and white floors.
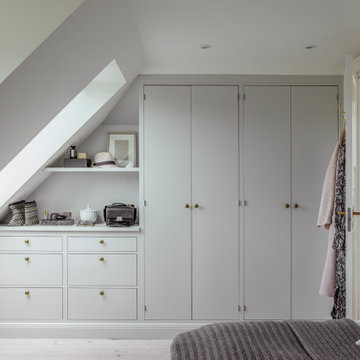
Garderobe tilpasset rummets konstruktion.
Inspiration for a medium sized classic gender neutral standard wardrobe in Aarhus with flat-panel cabinets, white cabinets, light hardwood flooring and white floors.
Inspiration for a medium sized classic gender neutral standard wardrobe in Aarhus with flat-panel cabinets, white cabinets, light hardwood flooring and white floors.
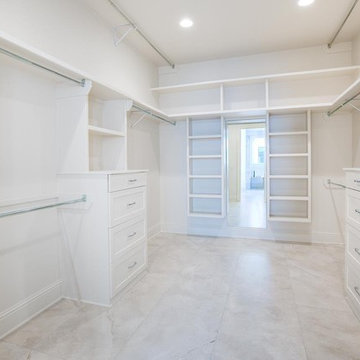
Benjamin Nguyen
Photo of a large traditional gender neutral walk-in wardrobe in New Orleans with shaker cabinets, white cabinets, marble flooring and white floors.
Photo of a large traditional gender neutral walk-in wardrobe in New Orleans with shaker cabinets, white cabinets, marble flooring and white floors.

Master Suite, Window Seat
www.johnevansdesign.com
(Photographed by Billy Bolton)
Photo of an expansive country gender neutral dressing room in West Midlands with open cabinets, white cabinets, carpet and white floors.
Photo of an expansive country gender neutral dressing room in West Midlands with open cabinets, white cabinets, carpet and white floors.
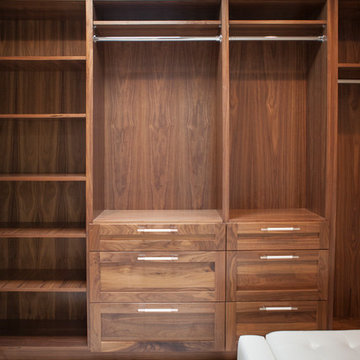
Master closet featuring:
Walnut shaker style cabinetry,
Porcelain looking marble floor tile in herringbone pattern,
Leather pulls,
Photo by Kim Rodgers Photography
Wardrobe with Blue Floors and White Floors Ideas and Designs
1