Wardrobe with Brown Cabinets and All Types of Ceiling Ideas and Designs
Refine by:
Budget
Sort by:Popular Today
1 - 20 of 32 photos
Item 1 of 3

FineCraft Contractors, Inc.
Gardner Architects, LLC
Design ideas for a medium sized midcentury dressing room in DC Metro with flat-panel cabinets, brown cabinets, bamboo flooring, brown floors and a vaulted ceiling.
Design ideas for a medium sized midcentury dressing room in DC Metro with flat-panel cabinets, brown cabinets, bamboo flooring, brown floors and a vaulted ceiling.
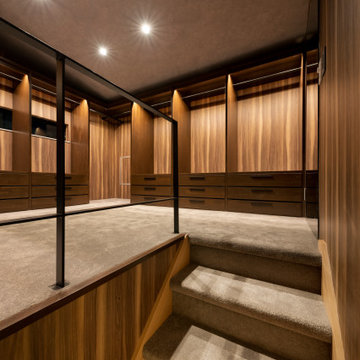
Design ideas for a medium sized contemporary gender neutral walk-in wardrobe in Yokohama with open cabinets, brown cabinets, carpet, beige floors and a wallpapered ceiling.
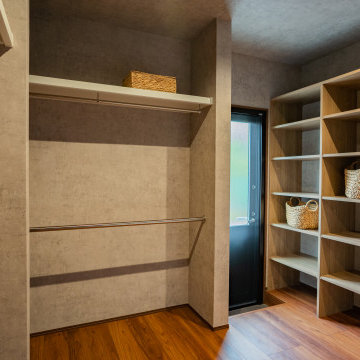
This is an example of an industrial gender neutral walk-in wardrobe in Other with open cabinets, plywood flooring, brown floors, a wallpapered ceiling and brown cabinets.
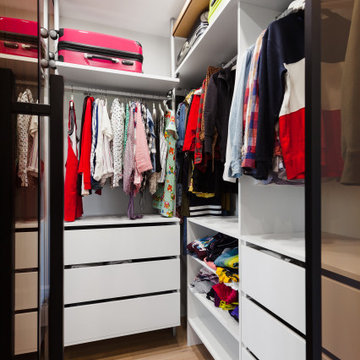
Гардеробная в спальне. Выделили гардеробную в спальне, украсили стеклянной лофт-перегородкой.
Inspiration for a small contemporary gender neutral walk-in wardrobe in Moscow with glass-front cabinets, brown cabinets, laminate floors, beige floors and a drop ceiling.
Inspiration for a small contemporary gender neutral walk-in wardrobe in Moscow with glass-front cabinets, brown cabinets, laminate floors, beige floors and a drop ceiling.

Rodwin Architecture & Skycastle Homes
Location: Boulder, Colorado, USA
Interior design, space planning and architectural details converge thoughtfully in this transformative project. A 15-year old, 9,000 sf. home with generic interior finishes and odd layout needed bold, modern, fun and highly functional transformation for a large bustling family. To redefine the soul of this home, texture and light were given primary consideration. Elegant contemporary finishes, a warm color palette and dramatic lighting defined modern style throughout. A cascading chandelier by Stone Lighting in the entry makes a strong entry statement. Walls were removed to allow the kitchen/great/dining room to become a vibrant social center. A minimalist design approach is the perfect backdrop for the diverse art collection. Yet, the home is still highly functional for the entire family. We added windows, fireplaces, water features, and extended the home out to an expansive patio and yard.
The cavernous beige basement became an entertaining mecca, with a glowing modern wine-room, full bar, media room, arcade, billiards room and professional gym.
Bathrooms were all designed with personality and craftsmanship, featuring unique tiles, floating wood vanities and striking lighting.
This project was a 50/50 collaboration between Rodwin Architecture and Kimball Modern
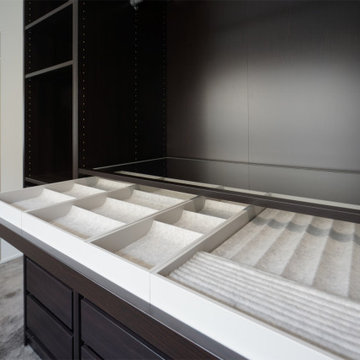
WICにある引き出しは、アクセサリー、ネクタイ、靴下などの小物が整理できます。
Photo of a medium sized modern gender neutral walk-in wardrobe in Other with brown cabinets, carpet, grey floors and a wallpapered ceiling.
Photo of a medium sized modern gender neutral walk-in wardrobe in Other with brown cabinets, carpet, grey floors and a wallpapered ceiling.
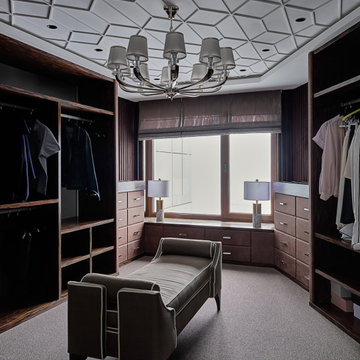
Photo of a contemporary gender neutral dressing room in Other with flat-panel cabinets, brown cabinets, carpet, grey floors and a drop ceiling.
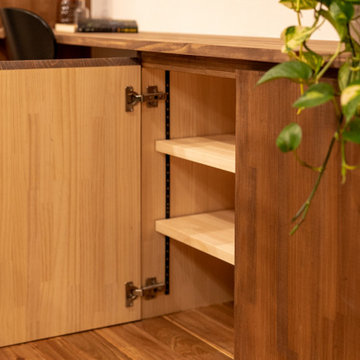
Photo of a modern gender neutral built-in wardrobe in Osaka with beaded cabinets, brown cabinets, dark hardwood flooring, brown floors and a wallpapered ceiling.
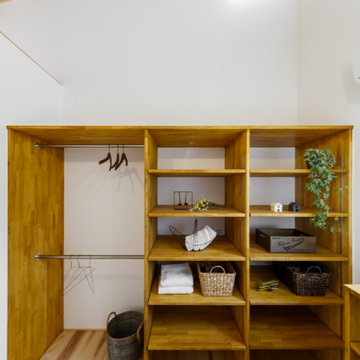
Design ideas for a medium sized modern gender neutral built-in wardrobe in Other with open cabinets, brown cabinets, medium hardwood flooring, beige floors and a wood ceiling.
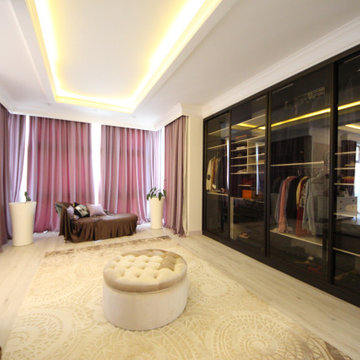
Дом в стиле арт деко, в трех уровнях, выполнен для семьи супругов в возрасте 50 лет, 3-е детей.
Комплектация объекта строительными материалами, мебелью, сантехникой и люстрами из Испании и России.
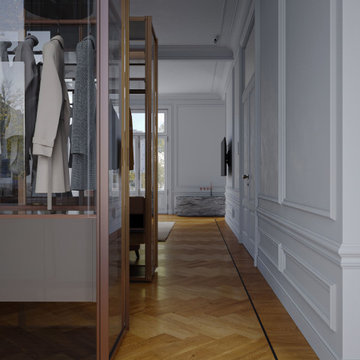
Our approach prioritizes honesty with the building.
Inspiration for a medium sized modern gender neutral walk-in wardrobe in Amsterdam with glass-front cabinets, brown cabinets, medium hardwood flooring, brown floors and a drop ceiling.
Inspiration for a medium sized modern gender neutral walk-in wardrobe in Amsterdam with glass-front cabinets, brown cabinets, medium hardwood flooring, brown floors and a drop ceiling.
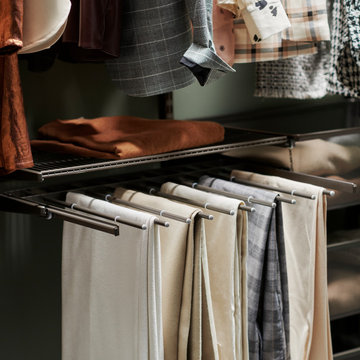
Pantalonero extraíble de 10 puas de 60cm de ancho en color nogal de elfa. Ideal para mantener todos tus pantalones ordenados y sin arrugarse.
Medidas: 60cm de ancho, 43,7cm de fondo y 3,2cm de alto.
Color: Nogal.
Material: acero epoxi.
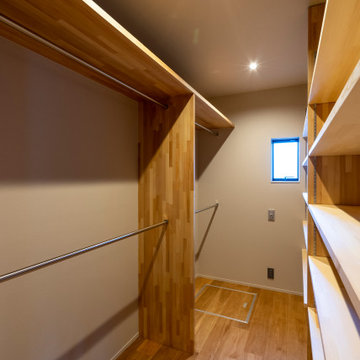
自然と共に暮らす家-薪ストーブとアウトドアリビング
木造2階建ての一戸建て・アウトドアリビング・土間リビング・薪ストーブ・吹抜のある住宅。
田園風景の中で、「建築・デザイン」×「自然・アウトドア」が融合し、「豊かな暮らし」を実現する住まいです。
This is an example of a modern gender neutral walk-in wardrobe in Other with open cabinets, brown cabinets, medium hardwood flooring, brown floors and a wallpapered ceiling.
This is an example of a modern gender neutral walk-in wardrobe in Other with open cabinets, brown cabinets, medium hardwood flooring, brown floors and a wallpapered ceiling.
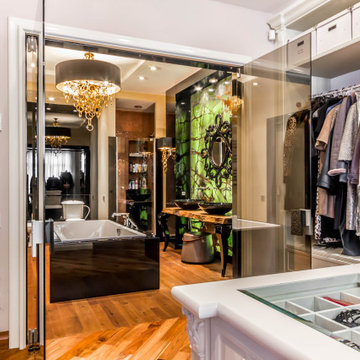
Inspiration for a large bohemian wardrobe in Other with brown cabinets, medium hardwood flooring, brown floors and a drop ceiling.
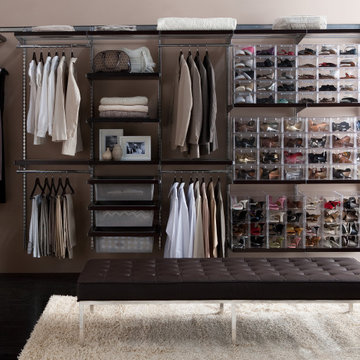
Se trata de un vestidor extra-grande de tipo décor compuesto por barras colgadoras, cestas malla, estanterías con cajas de metacrilato Clarity para organizar todos los zapatos que se pueden encontrar en la web: https://www.ordenencasa.shop/clarity
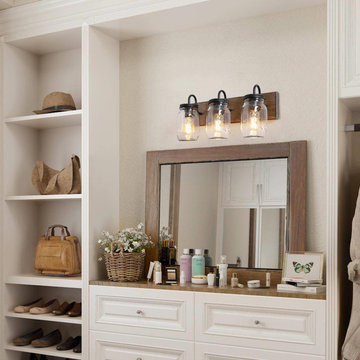
This 3-light vanity light consists of a classic mason jar shape with a brown wood grain base, detailed with black metal to add a rich farmhouse feeling. This handcrafted 3 lights wall sconce has three mason jar shaped seeded glass to provide a warm and rich light source for your space.
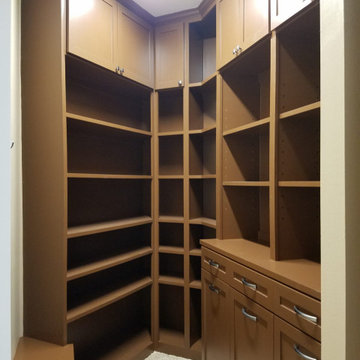
Modern Walking Closet Drawers and Shelves in the corner.
This is an example of a large modern walk-in wardrobe for women in Houston with open cabinets, brown cabinets, carpet, beige floors and a coffered ceiling.
This is an example of a large modern walk-in wardrobe for women in Houston with open cabinets, brown cabinets, carpet, beige floors and a coffered ceiling.
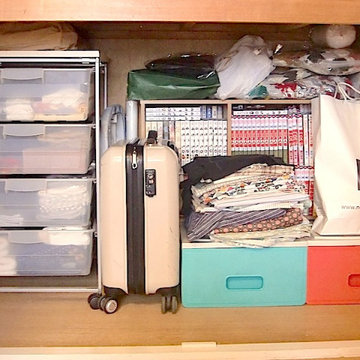
・4段の引き出しの前が、片づいたので開けやすくなりました。
Design ideas for a small scandi built-in wardrobe for women with open cabinets, brown cabinets, vinyl flooring, brown floors and a wallpapered ceiling.
Design ideas for a small scandi built-in wardrobe for women with open cabinets, brown cabinets, vinyl flooring, brown floors and a wallpapered ceiling.
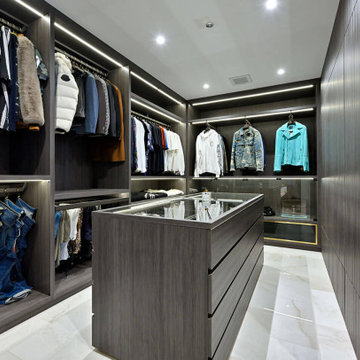
アパレルショップのようなウォークインクローゼットは、ご主人の愛用品が並ぶ。
Inspiration for a medium sized modern walk-in wardrobe for men with glass-front cabinets, brown cabinets, ceramic flooring, white floors and a wallpapered ceiling.
Inspiration for a medium sized modern walk-in wardrobe for men with glass-front cabinets, brown cabinets, ceramic flooring, white floors and a wallpapered ceiling.
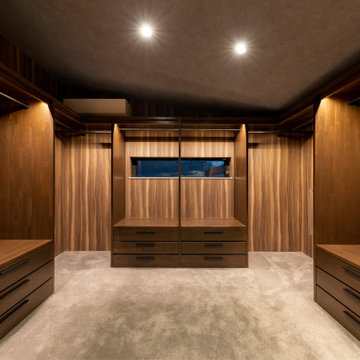
This is an example of a medium sized contemporary gender neutral walk-in wardrobe in Yokohama with open cabinets, brown cabinets, carpet, beige floors and a wallpapered ceiling.
Wardrobe with Brown Cabinets and All Types of Ceiling Ideas and Designs
1