Wardrobe with Brown Cabinets and Brown Floors Ideas and Designs
Refine by:
Budget
Sort by:Popular Today
41 - 60 of 171 photos
Item 1 of 3
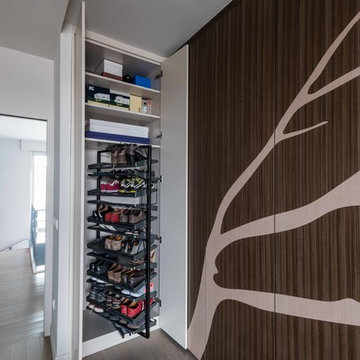
Ce module de rangement de chaussure permet de ranger énormément de paires de chaussure. Comme le module pivote sur lui-même, le volume disponible est optimisé.
Ce caisson pour le rangement des chaussures est un élément de ce dressing. La grande section de ce rangement sur-mesure mesure 6m40 de long. Cette conception permet l'organisation de la chambre parentale tout en valorisant esthétiquement la chambre.
Le motif bicolore gravé dans le bois crée un tableau sur l'ensemble des portes et de la surface du mur. En effet, ce tableau marqueté camoufle un espace technique, 3 grands volumes de rangement ainsi qu'un espace bureau.
Le rangement a été optimisé avec des modules coulissants. L'organisation de tous les éléments de votre garde-robe est aisé grâces aux solutions techniques trouvées (tringles escamotables, tiroirs coulissants, grands miroirs, rangement optimisé pour chaussures et accessoires).
Conception, Fabrication et Pose MS Ebénisterie
Crédits Photos Christophe Rouffio et Celine Hassen
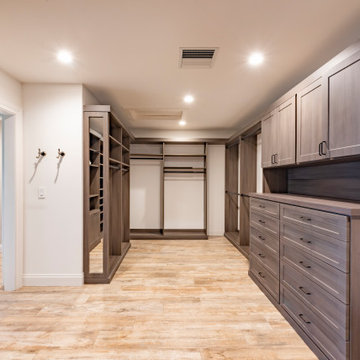
Photo of a large contemporary gender neutral dressing room in Tampa with beaded cabinets, brown cabinets, vinyl flooring and brown floors.
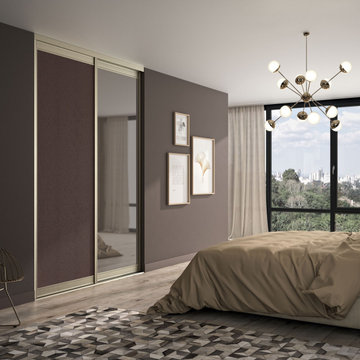
On adore le contraste de la texture de l’effet cuir autruche avec l’aspect lisse et brillant du miroir de cette Collection Affogato, toute en sobriété et en élégance. Les traverses larges apportent du caractère et de l’aplomb à cette façade de placard coulissante et la finition Effet inox brossé se marie parfaitement avec le miroir Plomb et les 3 effets cuirs Autruche Blanc, Sable et Chocolat.
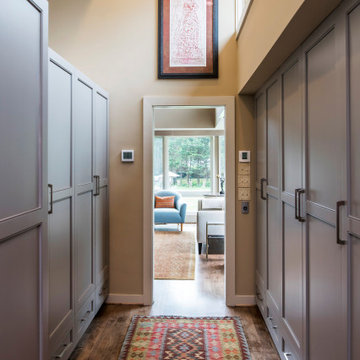
Contemporary walk-in closet with custom brown shaker cabinetry, colorful patterned rug, beige wall color, and sliding door.
Inspiration for a contemporary gender neutral walk-in wardrobe in Baltimore with shaker cabinets, brown cabinets, medium hardwood flooring and brown floors.
Inspiration for a contemporary gender neutral walk-in wardrobe in Baltimore with shaker cabinets, brown cabinets, medium hardwood flooring and brown floors.
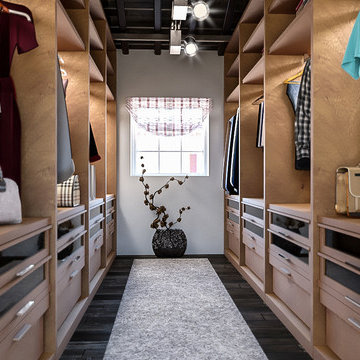
This is an example of a medium sized contemporary gender neutral walk-in wardrobe in Milan with open cabinets, brown cabinets, dark hardwood flooring and brown floors.
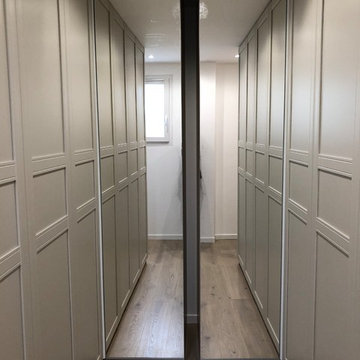
Architecture d'Intérieur Décoration h(O)meAttitudes by Sylvie Grimal
Crédit photo Sylvie Grimal
Design ideas for a medium sized contemporary gender neutral dressing room in Paris with brown cabinets, dark hardwood flooring and brown floors.
Design ideas for a medium sized contemporary gender neutral dressing room in Paris with brown cabinets, dark hardwood flooring and brown floors.
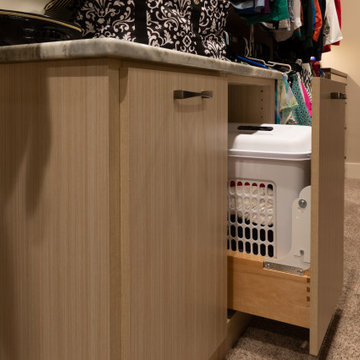
Hello storage!! This closet was designed for some series and efficient storage!
Large rustic walk-in wardrobe for women in Omaha with open cabinets, brown cabinets, carpet and brown floors.
Large rustic walk-in wardrobe for women in Omaha with open cabinets, brown cabinets, carpet and brown floors.
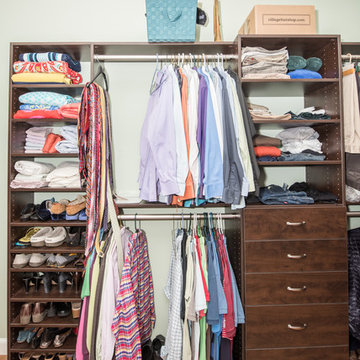
Wilhelm Photography
This is an example of a large contemporary gender neutral walk-in wardrobe in Other with open cabinets, brown cabinets and brown floors.
This is an example of a large contemporary gender neutral walk-in wardrobe in Other with open cabinets, brown cabinets and brown floors.
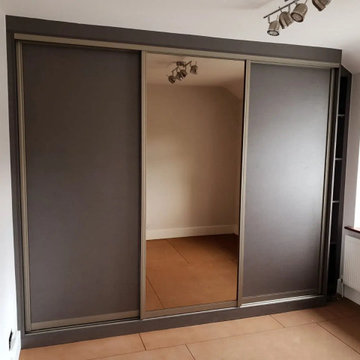
Built in wardrobes Chorleywood. Bespoke fitted sliding door wardrobe with mirror doors. Hinge door wardrobe grey. Fitted Wardrobes London
Design ideas for a small contemporary built-in wardrobe in London with flat-panel cabinets, brown cabinets, plywood flooring, brown floors and feature lighting.
Design ideas for a small contemporary built-in wardrobe in London with flat-panel cabinets, brown cabinets, plywood flooring, brown floors and feature lighting.
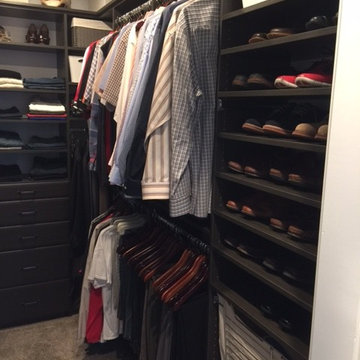
Design ideas for a large contemporary walk-in wardrobe for men in Salt Lake City with brown cabinets, carpet, flat-panel cabinets and brown floors.

Inspired by the iconic American farmhouse, this transitional home blends a modern sense of space and living with traditional form and materials. Details are streamlined and modernized, while the overall form echoes American nastolgia. Past the expansive and welcoming front patio, one enters through the element of glass tying together the two main brick masses.
The airiness of the entry glass wall is carried throughout the home with vaulted ceilings, generous views to the outside and an open tread stair with a metal rail system. The modern openness is balanced by the traditional warmth of interior details, including fireplaces, wood ceiling beams and transitional light fixtures, and the restrained proportion of windows.
The home takes advantage of the Colorado sun by maximizing the southern light into the family spaces and Master Bedroom, orienting the Kitchen, Great Room and informal dining around the outdoor living space through views and multi-slide doors, the formal Dining Room spills out to the front patio through a wall of French doors, and the 2nd floor is dominated by a glass wall to the front and a balcony to the rear.
As a home for the modern family, it seeks to balance expansive gathering spaces throughout all three levels, both indoors and out, while also providing quiet respites such as the 5-piece Master Suite flooded with southern light, the 2nd floor Reading Nook overlooking the street, nestled between the Master and secondary bedrooms, and the Home Office projecting out into the private rear yard. This home promises to flex with the family looking to entertain or stay in for a quiet evening.
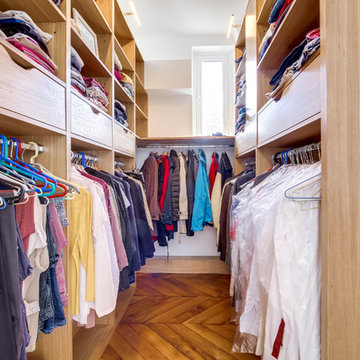
Shoootin
Photo of a medium sized retro gender neutral dressing room in Paris with open cabinets, brown cabinets, light hardwood flooring and brown floors.
Photo of a medium sized retro gender neutral dressing room in Paris with open cabinets, brown cabinets, light hardwood flooring and brown floors.
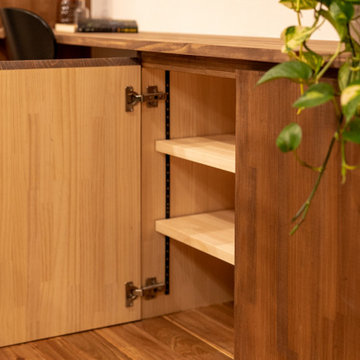
Photo of a modern gender neutral built-in wardrobe in Osaka with beaded cabinets, brown cabinets, dark hardwood flooring, brown floors and a wallpapered ceiling.
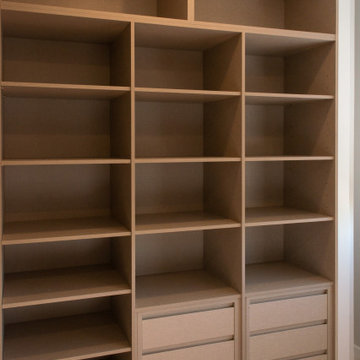
Detallle de armario vestidor en dm con textura.
Photo of a modern gender neutral walk-in wardrobe in Madrid with open cabinets, brown cabinets, medium hardwood flooring and brown floors.
Photo of a modern gender neutral walk-in wardrobe in Madrid with open cabinets, brown cabinets, medium hardwood flooring and brown floors.
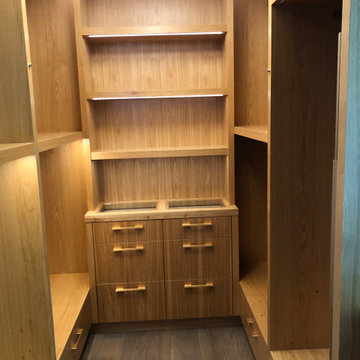
Black Ash Walk in Closet with book matched drawers and doors. Lots of room for two people that love to organizes. So much natural and LED light to help make choosing the right outfit easy!
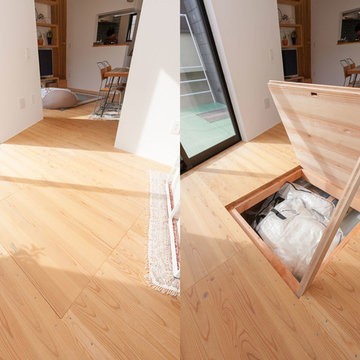
Jパネルの一部からアクセスできる1坪分の床下収納
(カーポート上部空間の有効活用)
Modern gender neutral walk-in wardrobe in Other with recessed-panel cabinets, brown cabinets, light hardwood flooring and brown floors.
Modern gender neutral walk-in wardrobe in Other with recessed-panel cabinets, brown cabinets, light hardwood flooring and brown floors.
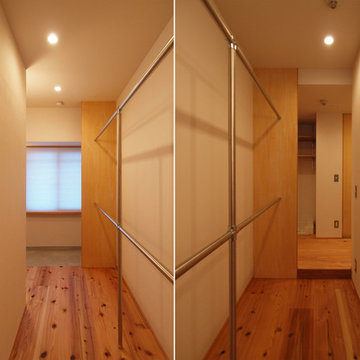
i think 一級建築士事務所
Photo of a scandi gender neutral walk-in wardrobe in Osaka with open cabinets, brown cabinets, medium hardwood flooring and brown floors.
Photo of a scandi gender neutral walk-in wardrobe in Osaka with open cabinets, brown cabinets, medium hardwood flooring and brown floors.
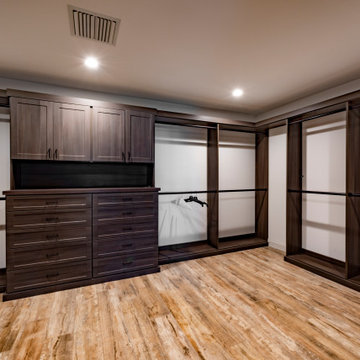
Design ideas for a large contemporary gender neutral dressing room in Tampa with beaded cabinets, brown cabinets, vinyl flooring and brown floors.
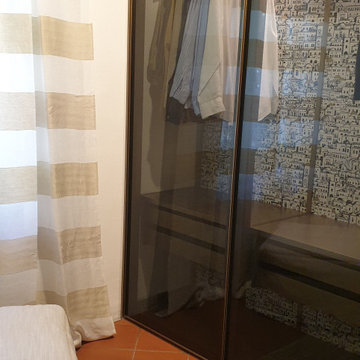
Photo of a medium sized modern gender neutral dressing room in Other with glass-front cabinets, brown cabinets, brick flooring and brown floors.
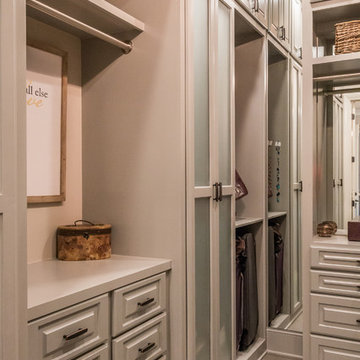
This is a new construction custom home in a new subdivision outside of Hattiesburg. It's brick with custom interior finishes throughout. Granite, painted cabinetry, tile and wood flooring, brick and beam accents, crown moldings, covered porches, and new landscaping makes this new house a dream home.
Wardrobe with Brown Cabinets and Brown Floors Ideas and Designs
3