Wardrobe with Brown Cabinets and Light Wood Cabinets Ideas and Designs
Refine by:
Budget
Sort by:Popular Today
161 - 180 of 5,258 photos
Item 1 of 3
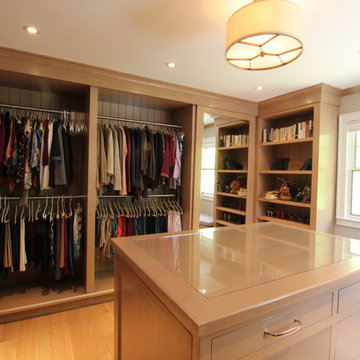
This project required the renovation of the Master Bedroom area of a Westchester County country house. Previously other areas of the house had been renovated by our client but she had saved the best for last. We reimagined and delineated five separate areas for the Master Suite from what before had been a more open floor plan: an Entry Hall; Master Closet; Master Bath; Study and Master Bedroom. We clarified the flow between these rooms and unified them with the rest of the house by using common details such as rift white oak floors; blackened Emtek hardware; and french doors to let light bleed through all of the spaces. We selected a vein cut travertine for the Master Bathroom floor that looked a lot like the rift white oak flooring elsewhere in the space so this carried the motif of the floor material into the Master Bathroom as well. Our client took the lead on selection of all the furniture, bath fixtures and lighting so we owe her no small praise for not only carrying the design through to the smallest details but coordinating the work of the contractors as well.
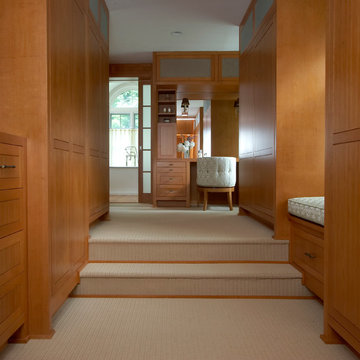
Expansive modern gender neutral dressing room in New York with flat-panel cabinets, light wood cabinets, carpet and beige floors.
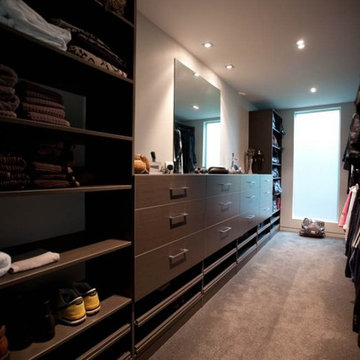
Design ideas for a large contemporary gender neutral walk-in wardrobe in Auckland with flat-panel cabinets, light wood cabinets and carpet.
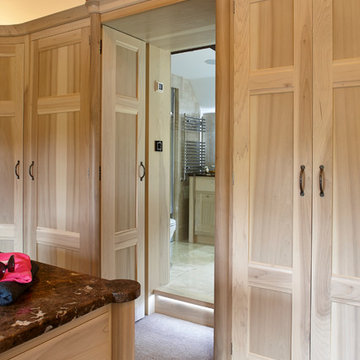
A Beautiful washed tulip wood walk in dressing room with a tall corner carousel shoe storage unit. A central island provides ample storage and a bathroom is accessed via bedroom doors.
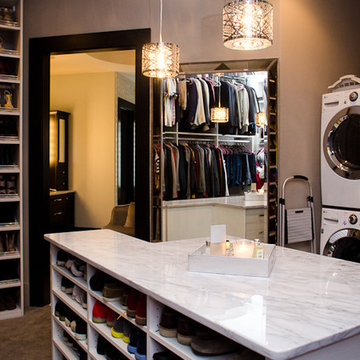
Designer: Susan Martin-Gibbons
Photography: Pretty Pear Photography
Photo of a large traditional gender neutral walk-in wardrobe in Indianapolis with open cabinets, light wood cabinets and carpet.
Photo of a large traditional gender neutral walk-in wardrobe in Indianapolis with open cabinets, light wood cabinets and carpet.
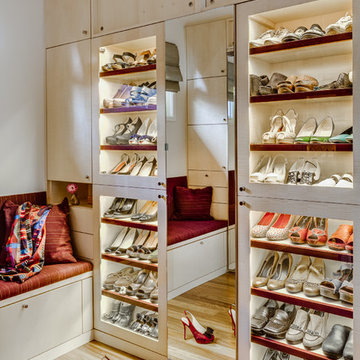
Designer: Floriana Petersen - Floriana Interiors,
Contractor: Steve Werney -Teutonic Construction,
Photo: Christopher Stark
Photo of a large contemporary walk-in wardrobe for women in San Francisco with light wood cabinets, light hardwood flooring, beige floors, flat-panel cabinets and feature lighting.
Photo of a large contemporary walk-in wardrobe for women in San Francisco with light wood cabinets, light hardwood flooring, beige floors, flat-panel cabinets and feature lighting.
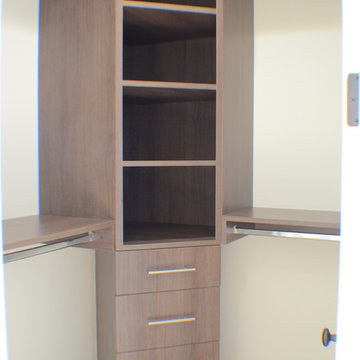
Closet of this new home construction included the installation of closet shelves and cabinets and light hardwood flooring.
Photo of a small traditional gender neutral walk-in wardrobe in Los Angeles with open cabinets, brown cabinets, light hardwood flooring and brown floors.
Photo of a small traditional gender neutral walk-in wardrobe in Los Angeles with open cabinets, brown cabinets, light hardwood flooring and brown floors.
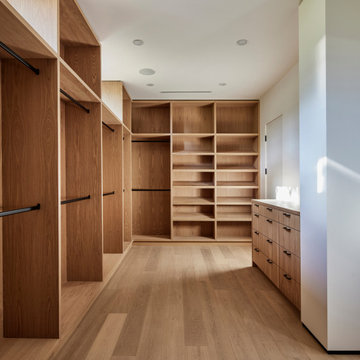
One half of the walk-in primary closet made of plain sliced white oak and features two clerestory windows for a dappled natural light through the branches of the exterior Podocarpus
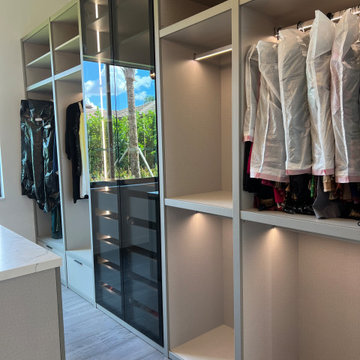
Inspiration for a large modern gender neutral walk-in wardrobe in Miami with glass-front cabinets, light wood cabinets, light hardwood flooring and grey floors.
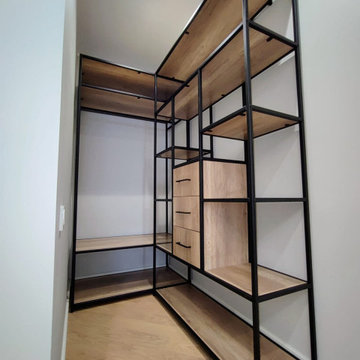
Стильная гардеробная на металлокаркасе в стиле Лофт
This is an example of a medium sized industrial walk-in wardrobe in Other with light wood cabinets and beige floors.
This is an example of a medium sized industrial walk-in wardrobe in Other with light wood cabinets and beige floors.
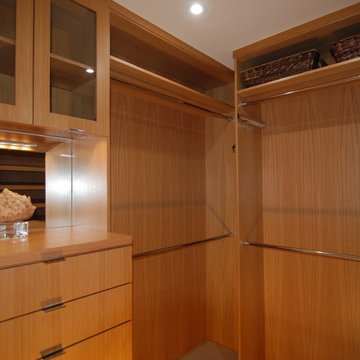
This is an example of a small classic gender neutral walk-in wardrobe in Dallas with flat-panel cabinets and light wood cabinets.
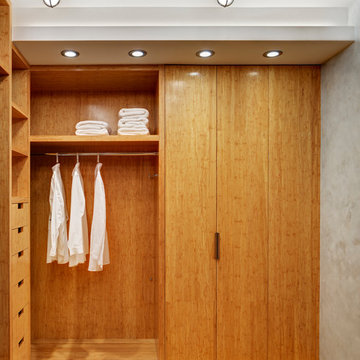
© Francis Dzikowski/2016
This is an example of a small contemporary gender neutral walk-in wardrobe in New York with open cabinets, light wood cabinets and bamboo flooring.
This is an example of a small contemporary gender neutral walk-in wardrobe in New York with open cabinets, light wood cabinets and bamboo flooring.
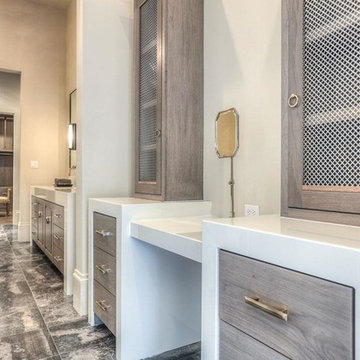
Brickmoon Design Residential Architecture
Inspiration for a large traditional gender neutral dressing room in Houston with flat-panel cabinets, light wood cabinets and marble flooring.
Inspiration for a large traditional gender neutral dressing room in Houston with flat-panel cabinets, light wood cabinets and marble flooring.
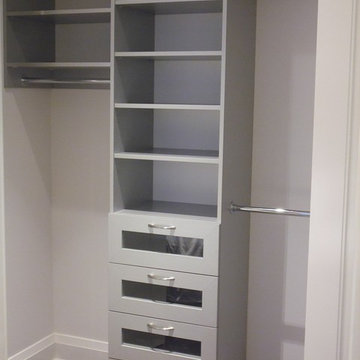
Bedroom Reach In Closet Organizer in Aluminum Finish. Soft-close drawers with shaker glass fronts by Komandor Canada
Small modern gender neutral standard wardrobe in Toronto with shaker cabinets and light wood cabinets.
Small modern gender neutral standard wardrobe in Toronto with shaker cabinets and light wood cabinets.
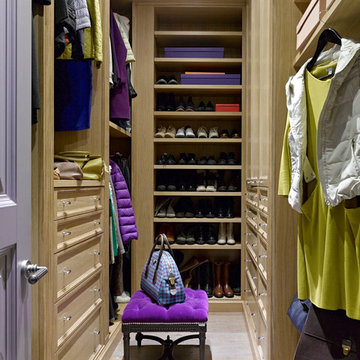
Design ideas for a classic gender neutral walk-in wardrobe in Moscow with recessed-panel cabinets, light wood cabinets, light hardwood flooring and grey floors.
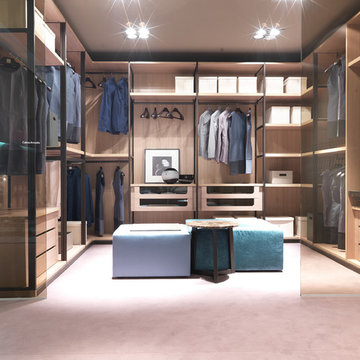
SMA wardrobes
Expansive contemporary gender neutral dressing room in Detroit with flat-panel cabinets, light wood cabinets and carpet.
Expansive contemporary gender neutral dressing room in Detroit with flat-panel cabinets, light wood cabinets and carpet.
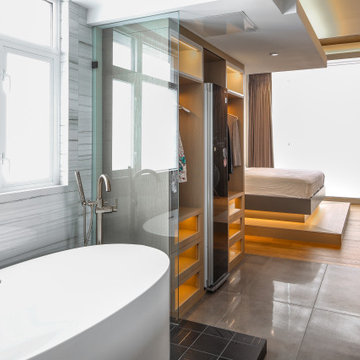
Design ideas for an expansive contemporary gender neutral walk-in wardrobe in Vancouver with glass-front cabinets, light wood cabinets, concrete flooring and black floors.
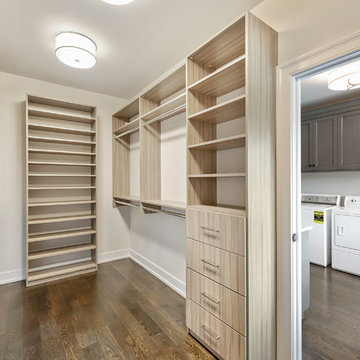
This is an example of a medium sized classic gender neutral dressing room in Chicago with flat-panel cabinets, light wood cabinets, dark hardwood flooring and brown floors.
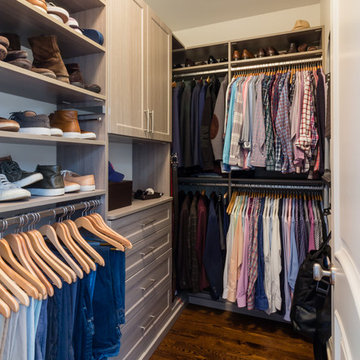
Design ideas for a classic walk-in wardrobe for men in Boston with shaker cabinets, light wood cabinets, medium hardwood flooring and brown floors.
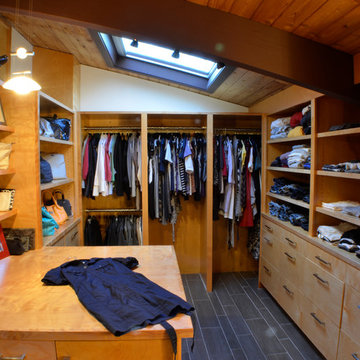
This is an example of a large classic gender neutral walk-in wardrobe in Boston with flat-panel cabinets, light wood cabinets, porcelain flooring and brown floors.
Wardrobe with Brown Cabinets and Light Wood Cabinets Ideas and Designs
9