Wardrobe with Brown Floors and a Timber Clad Ceiling Ideas and Designs
Refine by:
Budget
Sort by:Popular Today
1 - 20 of 23 photos
Item 1 of 3
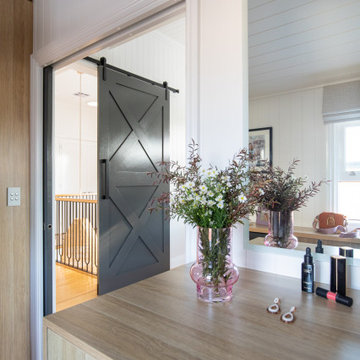
Design ideas for a traditional gender neutral walk-in wardrobe in Brisbane with flat-panel cabinets, light wood cabinets, medium hardwood flooring, brown floors and a timber clad ceiling.
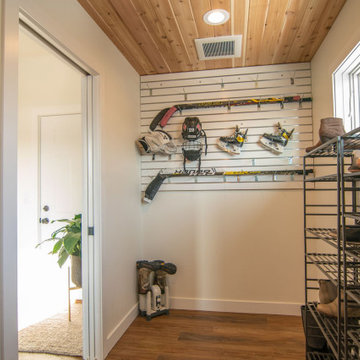
Photo of an expansive traditional gender neutral walk-in wardrobe in Minneapolis with light hardwood flooring, brown floors and a timber clad ceiling.
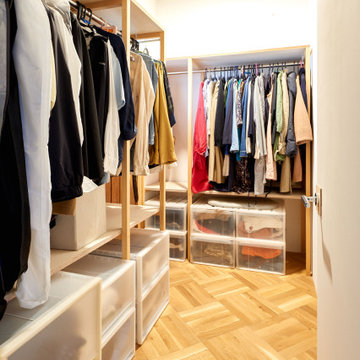
Photo of a small world-inspired gender neutral walk-in wardrobe in Tokyo with light wood cabinets, plywood flooring, brown floors and a timber clad ceiling.
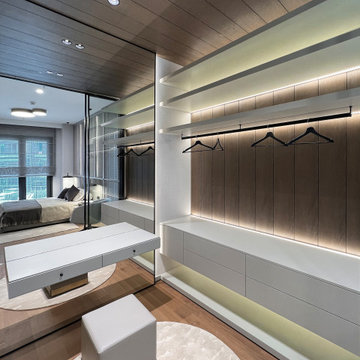
Photo of a medium sized contemporary gender neutral walk-in wardrobe in Other with open cabinets, grey cabinets, medium hardwood flooring, brown floors and a timber clad ceiling.
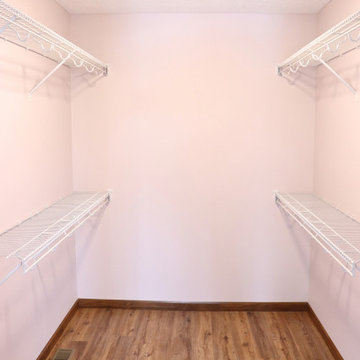
This is an example of a traditional wardrobe in Cedar Rapids with raised-panel cabinets, medium wood cabinets, vinyl flooring, brown floors and a timber clad ceiling.
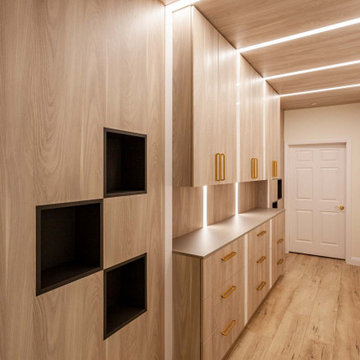
Inspiration for a large modern gender neutral walk-in wardrobe in Los Angeles with flat-panel cabinets, light wood cabinets, vinyl flooring, brown floors and a timber clad ceiling.
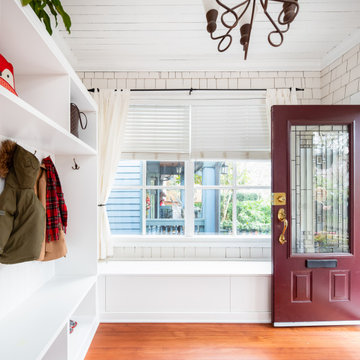
Medium sized world-inspired gender neutral dressing room in Vancouver with medium hardwood flooring, brown floors, a timber clad ceiling, open cabinets and white cabinets.
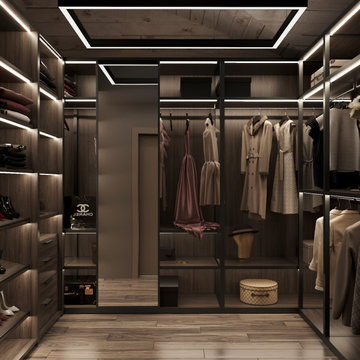
Medium sized contemporary gender neutral walk-in wardrobe in Other with open cabinets, dark wood cabinets, medium hardwood flooring, brown floors and a timber clad ceiling.
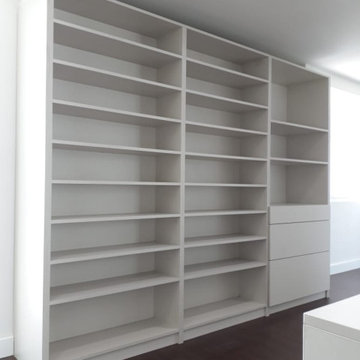
Creación de walking closet dentro de la distribución de la habitación para ampliarlo. Área de 20mts2 en forma de "L"
Large modern gender neutral dressing room in Madrid with glass-front cabinets, light wood cabinets, dark hardwood flooring, brown floors and a timber clad ceiling.
Large modern gender neutral dressing room in Madrid with glass-front cabinets, light wood cabinets, dark hardwood flooring, brown floors and a timber clad ceiling.
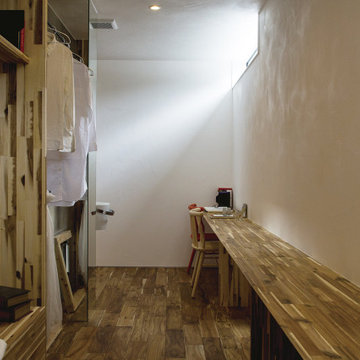
ウォークスルークローゼットとワークスペースを組み合わせた空間。ハイサイドライトから降り注ぐ自然光が美しい。玄関からの帰宅動線も考えられており、歩きながらルームウェアに着替えられます。
Inspiration for a world-inspired gender neutral dressing room in Other with open cabinets, medium wood cabinets, medium hardwood flooring, brown floors and a timber clad ceiling.
Inspiration for a world-inspired gender neutral dressing room in Other with open cabinets, medium wood cabinets, medium hardwood flooring, brown floors and a timber clad ceiling.
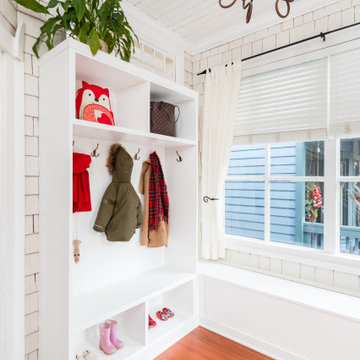
This is an example of a medium sized world-inspired gender neutral dressing room in Vancouver with open cabinets, white cabinets, medium hardwood flooring, brown floors and a timber clad ceiling.
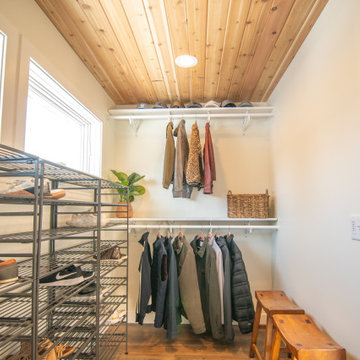
Inspiration for an expansive classic gender neutral walk-in wardrobe in Minneapolis with light hardwood flooring, brown floors and a timber clad ceiling.
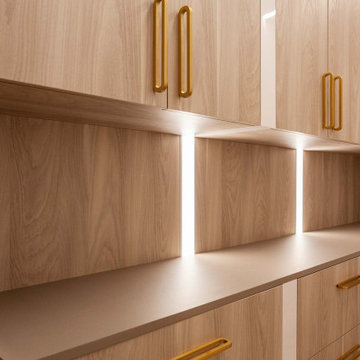
Design ideas for a large modern gender neutral walk-in wardrobe in Los Angeles with flat-panel cabinets, light wood cabinets, vinyl flooring, brown floors and a timber clad ceiling.
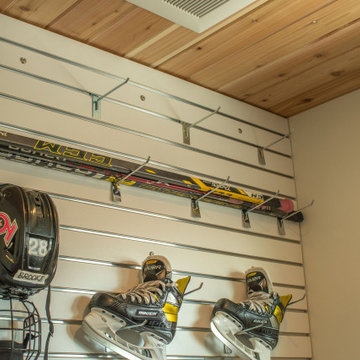
This is an example of an expansive traditional gender neutral walk-in wardrobe in Minneapolis with light hardwood flooring, brown floors and a timber clad ceiling.
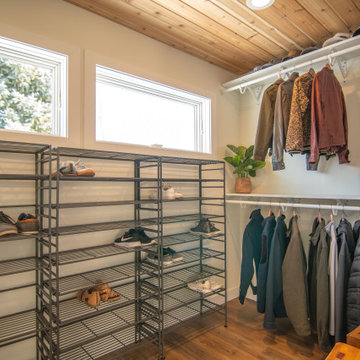
Expansive traditional gender neutral walk-in wardrobe in Minneapolis with light hardwood flooring, brown floors and a timber clad ceiling.
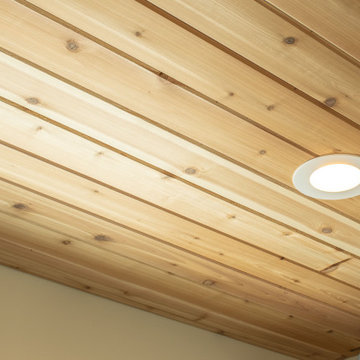
Inspiration for an expansive traditional gender neutral walk-in wardrobe in Minneapolis with light hardwood flooring, brown floors and a timber clad ceiling.
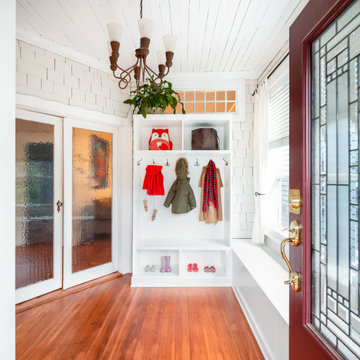
Photo of a medium sized world-inspired gender neutral dressing room in Vancouver with open cabinets, white cabinets, medium hardwood flooring, brown floors and a timber clad ceiling.
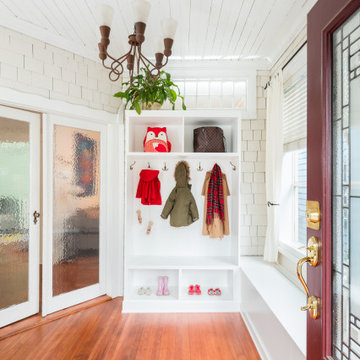
Photo of a medium sized world-inspired gender neutral dressing room in Vancouver with open cabinets, white cabinets, medium hardwood flooring, brown floors and a timber clad ceiling.
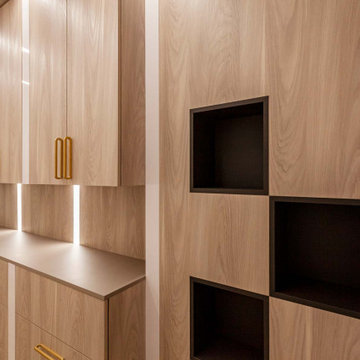
Design ideas for a large modern gender neutral walk-in wardrobe in Los Angeles with flat-panel cabinets, light wood cabinets, light hardwood flooring, brown floors and a timber clad ceiling.
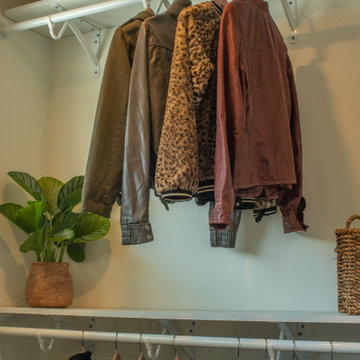
This is an example of an expansive traditional gender neutral walk-in wardrobe in Minneapolis with light hardwood flooring, brown floors and a timber clad ceiling.
Wardrobe with Brown Floors and a Timber Clad Ceiling Ideas and Designs
1