Wardrobe with Brown Floors and Orange Floors Ideas and Designs
Refine by:
Budget
Sort by:Popular Today
81 - 100 of 9,507 photos
Item 1 of 3
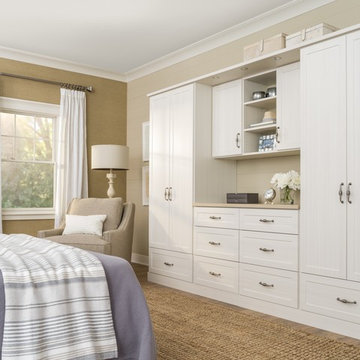
Medium sized classic gender neutral dressing room in Chicago with shaker cabinets, white cabinets, medium hardwood flooring and brown floors.

Brunswick Parlour transforms a Victorian cottage into a hard-working, personalised home for a family of four.
Our clients loved the character of their Brunswick terrace home, but not its inefficient floor plan and poor year-round thermal control. They didn't need more space, they just needed their space to work harder.
The front bedrooms remain largely untouched, retaining their Victorian features and only introducing new cabinetry. Meanwhile, the main bedroom’s previously pokey en suite and wardrobe have been expanded, adorned with custom cabinetry and illuminated via a generous skylight.
At the rear of the house, we reimagined the floor plan to establish shared spaces suited to the family’s lifestyle. Flanked by the dining and living rooms, the kitchen has been reoriented into a more efficient layout and features custom cabinetry that uses every available inch. In the dining room, the Swiss Army Knife of utility cabinets unfolds to reveal a laundry, more custom cabinetry, and a craft station with a retractable desk. Beautiful materiality throughout infuses the home with warmth and personality, featuring Blackbutt timber flooring and cabinetry, and selective pops of green and pink tones.
The house now works hard in a thermal sense too. Insulation and glazing were updated to best practice standard, and we’ve introduced several temperature control tools. Hydronic heating installed throughout the house is complemented by an evaporative cooling system and operable skylight.
The result is a lush, tactile home that increases the effectiveness of every existing inch to enhance daily life for our clients, proving that good design doesn’t need to add space to add value.
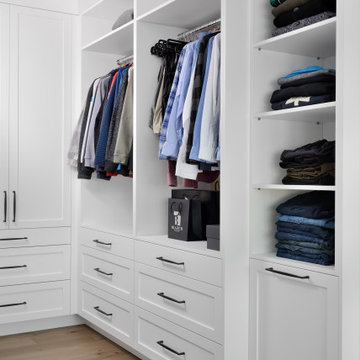
Primary bedroom custom closet
Inspiration for a traditional walk-in wardrobe for men in Toronto with shaker cabinets, white cabinets, light hardwood flooring and brown floors.
Inspiration for a traditional walk-in wardrobe for men in Toronto with shaker cabinets, white cabinets, light hardwood flooring and brown floors.
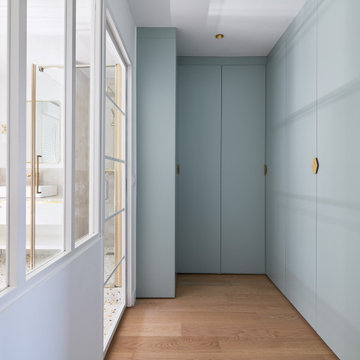
Inspiration for a medium sized contemporary gender neutral dressing room in Paris with beaded cabinets, green cabinets, light hardwood flooring and brown floors.
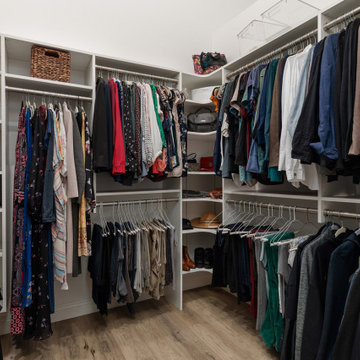
This outdated bathroom had a large garden tub that took up to much space and a very small shower and walk in closet. Not ideal for the primary bath. We removed the tub surround and added a new free standing tub that was better proportioned for the space. The entrance to the bathroom was moved to the other side of the room which allowed for the closet to enlarge and the shower to double in size. A fresh blue pallet was used with pattern and texture in mind. Large scale 24" x 48" tile was used in the shower to give it a slab like appearance. The marble and glass pebbles add a touch of sparkle to the shower floor and accent stripe. A marble herringbone was used as the vanity backsplash for interest. Storage was the goal in this bath. We achieved it by increasing the main vanity in length and adding a pantry with pull outs. The make up vanity has a cabinet that pulls out and stores all the tools for hair care.
A custom closet was added with shoe and handbag storage, a built in ironing board and plenty of hanging space. LVP was placed throughout the space to tie the closet and primary bedroom together.
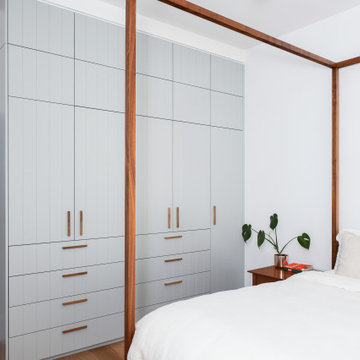
A master bedroom that emanates a sense of lightness and tranquillity, designed to provide a bright and airy retreat. This thoughtfully curated space features wardrobe joinery with V-Groove detailing, finished in a polyurethane "Spanish Olive" satin finish, adding a touch of sophistication and serenity to the room.
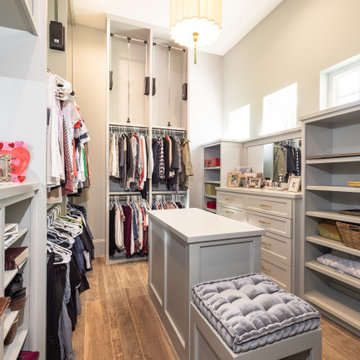
Photo of a large bohemian walk-in wardrobe for women in Houston with recessed-panel cabinets, grey cabinets, dark hardwood flooring and brown floors.

We work with the finest Italian closet manufacturers in the industry. Their combination of creativity and innovation gives way to logical and elegant closet systems that we customize to your needs.
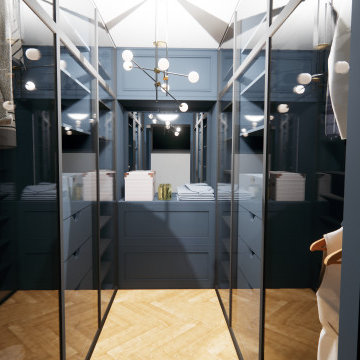
Ce dressing permet une optimisation du moindre recoin. En effet, malgré la petitesse de l'espace, nous pouvons y trouver un grand nombre de rangements.

Rodwin Architecture & Skycastle Homes
Location: Boulder, Colorado, USA
Interior design, space planning and architectural details converge thoughtfully in this transformative project. A 15-year old, 9,000 sf. home with generic interior finishes and odd layout needed bold, modern, fun and highly functional transformation for a large bustling family. To redefine the soul of this home, texture and light were given primary consideration. Elegant contemporary finishes, a warm color palette and dramatic lighting defined modern style throughout. A cascading chandelier by Stone Lighting in the entry makes a strong entry statement. Walls were removed to allow the kitchen/great/dining room to become a vibrant social center. A minimalist design approach is the perfect backdrop for the diverse art collection. Yet, the home is still highly functional for the entire family. We added windows, fireplaces, water features, and extended the home out to an expansive patio and yard.
The cavernous beige basement became an entertaining mecca, with a glowing modern wine-room, full bar, media room, arcade, billiards room and professional gym.
Bathrooms were all designed with personality and craftsmanship, featuring unique tiles, floating wood vanities and striking lighting.
This project was a 50/50 collaboration between Rodwin Architecture and Kimball Modern

Medium sized traditional gender neutral walk-in wardrobe in New York with flat-panel cabinets, white cabinets, medium hardwood flooring and brown floors.
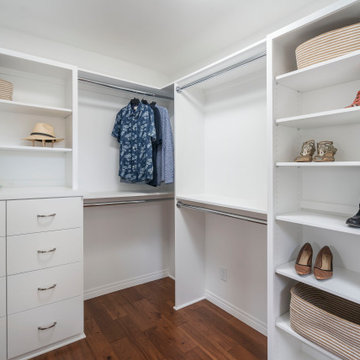
Built-in closet system
Inspiration for a medium sized classic gender neutral walk-in wardrobe in Los Angeles with shaker cabinets, white cabinets, medium hardwood flooring and brown floors.
Inspiration for a medium sized classic gender neutral walk-in wardrobe in Los Angeles with shaker cabinets, white cabinets, medium hardwood flooring and brown floors.

For this ski-in, ski-out mountainside property, the intent was to create an architectural masterpiece that was simple, sophisticated, timeless and unique all at the same time. The clients wanted to express their love for Japanese-American craftsmanship, so we incorporated some hints of that motif into the designs.
The high cedar wood ceiling and exposed curved steel beams are dramatic and reveal a roofline nodding to a traditional pagoda design. Striking bronze hanging lights span the kitchen and other unique light fixtures highlight every space. Warm walnut plank flooring and contemporary walnut cabinetry run throughout the home.
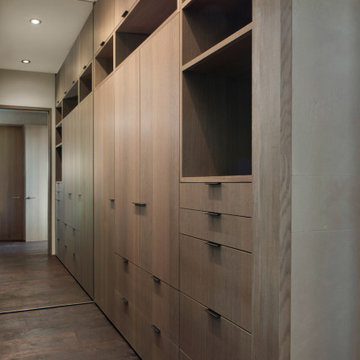
The primary closet is fitted with an assortment of open and closed custom cabinets.
This is an example of a medium sized modern built-in wardrobe for men in San Francisco with flat-panel cabinets, medium wood cabinets, dark hardwood flooring, brown floors and feature lighting.
This is an example of a medium sized modern built-in wardrobe for men in San Francisco with flat-panel cabinets, medium wood cabinets, dark hardwood flooring, brown floors and feature lighting.
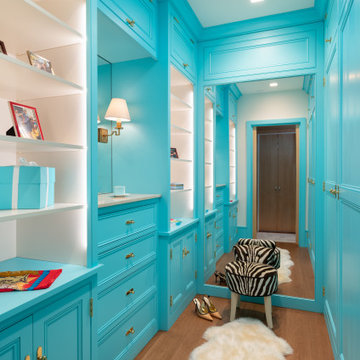
This is an example of a traditional walk-in wardrobe for women in Philadelphia with beaded cabinets, blue cabinets, medium hardwood flooring and brown floors.
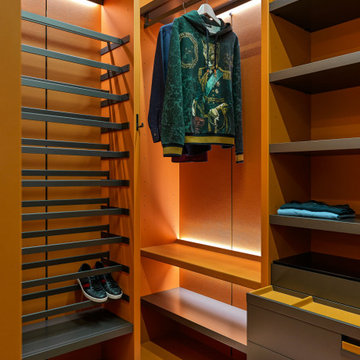
Гардеробная комната в отделке из натуральной кожи, B&B Italia.
Contemporary gender neutral walk-in wardrobe in Moscow with open cabinets, grey cabinets, medium hardwood flooring and brown floors.
Contemporary gender neutral walk-in wardrobe in Moscow with open cabinets, grey cabinets, medium hardwood flooring and brown floors.
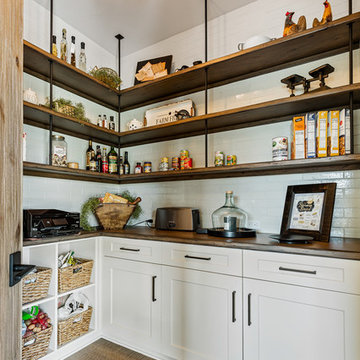
This kitchen pantry is just off the work spaces of the home's kitchen. Upper shelved are distressed in line with the other wood surfaces in the home as is the counter top.
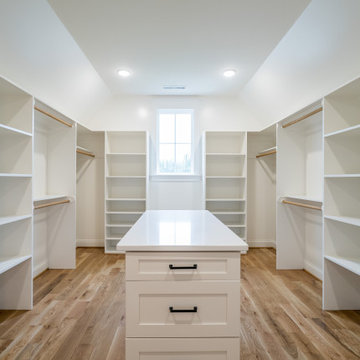
This is an example of a large farmhouse gender neutral walk-in wardrobe in Raleigh with medium hardwood flooring and brown floors.
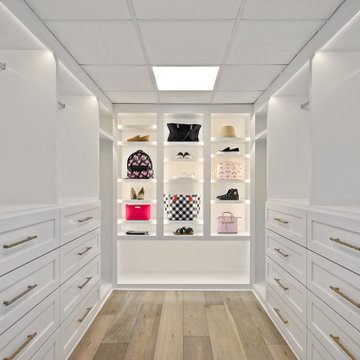
Large modern gender neutral walk-in wardrobe in Houston with raised-panel cabinets, white cabinets, light hardwood flooring and brown floors.
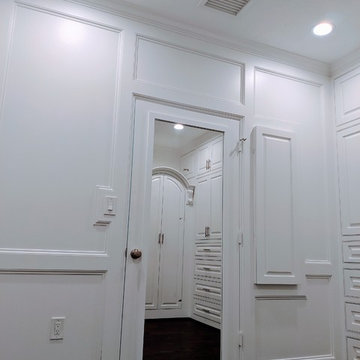
Inspiration for a large modern gender neutral walk-in wardrobe in Houston with raised-panel cabinets, white cabinets, dark hardwood flooring, brown floors and a vaulted ceiling.
Wardrobe with Brown Floors and Orange Floors Ideas and Designs
5