Wardrobe with Carpet and White Floors Ideas and Designs
Refine by:
Budget
Sort by:Popular Today
1 - 20 of 377 photos
Item 1 of 3

Our Princeton architects collaborated with the homeowners to customize two spaces within the primary suite of this home - the closet and the bathroom. The new, gorgeous, expansive, walk-in closet was previously a small closet and attic space. We added large windows and designed a window seat at each dormer. Custom-designed to meet the needs of the homeowners, this space has the perfect balance or hanging and drawer storage. The center islands offers multiple drawers and a separate vanity with mirror has space for make-up and jewelry. Shoe shelving is on the back wall with additional drawer space. The remainder of the wall space is full of short and long hanging areas and storage shelves, creating easy access for bulkier items such as sweaters.
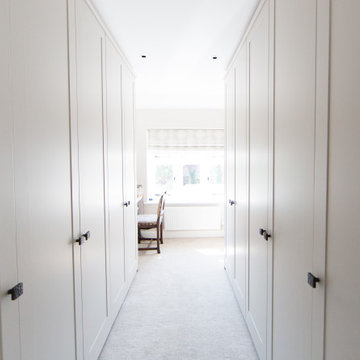
Built in dressing room and office space in an arts and crafts conversion
This is an example of a medium sized traditional dressing room for women in London with shaker cabinets, white cabinets, carpet and white floors.
This is an example of a medium sized traditional dressing room for women in London with shaker cabinets, white cabinets, carpet and white floors.
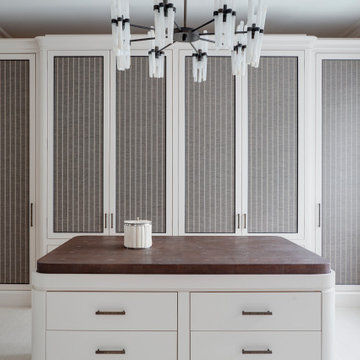
Medium sized traditional gender neutral dressing room in London with beaded cabinets, grey cabinets, carpet and white floors.

Master Suite, Window Seat
www.johnevansdesign.com
(Photographed by Billy Bolton)
Photo of an expansive country gender neutral dressing room in West Midlands with open cabinets, white cabinets, carpet and white floors.
Photo of an expansive country gender neutral dressing room in West Midlands with open cabinets, white cabinets, carpet and white floors.
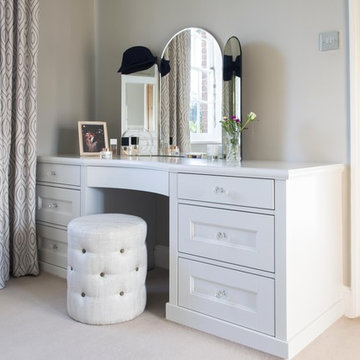
Design ideas for a medium sized traditional dressing room for women in London with shaker cabinets, white cabinets, carpet and white floors.
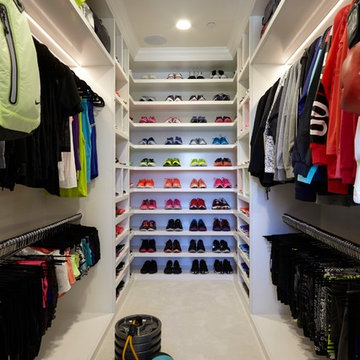
Design ideas for a contemporary walk-in wardrobe for women in Los Angeles with open cabinets, white cabinets, carpet and white floors.
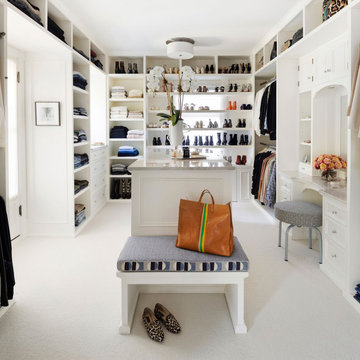
Contractor: Dovetail Renovation
Interior Design: Martha Dayton Design
Photography: Spacecrafting
Large classic walk-in wardrobe in Minneapolis with carpet and white floors.
Large classic walk-in wardrobe in Minneapolis with carpet and white floors.
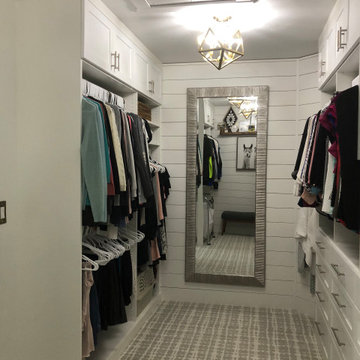
Typical builder closet with fixed rods and shelves, all sprayed the same color as the ceiling and walls.
Design ideas for a medium sized farmhouse gender neutral walk-in wardrobe in Other with shaker cabinets, white cabinets, carpet and white floors.
Design ideas for a medium sized farmhouse gender neutral walk-in wardrobe in Other with shaker cabinets, white cabinets, carpet and white floors.
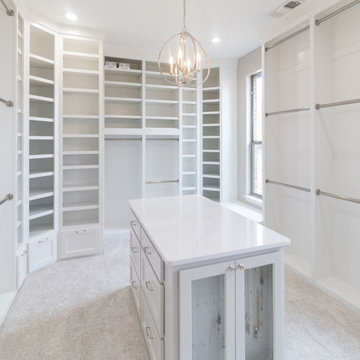
This is an example of an expansive classic gender neutral walk-in wardrobe in Dallas with shaker cabinets, white cabinets, carpet and white floors.
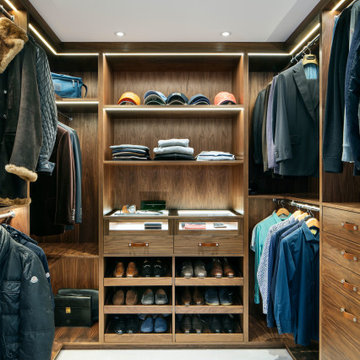
Walk-in wardrobe
Inspiration for a medium sized contemporary walk-in wardrobe for men in Essex with flat-panel cabinets, medium wood cabinets, white floors and carpet.
Inspiration for a medium sized contemporary walk-in wardrobe for men in Essex with flat-panel cabinets, medium wood cabinets, white floors and carpet.
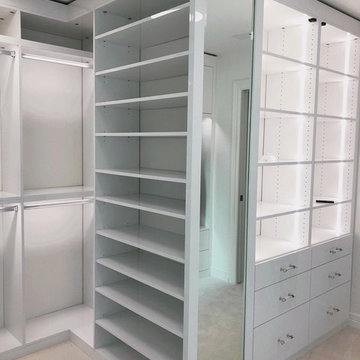
This is an example of an expansive modern walk-in wardrobe for women in Seattle with flat-panel cabinets, white cabinets, carpet and white floors.
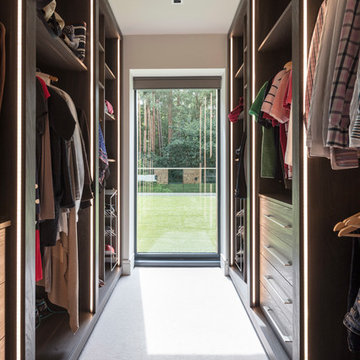
Photo of a contemporary gender neutral walk-in wardrobe in Surrey with flat-panel cabinets, dark wood cabinets, carpet and white floors.
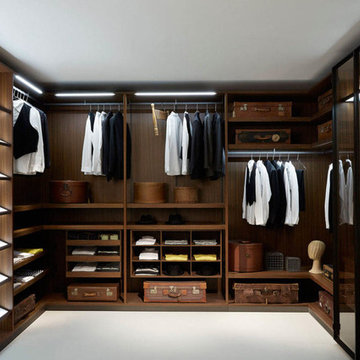
Luxury custom closet
Large modern walk-in wardrobe in Los Angeles with open cabinets, dark wood cabinets, carpet and white floors.
Large modern walk-in wardrobe in Los Angeles with open cabinets, dark wood cabinets, carpet and white floors.
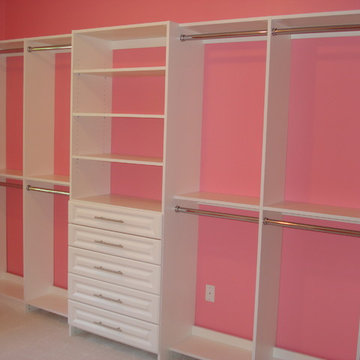
The Closet was created for a 14 year old girl who had an extra bedroom attached to her bedroom. The new "Dream Closet" used the whole bedroom! Photo - John Plake, Owner HSS

This is an example of an expansive traditional walk-in wardrobe for women in New York with recessed-panel cabinets, white cabinets, carpet and white floors.
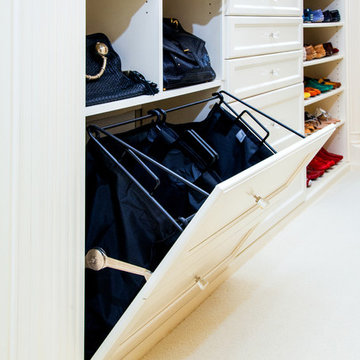
Laundry storage separating lights and darks in Master closet. The faces look like drawers with crystal knobs
Medium sized classic gender neutral dressing room in Charlotte with recessed-panel cabinets, white cabinets, carpet and white floors.
Medium sized classic gender neutral dressing room in Charlotte with recessed-panel cabinets, white cabinets, carpet and white floors.
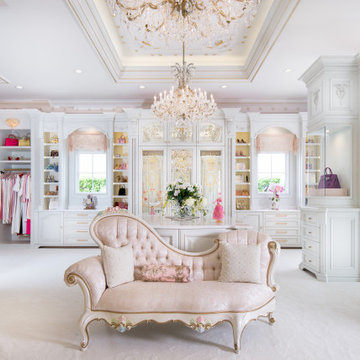
This is an example of a large victorian dressing room for women in Orlando with recessed-panel cabinets, white cabinets, carpet and white floors.
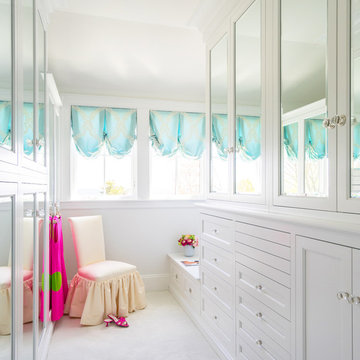
Eric Roth
Inspiration for a traditional walk-in wardrobe for women in Boston with recessed-panel cabinets, white cabinets, carpet and white floors.
Inspiration for a traditional walk-in wardrobe for women in Boston with recessed-panel cabinets, white cabinets, carpet and white floors.
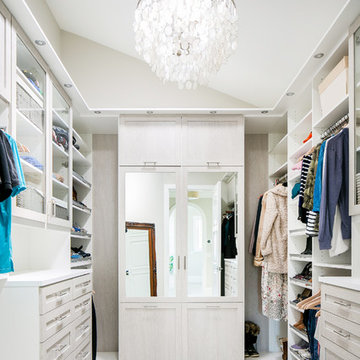
Photo of a traditional walk-in wardrobe in Orange County with shaker cabinets, white cabinets, carpet and white floors.
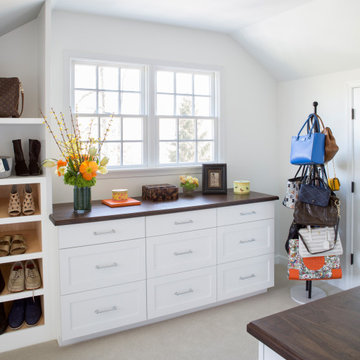
Our Princeton architects collaborated with the homeowners to customize two spaces within the primary suite of this home - the closet and the bathroom. The new, gorgeous, expansive, walk-in closet was previously a small closet and attic space. We added large windows and designed a window seat at each dormer. Custom-designed to meet the needs of the homeowners, this space has the perfect balance or hanging and drawer storage. The center islands offers multiple drawers and a separate vanity with mirror has space for make-up and jewelry. Shoe shelving is on the back wall with additional drawer space. The remainder of the wall space is full of short and long hanging areas and storage shelves, creating easy access for bulkier items such as sweaters.
Wardrobe with Carpet and White Floors Ideas and Designs
1