Wardrobe with Ceramic Flooring and Terracotta Flooring Ideas and Designs
Refine by:
Budget
Sort by:Popular Today
101 - 120 of 1,432 photos
Item 1 of 3
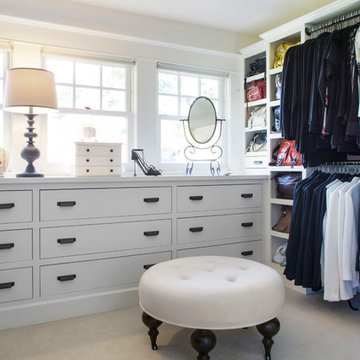
© Rick Keating Photographer, all rights reserved, not for reproduction http://www.rickkeatingphotographer.com
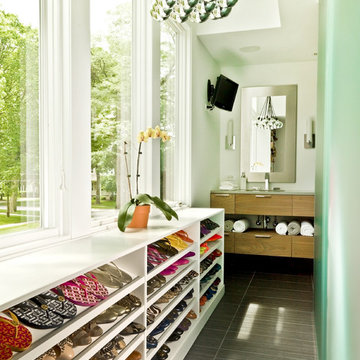
Cynthia Lynn Photography
Design ideas for a contemporary wardrobe in Chicago with open cabinets, white cabinets and ceramic flooring.
Design ideas for a contemporary wardrobe in Chicago with open cabinets, white cabinets and ceramic flooring.
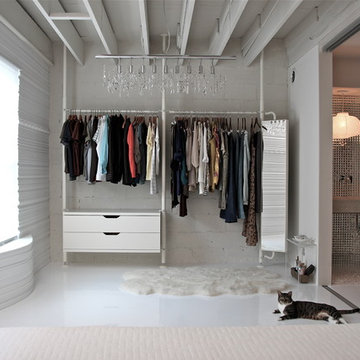
Design ideas for a contemporary wardrobe in Philadelphia with white cabinets and ceramic flooring.

Vestidor con puertas correderas
Medium sized contemporary gender neutral walk-in wardrobe in Valencia with recessed-panel cabinets, medium wood cabinets, ceramic flooring and grey floors.
Medium sized contemporary gender neutral walk-in wardrobe in Valencia with recessed-panel cabinets, medium wood cabinets, ceramic flooring and grey floors.

On the main level of Hearth and Home is a full luxury master suite complete with all the bells and whistles. Access the suite from a quiet hallway vestibule, and you’ll be greeted with plush carpeting, sophisticated textures, and a serene color palette. A large custom designed walk-in closet features adjustable built ins for maximum storage, and details like chevron drawer faces and lit trifold mirrors add a touch of glamour. Getting ready for the day is made easier with a personal coffee and tea nook built for a Keurig machine, so you can get a caffeine fix before leaving the master suite. In the master bathroom, a breathtaking patterned floor tile repeats in the shower niche, complemented by a full-wall vanity with built-in storage. The adjoining tub room showcases a freestanding tub nestled beneath an elegant chandelier.
For more photos of this project visit our website: https://wendyobrienid.com.
Photography by Valve Interactive: https://valveinteractive.com/
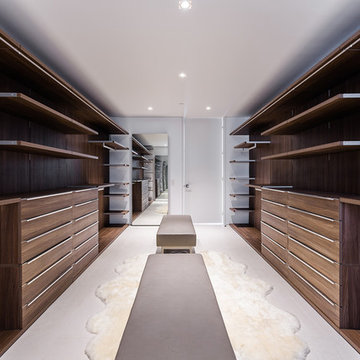
Project Type: Interior & Cabinetry Design
Year Designed: 2016
Location: Beverly Hills, California, USA
Size: 7,500 square feet
Construction Budget: $5,000,000
Status: Built
CREDITS:
Designer of Interior Built-In Work: Archillusion Design, MEF Inc, LA Modern Kitchen.
Architect: X-Ten Architecture
Interior Cabinets: Miton Kitchens Italy, LA Modern Kitchen
Photographer: Katya Grozovskaya
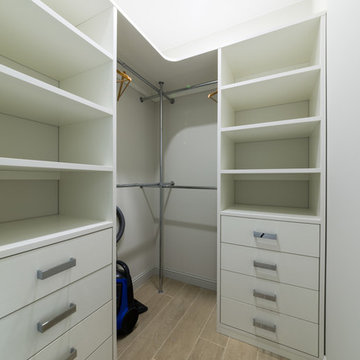
Inspiration for a medium sized contemporary walk-in wardrobe for men in Saint Petersburg with open cabinets, white cabinets, ceramic flooring and grey floors.
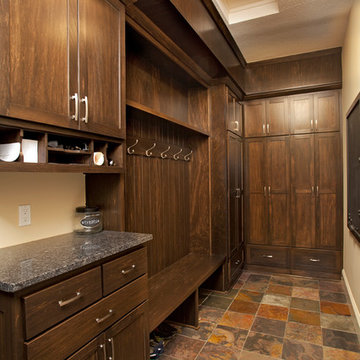
This is an example of a medium sized rustic gender neutral walk-in wardrobe in Minneapolis with shaker cabinets, dark wood cabinets and terracotta flooring.
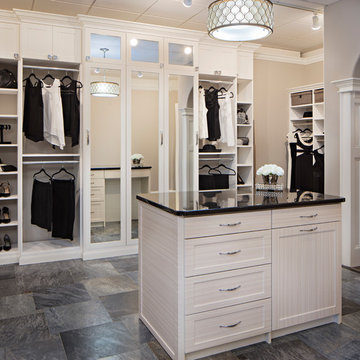
Expansive romantic walk-in wardrobe for women in Philadelphia with shaker cabinets, white cabinets, ceramic flooring and grey floors.
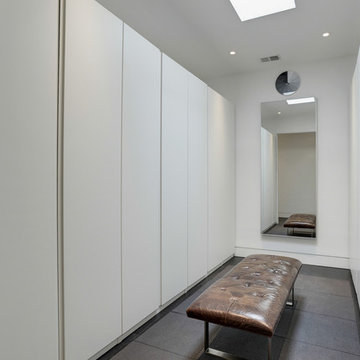
Contractor: AllenBuilt Inc.
Interior Designer: Cecconi Simone
Photographer: Connie Gauthier with HomeVisit
Photo of a modern gender neutral walk-in wardrobe in DC Metro with flat-panel cabinets, white cabinets, ceramic flooring and brown floors.
Photo of a modern gender neutral walk-in wardrobe in DC Metro with flat-panel cabinets, white cabinets, ceramic flooring and brown floors.
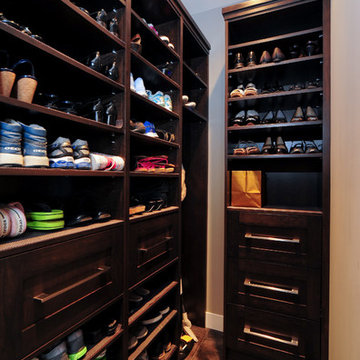
The perfectly organized mudroom offers the ideal storage solution for a busy family. Ample shelves and drawers keep the family's shoes and accessories well organized, and easy to find when leaving the house. Floor to ceiling custom cabinetry in a chocolate brown stain. F8 Photography
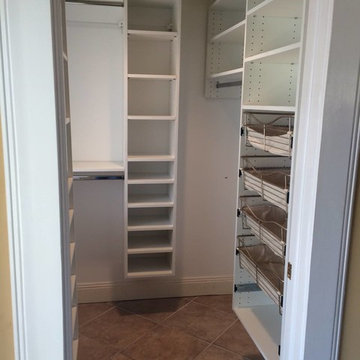
Inspiration for a large traditional gender neutral walk-in wardrobe in New York with open cabinets, white cabinets and ceramic flooring.
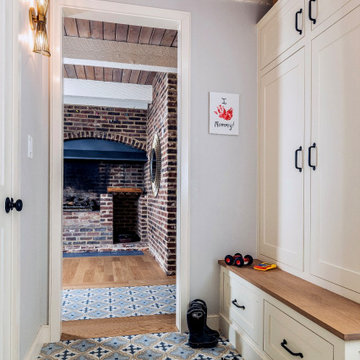
Mudroom has built in cabinetry to keep coats, shoes, toys, sports gear and back packs all out of sight. Floor is tiled and Powder Room is behind the door on the left with the same tile within. The original brick fireplace is in the background.
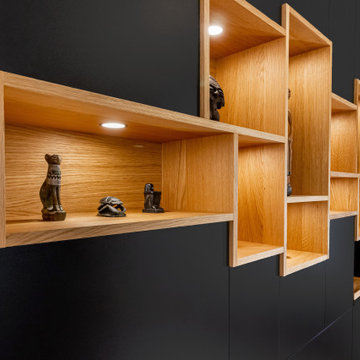
This is an example of a large contemporary gender neutral standard wardrobe in Bordeaux with flat-panel cabinets, black cabinets, ceramic flooring and grey floors.

Leave a legacy. Reminiscent of Tuscan villas and country homes that dot the lush Italian countryside, this enduring European-style design features a lush brick courtyard with fountain, a stucco and stone exterior and a classic clay tile roof. Roman arches, arched windows, limestone accents and exterior columns add to its timeless and traditional appeal.
The equally distinctive first floor features a heart-of-the-home kitchen with a barrel-vaulted ceiling covering a large central island and a sitting/hearth room with fireplace. Also featured are a formal dining room, a large living room with a beamed and sloped ceiling and adjacent screened-in porch and a handy pantry or sewing room. Rounding out the first-floor offerings are an exercise room and a large master bedroom suite with his-and-hers closets. A covered terrace off the master bedroom offers a private getaway. Other nearby outdoor spaces include a large pergola and terrace and twin two-car garages.
The spacious lower-level includes a billiards area, home theater, a hearth room with fireplace that opens out into a spacious patio, a handy kitchenette and two additional bedroom suites. You’ll also find a nearby playroom/bunk room and adjacent laundry.
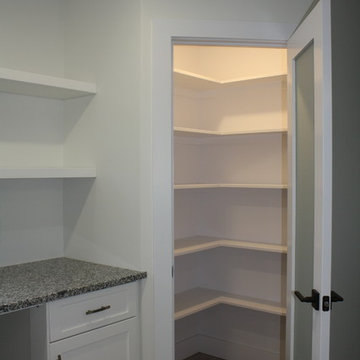
Kitchen pantry with built in shelving
Photo of a small contemporary gender neutral walk-in wardrobe in Other with open cabinets, white cabinets, ceramic flooring and grey floors.
Photo of a small contemporary gender neutral walk-in wardrobe in Other with open cabinets, white cabinets, ceramic flooring and grey floors.
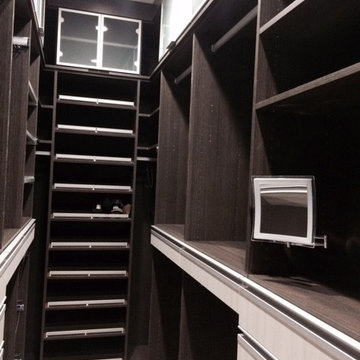
Carolina Beier
Small contemporary gender neutral walk-in wardrobe in Orlando with glass-front cabinets, dark wood cabinets and ceramic flooring.
Small contemporary gender neutral walk-in wardrobe in Orlando with glass-front cabinets, dark wood cabinets and ceramic flooring.

Large classic gender neutral walk-in wardrobe in Atlanta with recessed-panel cabinets, white cabinets, ceramic flooring and white floors.
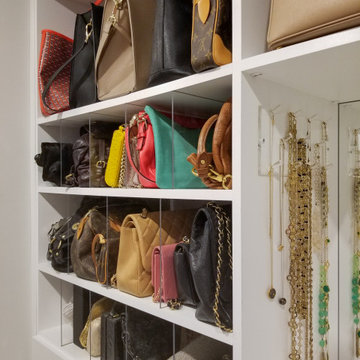
Lucite dividers routed into shelving
Design ideas for a medium sized modern dressing room for women with flat-panel cabinets, white cabinets and ceramic flooring.
Design ideas for a medium sized modern dressing room for women with flat-panel cabinets, white cabinets and ceramic flooring.
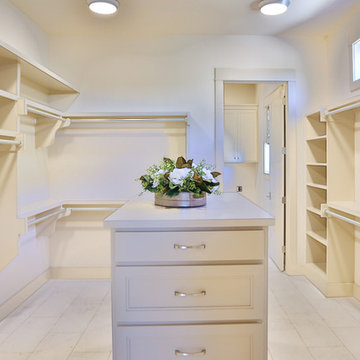
Master closet in 2018 tour home. Features white tile floor, built in shelves, attic, utility, and bathroom entry, as well as tan walls and trim.
Inspiration for an expansive traditional gender neutral walk-in wardrobe in Austin with recessed-panel cabinets, beige cabinets, ceramic flooring and white floors.
Inspiration for an expansive traditional gender neutral walk-in wardrobe in Austin with recessed-panel cabinets, beige cabinets, ceramic flooring and white floors.
Wardrobe with Ceramic Flooring and Terracotta Flooring Ideas and Designs
6