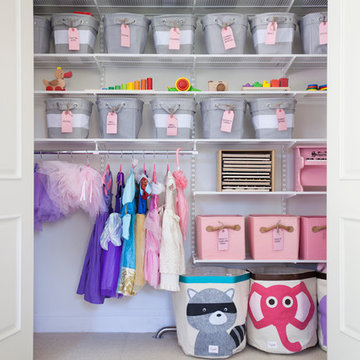Wardrobe with Concrete Flooring and Carpet Ideas and Designs
Refine by:
Budget
Sort by:Popular Today
121 - 140 of 16,135 photos
Item 1 of 3
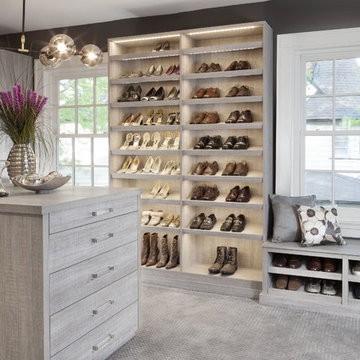
When you first walk into this dressing room, it’s the lighting that jumps out at you first. Each shelf is illuminated to show the brilliant colors and texture of the clothing. Light even pours through the big windows and draws your eye across the rooftops of Brooklyn to see the NYC skyline. It creates a feeling of brightness and positivity that energizes and enlivens. It’s a dressing room where you can look and feel your best as you begin your day.
Featured in a modern Italian Melamine and tastefully accented with complementing Matte Nickel hardware and Clear Acrylic handle pulls, this Chic Brooklyn Dressing Room proves to be not only stylish, but functional too.
This custom closet combines both high and low hanging sections, which afford you enough room to organize items based on size. This type of mechanism offers more depth than a standard hanging system.
The open shelving offers a substantial amount of depth, so you have plenty of space to personalize your room with mementos, collectibles and home decor. Adjustable shelves also give you the freedom to store items of all sizes from large shoe and boot boxes to smaller collectibles and scarves.
A functional key to closet design is being able to visualize and conveniently access items. There’s also something very appealing about having your items neatly displayed - especially when it comes to shoes. Our wide shoe shelves were purposely installed on a slant for easy access, allowing you to identify and grab your favorite footwear quickly and easily.
A spacious center island provides a place to relax while spreading out accessories and visualizing more possibilities. This center island was designed with extra drawer storage that includes a velvet lined jewelry drawer. Double jewelry drawers can add a sleek and useful dimension to any dressing room. An organized system will prevent tarnishing and with a designated spot for every piece, your jewelry stays organized and in perfect condition.
The space is maximized with smart storage features like an Elite Belt Rack and hook as well as Elite Valet Rods and a pull-out mirror. The unit also includes a Deluxe Pant Rack in a Matte Nickel finish. Thanks to the full-extension ball-bearing slides, everything is in complete view. This means you no longer have to waste time desperately hunting for something you know is hiding somewhere in your closet.
Lighting played a huge role in the design of this dressing room. In order to make the contents of the closet fully visible, we integrated a combination of energy efficient lighting options, including LED strip lights and touch dimmers as well as under-mounted shelf lights and sensor activated drawer lights. Efficient lighting options will put your wardrobe in full view early in the mornings and in the evenings when dressing rooms are used most.
Dressing rooms act as a personal sanctuary for mixing and matching the perfect ensemble. Your closet should cater to your personal needs, whether it’s top shelving or extra boot and hat storage. A well designed space can make dressing much easier - even on rushed mornings.
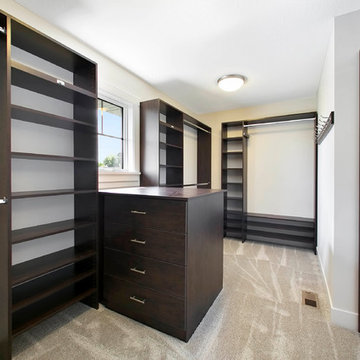
Walk in closet off of the master suite with a small window for natural light and plenty of storage space - Creek Hill Custom Homes MN
Inspiration for a large gender neutral walk-in wardrobe in Minneapolis with dark wood cabinets and carpet.
Inspiration for a large gender neutral walk-in wardrobe in Minneapolis with dark wood cabinets and carpet.
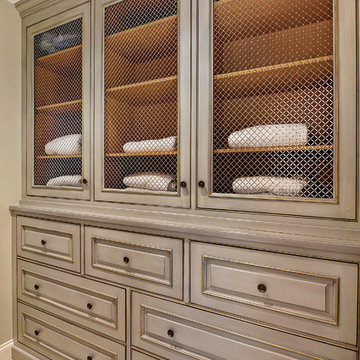
Master bathroom with (2) separate furniture piece vanities. Cabinetry is Brookhaven II framed cabinets manufactured by Wood-Mode, Inc. Tall built-in cabinetry consists of (7) drawers and (3) doors with wire inserts.
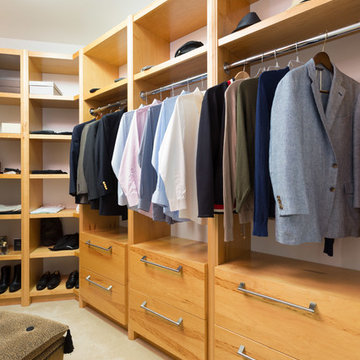
A closet built with everything a man would need; built-in shelves that provide enough storage for shoes, cufflinks, and cologne. Separate areas for hanging shirts, coats, ties, and pants, as well as a plush ottoman for easier access to those higher shelves or for sitting to put on shoes. This custom made closet is an easy space to keep clean and organized.
Project designed by Skokie renovation firm, Chi Renovation & Design- general contractors, kitchen and bath remodelers, and design & build company. They serve the Chicagoland area and it's surrounding suburbs, with an emphasis on the North Side and North Shore. You'll find their work from the Loop through Lincoln Park, Skokie, Evanston, Wilmette, and all of the way up to Lake Forest.
For more about Chi Renovation & Design, click here: https://www.chirenovation.com/
To learn more about this project, click here:
https://www.chirenovation.com/portfolio/custom-woodwork-office-closet/
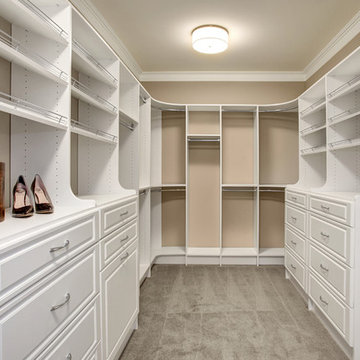
Classic gender neutral walk-in wardrobe in Seattle with shaker cabinets, white cabinets and carpet.
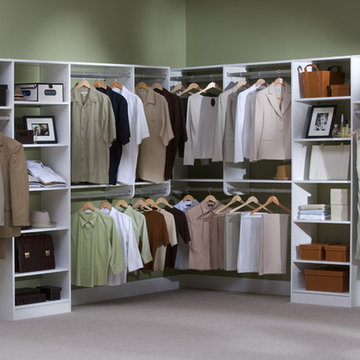
Inspiration for a large classic gender neutral walk-in wardrobe in Chicago with open cabinets, white cabinets and carpet.
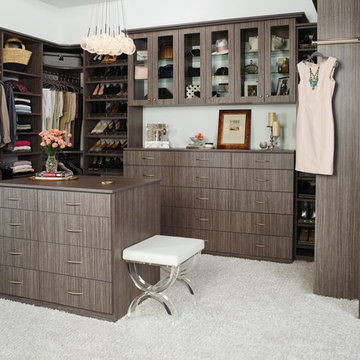
Create plenty of space for clothing, shoes, and accessories, with custom cabinets, shoe racks, and drawers.
Large classic walk-in wardrobe for women in Orange County with flat-panel cabinets, carpet and medium wood cabinets.
Large classic walk-in wardrobe for women in Orange County with flat-panel cabinets, carpet and medium wood cabinets.
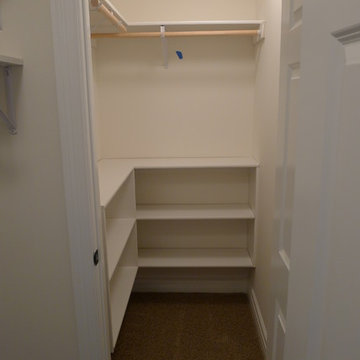
Photo of a small classic gender neutral walk-in wardrobe in Milwaukee with open cabinets, white cabinets and carpet.
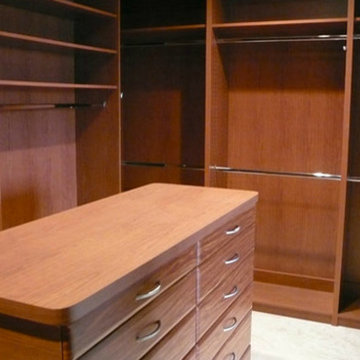
This is an example of a medium sized contemporary gender neutral walk-in wardrobe in Other with flat-panel cabinets, medium wood cabinets, carpet and beige floors.
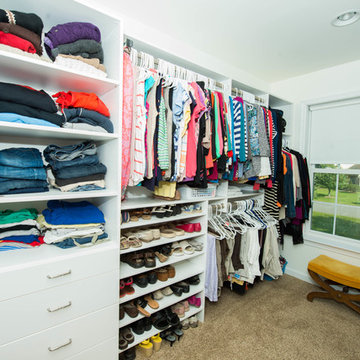
Wilhelm Photography
Master Walk In Closet with a His & Hers side. Customer wanted to maximize the space but was on a tight budget. We were competing with knock down units from Lowes on this project.
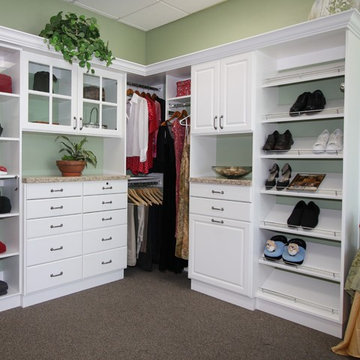
Photo of a large classic walk-in wardrobe for women in Phoenix with white cabinets, carpet and flat-panel cabinets.
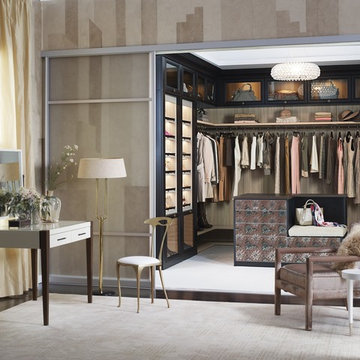
Luxurious Master Closet with Island
Medium sized contemporary gender neutral walk-in wardrobe in Hawaii with flat-panel cabinets, carpet and brown floors.
Medium sized contemporary gender neutral walk-in wardrobe in Hawaii with flat-panel cabinets, carpet and brown floors.
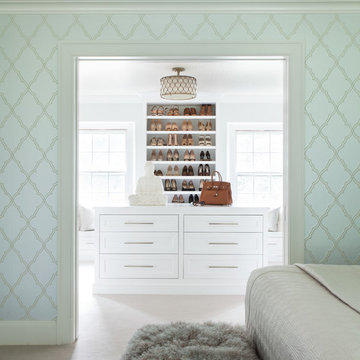
Hulya Kolabas
Design ideas for an expansive traditional dressing room for women in New York with white cabinets, carpet, beige floors and recessed-panel cabinets.
Design ideas for an expansive traditional dressing room for women in New York with white cabinets, carpet, beige floors and recessed-panel cabinets.
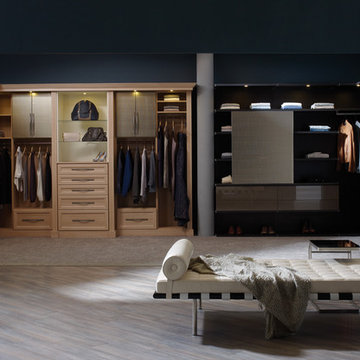
His & Hers Luxurius Walk-In Closet
Design ideas for a large modern walk-in wardrobe for men in San Francisco with open cabinets, carpet and light wood cabinets.
Design ideas for a large modern walk-in wardrobe for men in San Francisco with open cabinets, carpet and light wood cabinets.
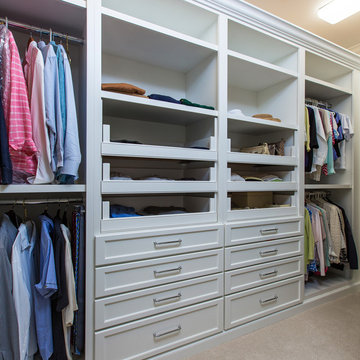
Photo of a large traditional gender neutral walk-in wardrobe in Miami with flat-panel cabinets, white cabinets and carpet.
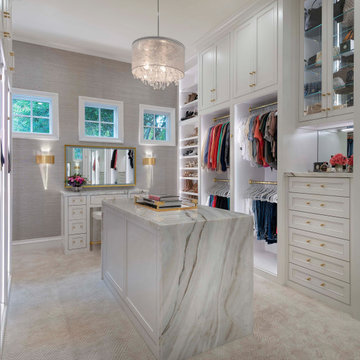
This shared couple's closet features custom cabinetry to the ceiling, built-in dressers, two shoe units, and a makeup vanity. A beautiful island with waterfall edges provides extra storage and a great packing surface.
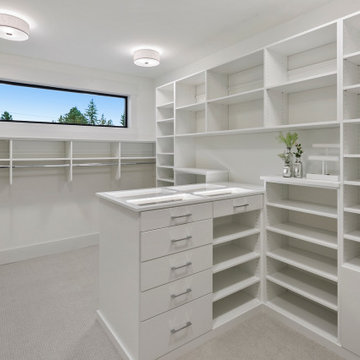
The Kensington's primary closet features a sleek and contemporary design with black window trim that adds a touch of sophistication. The carpeted flooring provides a soft and comfortable surface, making it pleasant to walk on. The flat panel style of the cabinets creates a clean and streamlined look, complemented by the satin nickel hardware for a modern aesthetic. The white cabinets offer ample storage space for organizing clothes, accessories, and personal items. The white ceiling lights provide bright and even illumination, ensuring good visibility when selecting outfits. Overall, the combination of these elements creates a functional and stylish closet in The Kensington's primary bedroom.
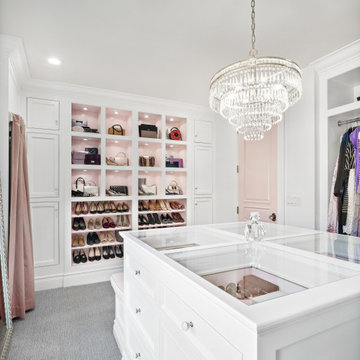
Adding lighting to the shoe and purse storage of this glam closet highlights the accessories.
Large traditional dressing room for women in Salt Lake City with open cabinets, white cabinets, carpet and grey floors.
Large traditional dressing room for women in Salt Lake City with open cabinets, white cabinets, carpet and grey floors.
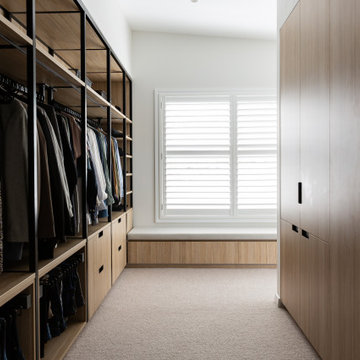
This is an example of a large midcentury gender neutral walk-in wardrobe in Sydney with flat-panel cabinets, light wood cabinets, carpet and beige floors.
Wardrobe with Concrete Flooring and Carpet Ideas and Designs
7
