Wardrobe with Concrete Flooring and Ceramic Flooring Ideas and Designs
Refine by:
Budget
Sort by:Popular Today
21 - 40 of 1,871 photos
Item 1 of 3

Kaz Arts Photography
Photo of a large traditional gender neutral walk-in wardrobe in New York with open cabinets, white cabinets and ceramic flooring.
Photo of a large traditional gender neutral walk-in wardrobe in New York with open cabinets, white cabinets and ceramic flooring.
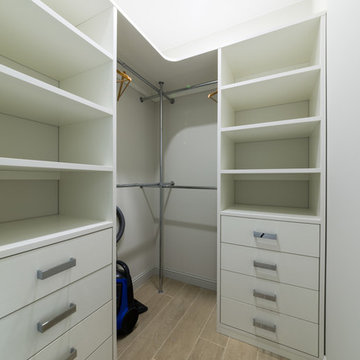
Inspiration for a medium sized contemporary walk-in wardrobe for men in Saint Petersburg with open cabinets, white cabinets, ceramic flooring and grey floors.
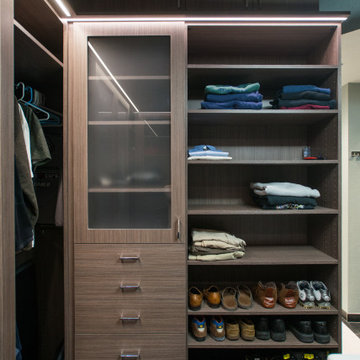
A modern and masculine walk-in closet in a downtown loft. The space became a combination of bathroom, closet, and laundry. The combination of wood tones, clean lines, and lighting creates a warm modern vibe.
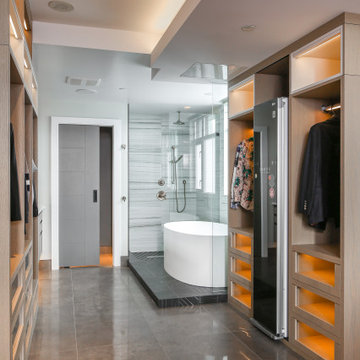
Expansive contemporary gender neutral walk-in wardrobe in Vancouver with glass-front cabinets, light wood cabinets, concrete flooring and black floors.
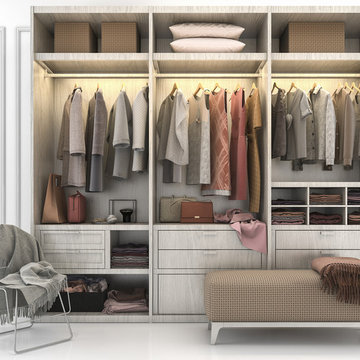
This is an example of a medium sized contemporary dressing room in Atlanta with flat-panel cabinets, grey cabinets, concrete flooring and white floors.
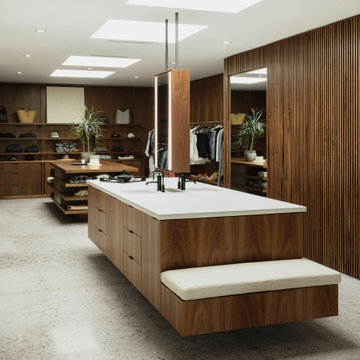
Photo by Roehner + Ryan
Photo of a large wardrobe in Phoenix with flat-panel cabinets, dark wood cabinets, concrete flooring and grey floors.
Photo of a large wardrobe in Phoenix with flat-panel cabinets, dark wood cabinets, concrete flooring and grey floors.
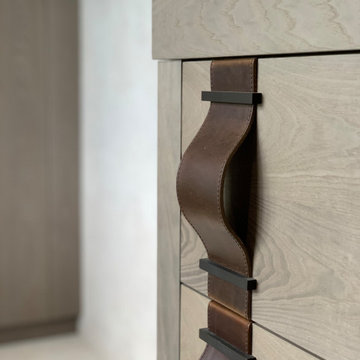
Beautifully elegant Master Bedroom Suite with bespoke built in Dressing Room and en suite walk in shower room.
Photo of a medium sized contemporary gender neutral walk-in wardrobe in West Midlands with flat-panel cabinets, medium wood cabinets, ceramic flooring and white floors.
Photo of a medium sized contemporary gender neutral walk-in wardrobe in West Midlands with flat-panel cabinets, medium wood cabinets, ceramic flooring and white floors.
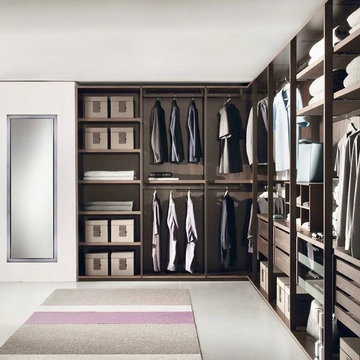
This is an example of a large contemporary gender neutral walk-in wardrobe in Miami with open cabinets, brown cabinets, concrete flooring and grey floors.

Medium sized mediterranean standard wardrobe for women in Other with flat-panel cabinets, dark wood cabinets and concrete flooring.
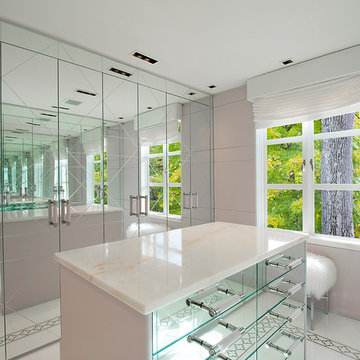
Interiors by Morris & Woodhouse Interiors LLC, Architecture by ARCHONSTRUCT LLC
© Robert Granoff
This is an example of a small contemporary dressing room for women in New York with ceramic flooring.
This is an example of a small contemporary dressing room for women in New York with ceramic flooring.
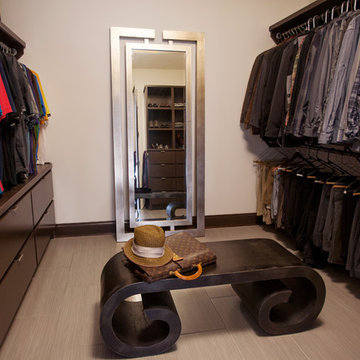
A generous walk-in closet with custom built-ins accommodates a seating bench and large silver leaf floor mirror.
This is an example of a contemporary dressing room in New Orleans with dark wood cabinets and ceramic flooring.
This is an example of a contemporary dressing room in New Orleans with dark wood cabinets and ceramic flooring.

Leave a legacy. Reminiscent of Tuscan villas and country homes that dot the lush Italian countryside, this enduring European-style design features a lush brick courtyard with fountain, a stucco and stone exterior and a classic clay tile roof. Roman arches, arched windows, limestone accents and exterior columns add to its timeless and traditional appeal.
The equally distinctive first floor features a heart-of-the-home kitchen with a barrel-vaulted ceiling covering a large central island and a sitting/hearth room with fireplace. Also featured are a formal dining room, a large living room with a beamed and sloped ceiling and adjacent screened-in porch and a handy pantry or sewing room. Rounding out the first-floor offerings are an exercise room and a large master bedroom suite with his-and-hers closets. A covered terrace off the master bedroom offers a private getaway. Other nearby outdoor spaces include a large pergola and terrace and twin two-car garages.
The spacious lower-level includes a billiards area, home theater, a hearth room with fireplace that opens out into a spacious patio, a handy kitchenette and two additional bedroom suites. You’ll also find a nearby playroom/bunk room and adjacent laundry.

Design ideas for a medium sized classic built-in wardrobe for women in London with shaker cabinets, beige cabinets, ceramic flooring, beige floors, a coffered ceiling and feature lighting.
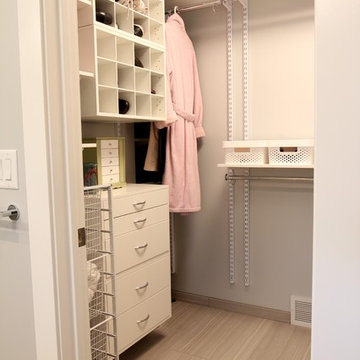
Design ideas for a medium sized contemporary gender neutral walk-in wardrobe in Other with ceramic flooring, flat-panel cabinets and white cabinets.
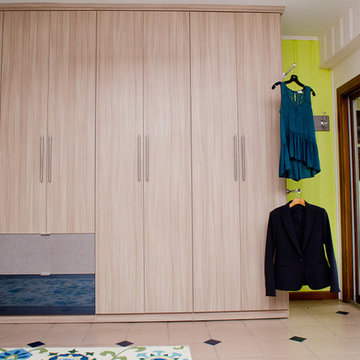
Designer: Susan Martin-Gibbons; Photography: Pretty Pear Photography
Inspiration for a medium sized contemporary gender neutral standard wardrobe in Indianapolis with flat-panel cabinets, light wood cabinets and ceramic flooring.
Inspiration for a medium sized contemporary gender neutral standard wardrobe in Indianapolis with flat-panel cabinets, light wood cabinets and ceramic flooring.
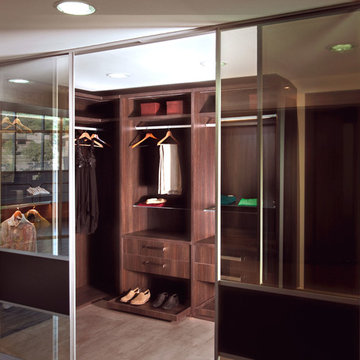
Photo of a medium sized contemporary gender neutral walk-in wardrobe in Houston with flat-panel cabinets, dark wood cabinets and ceramic flooring.
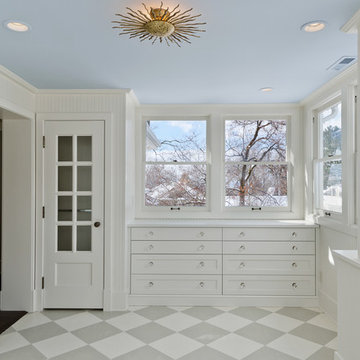
Remodeled home in Federal Heights, Utah by Cameo Homes Inc.
Design ideas for a classic walk-in wardrobe in Salt Lake City with white cabinets, ceramic flooring and feature lighting.
Design ideas for a classic walk-in wardrobe in Salt Lake City with white cabinets, ceramic flooring and feature lighting.
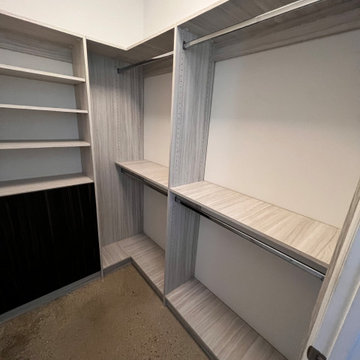
Small custom closet with drawers made out of Tafisa material.
Inspiration for a small contemporary walk-in wardrobe for men in Tampa with flat-panel cabinets and concrete flooring.
Inspiration for a small contemporary walk-in wardrobe for men in Tampa with flat-panel cabinets and concrete flooring.
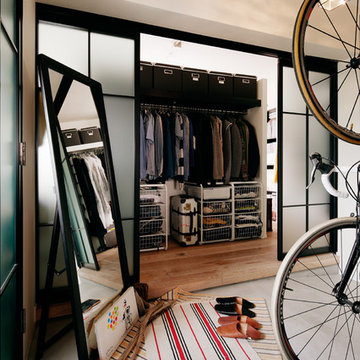
Photo Ishida Atsushi
Photo of an industrial wardrobe in Other with concrete flooring and grey floors.
Photo of an industrial wardrobe in Other with concrete flooring and grey floors.

Master Bedroom dream closet with custom cabinets featuring glass front doors and all lit within. M2 Design Group worked on this from initial design concept to move-in. They were involved in every decision on architectural plans, build phase, selecting all finish-out items and furnishings and accessories.
Wardrobe with Concrete Flooring and Ceramic Flooring Ideas and Designs
2