Wardrobe with Cork Flooring and Limestone Flooring Ideas and Designs
Refine by:
Budget
Sort by:Popular Today
61 - 80 of 246 photos
Item 1 of 3
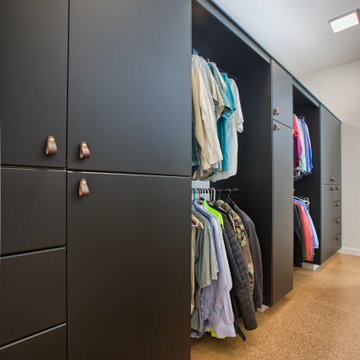
Simple, clean, modern design filled with natural light. Created for Dibros Construction client.
Inspiration for a medium sized modern built-in wardrobe in Jacksonville with flat-panel cabinets, cork flooring and a vaulted ceiling.
Inspiration for a medium sized modern built-in wardrobe in Jacksonville with flat-panel cabinets, cork flooring and a vaulted ceiling.
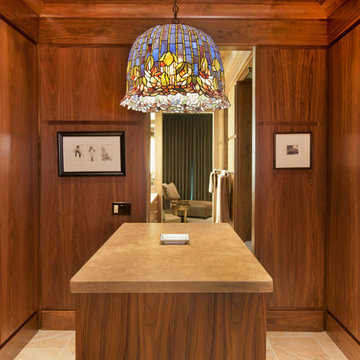
Kurt Johnson
Photo of a large contemporary dressing room for men in Omaha with flat-panel cabinets, brown cabinets and limestone flooring.
Photo of a large contemporary dressing room for men in Omaha with flat-panel cabinets, brown cabinets and limestone flooring.
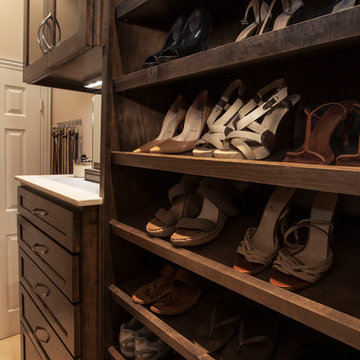
The Couture Closet
This is an example of a medium sized classic gender neutral walk-in wardrobe in Dallas with shaker cabinets, dark wood cabinets and limestone flooring.
This is an example of a medium sized classic gender neutral walk-in wardrobe in Dallas with shaker cabinets, dark wood cabinets and limestone flooring.
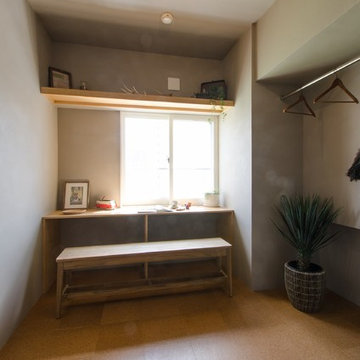
RENOVES
Photo of a medium sized world-inspired gender neutral walk-in wardrobe in Sapporo with cork flooring and louvered cabinets.
Photo of a medium sized world-inspired gender neutral walk-in wardrobe in Sapporo with cork flooring and louvered cabinets.
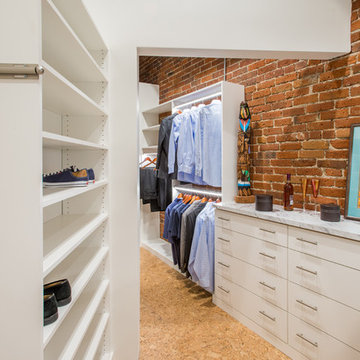
Libby Martin
Inspiration for a medium sized contemporary gender neutral walk-in wardrobe in San Diego with flat-panel cabinets, white cabinets and cork flooring.
Inspiration for a medium sized contemporary gender neutral walk-in wardrobe in San Diego with flat-panel cabinets, white cabinets and cork flooring.
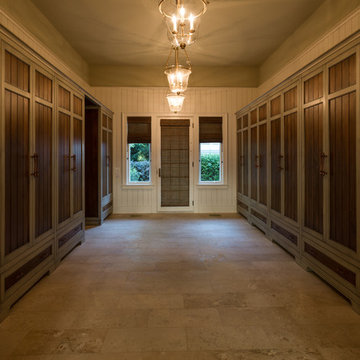
Lowell Custom Homes, Lake Geneva, WI. Lake house in Fontana, Wi. Casual entry into locker room, walls lined with locker, bead board paneling, lighting, limestone flooring.
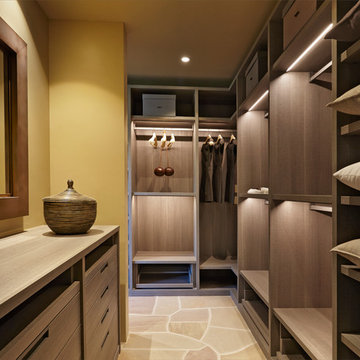
Robin Stancliff
Photo of a large gender neutral dressing room in Other with flat-panel cabinets, brown cabinets, limestone flooring and brown floors.
Photo of a large gender neutral dressing room in Other with flat-panel cabinets, brown cabinets, limestone flooring and brown floors.
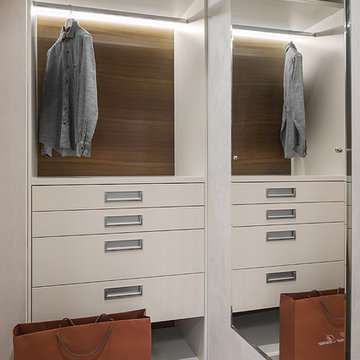
Ольга Мелекесцева
Inspiration for a small contemporary walk-in wardrobe for men in Saint Petersburg with flat-panel cabinets, beige cabinets, cork flooring and white floors.
Inspiration for a small contemporary walk-in wardrobe for men in Saint Petersburg with flat-panel cabinets, beige cabinets, cork flooring and white floors.
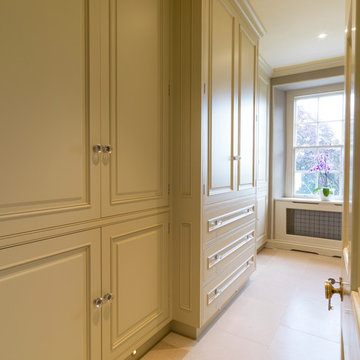
This painted master bathroom was designed and made by Tim Wood.
One end of the bathroom has built in wardrobes painted inside with cedar of Lebanon backs, adjustable shelves, clothes rails, hand made soft close drawers and specially designed and made shoe racking.
The vanity unit has a partners desk look with adjustable angled mirrors and storage behind. All the tap fittings were supplied in nickel including the heated free standing towel rail. The area behind the lavatory was boxed in with cupboards either side and a large glazed cupboard above. Every aspect of this bathroom was co-ordinated by Tim Wood.
Designed, hand made and photographed by Tim Wood
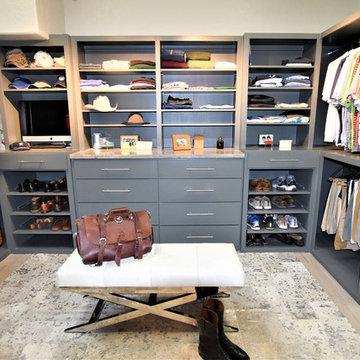
This is an example of a classic wardrobe for men in Houston with flat-panel cabinets, grey cabinets, limestone flooring and grey floors.
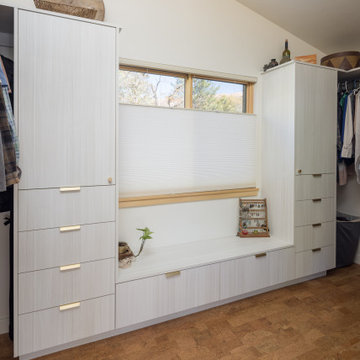
Photo of a medium sized gender neutral walk-in wardrobe in Other with flat-panel cabinets, light wood cabinets, cork flooring and a vaulted ceiling.
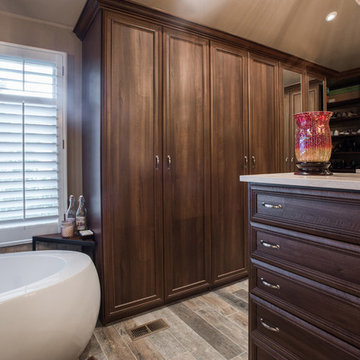
"When I first visited the client's house, and before seeing the space, I sat down with my clients to understand their needs. They told me they were getting ready to remodel their bathroom and master closet, and they wanted to get some ideas on how to make their closet better. The told me they wanted to figure out the closet before they did anything, so they presented their ideas to me, which included building walls in the space to create a larger master closet. I couldn't visual what they were explaining, so we went to the space. As soon as I got in the space, it was clear to me that we didn't need to build walls, we just needed to have the current closets torn out and replaced with wardrobes, create some shelving space for shoes and build an island with drawers in a bench. When I proposed that solution, they both looked at me with big smiles on their faces and said, 'That is the best idea we've heard, let's do it', then they asked me if I could design the vanity as well.
"I used 3/4" Melamine, Italian walnut, and Donatello thermofoil. The client provided their own countertops." - Leslie Klinck, Designer
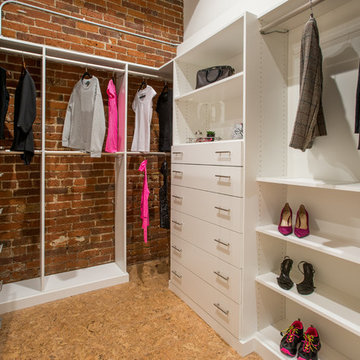
Libbie Holmes Photography
Industrial gender neutral walk-in wardrobe in Denver with open cabinets, white cabinets, cork flooring and beige floors.
Industrial gender neutral walk-in wardrobe in Denver with open cabinets, white cabinets, cork flooring and beige floors.
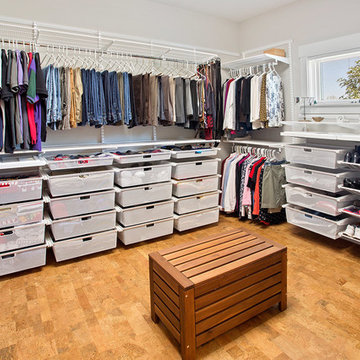
Greg Grupenhof Photography,
Lifespan Design Studio
Medium sized contemporary gender neutral dressing room in Cincinnati with open cabinets and cork flooring.
Medium sized contemporary gender neutral dressing room in Cincinnati with open cabinets and cork flooring.
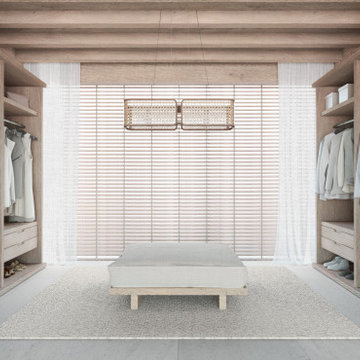
Inspiration for a modern wardrobe in New York with open cabinets, light wood cabinets, limestone flooring, beige floors and a wood ceiling.
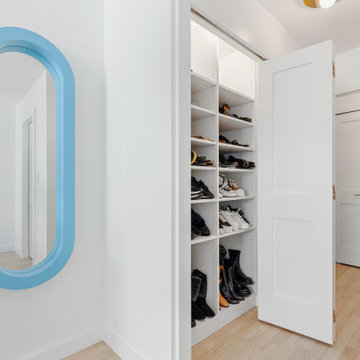
Never enough closet space!
Inspiration for a modern wardrobe in New York with shaker cabinets, white cabinets and limestone flooring.
Inspiration for a modern wardrobe in New York with shaker cabinets, white cabinets and limestone flooring.
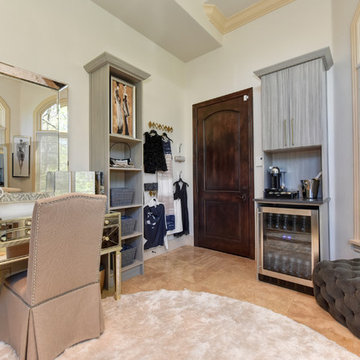
This is an example of an expansive classic dressing room for women in Sacramento with open cabinets, grey cabinets, limestone flooring and beige floors.
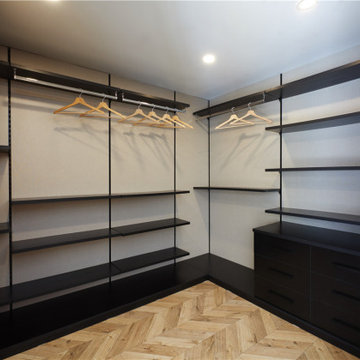
Design ideas for a medium sized gender neutral built-in wardrobe in Montreal with open cabinets, black cabinets, cork flooring, multi-coloured floors and a coffered ceiling.
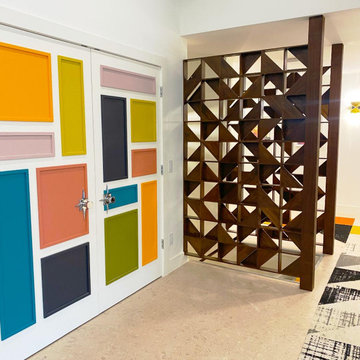
This entry closet was designed by the client to pull in the vibrant colors used around the house. The wood "screen" is camouflaging a support beam.
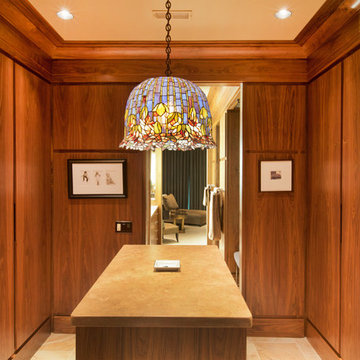
Kurt Johnson
Design ideas for a large contemporary dressing room for men in Omaha with flat-panel cabinets, brown cabinets and limestone flooring.
Design ideas for a large contemporary dressing room for men in Omaha with flat-panel cabinets, brown cabinets and limestone flooring.
Wardrobe with Cork Flooring and Limestone Flooring Ideas and Designs
4