Wardrobe with Dark Hardwood Flooring and Black Floors Ideas and Designs
Refine by:
Budget
Sort by:Popular Today
1 - 20 of 53 photos
Item 1 of 3
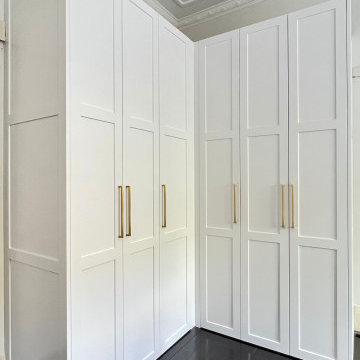
New His and Hers Master Wardrobe.
This is an example of a large gender neutral built-in wardrobe in Sydney with shaker cabinets, white cabinets, dark hardwood flooring and black floors.
This is an example of a large gender neutral built-in wardrobe in Sydney with shaker cabinets, white cabinets, dark hardwood flooring and black floors.

Large traditional walk-in wardrobe for men in Cleveland with open cabinets, dark wood cabinets, black floors and dark hardwood flooring.
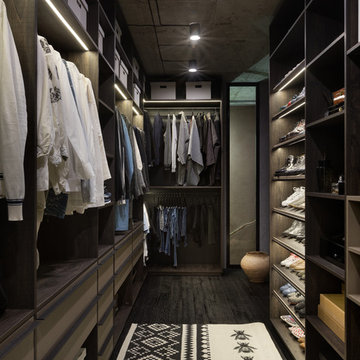
Photo of a world-inspired walk-in wardrobe in Other with open cabinets, dark wood cabinets, dark hardwood flooring and black floors.
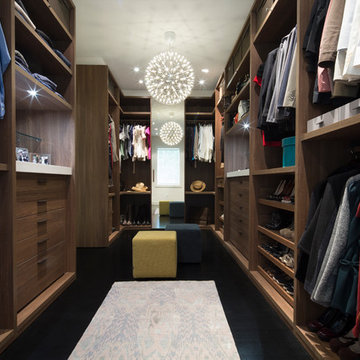
dressing room
sagart studio
Photo of a large contemporary gender neutral dressing room in DC Metro with flat-panel cabinets, medium wood cabinets, dark hardwood flooring and black floors.
Photo of a large contemporary gender neutral dressing room in DC Metro with flat-panel cabinets, medium wood cabinets, dark hardwood flooring and black floors.
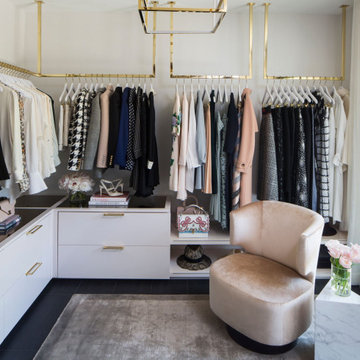
Photo of a medium sized contemporary walk-in wardrobe for women in Los Angeles with flat-panel cabinets, white cabinets, dark hardwood flooring and black floors.
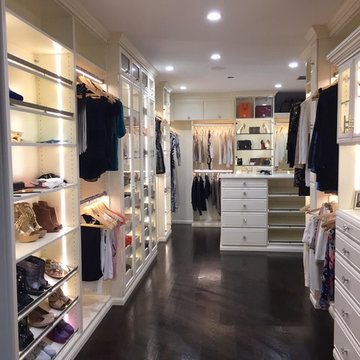
A walk-in closet is a luxurious and practical addition to any home, providing a spacious and organized haven for clothing, shoes, and accessories.
Typically larger than standard closets, these well-designed spaces often feature built-in shelves, drawers, and hanging rods to accommodate a variety of wardrobe items.
Ample lighting, whether natural or strategically placed fixtures, ensures visibility and adds to the overall ambiance. Mirrors and dressing areas may be conveniently integrated, transforming the walk-in closet into a private dressing room.
The design possibilities are endless, allowing individuals to personalize the space according to their preferences, making the walk-in closet a functional storage area and a stylish retreat where one can start and end the day with ease and sophistication.
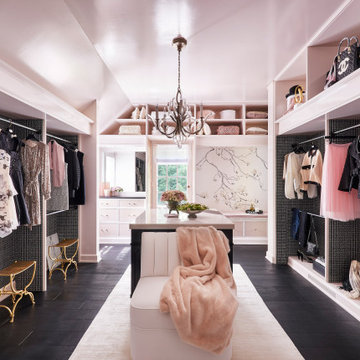
The overall design was done by Ilene Chase of Ilene Chase Design. My contribution to this was the stone and architectural details.
This is an example of a medium sized traditional walk-in wardrobe for women in Chicago with open cabinets, dark hardwood flooring, black floors and a feature wall.
This is an example of a medium sized traditional walk-in wardrobe for women in Chicago with open cabinets, dark hardwood flooring, black floors and a feature wall.
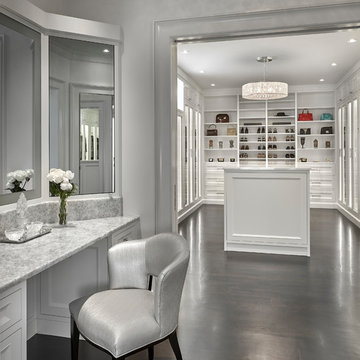
This is an example of a large modern gender neutral walk-in wardrobe in Chicago with recessed-panel cabinets, white cabinets, dark hardwood flooring and black floors.
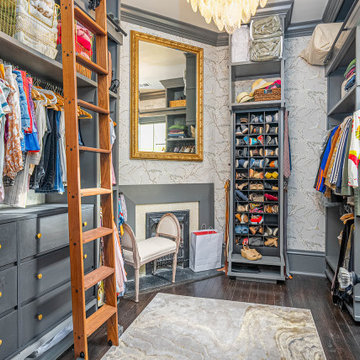
This beautiful master closet is what dreams are made of! It boast ample space for his and hers with each having their own rolling ladder to access the full height storage above. Don't miss the original fireplace! How opulent!
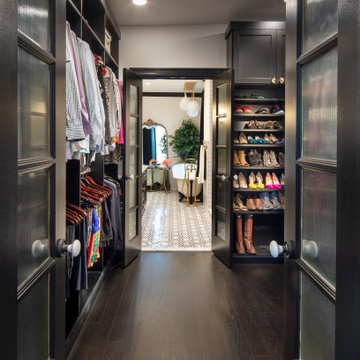
The owners of this stately Adams Morgan rowhouse wanted to reconfigure rooms on the two upper levels to create a primary suite on the third floor and a better layout for the second floor. Our crews fully gutted and reframed the floors and walls of the front rooms, taking the opportunity of open walls to increase energy-efficiency with spray foam insulation at exposed exterior walls.
The original third floor bedroom was open to the hallway and had an outdated, odd-shaped bathroom. We reframed the walls to create a suite with a master bedroom, closet and generous bath with a freestanding tub and shower. Double doors open from the bedroom to the closet, and another set of double doors lead to the bathroom. The classic black and white theme continues in this room.
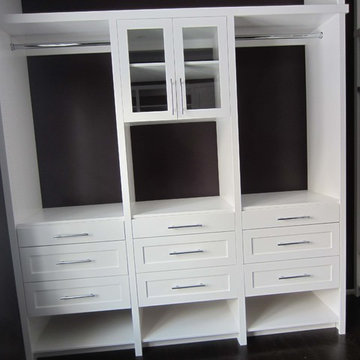
Photo of a medium sized traditional gender neutral walk-in wardrobe in New York with shaker cabinets, white cabinets, dark hardwood flooring and black floors.
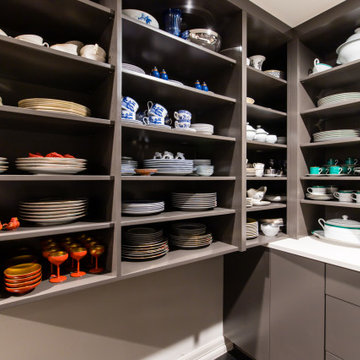
This is an example of a medium sized modern wardrobe in Dallas with flat-panel cabinets, grey cabinets, dark hardwood flooring and black floors.
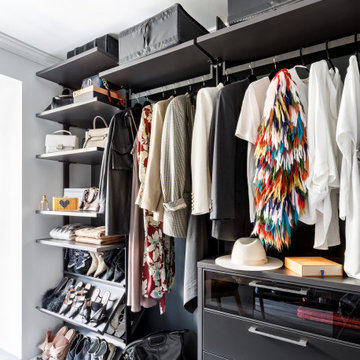
Из спальни есть выход в гардеробную комнату совмещенную с рабочей зоной.
Medium sized contemporary walk-in wardrobe in Saint Petersburg with dark hardwood flooring and black floors.
Medium sized contemporary walk-in wardrobe in Saint Petersburg with dark hardwood flooring and black floors.
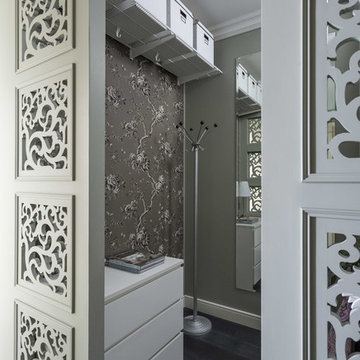
Small traditional gender neutral walk-in wardrobe in Moscow with flat-panel cabinets, white cabinets, dark hardwood flooring and black floors.
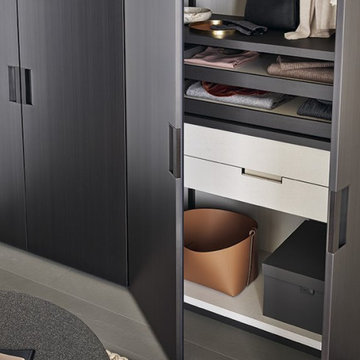
Large contemporary gender neutral built-in wardrobe in DC Metro with flat-panel cabinets, dark wood cabinets, dark hardwood flooring and black floors.
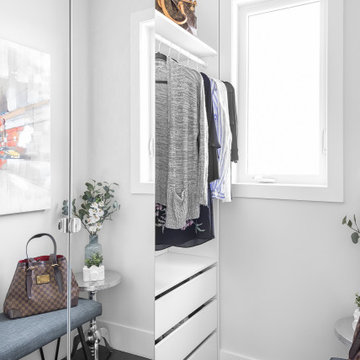
Medium sized contemporary walk-in wardrobe for women in Toronto with flat-panel cabinets, white cabinets, dark hardwood flooring and black floors.
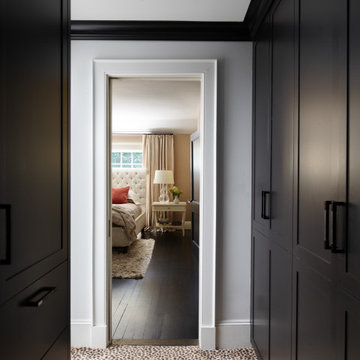
Inspiration for a medium sized gender neutral dressing room in Boston with recessed-panel cabinets, dark wood cabinets, dark hardwood flooring and black floors.
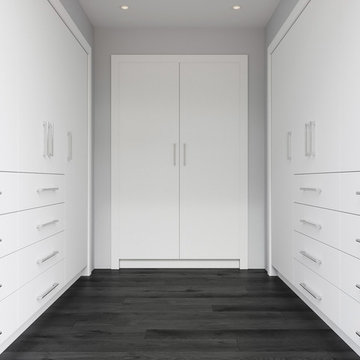
Hone Closet Systems were used in this master bedroom walk-in closet. We incorporated our dresser systems, regular hanging storage, long hanging storage, and adjustable shelf storage for shoes, handbags, etc.
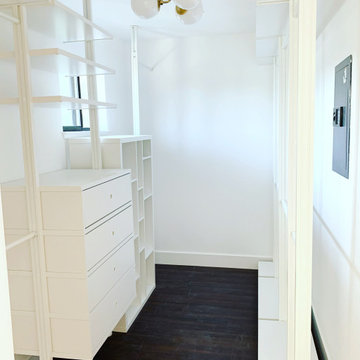
The walk in closet was designed using Ikea cabinetry
This is an example of a medium sized eclectic gender neutral walk-in wardrobe in San Francisco with flat-panel cabinets, white cabinets, dark hardwood flooring and black floors.
This is an example of a medium sized eclectic gender neutral walk-in wardrobe in San Francisco with flat-panel cabinets, white cabinets, dark hardwood flooring and black floors.
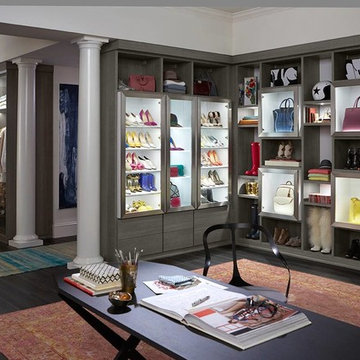
This is an example of an expansive classic walk-in wardrobe for women in Philadelphia with flat-panel cabinets, dark wood cabinets, dark hardwood flooring and black floors.
Wardrobe with Dark Hardwood Flooring and Black Floors Ideas and Designs
1