Wardrobe with Dark Hardwood Flooring and Carpet Ideas and Designs
Refine by:
Budget
Sort by:Popular Today
1 - 20 of 21,007 photos
Item 1 of 3

The dressing had to be spacious and, of course, with plenty of storage. Since we dressed all wardrobes in the house, we chose to dress this dressing room as well.

Photo of a large traditional walk-in wardrobe for women in Surrey with recessed-panel cabinets and carpet.

Classic gender neutral dressing room in London with shaker cabinets, green cabinets, carpet, beige floors and a vaulted ceiling.
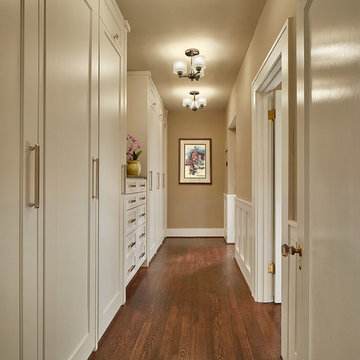
Ken Vaughan - Vaughan Creative Media
Design ideas for a medium sized traditional gender neutral walk-in wardrobe in Dallas with shaker cabinets, white cabinets, dark hardwood flooring and brown floors.
Design ideas for a medium sized traditional gender neutral walk-in wardrobe in Dallas with shaker cabinets, white cabinets, dark hardwood flooring and brown floors.
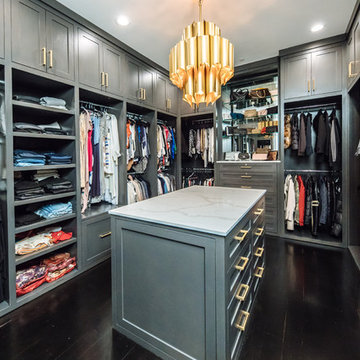
Maple Plywood custom cabinetry painted a beautiful grey with a stunning chandelier and brass hardware accents. The upper cabinets all enclosed behind solid panel doors to keep things clean and organized.
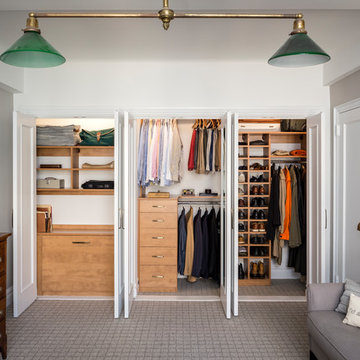
Design ideas for a classic dressing room for men in New York with flat-panel cabinets, medium wood cabinets, carpet and grey floors.

Small traditional gender neutral walk-in wardrobe in New York with open cabinets, white cabinets, beige floors and carpet.
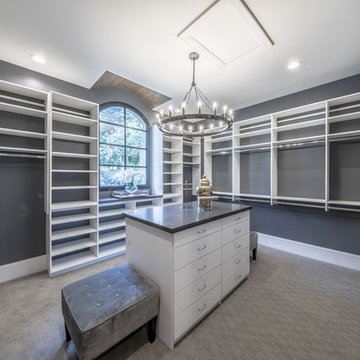
Photo of an expansive contemporary gender neutral walk-in wardrobe in Salt Lake City with flat-panel cabinets, white cabinets, carpet and brown floors.
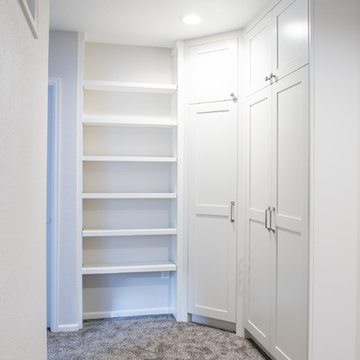
Photo of a medium sized contemporary gender neutral standard wardrobe in Denver with shaker cabinets, white cabinets and carpet.
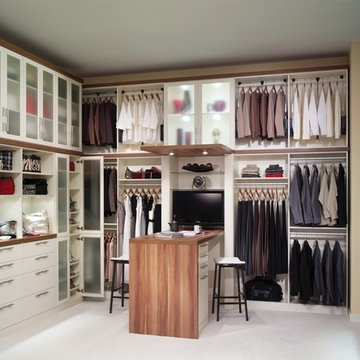
Beautiful walk-in closet and dressing room. Features include shoe storage, handbag storage pull-down hanging system, slide out mirror, double tiered jewelry trays and a swivel ironing board. Shown in Eggshell Ivory with Forterra in Canyon Plum. Call for a Free Consultation at 610-358-3171

master closet, walk in closet, organization, storage, double hang, hanging rods, open shelves, shelves in closet, open storage boxes, shoe racks, drawers in closet, built in dresser, cabinets in closet
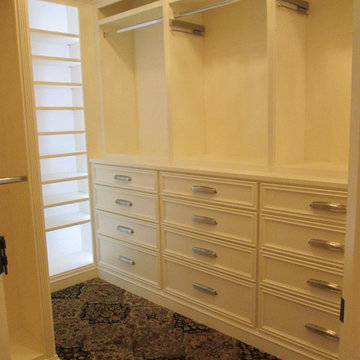
Lots of drawers in this project! All soft close with dovetailed drawers.
Medium sized classic walk-in wardrobe for women in St Louis with flat-panel cabinets, white cabinets and carpet.
Medium sized classic walk-in wardrobe for women in St Louis with flat-panel cabinets, white cabinets and carpet.
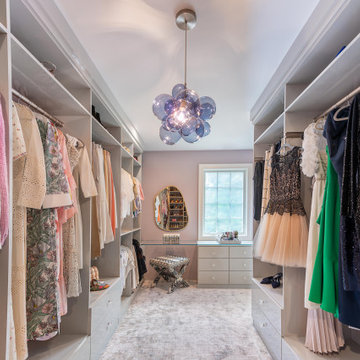
Inspiration for a traditional dressing room for women in New York with flat-panel cabinets, grey cabinets, carpet and grey floors.
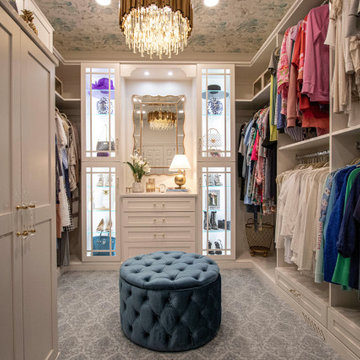
Custom built cabinetry was installed in this closet. Finished in White Alabaster paint. Includes two pull down closet rods, two pant pullouts, six oval closet rods, two valet rods, one scarf rack pullout, one belt rack pull out, one standard jewelry tray. Accessories are finished in Chrome. The countertop is MSI Quartz - Calacatta Bali
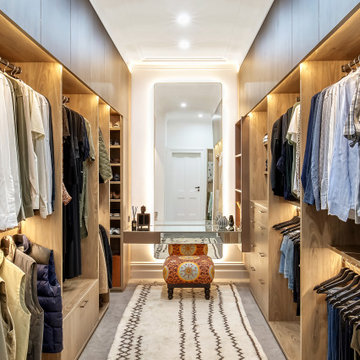
Laminex Brushed Bronze is used on the floating wall cabinet to whisper luxury and pique interest about the treasures within. An asymmetric split of mirror and bronze continues on the dressing table drawers making for an overall subtle material mix with intriguing, blurred lines.
To the left of the dressing table, recessed L-shaped shoe shelving suggests a more expansive space than actuality, once again avoiding long, straight run cabinets.
Lucia’s clothing is placed at the dressing table end and Pierre at the bathroom end minimizing traffic conflict in the space.
Functionality:
• All clothing has been accommodated within Lucia’s reach, with minimal space wastage.
• All shelving matches width and depth of garments for permanent tidiness and are within sight and reach without bending.
• Angling the shoe shelves reduces the projection of the seat into the room.
• Custom shoe drawers for casual shoes maximise space
• Custom scarf rack capitalises on the small space behind the door with easy selection and visibility
• Scarf/belt racks slide out for easy vision/access
Polytec Notaio Walnut in 25mm thickness for main cabinetry is proportionate to the scale of the space.
Mirror top dressing table edges protected from chipping by aluminium bronze channel.
Motion sensor lighting for convenience
Dimmable lighting for variations in task and ambience.
Glare minimized through overhead cabinets concealing upper LED’s
Attribution:Dressing table in front of the mirror was inspired by a Madeleine Blanchfield Architects project on “Houzz”.
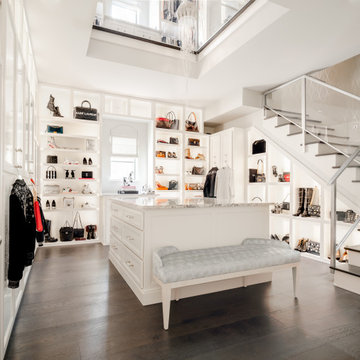
This expansive two-story master closet is a dream for any fashionista, showcasing purses, shoes, and clothing collections in custom-built, backlit cabinetry. With its geometric metallic wallpaper and a chic sitting area in shades of pink and purple, it has just the right amount of glamour and femininity.
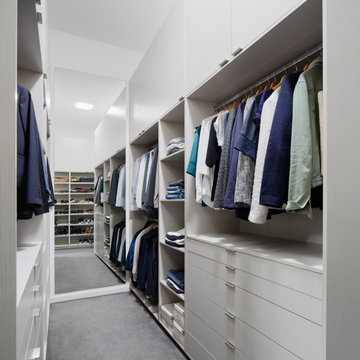
Custom designed Walk In Robe with integrated LED lighting to hang rails, built in drawers, shelving, shoe shelving and cupboard storage above.
Inspiration for a medium sized contemporary gender neutral walk-in wardrobe in Melbourne with flat-panel cabinets, grey cabinets, carpet and grey floors.
Inspiration for a medium sized contemporary gender neutral walk-in wardrobe in Melbourne with flat-panel cabinets, grey cabinets, carpet and grey floors.

TEAM:
Architect: LDa Architecture & Interiors
Builder (Kitchen/ Mudroom Addition): Shanks Engineering & Construction
Builder (Master Suite Addition): Hampden Design
Photographer: Greg Premru
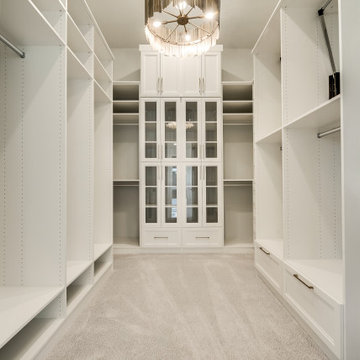
Design ideas for a large mediterranean gender neutral dressing room in Dallas with glass-front cabinets, white cabinets and carpet.
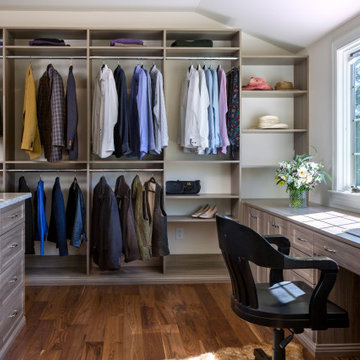
This is an example of a classic gender neutral walk-in wardrobe in Charlotte with open cabinets, grey cabinets, dark hardwood flooring and brown floors.
Wardrobe with Dark Hardwood Flooring and Carpet Ideas and Designs
1