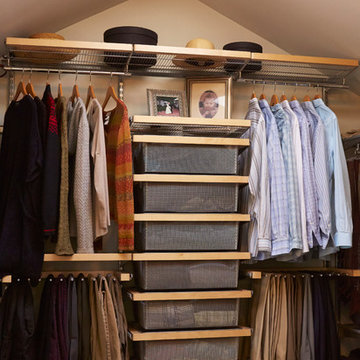Wardrobe with Dark Hardwood Flooring and Cork Flooring Ideas and Designs
Refine by:
Budget
Sort by:Popular Today
81 - 100 of 5,524 photos
Item 1 of 3
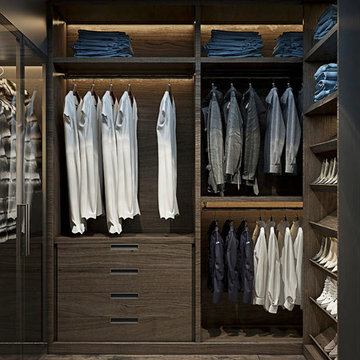
Inspiration for a large modern gender neutral walk-in wardrobe with flat-panel cabinets, dark wood cabinets, dark hardwood flooring and brown floors.
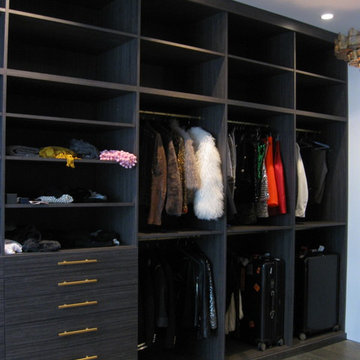
Textured Wood Grained Melamine, soft close drawer slides. Matching Backing Fixed Round Rod. Fixed Shoe Shelves Acrylic shoe stops
This is an example of an expansive contemporary gender neutral walk-in wardrobe in Los Angeles with dark wood cabinets, open cabinets, dark hardwood flooring and brown floors.
This is an example of an expansive contemporary gender neutral walk-in wardrobe in Los Angeles with dark wood cabinets, open cabinets, dark hardwood flooring and brown floors.
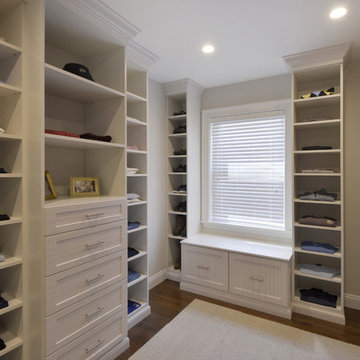
Inspiration for a large contemporary gender neutral walk-in wardrobe in New York with shaker cabinets, white cabinets and dark hardwood flooring.
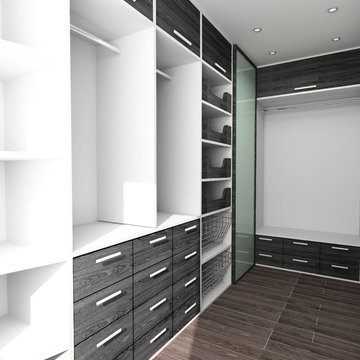
Design ideas for a medium sized classic gender neutral walk-in wardrobe in Richmond with open cabinets, grey cabinets, dark hardwood flooring and brown floors.
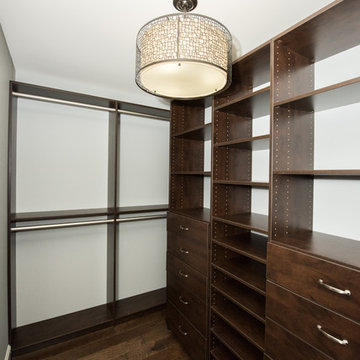
Wilhelm Photography
Photo of a large modern gender neutral walk-in wardrobe in Nashville with white cabinets, dark hardwood flooring and brown floors.
Photo of a large modern gender neutral walk-in wardrobe in Nashville with white cabinets, dark hardwood flooring and brown floors.
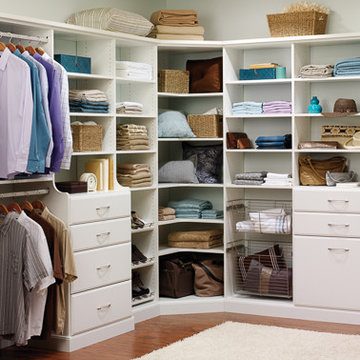
Photo of a medium sized traditional gender neutral walk-in wardrobe in Jacksonville with flat-panel cabinets, white cabinets, dark hardwood flooring and brown floors.
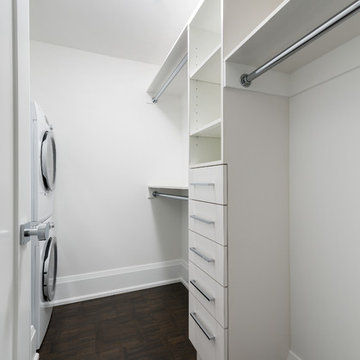
Gillian Jackson
Photo of a small contemporary gender neutral walk-in wardrobe in Toronto with flat-panel cabinets, dark hardwood flooring and white cabinets.
Photo of a small contemporary gender neutral walk-in wardrobe in Toronto with flat-panel cabinets, dark hardwood flooring and white cabinets.
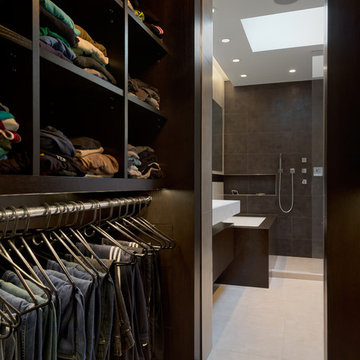
Andrew Rugge
Inspiration for a small modern walk-in wardrobe for men in New York with open cabinets, dark wood cabinets and dark hardwood flooring.
Inspiration for a small modern walk-in wardrobe for men in New York with open cabinets, dark wood cabinets and dark hardwood flooring.
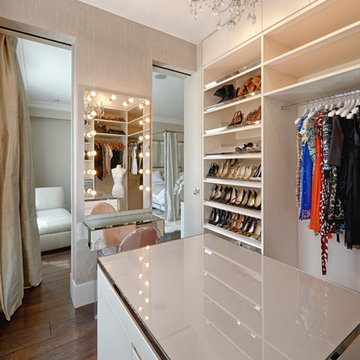
© Marco Joe Fazio, LBIPP
Contemporary dressing room in Surrey with white cabinets and dark hardwood flooring.
Contemporary dressing room in Surrey with white cabinets and dark hardwood flooring.
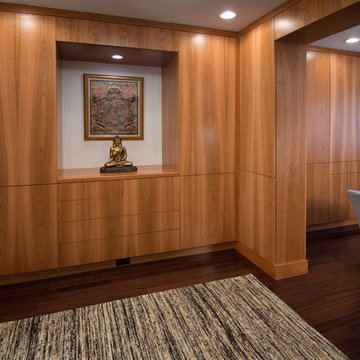
Large modern gender neutral dressing room in Philadelphia with flat-panel cabinets, light wood cabinets and dark hardwood flooring.
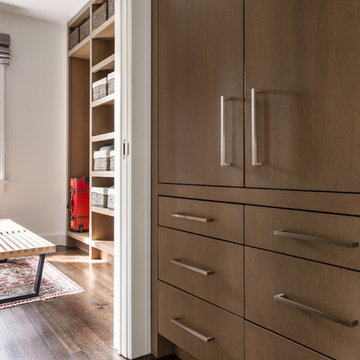
Wes Tarca
Modern gender neutral dressing room in New York with flat-panel cabinets, medium wood cabinets and dark hardwood flooring.
Modern gender neutral dressing room in New York with flat-panel cabinets, medium wood cabinets and dark hardwood flooring.
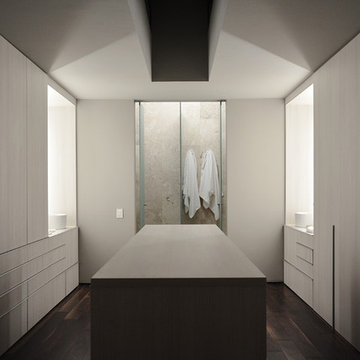
Carlos
This is an example of a large modern gender neutral walk-in wardrobe in Other with flat-panel cabinets, light wood cabinets and dark hardwood flooring.
This is an example of a large modern gender neutral walk-in wardrobe in Other with flat-panel cabinets, light wood cabinets and dark hardwood flooring.
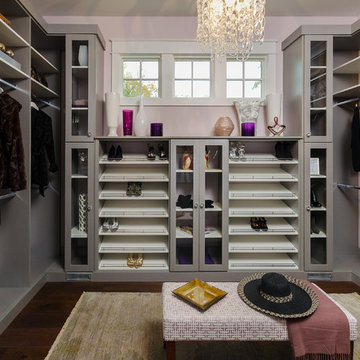
Grey melamine, Lucite door inserts, metal toe stop femces
This is an example of a medium sized modern walk-in wardrobe for women in Los Angeles with flat-panel cabinets, grey cabinets and dark hardwood flooring.
This is an example of a medium sized modern walk-in wardrobe for women in Los Angeles with flat-panel cabinets, grey cabinets and dark hardwood flooring.
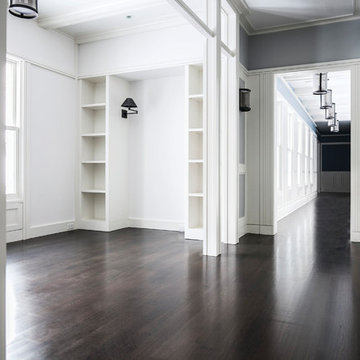
Architect: Mahdad Saniee, Saniee Architects LLC
Photography By: Landino Photo
“Very exciting home that recalls Swedish Classicism of the early part of the 20th century. Effortless combination of traditional and modern influences. Achieves a kind of grandeur with simplicity and confidence.”
This project uses familiar shapes, proportions and materials to create a stately home for modern living. The house utilizes best available strategies to be environmentally responsible, including proper orientation for best natural lighting and super insulation for energy efficiency.
Inspiration for this design was based on the need to show others that a grand house can be comfortable, intimate, bright and light without needing to resort to tired and pastiche elements and details.
A generous range of Marvin Windows and Doors created a sense of continuity, while giving this grand home a bright and intimate atmosphere. The range of product also guaranteed the ultimate design freedom, and stayed well within client budget.
MARVIN PRODUCTS USED:
Marvin Sliding Patio Door
Marvin Ultimate Casement Window
Marvin Ultimate Double Hung Window
Marvin Ultimate Swinging French Door
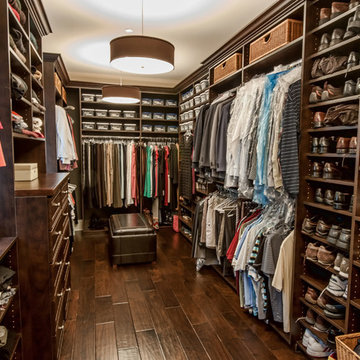
4,440 SF two story home in Brentwood, CA. This home features an attached two-car garage, 5 Bedrooms, 5 Baths, Upstairs Laundry Room, Office, Covered Balconies and Deck, Sitting Room, Living Room, Dining Room, Family Room, Kitchen, Study, Downstairs Guest Room, Foyer, Morning Room, Covered Loggia, Mud Room. Features warm copper gutters and downspouts as well as copper standing seam roofs that grace the main entry and side yard lower roofing elements to complement the cranberry red front door. An ample sun deck off the master provides a view of the large grassy back yard. The interior features include an Elan Smart House system integrated with surround sound audio system at the Great Room, and speakers throughout the interior and exterior of the home. The well out-fitted Gym and a dark wood paneled home Office provide private spaces for the adults. A large Playroom with wainscot height chalk-board walls creates a fun place for the kids to play. Photos by: Latham Architectural
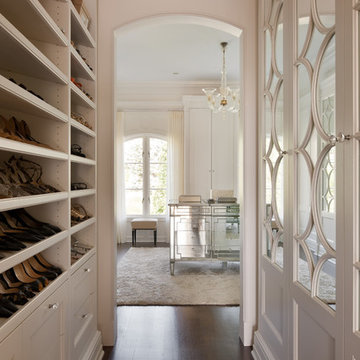
Design ideas for a classic walk-in wardrobe in New York with open cabinets, white cabinets and dark hardwood flooring.
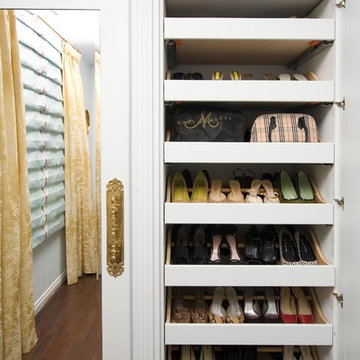
We saw a need for built-ins and extra space for clothes and shoes for this married couple’s bedroom. The doors were faced with mirrors to provide a sense of additional
space. Lampshades go vintage Paris with wrapped material that was left over from the window treatments.
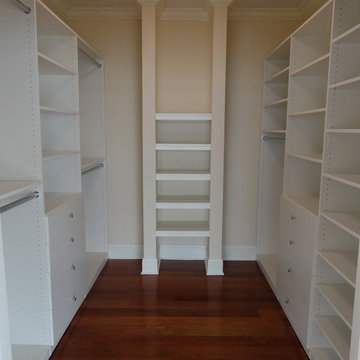
Andrea Gary - Lookout at the Hudson Harbor, Tarrytown, NY
Design ideas for a medium sized contemporary walk-in wardrobe for women in New York with open cabinets, white cabinets, dark hardwood flooring and brown floors.
Design ideas for a medium sized contemporary walk-in wardrobe for women in New York with open cabinets, white cabinets, dark hardwood flooring and brown floors.
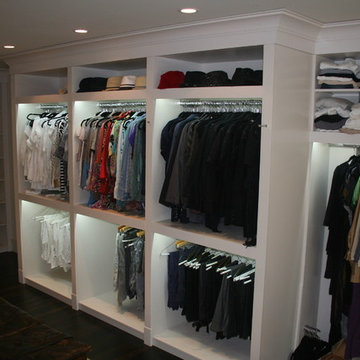
Long Hanging with shelves, Double Hanging & ( 12" Inch Depth) Shoe Shelves In Off White
This is an example of a large modern gender neutral walk-in wardrobe in Miami with open cabinets, white cabinets and dark hardwood flooring.
This is an example of a large modern gender neutral walk-in wardrobe in Miami with open cabinets, white cabinets and dark hardwood flooring.
Wardrobe with Dark Hardwood Flooring and Cork Flooring Ideas and Designs
5
