Wardrobe with Dark Hardwood Flooring and Travertine Flooring Ideas and Designs
Refine by:
Budget
Sort by:Popular Today
41 - 60 of 5,656 photos
Item 1 of 3
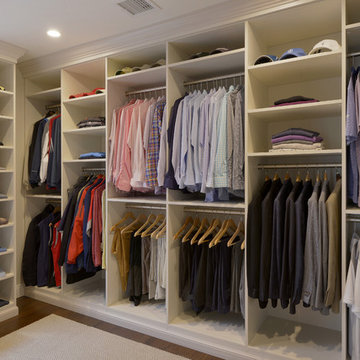
Large contemporary gender neutral walk-in wardrobe in New York with shaker cabinets, white cabinets and dark hardwood flooring.
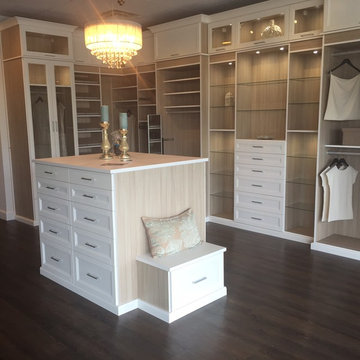
Design ideas for a large traditional gender neutral walk-in wardrobe in Jacksonville with recessed-panel cabinets, white cabinets and dark hardwood flooring.
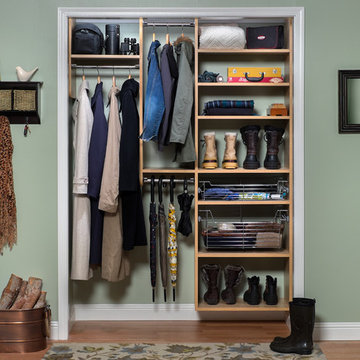
This is an example of a small contemporary gender neutral standard wardrobe in Boston with open cabinets, light wood cabinets and dark hardwood flooring.
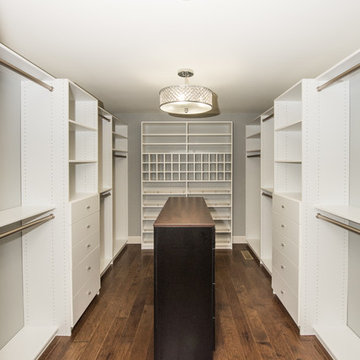
Wilhelm Photography
This is an example of a large modern gender neutral walk-in wardrobe in Nashville with white cabinets, dark hardwood flooring and brown floors.
This is an example of a large modern gender neutral walk-in wardrobe in Nashville with white cabinets, dark hardwood flooring and brown floors.
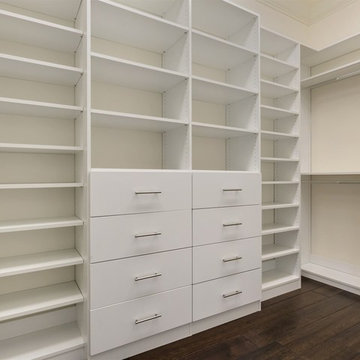
Photo of a large traditional gender neutral walk-in wardrobe in Orlando with open cabinets, white cabinets and dark hardwood flooring.

Utility closets are most commonly used to house your practical day-to-day appliances and supplies. Featured in a prefinished maple and white painted oak, this layout is a perfect blend of style and function.
transFORM’s bifold hinge decorative doors, fold at the center, taking up less room when opened than conventional style doors.
Thanks to a generous amount of shelving, this tall and slim unit allows you to store everyday household items in a smart and organized way.
Top shelves provide enough depth to hold your extra towels and bulkier linens. Cleaning supplies are easy to locate and arrange with our pull-out trays. Our sliding chrome basket not only matches the cabinet’s finishes but also serves as a convenient place to store your dirty dusting cloths until laundry day.
The space is maximized with smart storage features like an Elite Broom Hook, which is designed to keep long-handled items upright and out of the way.
An organized utility closet is essential to keeping things in order during your day-to-day chores. transFORM’s custom closets can provide you with an efficient layout that places everything you need within reach.
Photography by Ken Stabile
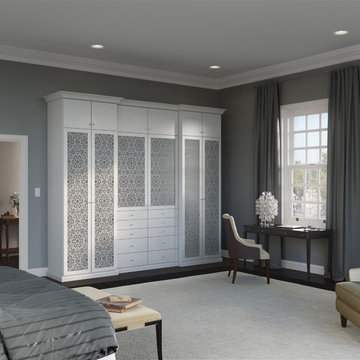
Embossed decorative mirror panels evoke timeless elegance in this gorgeous wardrobe, providing necessary storage and style.
Inspiration for a large traditional standard wardrobe for women in Nashville with flat-panel cabinets, white cabinets and dark hardwood flooring.
Inspiration for a large traditional standard wardrobe for women in Nashville with flat-panel cabinets, white cabinets and dark hardwood flooring.
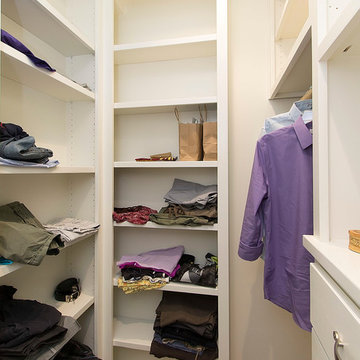
Design ideas for a small traditional gender neutral walk-in wardrobe in New Orleans with dark hardwood flooring.
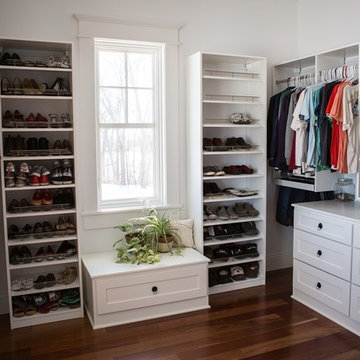
Inspiration for a large traditional gender neutral walk-in wardrobe in Cedar Rapids with shaker cabinets, white cabinets and dark hardwood flooring.

The gentleman's walk-in closet and dressing area feature natural wood shelving and cabinetry with a medium custom stain applied by master skilled artisans.
Interior Architecture by Brian O'Keefe Architect, PC, with Interior Design by Marjorie Shushan.
Featured in Architectural Digest.
Photo by Liz Ordonoz.
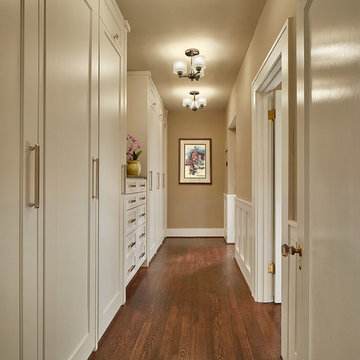
Ken Vaughan - Vaughan Creative Media
Design ideas for a medium sized traditional gender neutral walk-in wardrobe in Dallas with shaker cabinets, white cabinets, dark hardwood flooring and brown floors.
Design ideas for a medium sized traditional gender neutral walk-in wardrobe in Dallas with shaker cabinets, white cabinets, dark hardwood flooring and brown floors.
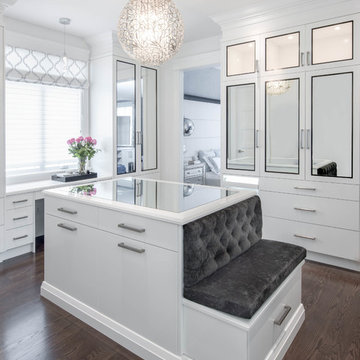
This custom walk in closet has been designed by Lux Design, to reflect the high end style of the home owners. Beautiful pendant fixture have been selected to add additional lighting to the space, as well as complete the glamorous feel of the room. Subtle pink accents added for the perfect feminine touch.

A fresh take on traditional style, this sprawling suburban home draws its occupants together in beautifully, comfortably designed spaces that gather family members for companionship, conversation, and conviviality. At the same time, it adroitly accommodates a crowd, and facilitates large-scale entertaining with ease. This balance of private intimacy and public welcome is the result of Soucie Horner’s deft remodeling of the original floor plan and creation of an all-new wing comprising functional spaces including a mudroom, powder room, laundry room, and home office, along with an exciting, three-room teen suite above. A quietly orchestrated symphony of grayed blues unites this home, from Soucie Horner Collections custom furniture and rugs, to objects, accessories, and decorative exclamationpoints that punctuate the carefully synthesized interiors. A discerning demonstration of family-friendly living at its finest.
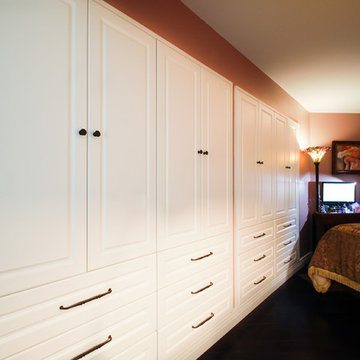
Photo of a medium sized classic standard wardrobe for women in Minneapolis with raised-panel cabinets, white cabinets and dark hardwood flooring.
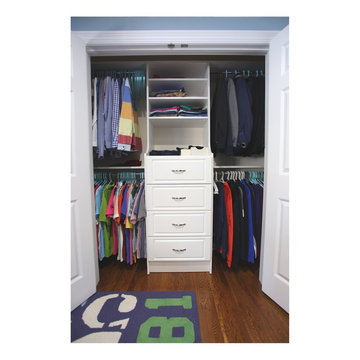
This album is to show some of the basic closet configurations, because the majority of our closets are not five figure master walk-ins.
This reach-in features four 10" drawers in a hutch configuration with a radius return back to shelving above and double hang closet rod on both sides.
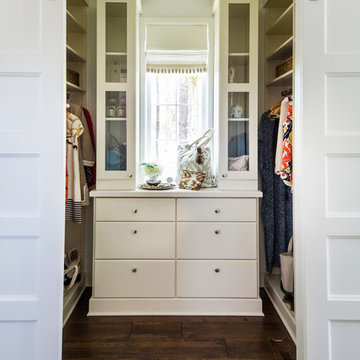
Photo of a rural walk-in wardrobe for women in Birmingham with flat-panel cabinets, white cabinets and dark hardwood flooring.
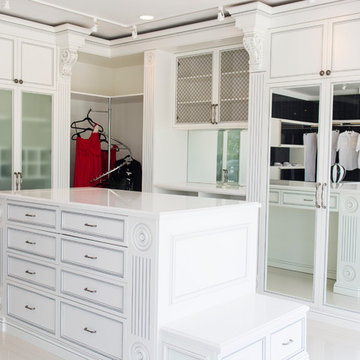
White Painted Closet with Wide Fluted Columns, Corbels. island with a bench
This is an example of a small traditional walk-in wardrobe for women in Los Angeles with recessed-panel cabinets, dark hardwood flooring and white cabinets.
This is an example of a small traditional walk-in wardrobe for women in Los Angeles with recessed-panel cabinets, dark hardwood flooring and white cabinets.
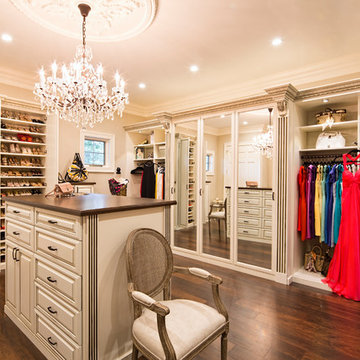
Antique white walk-in closet offers abundant shoe and handbag storage. Note the special java glazing and classical embellishments such as decorative molding and acanthus leaf corbels.
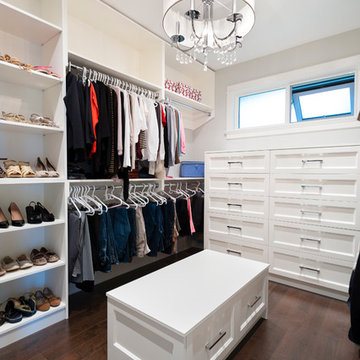
This beautiful home is located in West Vancouver BC. This family came to SGDI in the very early stages of design. They had architectural plans for their home, but needed a full interior package to turn constructions drawings into a beautiful liveable home. Boasting fantastic views of the water, this home has a chef’s kitchen equipped with a Wolf/Sub-Zero appliance package and a massive island with comfortable seating for 5. No detail was overlooked in this home. The master ensuite is a huge retreat with marble throughout, steam shower, and raised soaker tub overlooking the water with an adjacent 2 way fireplace to the mater bedroom. Frame-less glass was used as much as possible throughout the home to ensure views were not hindered. The basement boasts a large custom temperature controlled 150sft wine room. A marvel inside and out.
Paul Grdina Photography
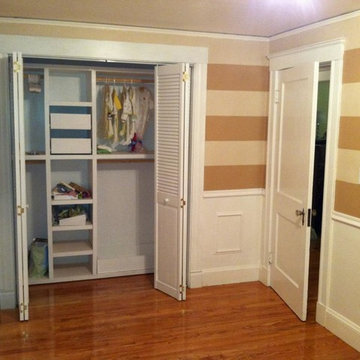
Design ideas for a small classic gender neutral standard wardrobe in Boston with open cabinets, white cabinets, dark hardwood flooring and brown floors.
Wardrobe with Dark Hardwood Flooring and Travertine Flooring Ideas and Designs
3