Affordable Wardrobe with Dark Wood Cabinets Ideas and Designs
Refine by:
Budget
Sort by:Popular Today
1 - 20 of 691 photos
Item 1 of 3
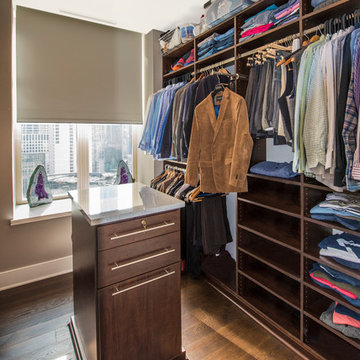
Closet design by Tim Higbee of Closet Works:
"His" side of the closet features a lot of shelving for organizing and storing a large collection of sweaters. Custom pull-outs for ties, pants and a valet pole increase functionality by allowing more items to be stored in a small space and keeping it all accessible so that it is quick and easy to find what you are looking for.
photo - Cathy Rabeler
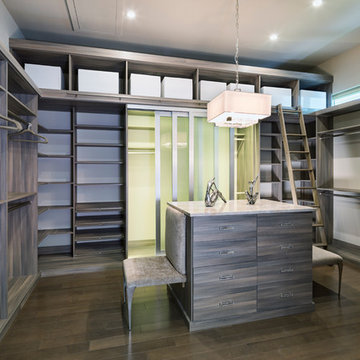
Dark wood grain melamine with island and unique benches. Oil rubbed bronze rods and library ladder.
This is an example of a medium sized modern gender neutral walk-in wardrobe in Los Angeles with flat-panel cabinets, dark wood cabinets and medium hardwood flooring.
This is an example of a medium sized modern gender neutral walk-in wardrobe in Los Angeles with flat-panel cabinets, dark wood cabinets and medium hardwood flooring.
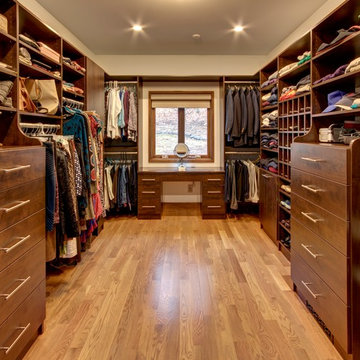
Large walk in closet with makeup built in, shoe storage, necklace cabinet, drawer hutch built ins and more.
Photos by Denis
Large classic gender neutral walk-in wardrobe in Other with flat-panel cabinets, dark wood cabinets, medium hardwood flooring and beige floors.
Large classic gender neutral walk-in wardrobe in Other with flat-panel cabinets, dark wood cabinets, medium hardwood flooring and beige floors.
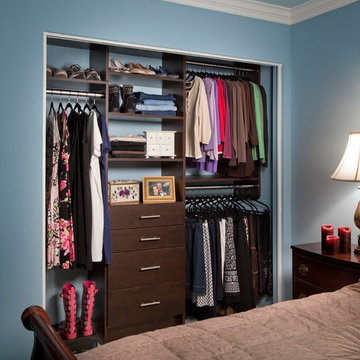
Photo of a small classic standard wardrobe for women in Denver with flat-panel cabinets, dark wood cabinets and carpet.
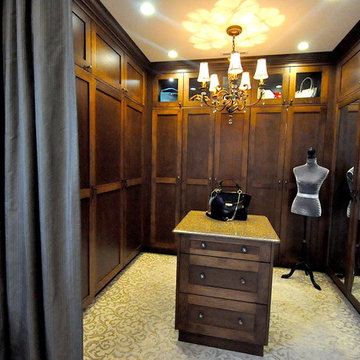
This custom design-built gated stone-exterior European mansion is nearly 10,000 square feet of indoor and outdoor luxury living. Featuring a 19” foyer with spectacular Swarovski crystal chandelier, 7 bedrooms (all ensuite), 8 1/2 bathrooms, high-end designer’s main floor, and wok/fry kitchen with mother of pearl mosaic backsplash, Subzero/Wolf appliances, open-concept design including a huge formal dining room and home office. Radiant heating throughout the house with central air conditioning and HRV systems.
The master suite consists of the master bedroom with individual balcony, Hollywood style walk-in closet, ensuite with 2-person jetted tub, and steam shower unit with rain head and double-sided body jets.
Also includes a fully finished basement suite with separate entrance, 2 bedrooms, 2 bathrooms, kitchen, and living room.
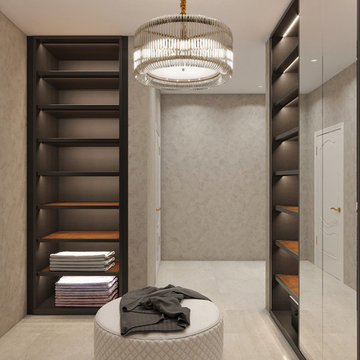
This is an example of a medium sized contemporary gender neutral walk-in wardrobe in Other with open cabinets, dark wood cabinets, ceramic flooring and beige floors.
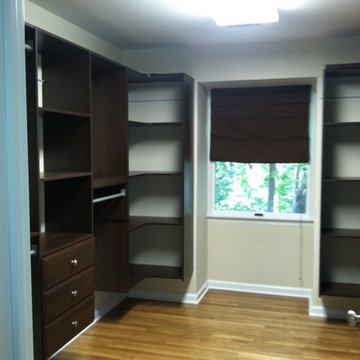
A&E Construction
Inspiration for a large modern gender neutral walk-in wardrobe in Philadelphia with raised-panel cabinets, dark wood cabinets and medium hardwood flooring.
Inspiration for a large modern gender neutral walk-in wardrobe in Philadelphia with raised-panel cabinets, dark wood cabinets and medium hardwood flooring.
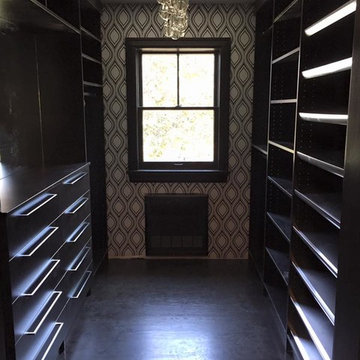
Medium sized contemporary gender neutral walk-in wardrobe in New York with open cabinets, dark wood cabinets and dark hardwood flooring.
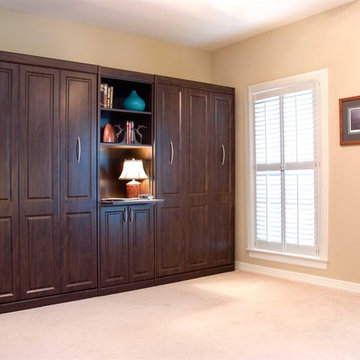
Inspiration for a small contemporary gender neutral dressing room in Jacksonville with raised-panel cabinets, dark wood cabinets, carpet and beige floors.
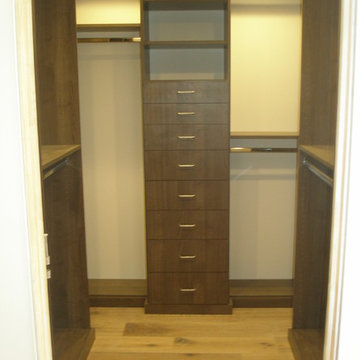
As with many closet projects, the challenge here was to maximize storage to accommodate a lot of storage in a limited space. In this case, the client was very tall and requested that the storage go to the ceiling. From a design perspective, the customer wanted a warm but modern look, so we went with dark wood accents, flat front-drawers and simple hardware.
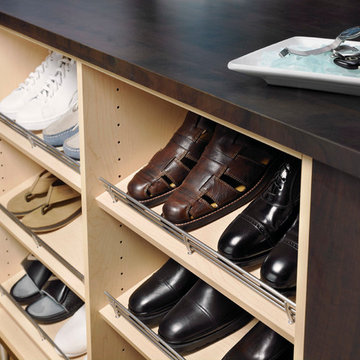
Design ideas for a medium sized walk-in wardrobe for men in Other with open cabinets, dark wood cabinets and light hardwood flooring.
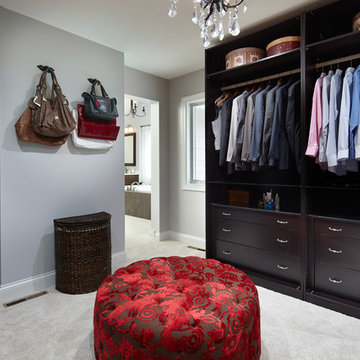
Photo by Karen Melvin
Photo of a traditional dressing room in Minneapolis with flat-panel cabinets, dark wood cabinets and carpet.
Photo of a traditional dressing room in Minneapolis with flat-panel cabinets, dark wood cabinets and carpet.
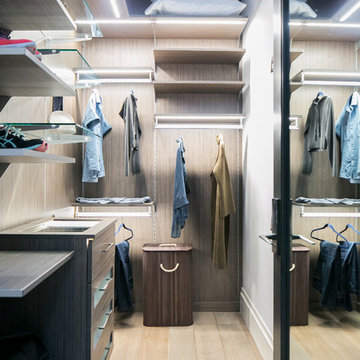
Small Closet Organization
Interior Design Firm, Robeson Design
Closet Factory (Denver)
Contractor, Earthwood Custom Remodeling, Inc.
Cabinetry, Exquisite Kitchen Design (Denver)
Photos by Ryan Garvin
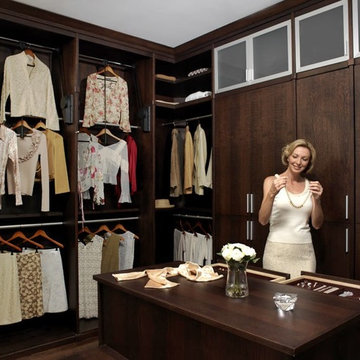
We really wanted to take advantage of the tall ceilings in this space and build our shelves as high as we could. To make those shirts and cardigans easy to grab, all of those rods can be pulled down mechanism. We even used the corner to our advantage to make shelves and put in another rod diagonally. The doors allow you to keep the dust out . The island is great for displaying things on or simply laying out the days outfit. Lastly, the jewelry drawers all have felt dividers, allowing you to locate the piece you need without having to rummage through.
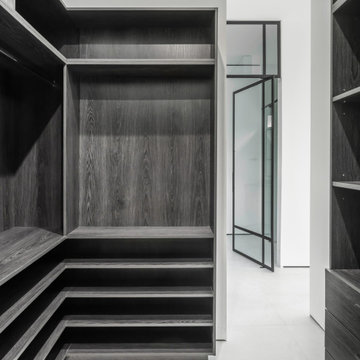
Photo of a large contemporary gender neutral built-in wardrobe in Miami with flat-panel cabinets, dark wood cabinets, ceramic flooring and grey floors.
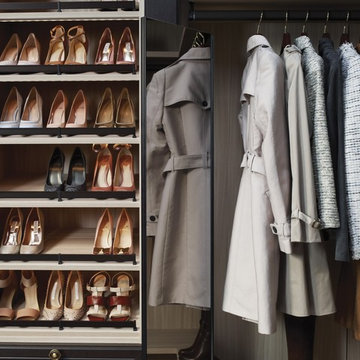
Closet Shoe Shelves & Slide-Out Mirror
This is an example of a small contemporary gender neutral standard wardrobe in Charleston with open cabinets and dark wood cabinets.
This is an example of a small contemporary gender neutral standard wardrobe in Charleston with open cabinets and dark wood cabinets.
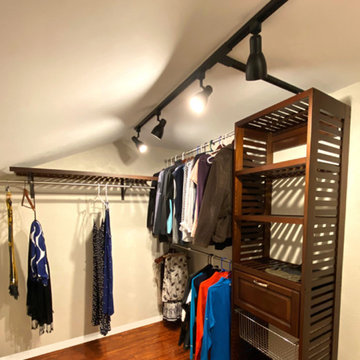
This is an example of a small rural walk-in wardrobe in New York with open cabinets, dark wood cabinets, dark hardwood flooring and a vaulted ceiling.
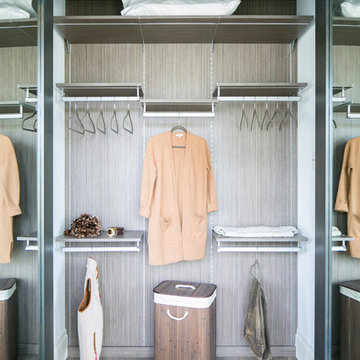
Small Closet Organization
Interior Design Firm, Robeson Design
Closet Factory (Denver)
Contractor, Earthwood Custom Remodeling, Inc.
Cabinetry, Exquisite Kitchen Design (Denver)
Photos by Ryan Garvin
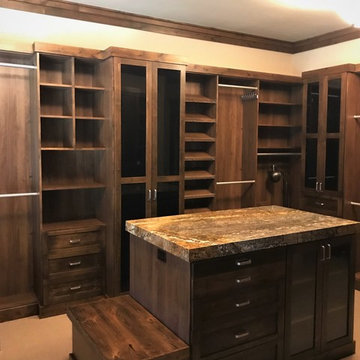
The Closet Butler
Photo of a large classic gender neutral walk-in wardrobe in Salt Lake City with shaker cabinets, dark wood cabinets, carpet and beige floors.
Photo of a large classic gender neutral walk-in wardrobe in Salt Lake City with shaker cabinets, dark wood cabinets, carpet and beige floors.
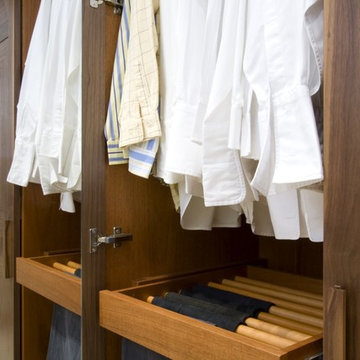
Photo of a large traditional walk-in wardrobe for men in London with dark wood cabinets.
Affordable Wardrobe with Dark Wood Cabinets Ideas and Designs
1