Wardrobe with Distressed Cabinets and Grey Cabinets Ideas and Designs
Refine by:
Budget
Sort by:Popular Today
141 - 160 of 3,735 photos
Item 1 of 3
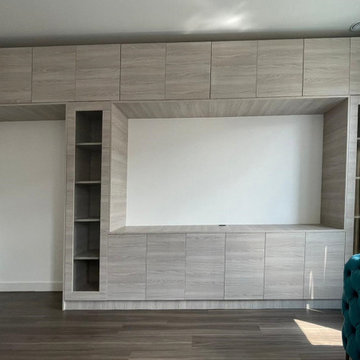
Bespoke Fitted Storage area with glass door. To order, call now at 0203 397 8387 & Book Your Free No-obligation Home Design Visit.
Small modern standard wardrobe in London with flat-panel cabinets, grey cabinets and plywood flooring.
Small modern standard wardrobe in London with flat-panel cabinets, grey cabinets and plywood flooring.

The home owners desired a more efficient and refined design for their master closet renovation project. The new custom cabinetry offers storage options for all types of clothing and accessories. A lit cabinet with adjustable shelves puts shoes on display. A custom designed cover encloses the existing heating radiator below the shoe cabinet. The built-in vanity with marble top includes storage drawers below for jewelry, smaller clothing items and an ironing board. Custom curved brass closet rods are mounted at multiple heights for various lengths of clothing. The brass cabinetry hardware is from Restoration Hardware. This second floor master closet also features a stackable washer and dryer for convenience. Design and construction by One Room at a Time, Inc.
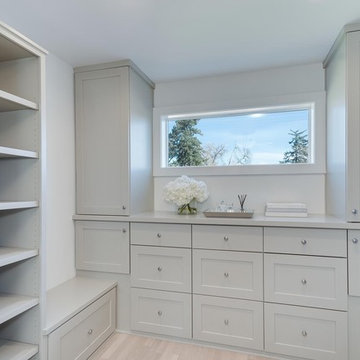
Design ideas for a large classic gender neutral walk-in wardrobe in Denver with shaker cabinets, grey cabinets, light hardwood flooring and beige floors.
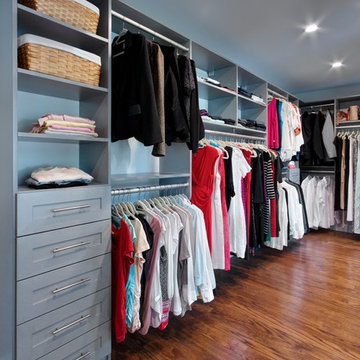
Design ideas for a large classic gender neutral walk-in wardrobe in New York with shaker cabinets, grey cabinets, medium hardwood flooring and brown floors.
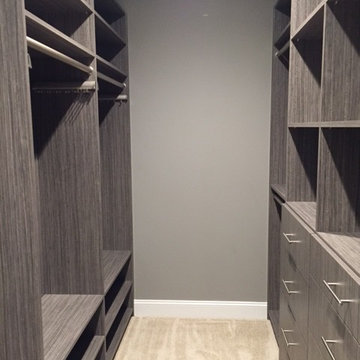
Inspiration for a contemporary walk-in wardrobe in Columbus with flat-panel cabinets and grey cabinets.
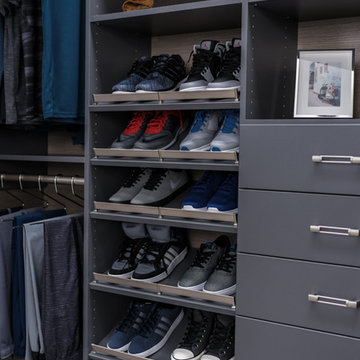
Design ideas for a small contemporary gender neutral standard wardrobe in Detroit with open cabinets, grey cabinets, concrete flooring and beige floors.
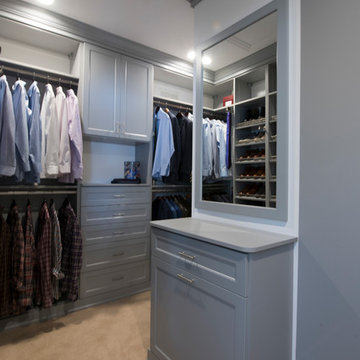
Designed by Lynn Casanova of Closet Works
The clients, who travel frequently, wanted to make sure they had a space that could be used for a packing a suitcase.
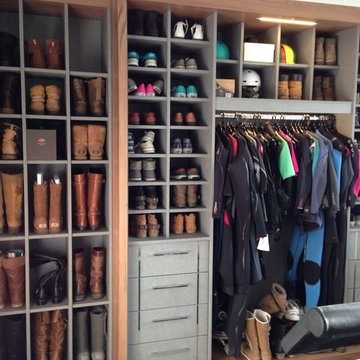
Bespoke shoe and wetsuit storage. Walnut frame. Denim internals with stainless steel trim flushed into drawer fronts.
Design ideas for a medium sized contemporary wardrobe in Dorset with grey cabinets.
Design ideas for a medium sized contemporary wardrobe in Dorset with grey cabinets.
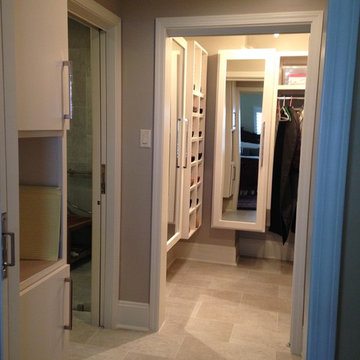
Master Closet vestibule to Master Bath
(Pocket doors open).
H. H. Furr
Design ideas for a small contemporary gender neutral walk-in wardrobe in New Orleans with grey cabinets and porcelain flooring.
Design ideas for a small contemporary gender neutral walk-in wardrobe in New Orleans with grey cabinets and porcelain flooring.
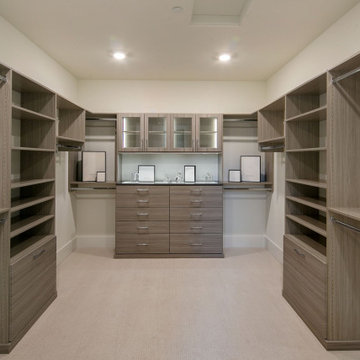
The Kelso's Primary Closet is a well-designed and functional space that offers convenience and style. The closet features cabinet lighting, illuminating the interior and making it easier to find and organize belongings. White can lights provide overall ambient lighting, ensuring a well-lit environment. Gray wooden cabinets offer ample storage space for clothing, accessories, and other items. The closet also includes a jewelry display area, allowing for easy organization and showcasing of favorite pieces. With its large walk-in design, there is plenty of room to navigate and access belongings comfortably. The closet is adorned with nickel and silver hardware, adding a touch of elegance and cohesion to the overall aesthetic. The Kelso's Primary Closet is a combination of practicality and aesthetics, providing a stylish and organized space for their wardrobe and personal items.

His Master Closet ||| We were involved with most aspects of this newly constructed 8,300 sq ft penthouse and guest suite, including: comprehensive construction documents; interior details, drawings and specifications; custom power & lighting; client & builder communications. ||| Penthouse and interior design by: Harry J Crouse Design Inc ||| Photo by: Harry Crouse ||| Builder: Balfour Beatty
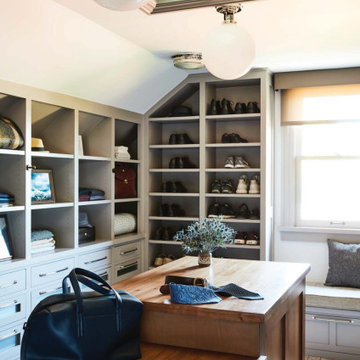
Design ideas for a traditional walk-in wardrobe for men in Los Angeles with open cabinets, grey cabinets and grey floors.
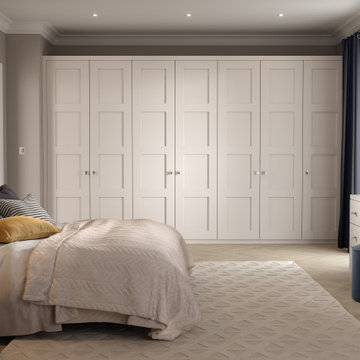
Our Wentworth collection embraces traditional shaker style in its sleek lines and solid, high-quality finish. The Wentworth can be finished in a choice of paint colours, many of which are exclusive to Neville Johnson.
The rich and luxurious painted finish in our own colour, Comfrey adds a sense of quality that is difficult to imitate. Simplicity is key for this design, with the run of shaker style fitted wardrobes aligning perfectly to the wall, feeling like it’s part of the room itself. A complementary dressing table, perfect for getting ready in the morning, is designed with ample storage and style to match.
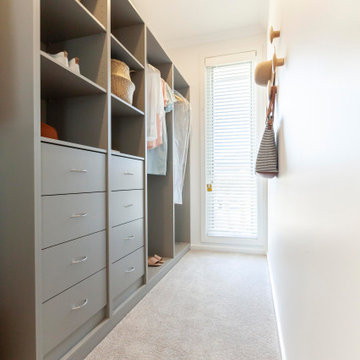
Wardrobe concealed behind bedroom wall in the Master Bedroom, Clarendon home design by JG King Homes Alpha Collection
Inspiration for a medium sized gender neutral walk-in wardrobe in Melbourne with open cabinets, grey cabinets, carpet and beige floors.
Inspiration for a medium sized gender neutral walk-in wardrobe in Melbourne with open cabinets, grey cabinets, carpet and beige floors.
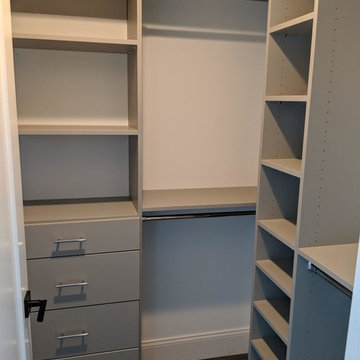
Design ideas for a small classic walk-in wardrobe in New York with flat-panel cabinets, grey cabinets, dark hardwood flooring and brown floors.
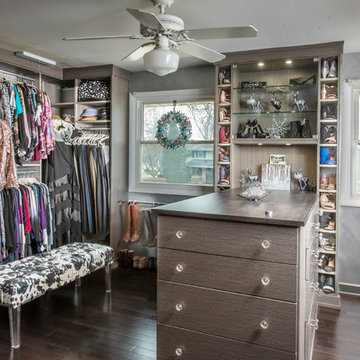
Design by Janine Crixell of Closet Works
Design ideas for a large traditional gender neutral walk-in wardrobe in Chicago with flat-panel cabinets, grey cabinets, dark hardwood flooring and brown floors.
Design ideas for a large traditional gender neutral walk-in wardrobe in Chicago with flat-panel cabinets, grey cabinets, dark hardwood flooring and brown floors.
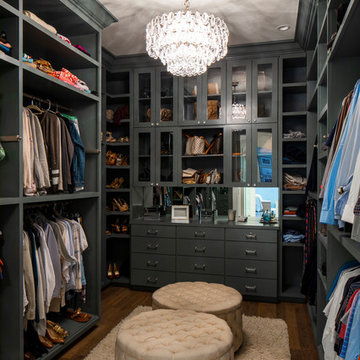
Fine Focus Photography
Classic gender neutral dressing room in Austin with glass-front cabinets, grey cabinets, medium hardwood flooring and brown floors.
Classic gender neutral dressing room in Austin with glass-front cabinets, grey cabinets, medium hardwood flooring and brown floors.
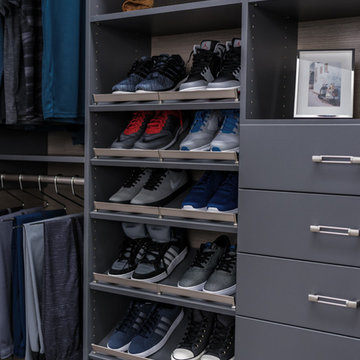
Photo of a medium sized industrial walk-in wardrobe for men in Charleston with grey floors, open cabinets, grey cabinets and ceramic flooring.
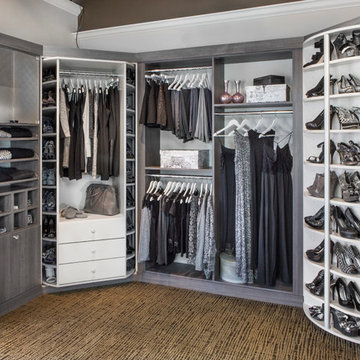
Photo of a large classic walk-in wardrobe for women in Phoenix with open cabinets, grey cabinets, carpet and brown floors.
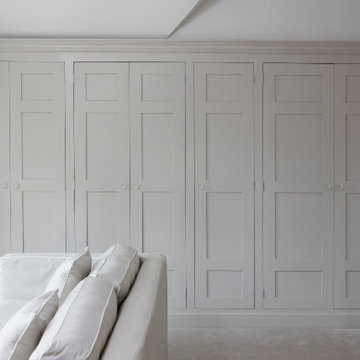
Bespoke dressing room, walk in wardrobe with stunning internals. Drinks fridge, boiling tap
Photo of a medium sized traditional gender neutral dressing room in West Midlands with shaker cabinets, grey cabinets, carpet and beige floors.
Photo of a medium sized traditional gender neutral dressing room in West Midlands with shaker cabinets, grey cabinets, carpet and beige floors.
Wardrobe with Distressed Cabinets and Grey Cabinets Ideas and Designs
8