Wardrobe with Distressed Cabinets and Medium Wood Cabinets Ideas and Designs
Refine by:
Budget
Sort by:Popular Today
101 - 120 of 5,019 photos
Item 1 of 3
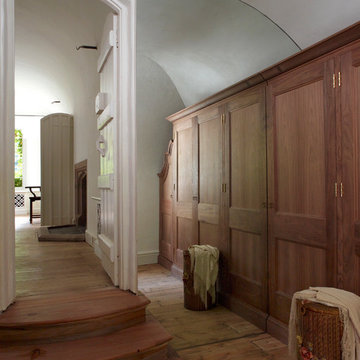
http://www.paulbarkerphotographer.co.uk/
Medium sized classic gender neutral dressing room in London with recessed-panel cabinets, medium wood cabinets and medium hardwood flooring.
Medium sized classic gender neutral dressing room in London with recessed-panel cabinets, medium wood cabinets and medium hardwood flooring.
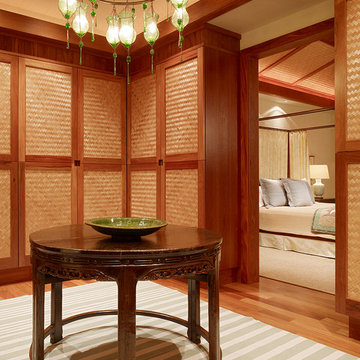
Inspiration for a world-inspired dressing room in Hawaii with flat-panel cabinets and medium wood cabinets.
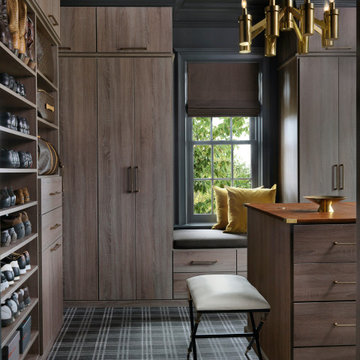
Style and sophistication are the perfect words to describe this masculine dressing room. Everything has a place whether it is on a shelf or in a drawer and all hanging is concealed behind doors, leaving a crisp and organized space everyday. The textured melaimine with brass accents were the perfect combo for this dressing room.
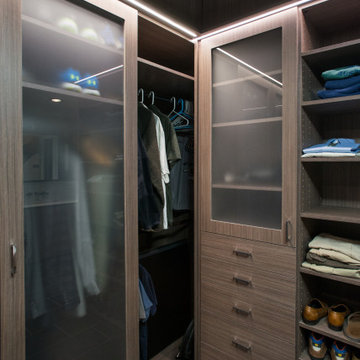
A modern and masculine walk-in closet in a downtown loft. The space became a combination of bathroom, closet, and laundry. The combination of wood tones, clean lines, and lighting creates a warm modern vibe.
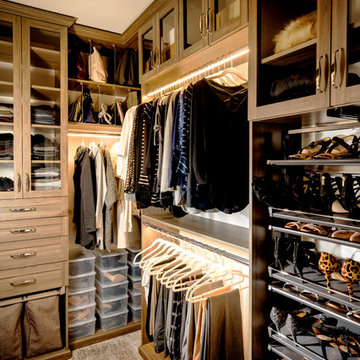
Inspiration for a medium sized modern walk-in wardrobe for women in Other with recessed-panel cabinets, medium wood cabinets and carpet.
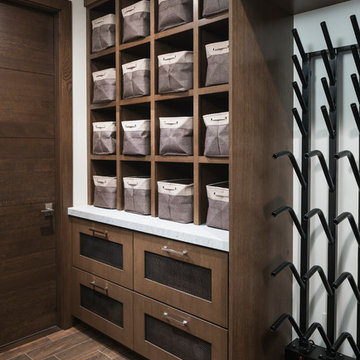
Photo of a contemporary wardrobe in Other with medium wood cabinets and brown floors.
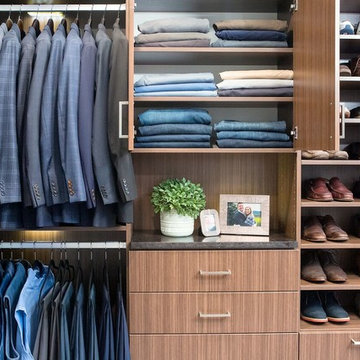
Photo of a medium sized contemporary walk-in wardrobe for men in Seattle with flat-panel cabinets and medium wood cabinets.
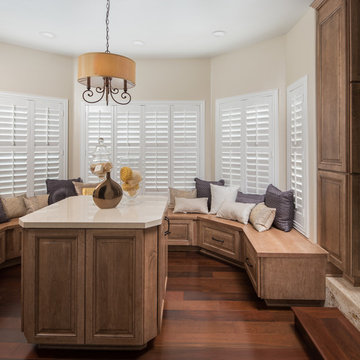
This is an example of a traditional gender neutral dressing room in San Diego with raised-panel cabinets, medium wood cabinets, medium hardwood flooring and brown floors.
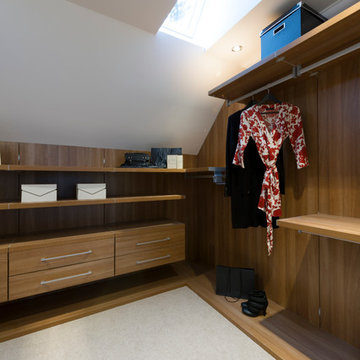
Beautiful cantilevered modular furniture for attic conversion.
Medium oak tones.
Angled ceilings.
Floating cabinets
Contemporary style
Hanging rail shelves
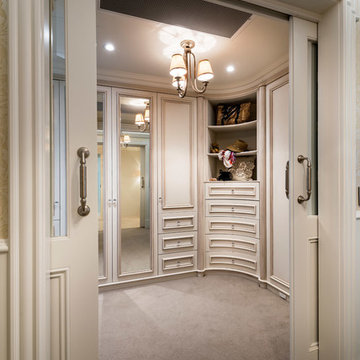
Interior Architecture design detail, finishes decor & furniture
by Jodie Cooper Design
Photo of a large traditional gender neutral walk-in wardrobe in Perth with recessed-panel cabinets, distressed cabinets and carpet.
Photo of a large traditional gender neutral walk-in wardrobe in Perth with recessed-panel cabinets, distressed cabinets and carpet.
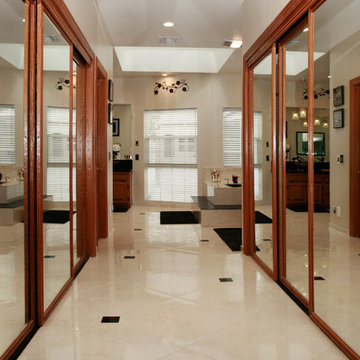
Every grand master bathroom needs a grand entrance, this hallway takes you from the master bedroom to the master bath with two vast walk in closets in both side with lard sliding mirrored doors. the floor of the bath and walk way are 24"x24" ceramic tile mimicking marble look and placed in a diamond pattern with 4"x4" black granite accent tiles.
all the wood work in this bath are original oak carpentry refinished and re-glazed.
Photography: ancel sitton
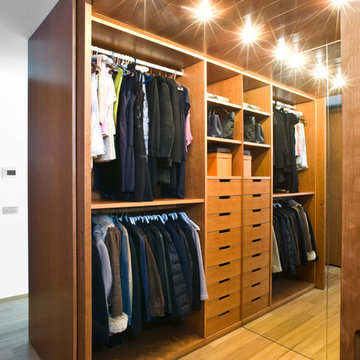
ph Alessandro Branca
Photo of a medium sized contemporary gender neutral walk-in wardrobe in Milan with open cabinets, medium wood cabinets and light hardwood flooring.
Photo of a medium sized contemporary gender neutral walk-in wardrobe in Milan with open cabinets, medium wood cabinets and light hardwood flooring.
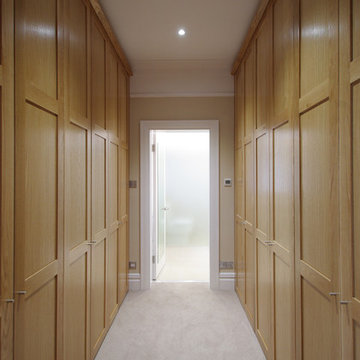
Built in wardrobes were also designed and commissioned in solid oak and oak veneers. These incorporated automatic lighting and formed the walk through wardrobe on the way intot he enuite bathroom.
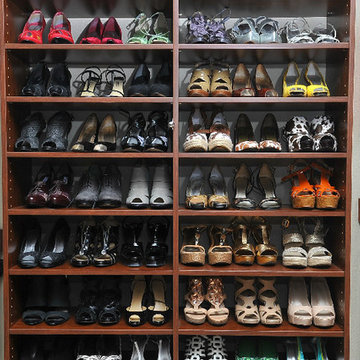
This is an example of a medium sized classic walk-in wardrobe for women in Las Vegas with open cabinets and medium wood cabinets.
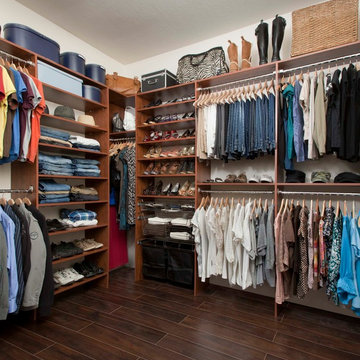
Simple walk in closet in cognac, sliding hampers, baskets, shoe shelves.
Inspiration for a medium sized traditional gender neutral walk-in wardrobe in Other with flat-panel cabinets, medium wood cabinets and porcelain flooring.
Inspiration for a medium sized traditional gender neutral walk-in wardrobe in Other with flat-panel cabinets, medium wood cabinets and porcelain flooring.
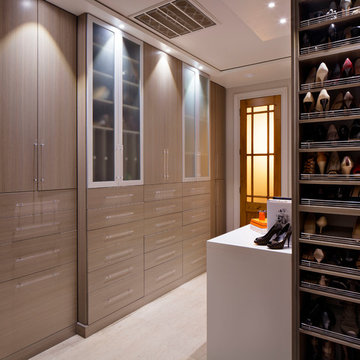
Chipper Hatter
Design ideas for a contemporary wardrobe in New Orleans with medium wood cabinets.
Design ideas for a contemporary wardrobe in New Orleans with medium wood cabinets.
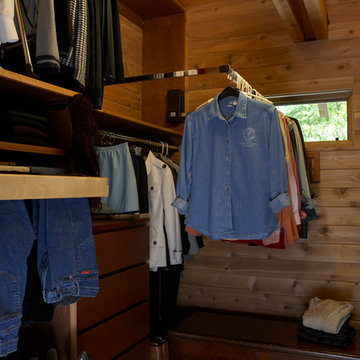
An 8' square master closet with 112" walls provides ample storage for two. Pull-down racks and pull-out pant rack by Rev-a-shelf.
©Rachel Olsson
This is an example of a medium sized traditional gender neutral walk-in wardrobe in Seattle with flat-panel cabinets, medium wood cabinets, dark hardwood flooring and exposed beams.
This is an example of a medium sized traditional gender neutral walk-in wardrobe in Seattle with flat-panel cabinets, medium wood cabinets, dark hardwood flooring and exposed beams.
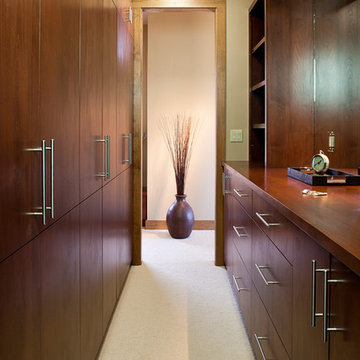
Modest, contemporary mountain home in Shenandoah Valley, CO. Home enhance the extraordinary surrounding scenery through the thoughtful integration of building elements with the natural assets of the site and terrain.
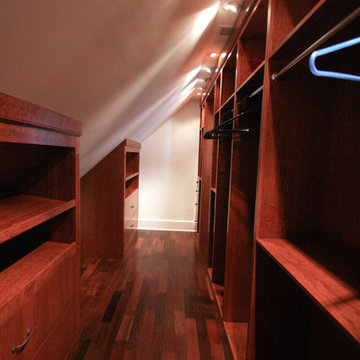
From two unused attic spaces, we built 2 walk-in closets, a walk-in storage space, a full bathroom, and a walk-in linen closet.
Each closet boasts 15 linear feet of shoe storage, 9 linear feet for hanging clothes, 50 cubic feet of drawer space, and 20 cubic feet for shelf storage. In one closet, space was made for a Tibetan bench that the owner wanted to use as a focal point. In the other closet, we designed a built-in hope chest, adding both storage and seating.
A full bathroom was created from a 5 foot linen closet, a 6 foot closet, and some of the attic space. The shower was custom designed for the space, with niches for toiletries and a custom-built bench. The vanity was also custom-built. The accent tile of the shower was used for the trim along the ceiling.
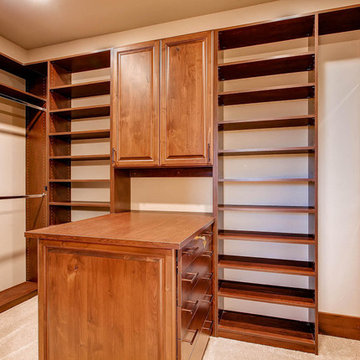
This is an example of a large classic gender neutral walk-in wardrobe in Denver with raised-panel cabinets, medium wood cabinets and carpet.
Wardrobe with Distressed Cabinets and Medium Wood Cabinets Ideas and Designs
6